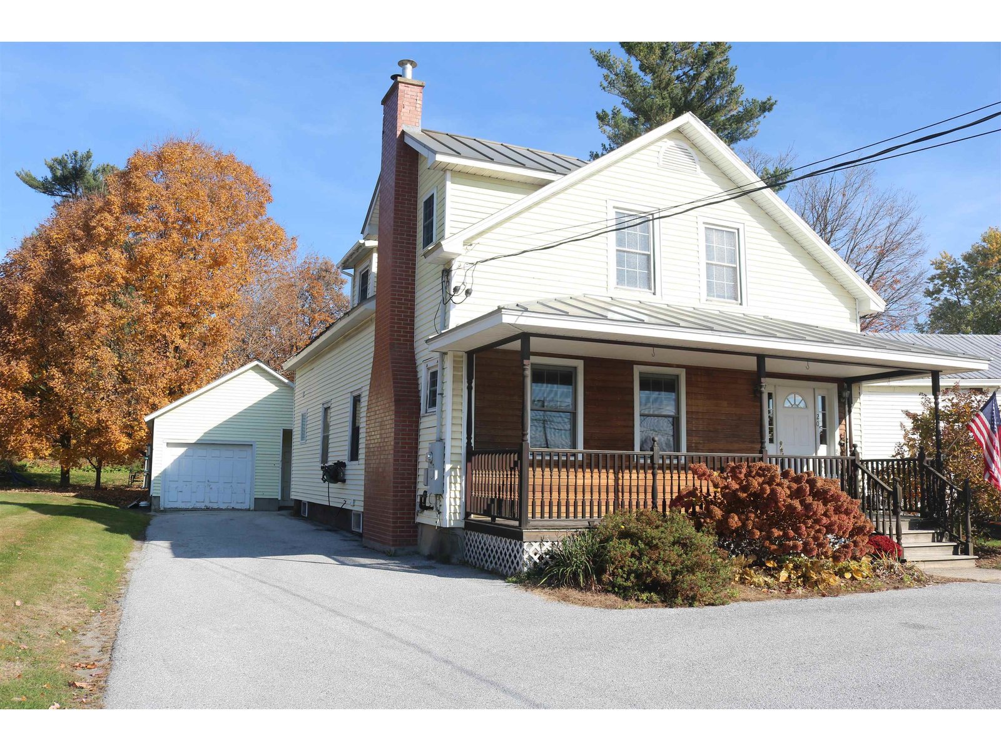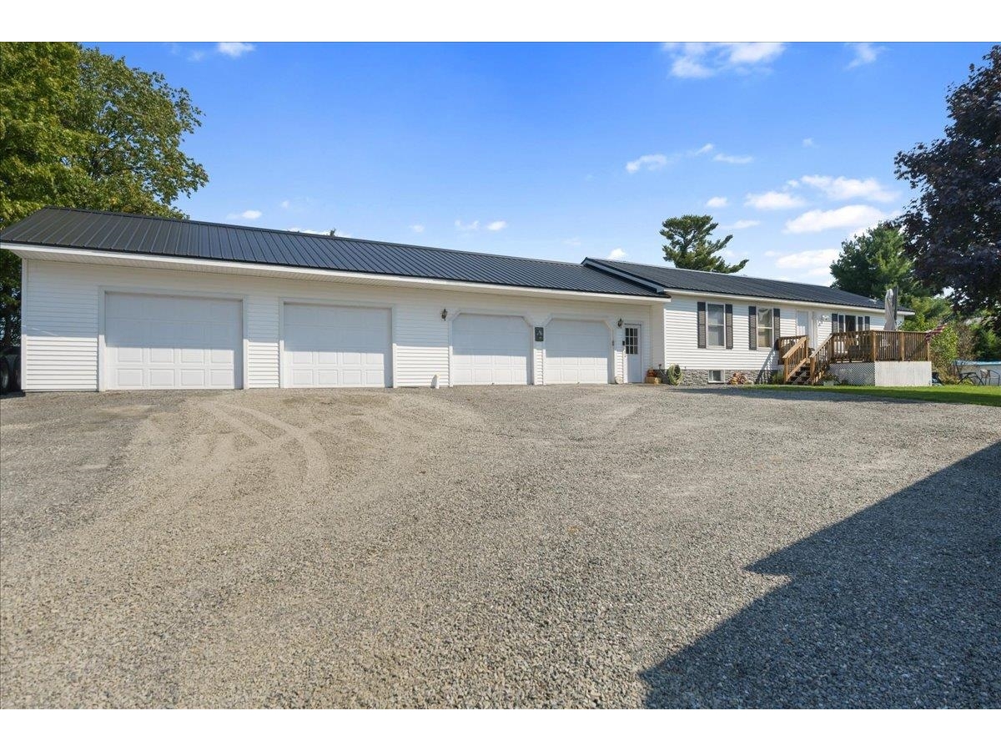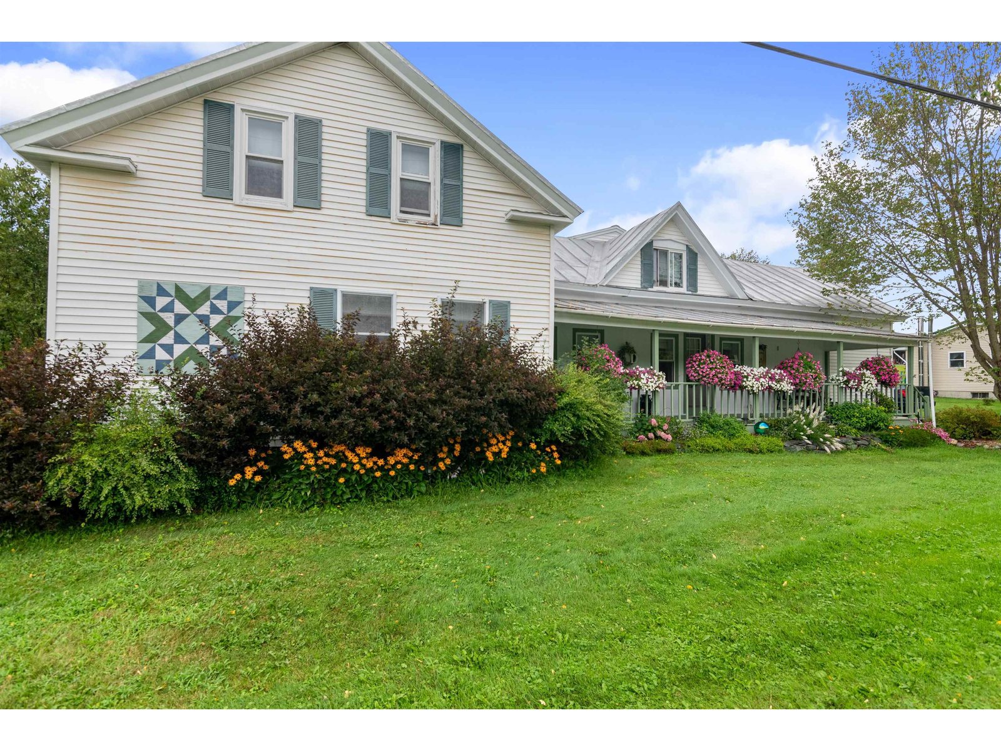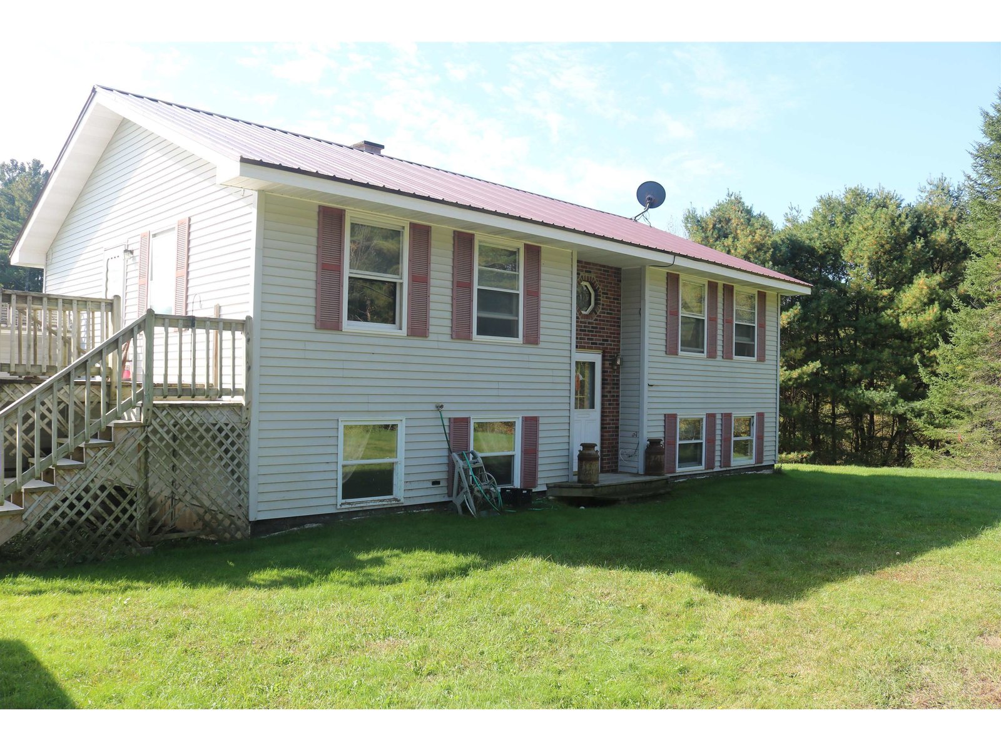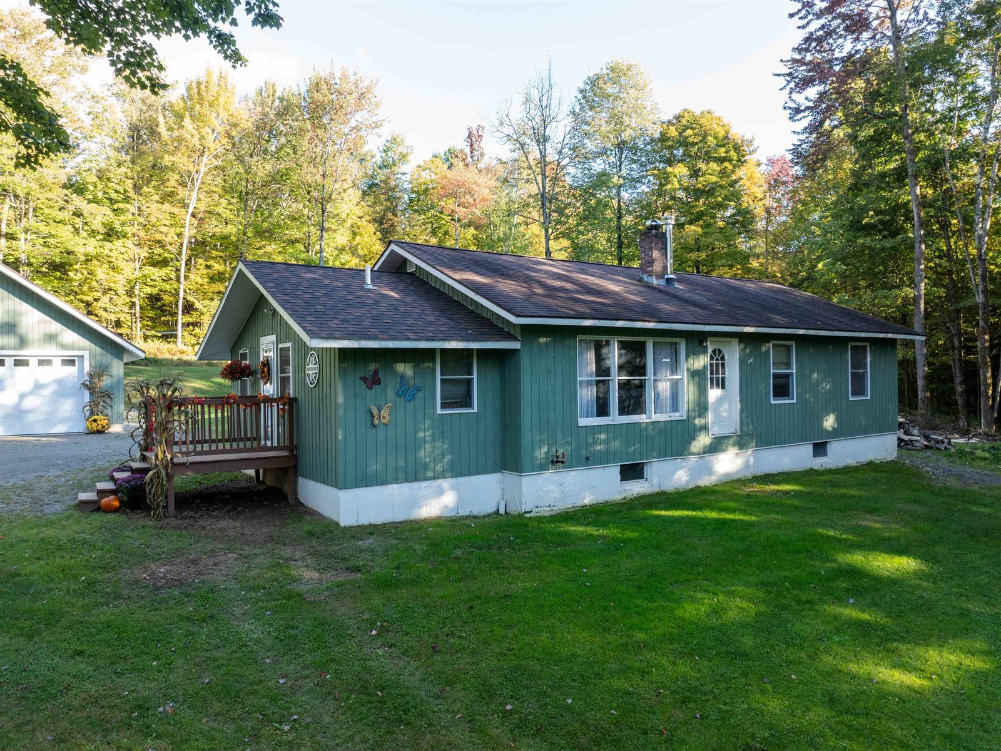Sold Status
$380,000 Sold Price
House Type
2 Beds
3 Baths
2,716 Sqft
Sold By Gardner Real Estate Team
Similar Properties for Sale
Request a Showing or More Info

Call: 802-863-1500
Mortgage Provider
Mortgage Calculator
$
$ Taxes
$ Principal & Interest
$
This calculation is based on a rough estimate. Every person's situation is different. Be sure to consult with a mortgage advisor on your specific needs.
Franklin County
Completely updated and remodeled rustic log home nestled off the road in a beautiful country setting. There's plenty of room on the 1-acre lot to host BBQ's and parties. Beautiful patio with a great fireplace to enjoy dinner or a few beverages. Right as you walk through the door you step on to travertine tile in the mudroom/entryway. The easy flow and open floor plan is great for entertaining especially with the newly customized kitchen. The owner added radiant floor heat in the first-floor bathroom. Upstairs is the master suite with a huge walk-in closet. It is open and overlooks the living room. In the walk-out lower level you'll find a full bath, big family room, and a bedroom. Jay Peak is only a half hour away and Stowe and Smuggler's Notch about 35 minutes! †
Property Location
Property Details
| Sold Price $380,000 | Sold Date Aug 31st, 2022 | |
|---|---|---|
| List Price $379,900 | Total Rooms 4 | List Date Jul 27th, 2022 |
| Cooperation Fee Unknown | Lot Size 1 Acres | Taxes $4,608 |
| MLS# 4922672 | Days on Market 848 Days | Tax Year 21 |
| Type House | Stories 1 1/2 | Road Frontage |
| Bedrooms 2 | Style Log | Water Frontage |
| Full Bathrooms 2 | Finished 2,716 Sqft | Construction No, Existing |
| 3/4 Bathrooms 0 | Above Grade 1,756 Sqft | Seasonal No |
| Half Bathrooms 1 | Below Grade 960 Sqft | Year Built 1996 |
| 1/4 Bathrooms 0 | Garage Size 2 Car | County Franklin |
| Interior Features |
|---|
| Equipment & AppliancesRefrigerator, Range-Gas, Dishwasher, Washer, Dryer, Stove - Gas, , Monitor Type, Radiant Floor |
| ConstructionWood Frame, Timberframe, Log Home |
|---|
| BasementInterior, Finished, Walkout |
| Exterior FeaturesDeck, Patio, Shed |
| Exterior Log Siding, Log Home, Vinyl Siding | Disability Features |
|---|---|
| Foundation Poured Concrete | House Color |
| Floors Bamboo, Tile, Slate/Stone, Wood | Building Certifications |
| Roof Standing Seam, Metal | HERS Index |
| DirectionsFrom Enosburg Falls take Route 108 for 2.5 miles. Property is on the right. |
|---|
| Lot DescriptionUnknown, Secluded, Mountain View, Country Setting |
| Garage & Parking Detached, Other, Driveway, Garage |
| Road Frontage | Water Access |
|---|---|
| Suitable Use | Water Type |
| Driveway Gravel | Water Body |
| Flood Zone No | Zoning Residential |
| School District Enosburg Falls ID Sch District | Middle Enosburg Falls Middle School |
|---|---|
| Elementary Enosburg Falls Elem. School | High Enosburg Falls Senior HS |
| Heat Fuel Electric, Gas-LP/Bottle | Excluded |
|---|---|
| Heating/Cool None, Direct Vent | Negotiable |
| Sewer 1000 Gallon, Septic | Parcel Access ROW |
| Water Spring, Ultraviolet | ROW for Other Parcel |
| Water Heater Electric, Owned | Financing |
| Cable Co | Documents |
| Electric Circuit Breaker(s), 200 Amp | Tax ID 204-065-10166 |

† The remarks published on this webpage originate from Listed By Matthew Bouffard of via the PrimeMLS IDX Program and do not represent the views and opinions of Coldwell Banker Hickok & Boardman. Coldwell Banker Hickok & Boardman cannot be held responsible for possible violations of copyright resulting from the posting of any data from the PrimeMLS IDX Program.

 Back to Search Results
Back to Search Results