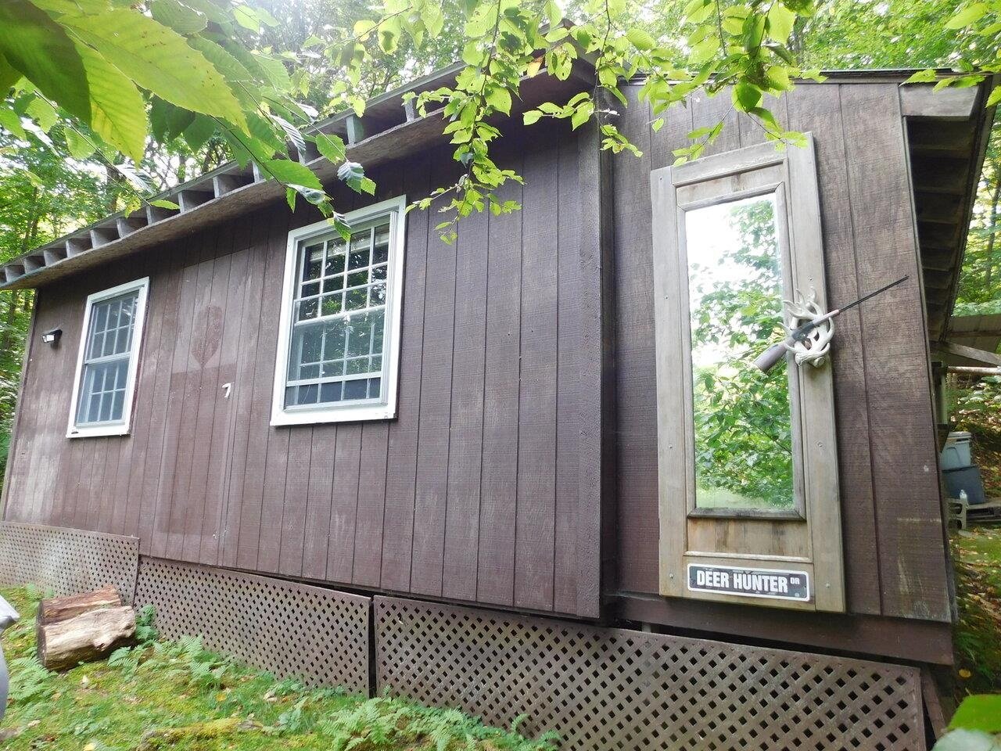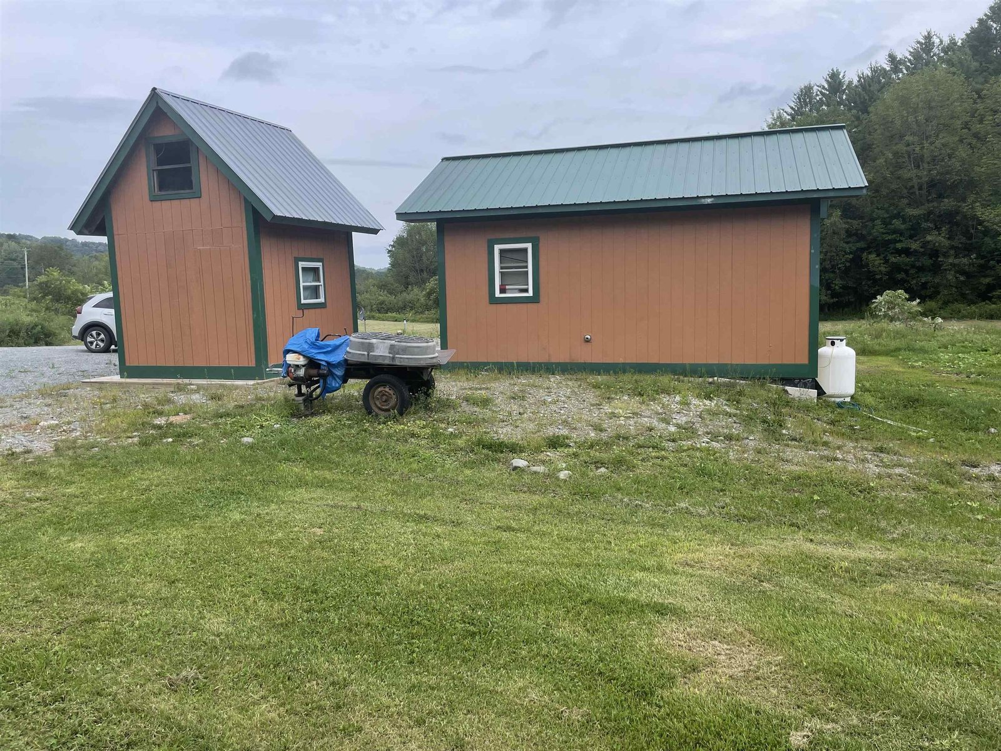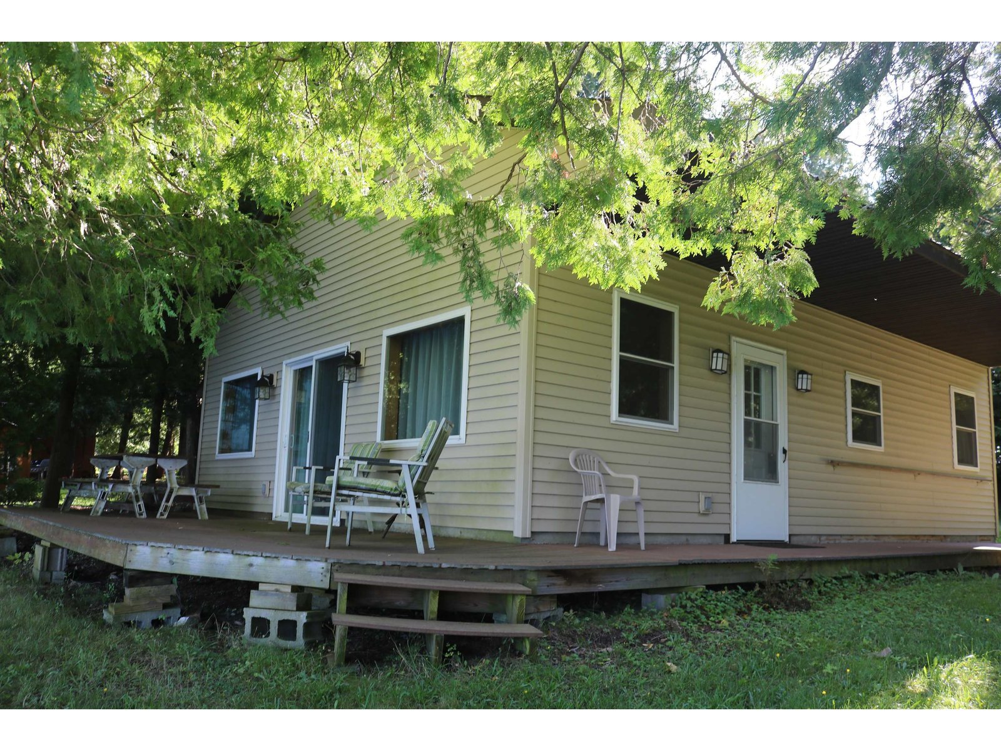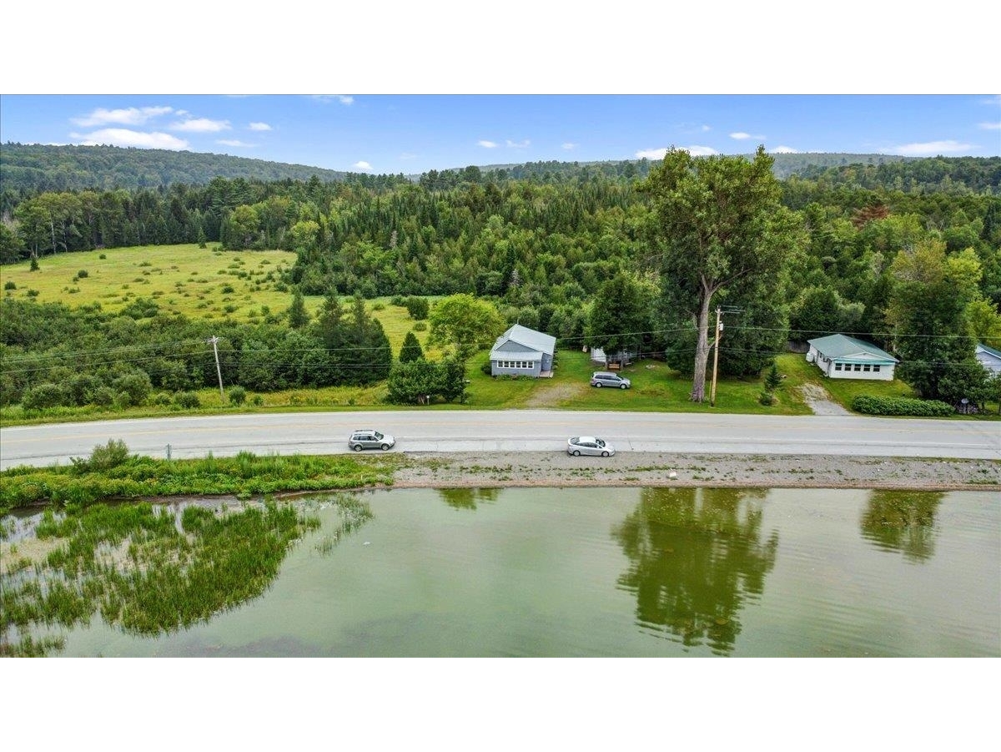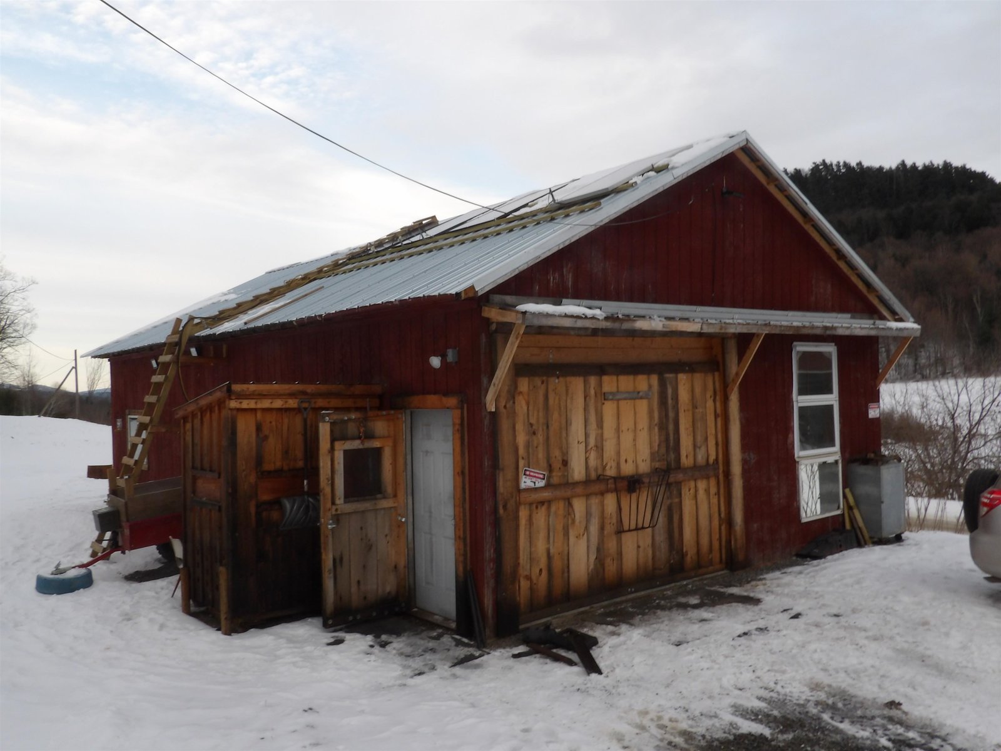Sold Status
$130,000 Sold Price
House Type
2 Beds
2 Baths
1,240 Sqft
Sold By
Similar Properties for Sale
Request a Showing or More Info

Call: 802-863-1500
Mortgage Provider
Mortgage Calculator
$
$ Taxes
$ Principal & Interest
$
This calculation is based on a rough estimate. Every person's situation is different. Be sure to consult with a mortgage advisor on your specific needs.
Franklin County
Rustic & Rural Country Log Home on 1 acre lot +/-. Long extensive driveway to insure privacy-no close neighbors. Cabin surrounded by working farmland. Home built circa 1996 with 2.5 stories. If you like exposed beams, tongue and groove ceilings & walls & exposed wood walls is your thing!! The waiting is over your new home awaits you. Apprx. 1240 sq.ft. living space, 2 bedrooms, 2 baths, vaulted ceilings, interior balcony and 83âX approx. 14â deck await you and friends for all those summer gatherings & BBQâs. A 16âX20â detached garage & 10âX20â canopy also on the property. Unfinished basement 40âX24â would make a great billiard/game room. Covenants only allow 1 house on lot. Sale subject to State Prebate. Listing broker is a relative of former owner seller. Sellers offering 3% back towards buyers closing costs & prepaids or $4350 back at closing. †
Property Location
Property Details
| Sold Price $130,000 | Sold Date Jul 1st, 2016 | |
|---|---|---|
| List Price $145,000 | Total Rooms 5 | List Date Aug 12th, 2015 |
| Cooperation Fee Unknown | Lot Size 1 Acres | Taxes $2,118 |
| MLS# 4444519 | Days on Market 3389 Days | Tax Year 2014 |
| Type House | Stories 2 1/2 | Road Frontage 70 |
| Bedrooms 2 | Style Log | Water Frontage |
| Full Bathrooms 2 | Finished 1,240 Sqft | Construction Existing |
| 3/4 Bathrooms 0 | Above Grade 1,240 Sqft | Seasonal No |
| Half Bathrooms 0 | Below Grade 0 Sqft | Year Built 1996 |
| 1/4 Bathrooms 0 | Garage Size 1 Car | County Franklin |
| Interior FeaturesKitchen, Living Room, Balcony, Wood Stove Hook-up, Ceiling Fan, Cathedral Ceilings, Vaulted Ceiling, Kitchen/Family, Natural Woodwork, Wood Stove, Alternative Heat Stove, Cable, Cable Internet |
|---|
| Equipment & AppliancesRefrigerator, Washer, Dishwasher, Range-Gas, Dryer, Wood Stove |
| Primary Bedroom 16X16 3rd Floor | 2nd Bedroom 14X12 2nd Floor | Living Room 23X17 |
|---|---|---|
| Kitchen 12X9 | Full Bath 1st Floor |
| ConstructionWood Frame, Existing |
|---|
| BasementWalkout, Unfinished, Interior Stairs, Concrete, Full |
| Exterior FeaturesBalcony |
| Exterior Log Home | Disability Features Bathrm w/step-in Shower, 1st Floor Bedroom, 1st Floor Full Bathrm, 1st Flr Hard Surface Flr. |
|---|---|
| Foundation Concrete | House Color Brown |
| Floors Other | Building Certifications |
| Roof Shingle-Asphalt | HERS Index |
| DirectionsFrom Enosburg Falls take Rt. 108 for approx. 2.5 miles, property on right see sign. |
|---|
| Lot DescriptionMountain View, Deed Restricted, Country Setting, Rural Setting |
| Garage & Parking Detached, 1 Parking Space |
| Road Frontage 70 | Water Access |
|---|---|
| Suitable UseNot Applicable | Water Type |
| Driveway Gravel | Water Body |
| Flood Zone No | Zoning Residential |
| School District Enosburg Falls ID Sch District | Middle Enosburg Falls Middle School |
|---|---|
| Elementary Enosburg Falls Elem. School | High Enosburg Falls Senior HS |
| Heat Fuel Wood Pellets, Pellet | Excluded |
|---|---|
| Heating/Cool Other, Other | Negotiable |
| Sewer Septic, Leach Field | Parcel Access ROW No |
| Water Spring, Private | ROW for Other Parcel No |
| Water Heater On Demand, Tank | Financing All Financing Options |
| Cable Co Comcast | Documents Deed, Deed |
| Electric 100 Amp, Circuit Breaker(s) | Tax ID 204-065-10166 |

† The remarks published on this webpage originate from Listed By of via the PrimeMLS IDX Program and do not represent the views and opinions of Coldwell Banker Hickok & Boardman. Coldwell Banker Hickok & Boardman cannot be held responsible for possible violations of copyright resulting from the posting of any data from the PrimeMLS IDX Program.

 Back to Search Results
Back to Search Results