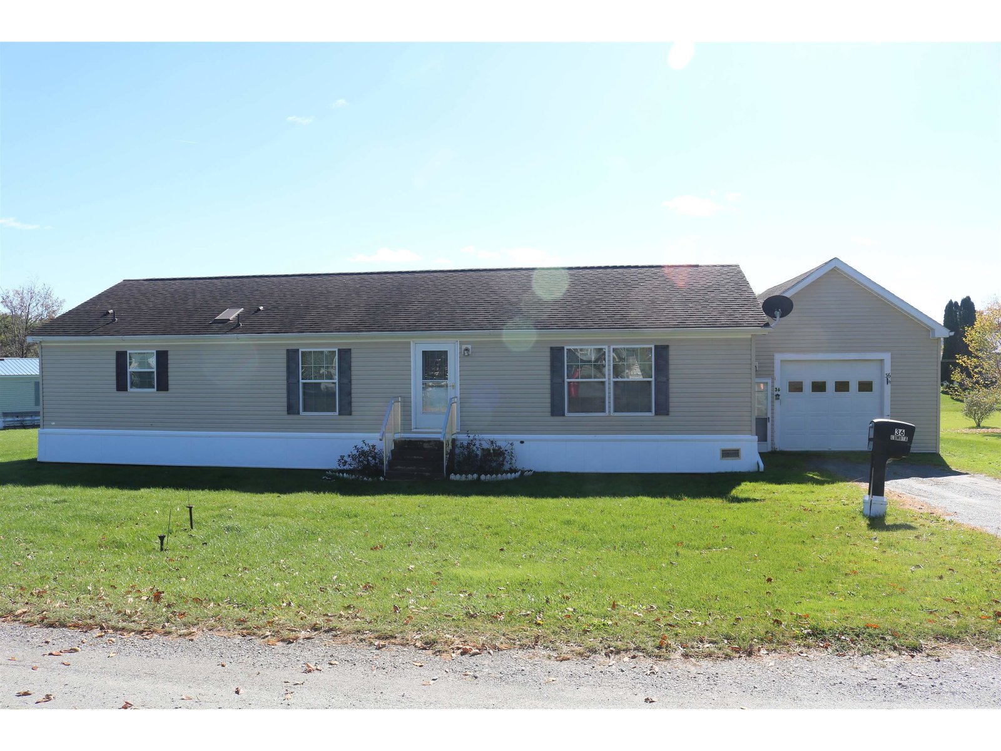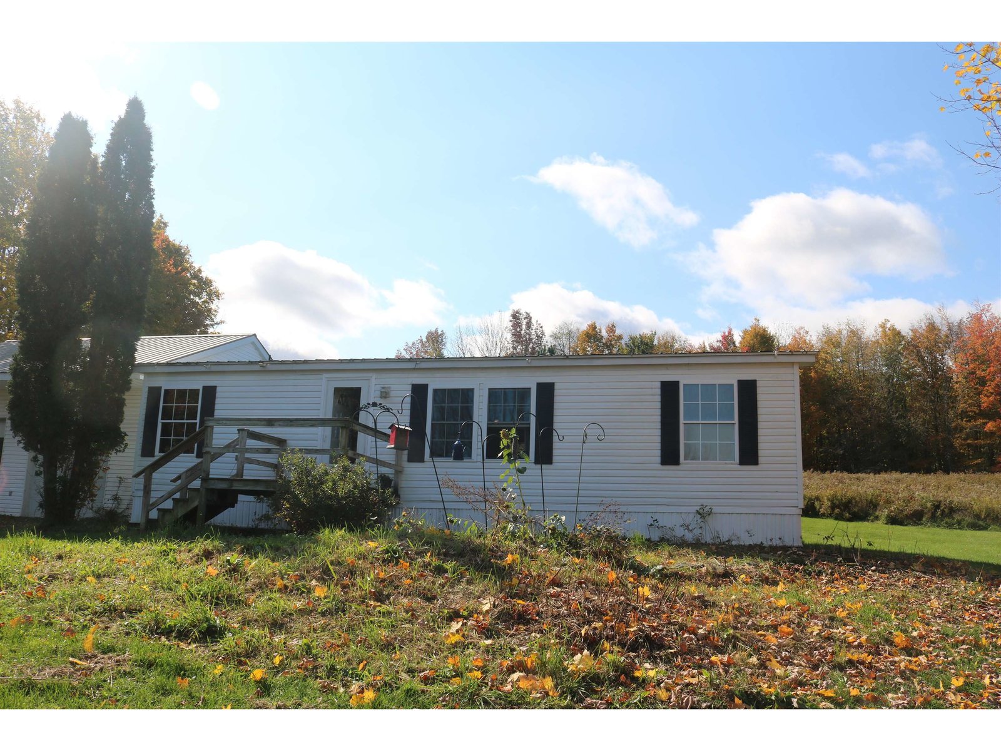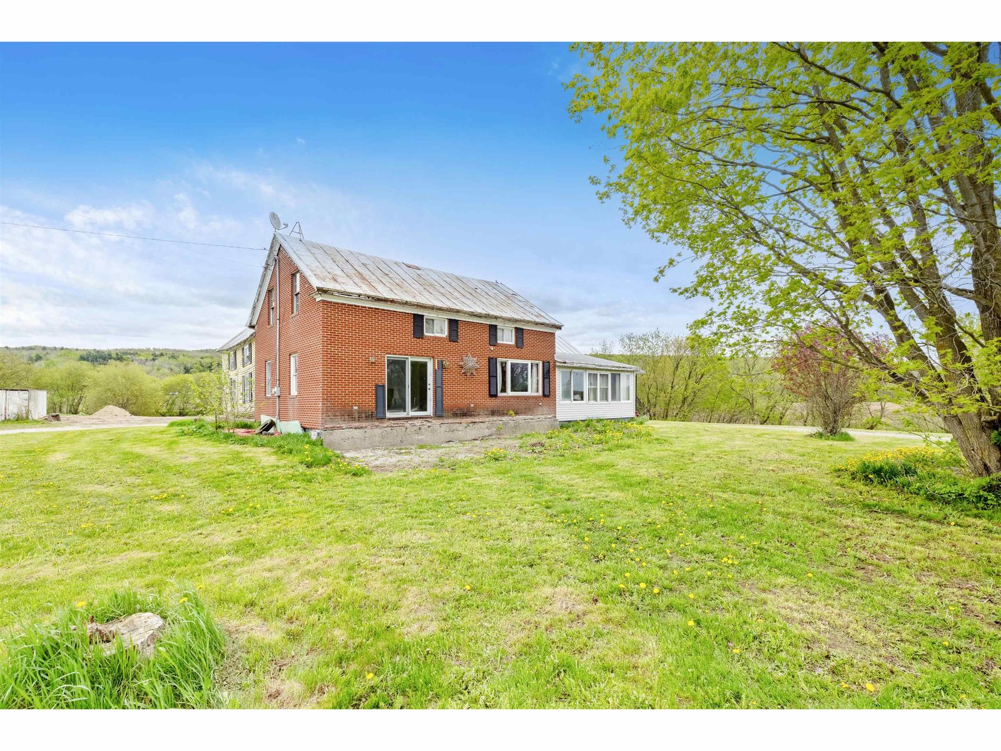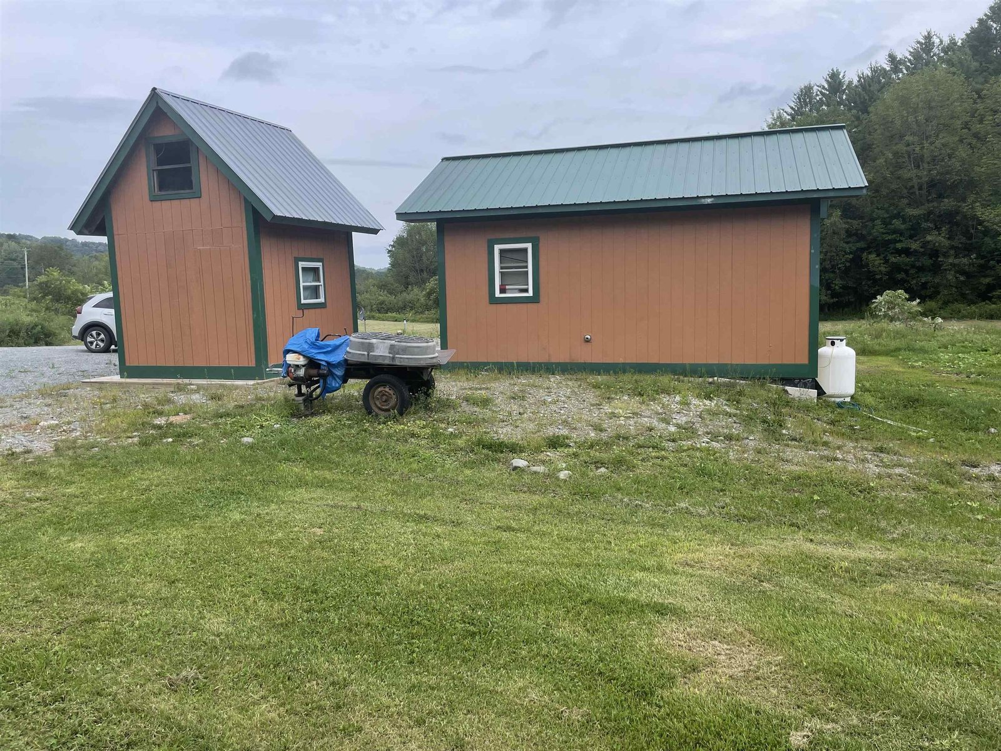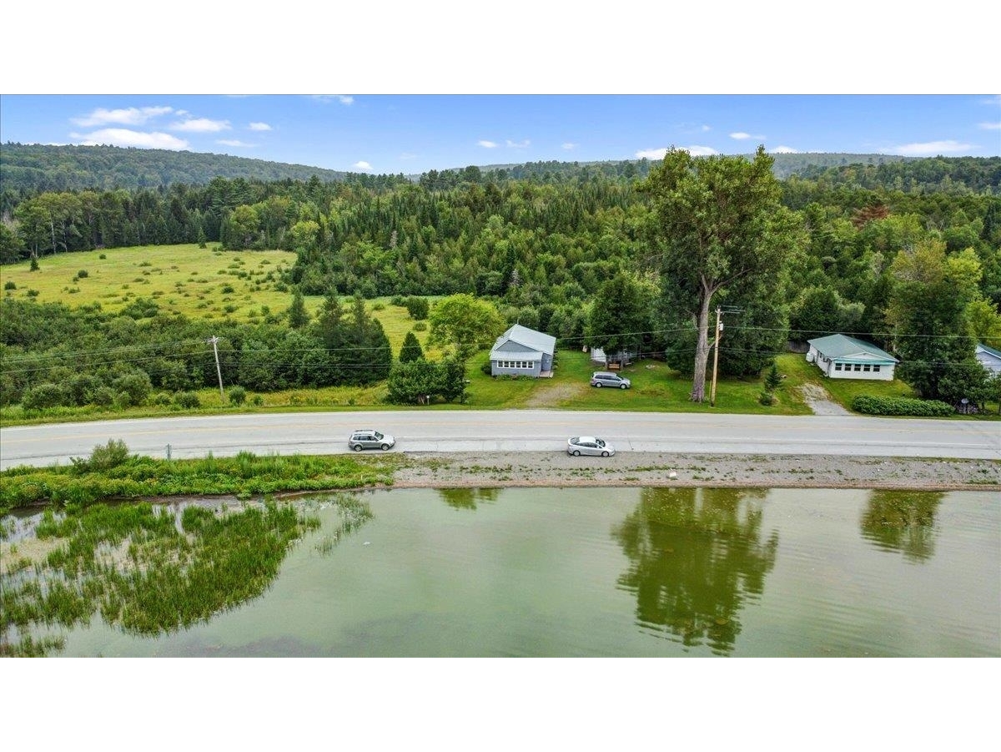Sold Status
$182,500 Sold Price
House Type
2 Beds
2 Baths
1,102 Sqft
Sold By Big Bear Real Estate
Similar Properties for Sale
Request a Showing or More Info

Call: 802-863-1500
Mortgage Provider
Mortgage Calculator
$
$ Taxes
$ Principal & Interest
$
This calculation is based on a rough estimate. Every person's situation is different. Be sure to consult with a mortgage advisor on your specific needs.
Franklin County
Beautiful mountain views, gorgeous perennial gardens, and minutes to shopping make this two bedroom two bath, clean lines Ranch style home a dream come true. The screened in patio offers a private sanctuary to de stress. Looking for storage? This home has plenty of that! The attached two car garage offers ample space for vehicles and your toys. Heated basement is a great place to keep all the golf clubs, as the Golf Course is just a few minutes away. Let your imagination run wild with the heated 46 x 24 outbuilding! As if that is not enough, the property has been graced with abundant wildlife. Deer, Owls, as well as the Summer Tanager have been known to visit. With many updates done in the past 5 years, this immaculate home is ideal for anyone looking to enjoy convenience, beauty and outdoor hobbies. †
Property Location
Property Details
| Sold Price $182,500 | Sold Date Jul 17th, 2020 | |
|---|---|---|
| List Price $193,000 | Total Rooms 5 | List Date Mar 9th, 2019 |
| Cooperation Fee Unknown | Lot Size 0.91 Acres | Taxes $4,029 |
| MLS# 4739529 | Days on Market 2084 Days | Tax Year 2019 |
| Type House | Stories 1 | Road Frontage 250 |
| Bedrooms 2 | Style Ranch | Water Frontage |
| Full Bathrooms 0 | Finished 1,102 Sqft | Construction No, Existing |
| 3/4 Bathrooms 2 | Above Grade 1,102 Sqft | Seasonal No |
| Half Bathrooms 0 | Below Grade 0 Sqft | Year Built 1959 |
| 1/4 Bathrooms 0 | Garage Size 2 Car | County Franklin |
| Interior FeaturesCentral Vacuum, Ceiling Fan, Dining Area, Natural Light, Storage - Indoor |
|---|
| Equipment & AppliancesRefrigerator, Washer, Range-Electric, Dryer, Smoke Detector, Dehumidifier, Forced Air, Monitor Type |
| Kitchen 18'4" x 8'6", 1st Floor | Dining Room 10'10" x 9'3", 1st Floor | Living Room 28'6" x 11'11", 1st Floor |
|---|---|---|
| Bedroom 14'7" x 11', 1st Floor | Bedroom 13'8" x 7'7", 1st Floor | Bath - 3/4 1st Floor |
| Bath - 3/4 Basement |
| ConstructionWood Frame |
|---|
| BasementInterior, Storage Space, Unfinished, Concrete, Interior Stairs, Full, Unfinished |
| Exterior FeaturesGarden Space, Hot Tub, Natural Shade, Outbuilding, Porch - Screened |
| Exterior Wood | Disability Features |
|---|---|
| Foundation Concrete | House Color WHITE |
| Floors Vinyl, Carpet | Building Certifications |
| Roof Metal | HERS Index |
| Directions189N get off exit 19, Turn Right onto VT 104N, continue onto VT-105E for 15.5 miles, Left onto Main St, Left, (Route 108NW) veer slight right becoming Elm St/Sampsonville Rd, Left onto Water Tower Road, Home is on the Left |
|---|
| Lot DescriptionUnknown, View, Sloping, Country Setting, Near Country Club, Near Golf Course, Near Shopping |
| Garage & Parking Attached, Auto Open, Direct Entry |
| Road Frontage 250 | Water Access |
|---|---|
| Suitable Use | Water Type |
| Driveway Paved | Water Body |
| Flood Zone Unknown | Zoning High Density Residential |
| School District NA | Middle Enosburg Falls Middle School |
|---|---|
| Elementary Enosburg Falls Elem. School | High Enosburg Falls Senior HS |
| Heat Fuel Oil, Gas-Natural | Excluded |
|---|---|
| Heating/Cool None | Negotiable |
| Sewer Public | Parcel Access ROW |
| Water Public | ROW for Other Parcel |
| Water Heater Rented, Gas-Natural | Financing |
| Cable Co Xfinity | Documents |
| Electric 100 Amp | Tax ID 204-065-10217 |

† The remarks published on this webpage originate from Listed By Stacie M. Callan of CENTURY 21 MRC via the PrimeMLS IDX Program and do not represent the views and opinions of Coldwell Banker Hickok & Boardman. Coldwell Banker Hickok & Boardman cannot be held responsible for possible violations of copyright resulting from the posting of any data from the PrimeMLS IDX Program.

 Back to Search Results
Back to Search Results