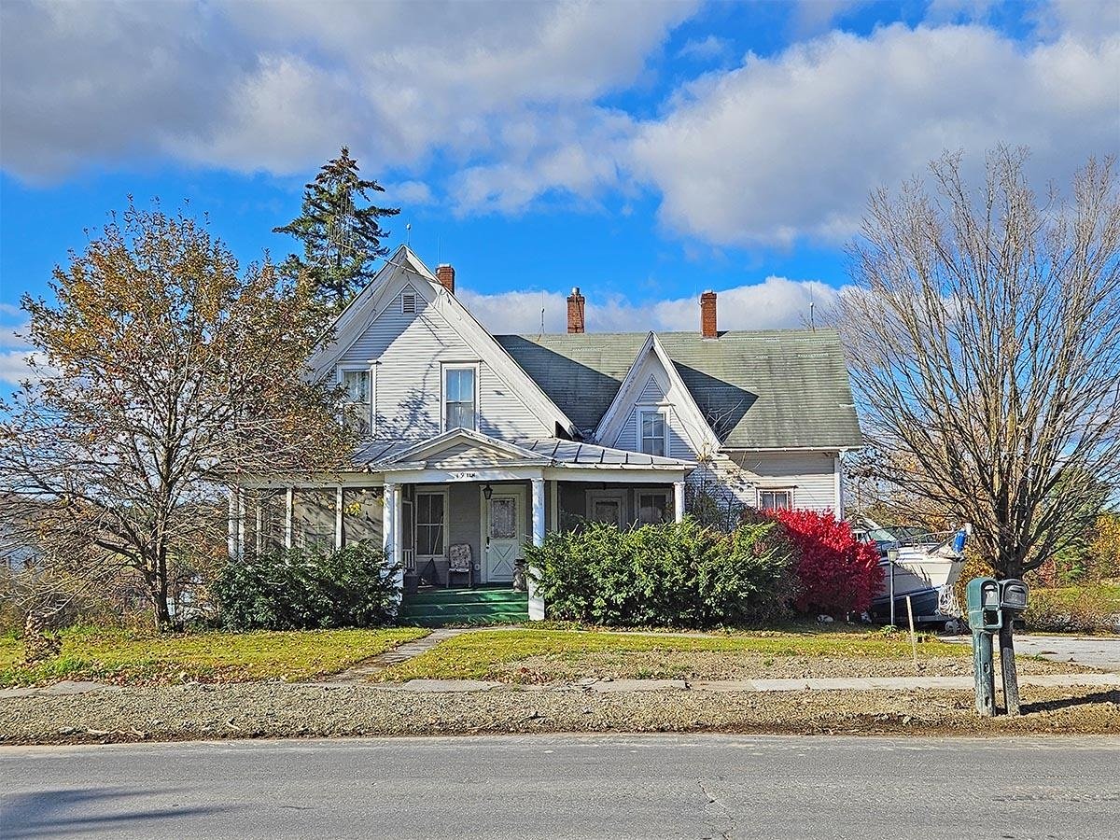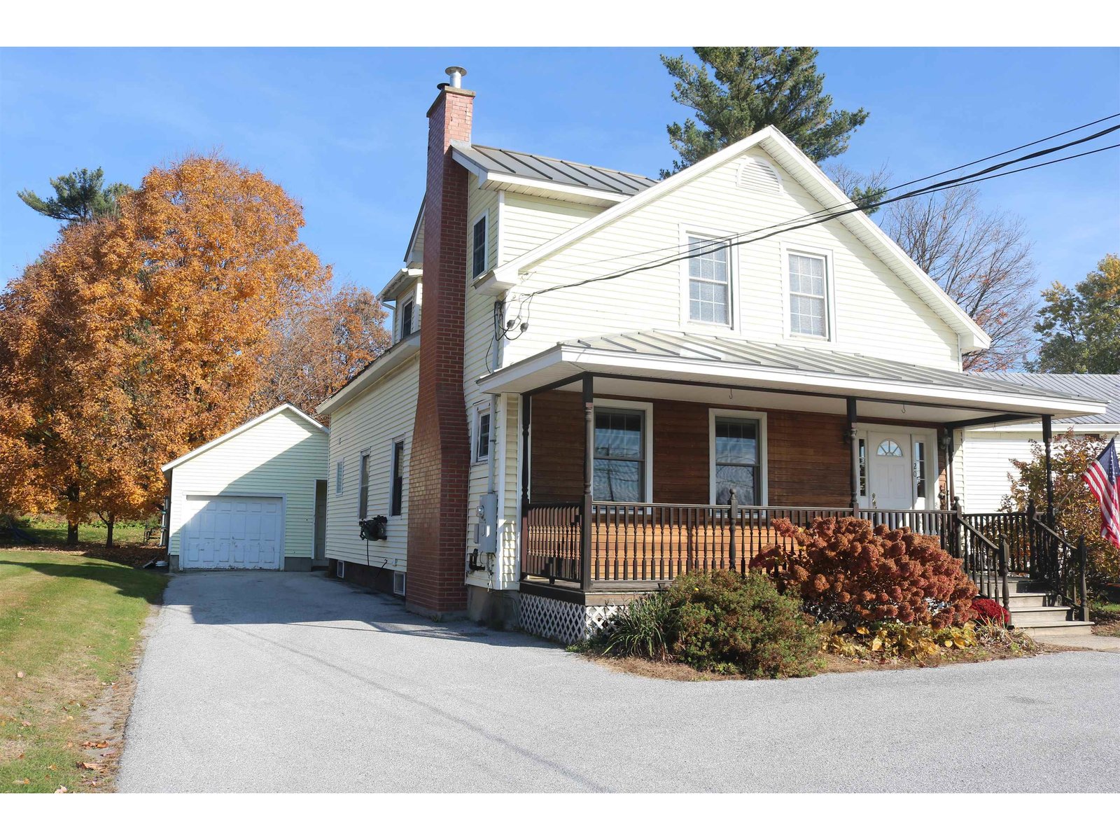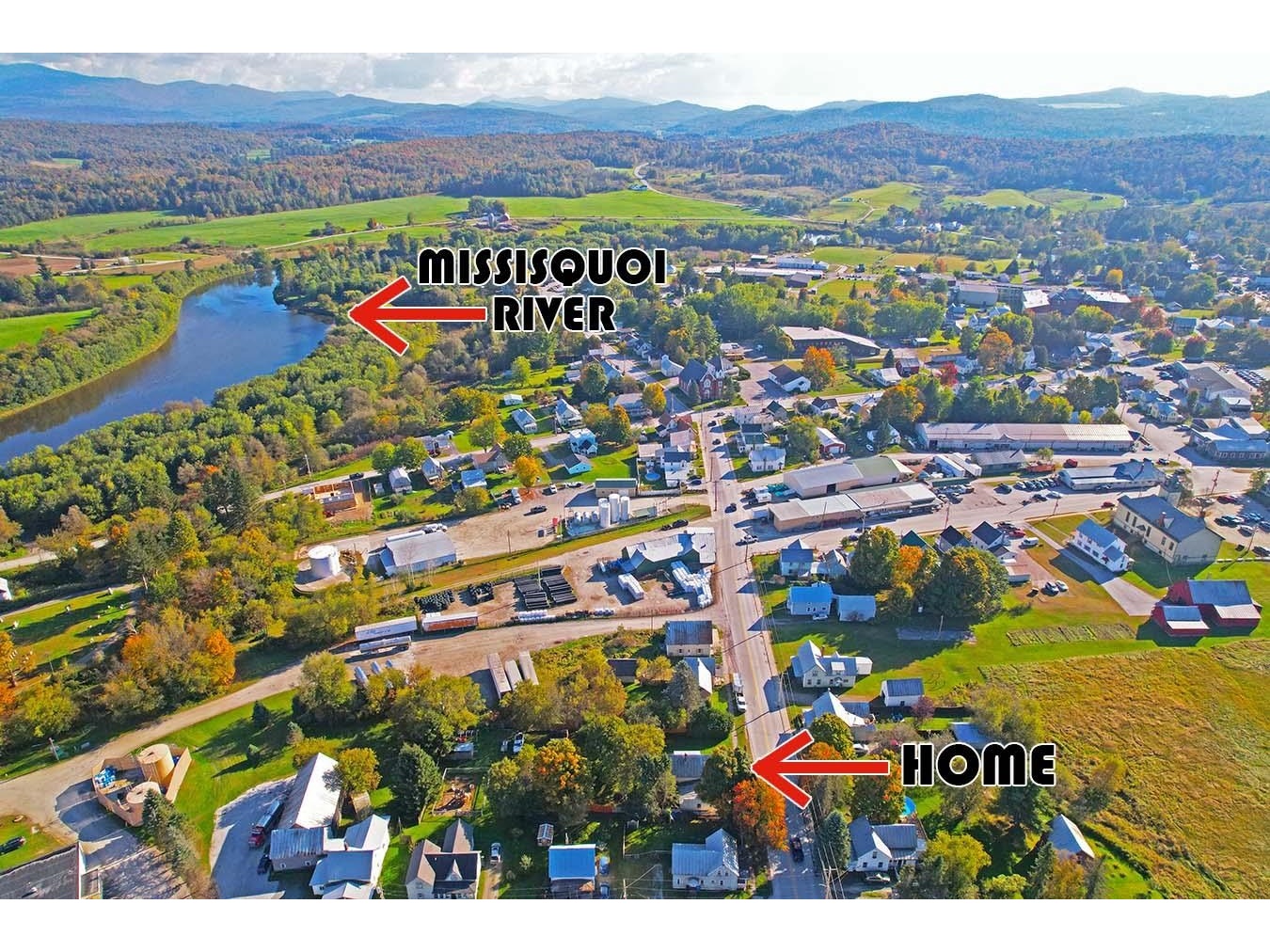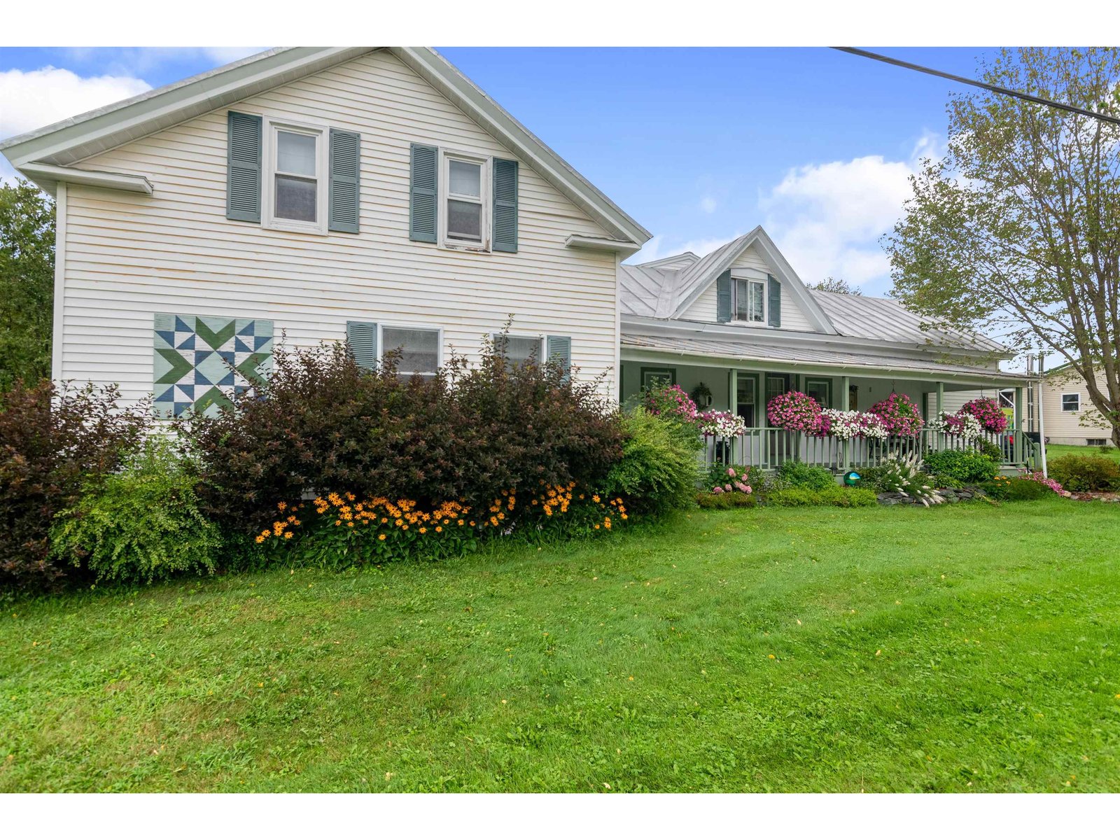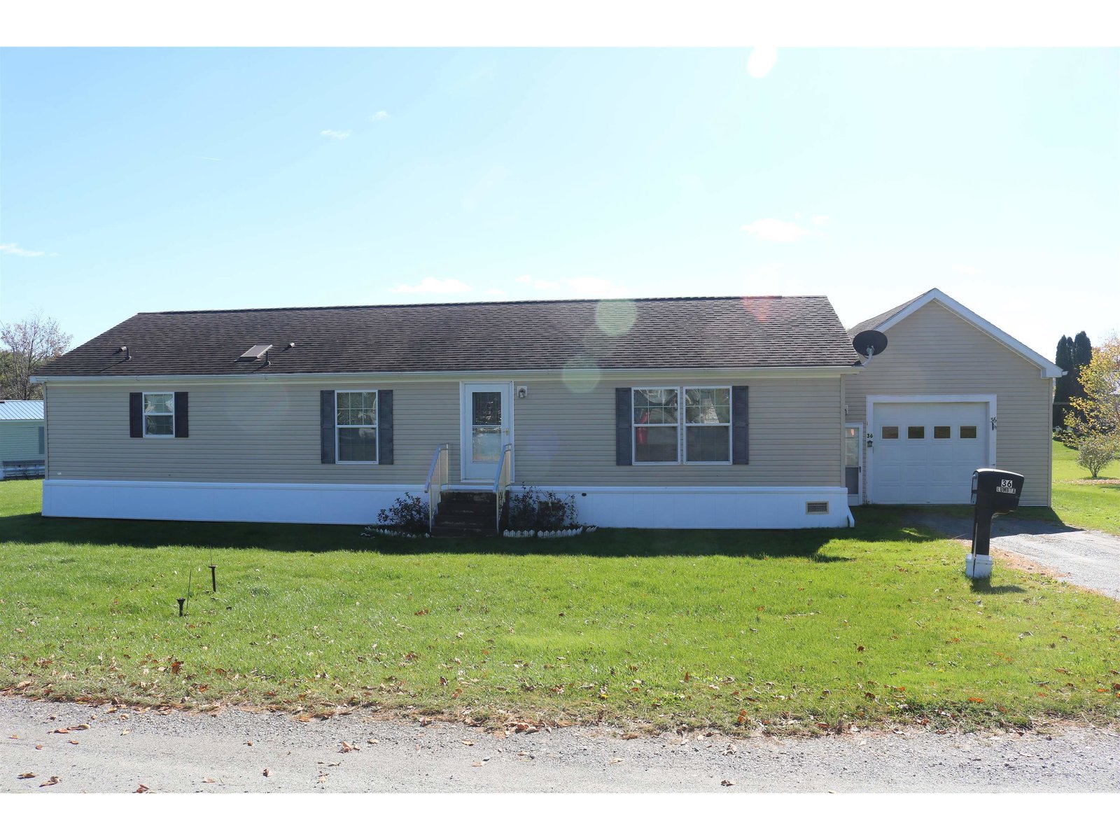Sold Status
$285,000 Sold Price
House Type
3 Beds
3 Baths
2,384 Sqft
Sold By Coldwell Banker Islands Realty
Similar Properties for Sale
Request a Showing or More Info

Call: 802-863-1500
Mortgage Provider
Mortgage Calculator
$
$ Taxes
$ Principal & Interest
$
This calculation is based on a rough estimate. Every person's situation is different. Be sure to consult with a mortgage advisor on your specific needs.
Franklin County
Enter through the gates down the extensive driveway to a Vermont Paradise awaiting its new owner! Custom designed and built 42'x28' Cedar Log home (built by Authentic Log Homes of Hardwick). Home offers 3 bedrooms, 2.5 baths, 3 living rooms, custom built Oak kitchen and bath cabinets, exposed beams & loft area. Tongue & Grove woodwork & 6-panel doors thruout. 7x18 walk-in closet in master bedroom. 28x36' detached heated garage w/finished gym & storage area above. 28'x20' wood-heated sugarhouse w/separate canning room. Sugar bush. Enough wood to supply your home heating needs. 3-zone gas hot water 160,000 BTU Bulderus heating system w/separate Hardy 180,000 BTU outside wood boiler and gas 30,000 BTU Hearthstone in living room. Extensive stonewalls and stone walkways enhance the yard. Large stone hearth with gas Hearthstone included in sale. Home comes with 4 lots. 200 AMP electrical in house and 100 AMP in detached garage. Property graced by streams. DISH satellite service. †
Property Location
Property Details
| Sold Price $285,000 | Sold Date Dec 12th, 2013 | |
|---|---|---|
| List Price $299,900 | Total Rooms 11 | List Date Feb 26th, 2013 |
| Cooperation Fee Unknown | Lot Size 18.93 Acres | Taxes $4,584 |
| MLS# 4218677 | Days on Market 4286 Days | Tax Year 2012 |
| Type House | Stories 3 | Road Frontage 1172 |
| Bedrooms 3 | Style Log, Cabin | Water Frontage |
| Full Bathrooms 2 | Finished 2,384 Sqft | Construction , Existing |
| 3/4 Bathrooms 0 | Above Grade 2,066 Sqft | Seasonal No |
| Half Bathrooms 1 | Below Grade 318 Sqft | Year Built 1994 |
| 1/4 Bathrooms 0 | Garage Size 2 Car | County Franklin |
| Interior FeaturesCathedral Ceiling, Ceiling Fan, Fireplace - Gas, Hearth, Kitchen/Dining, Laundry Hook-ups, Primary BR w/ BA, Natural Woodwork, Vaulted Ceiling, Walk-in Closet, Walk-in Pantry, Laundry - 1st Floor |
|---|
| Equipment & AppliancesRefrigerator, Range-Gas, , Gas Heat Stove |
| Kitchen 18x15, 2nd Floor | Living Room 18x15, 2nd Floor | Family Room 16x18, 3rd Floor |
|---|---|---|
| Office/Study | Utility Room 12x14, Basement | Primary Bedroom 15x13, 2nd Floor |
| Bedroom 16x11, 2nd Floor | Bedroom 18x18, 3rd Floor | Den 18x17, Basement |
| Other 12x6, 2nd Floor | Other 7x10, 3rd Floor | Other 6x6, Basement |
| ConstructionLog Home |
|---|
| BasementInterior, Partially Finished, Interior Stairs, Full |
| Exterior FeaturesBalcony, Barn, Outbuilding, Porch, Porch - Covered |
| Exterior Log Siding, Wood, Log Home, Cedar | Disability Features |
|---|---|
| Foundation Concrete | House Color Log |
| Floors Vinyl, Carpet, Softwood | Building Certifications |
| Roof Metal | HERS Index |
| Directions-Rte 105 to Enosburg, right onto 108S to W. Enosburg, left at 4 corners onto Tyler Branch Road to next 4 corners; go straight ahead to the T intersection, turn right, take immediate left onto Longley Bridge Road. Go 1.8 miles. Property on right. No sign. See address post by driveway (#: 1670). |
|---|
| Lot Description, Secluded, Walking Trails, Deed Restricted, Wooded, Country Setting, Rural Setting |
| Garage & Parking Attached, Auto Open, Barn, 6+ Parking Spaces |
| Road Frontage 1172 | Water Access |
|---|---|
| Suitable UseMaple Sugar, Land:Woodland | Water Type |
| Driveway Gravel, Gated | Water Body |
| Flood Zone No | Zoning Residential |
| School District NA | Middle Enosburg Falls Middle School |
|---|---|
| Elementary Enosburg Falls Elem. School | High Enosburg Falls Senior HS |
| Heat Fuel Wood, Gas-LP/Bottle | Excluded |
|---|---|
| Heating/Cool Multi Zone, Multi Zone, Hot Water, Baseboard, Stove - Gas | Negotiable |
| Sewer 1000 Gallon, Septic, Private | Parcel Access ROW No |
| Water Drilled Well | ROW for Other Parcel |
| Water Heater Domestic, Tank, Gas-Lp/Bottle, On Demand, Off Boiler | Financing , All Financing Options |
| Cable Co | Documents Septic Design, Survey, Property Disclosure, Deed |
| Electric 100 Amp, 200 Amp, Wired for Generator | Tax ID 20406511058 |

† The remarks published on this webpage originate from Listed By of via the PrimeMLS IDX Program and do not represent the views and opinions of Coldwell Banker Hickok & Boardman. Coldwell Banker Hickok & Boardman cannot be held responsible for possible violations of copyright resulting from the posting of any data from the PrimeMLS IDX Program.

 Back to Search Results
Back to Search Results