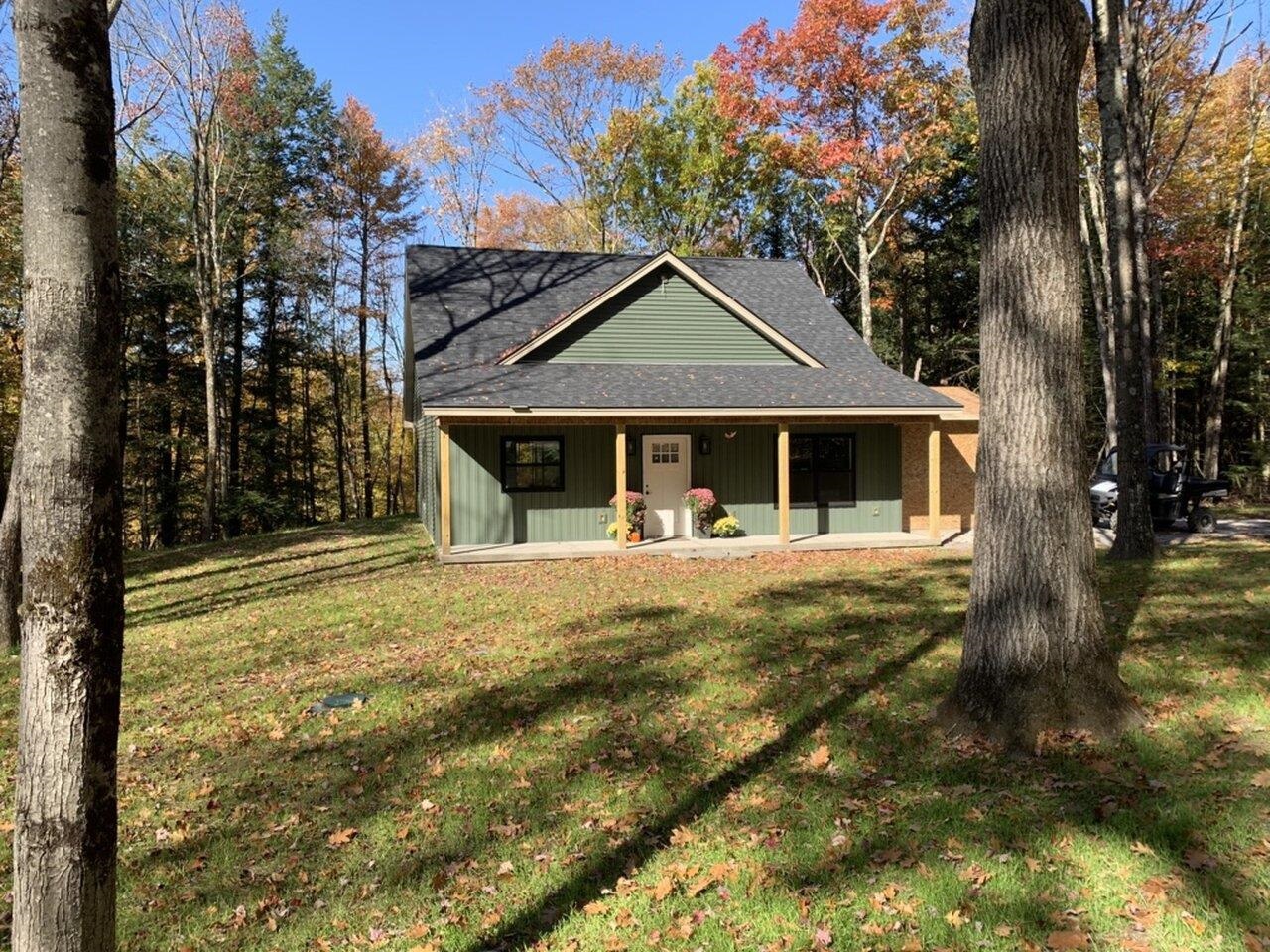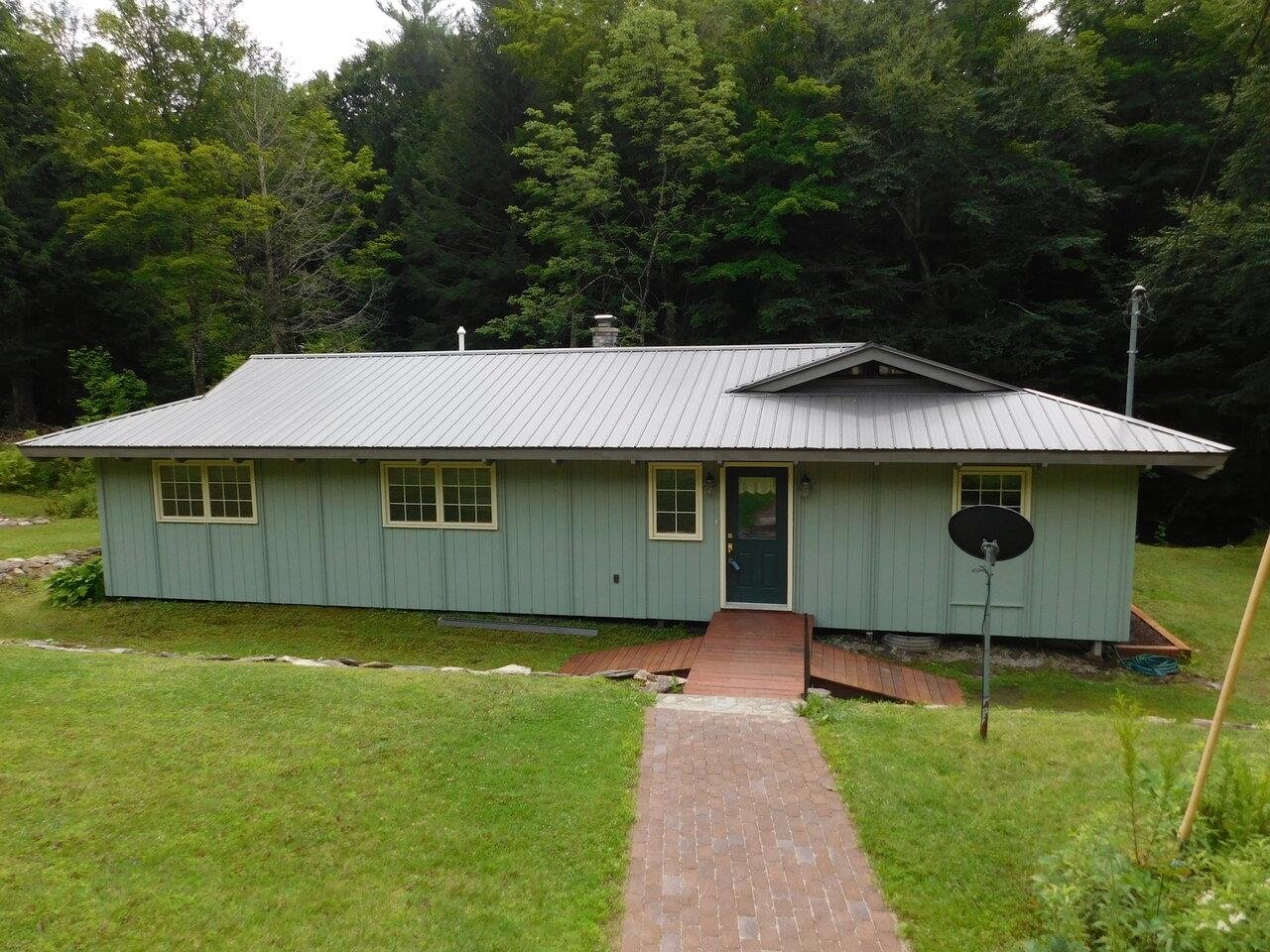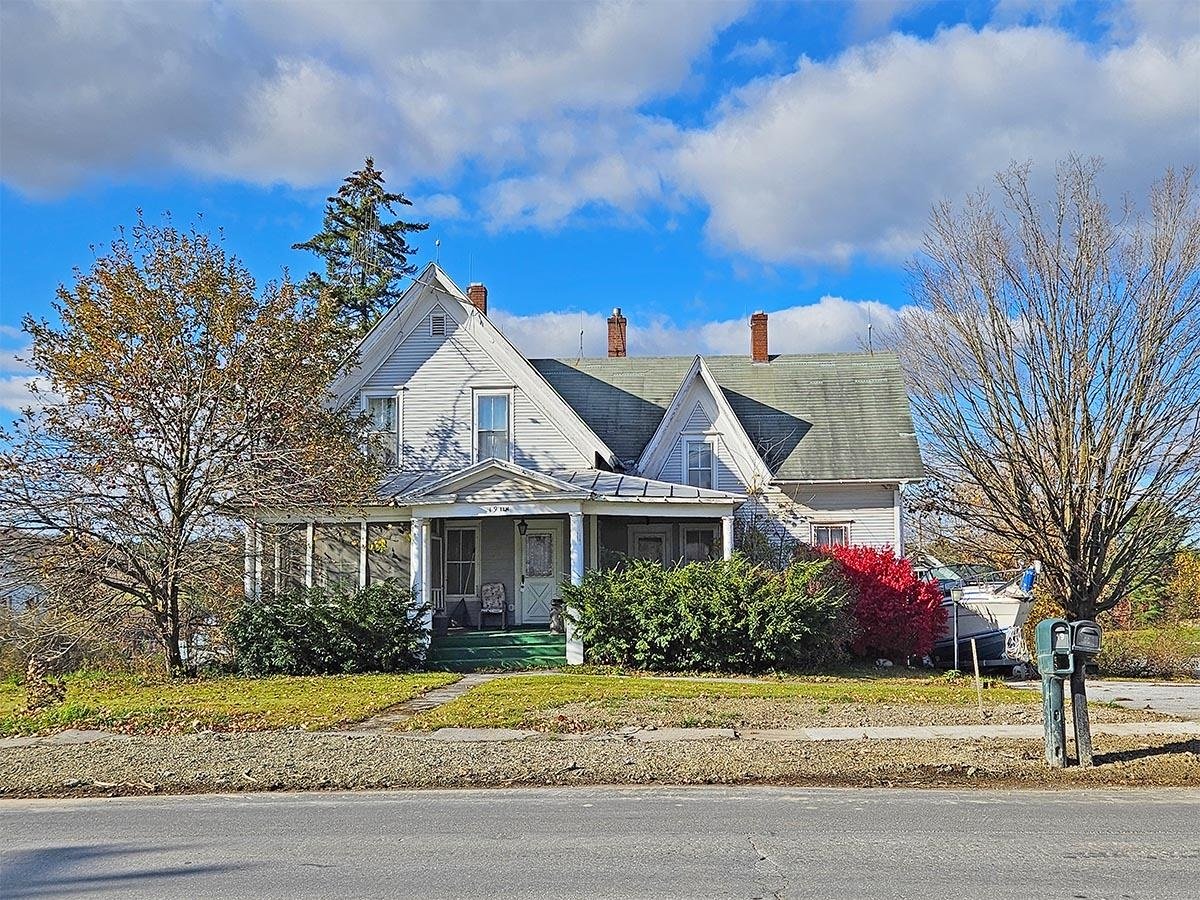Sold Status
$200,000 Sold Price
House Type
5 Beds
4 Baths
5,191 Sqft
Sold By
Similar Properties for Sale
Request a Showing or More Info

Call: 802-863-1500
Mortgage Provider
Mortgage Calculator
$
$ Taxes
$ Principal & Interest
$
This calculation is based on a rough estimate. Every person's situation is different. Be sure to consult with a mortgage advisor on your specific needs.
Franklin County
Own a piece of history & a grand & charming 5100 sq ft Victorian that has been well maintained & is in move in condition. 5 fireplaces, 6 bedrooms, 4 1.2 baths, attached 2 car garage plus 2 story carriage barn & above ground pool on almost one acre parcel in the village. beautiful original woodwork; wainscoting, pocket doors, built in cupboards & bureaus, coffered ceiling & a 3 story staircase. Stain glass & original marble top vanities. Kitchen boasts newer wood cook stove, island, built in breakfast nooks, pantry cupboard, plus pantry storage in the antique ice box. Master bedroom w/fireplace, 3/4 bath, sauna & walk in closet. Wood & oil furnace; slate roof on house & barn have just been refurbished. There is a 2 room in-law suite that has 1 bedroom and 3/4 bath NOT included in total count of bedrooms and baths. †
Property Location
Property Details
| Sold Price $200,000 | Sold Date Apr 11th, 2014 | |
|---|---|---|
| List Price $219,000 | Total Rooms 14 | List Date Nov 9th, 2013 |
| Cooperation Fee Unknown | Lot Size 0.9 Acres | Taxes $6,134 |
| MLS# 4325238 | Days on Market 4030 Days | Tax Year 2013 |
| Type House | Stories 3 | Road Frontage 200 |
| Bedrooms 5 | Style Victorian | Water Frontage |
| Full Bathrooms 1 | Finished 5,191 Sqft | Construction Existing |
| 3/4 Bathrooms 2 | Above Grade 5,191 Sqft | Seasonal No |
| Half Bathrooms 1 | Below Grade 0 Sqft | Year Built 1900 |
| 1/4 Bathrooms 0 | Garage Size 2 Car | County Franklin |
| Interior FeaturesB-fast Nook/Room, Den/Office, Dining Area, Eat-in Kitchen, Fireplace-Wood, Formal Dining Room, Foyer, In Law Suite, Island, Laundry Hook-ups, Lead/Stain Glass, Library, Living Room, Primary BR with BA, Mudroom, Natural Woodwork, Pantry, Playroom, Sauna, Smoke Det-Hardwired, Walk-in Closet, Walk-in Pantry, 3+ Fireplaces |
|---|
| Equipment & AppliancesCO Detector, Dishwasher, Kitchen Island, Range-Gas, Refrigerator, Smoke Detector, Wood Cook Stove |
| Primary Bedroom 14x17 2nd Floor | 2nd Bedroom 15x16 2nd Floor | 3rd Bedroom 15x16 2nd Floor |
|---|---|---|
| 4th Bedroom 11x16 2nd Floor | 5th Bedroom 15x17 3rd Floor | Living Room 15x18 1st Floor |
| Kitchen 15x22 1st Floor | Dining Room 14x17 1st Floor | Family Room 15x18 1st Floor |
| Office/Study 14x14 1st Floor | Half Bath 1st Floor | Full Bath 2nd Floor |
| 3/4 Bath 2nd Floor | 3/4 Bath 3rd Floor |
| ConstructionExisting |
|---|
| BasementBulkhead, Exterior Stairs, Full, Interior Stairs, Concrete |
| Exterior FeaturesBarn, Pool-Above Ground, Porch-Covered, Window Screens |
| Exterior Wood | Disability Features |
|---|---|
| Foundation Stone | House Color Green |
| Floors Carpet,Ceramic Tile,Hardwood,Softwood,Vinyl | Building Certifications |
| Roof Shingle-Asphalt, Slate | HERS Index |
| DirectionsFrom St. Albans take Route 105 to Enosburg. Left before the Mobil Station onto Orchard Street. House on left. |
|---|
| Lot DescriptionCity Lot, Landscaped, Village |
| Garage & Parking Barn |
| Road Frontage 200 | Water Access |
|---|---|
| Suitable Use | Water Type |
| Driveway Paved | Water Body |
| Flood Zone No | Zoning Residential |
| School District Franklin Northeast | Middle Enosburg Falls Middle School |
|---|---|
| Elementary Enosburg Falls Elem. School | High Enosburg Falls Senior HS |
| Heat Fuel Multi Fuel, Oil, Wood | Excluded Teen Challenge VT, New Life Home for Women, Hayes, Gerrand |
|---|---|
| Heating/Cool Hot Air | Negotiable |
| Sewer Public | Parcel Access ROW No |
| Water Public | ROW for Other Parcel |
| Water Heater Electric | Financing Conventional, FHA, VA |
| Cable Co | Documents Property Disclosure |
| Electric Circuit Breaker(s) | Tax ID 2040651649 |

† The remarks published on this webpage originate from Listed By of via the PrimeMLS IDX Program and do not represent the views and opinions of Coldwell Banker Hickok & Boardman. Coldwell Banker Hickok & Boardman cannot be held responsible for possible violations of copyright resulting from the posting of any data from the PrimeMLS IDX Program.

 Back to Search Results
Back to Search Results










