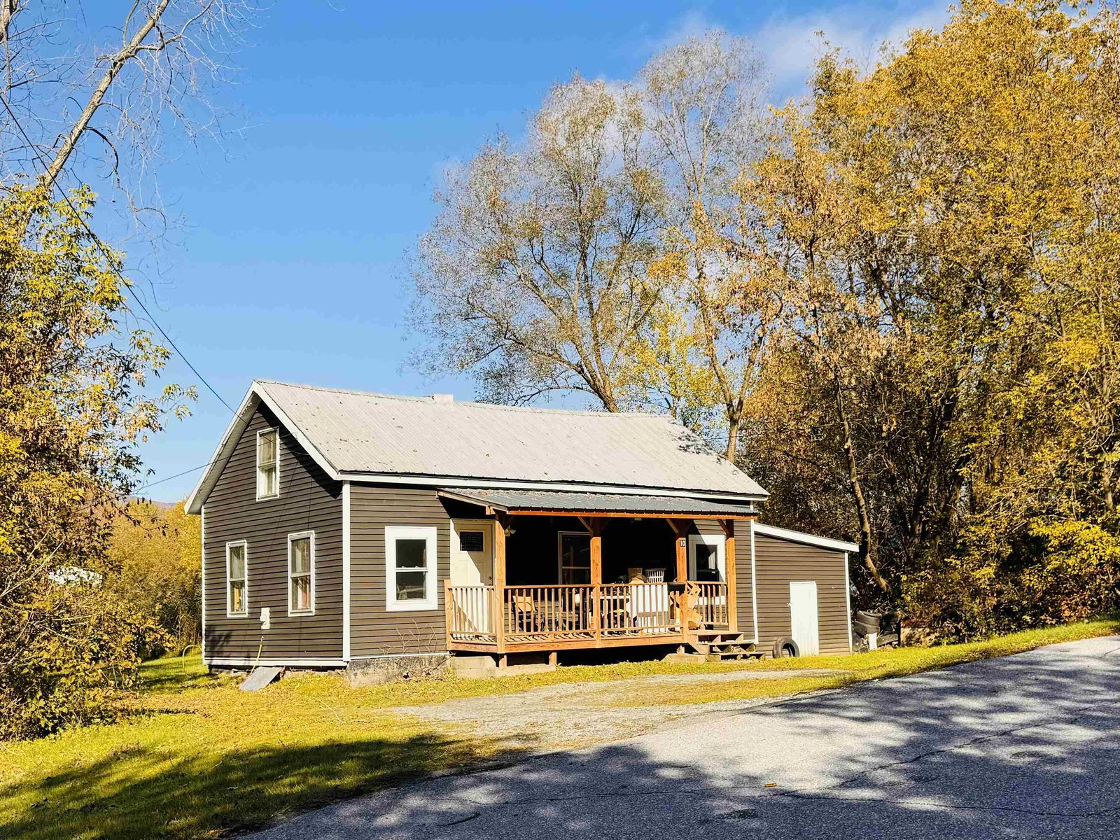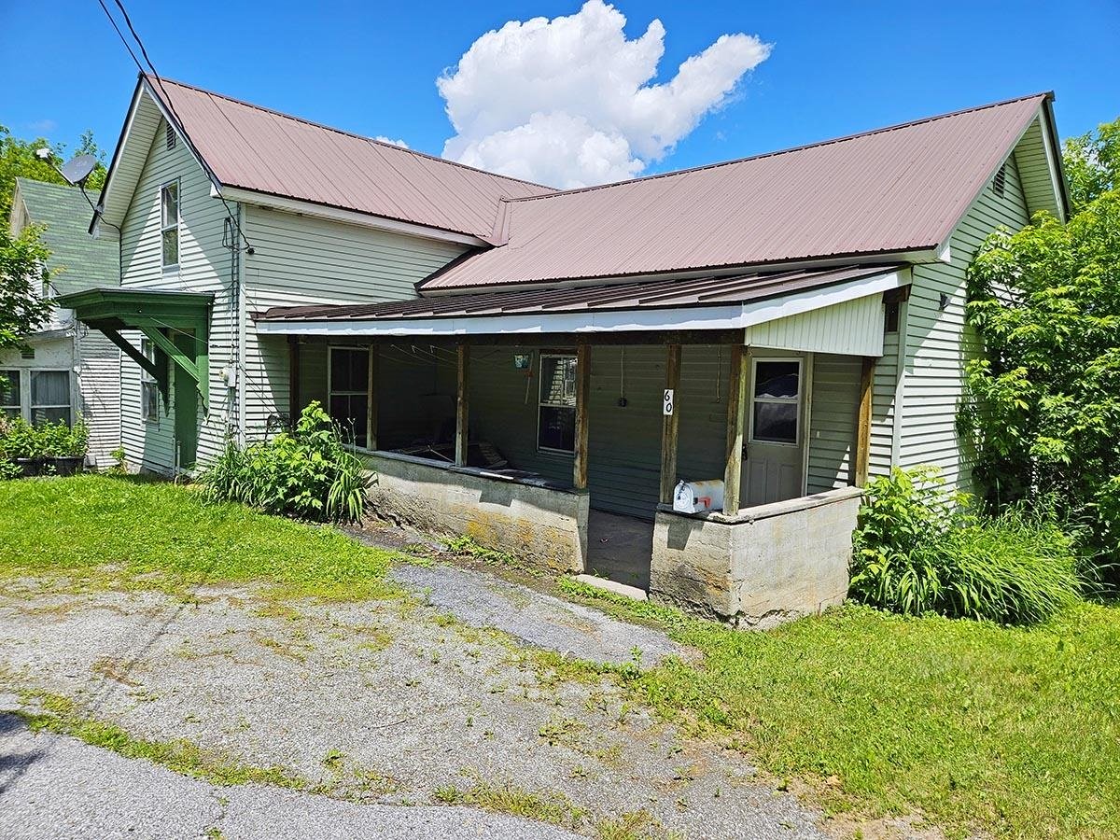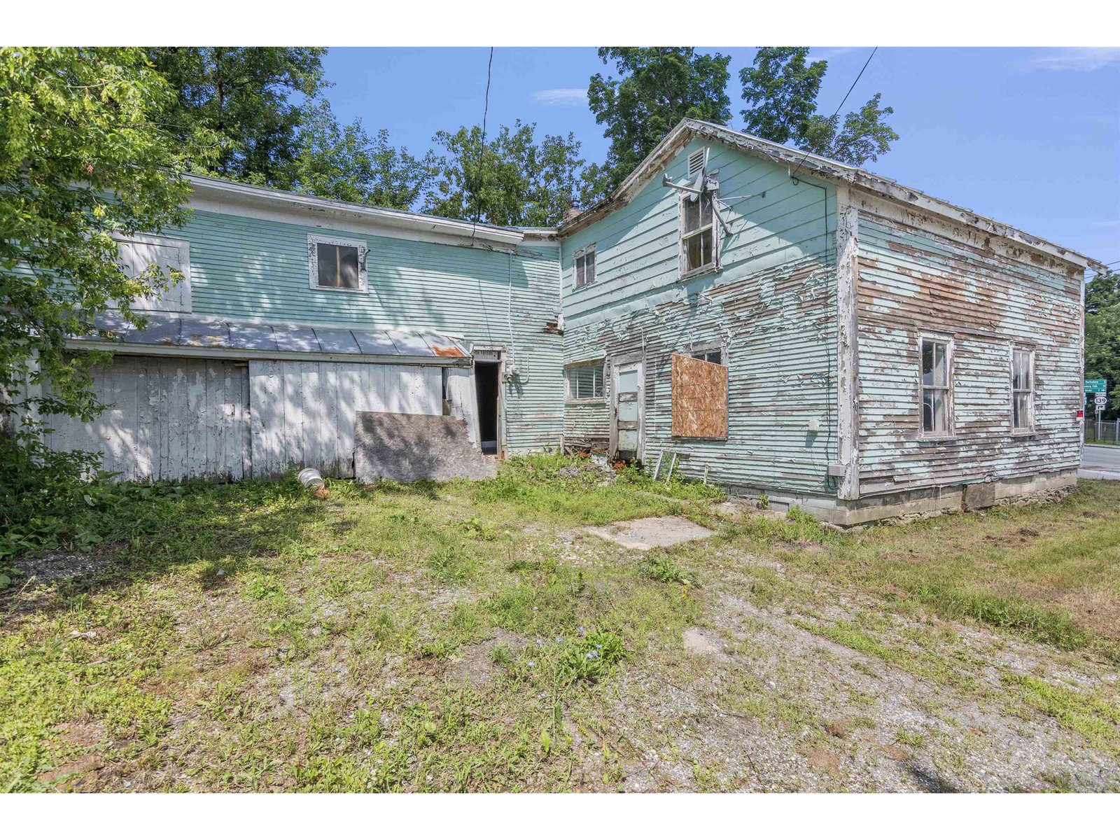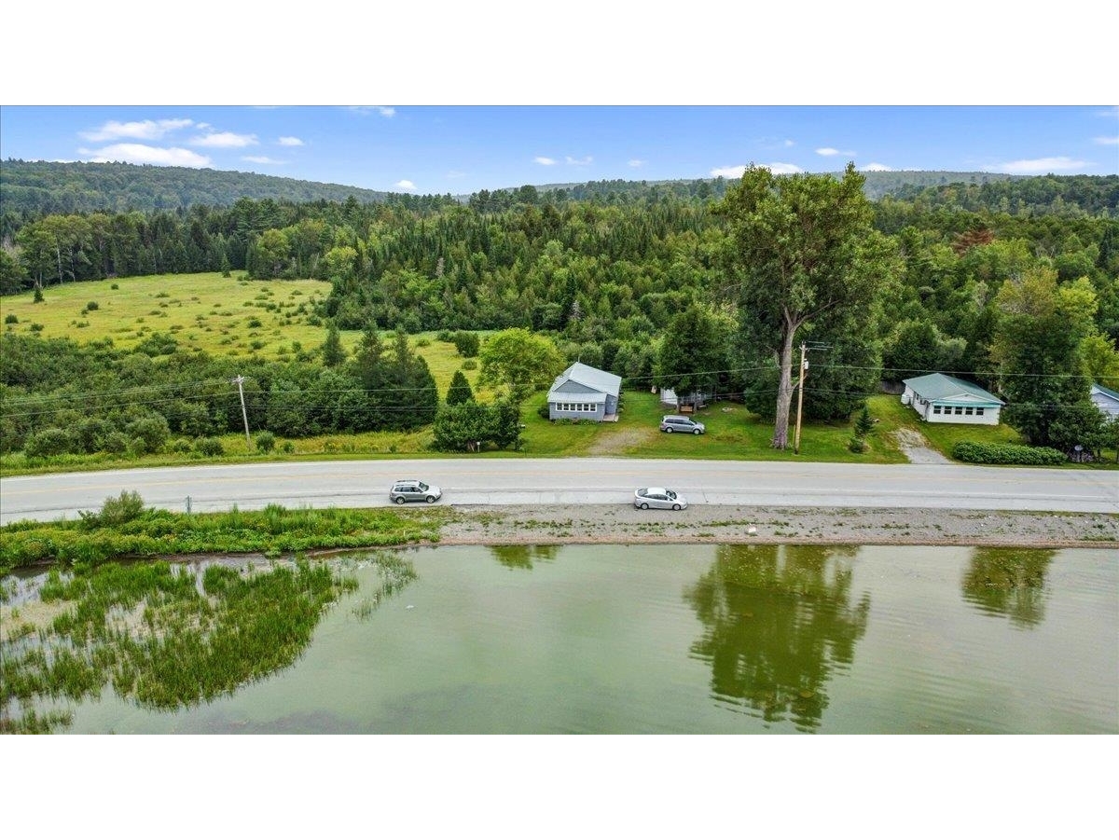Sold Status
$123,000 Sold Price
House Type
4 Beds
1 Baths
1,848 Sqft
Sold By
Similar Properties for Sale
Request a Showing or More Info

Call: 802-863-1500
Mortgage Provider
Mortgage Calculator
$
$ Taxes
$ Principal & Interest
$
This calculation is based on a rough estimate. Every person's situation is different. Be sure to consult with a mortgage advisor on your specific needs.
Franklin County
2-acre mini farm with large 60x36 Post & Beam vintage barn with several other additions also. Home started life as a single wide. Owner added 14x66 addition to home. Totally rehabbed and renovated throughout. Tongue & groove cedar lined walls and ceilings, tiled bath, master bedroom with 3 walk-in closets, open floor plan and huge 25x14 living room. An amazing renovation! Gibraltar above-ground pool with decking remains with property. Dairy barn ties approx. 60 cows. Barn equipment to convey with property: gutter cleaner, 4 milking units, vacuum pump, and stainless steel bulk tank. †
Property Location
Property Details
| Sold Price $123,000 | Sold Date Sep 22nd, 2014 | |
|---|---|---|
| List Price $130,000 | Total Rooms 8 | List Date May 13th, 2014 |
| Cooperation Fee Unknown | Lot Size 2 Acres | Taxes $1,852 |
| MLS# 4355002 | Days on Market 3845 Days | Tax Year 2012 |
| Type House | Stories 1 | Road Frontage 345 |
| Bedrooms 4 | Style Manuf./Mobile | Water Frontage |
| Full Bathrooms 1 | Finished 1,848 Sqft | Construction , Existing |
| 3/4 Bathrooms 0 | Above Grade 1,848 Sqft | Seasonal No |
| Half Bathrooms 0 | Below Grade 0 Sqft | Year Built 1989 |
| 1/4 Bathrooms 0 | Garage Size 0 Car | County Franklin |
| Interior FeaturesFireplaces - 1, Natural Woodwork, Laundry - 1st Floor |
|---|
| Equipment & AppliancesNone, Water Heater - Electric, Water Heater - Tank, |
| Kitchen 13x6, 1st Floor | Dining Room 15x13, 1st Floor | Living Room 25x14, 1st Floor |
|---|---|---|
| Primary Bedroom 22x14, 1st Floor | Bedroom 10x9, 1st Floor | Bedroom 13x9, 1st Floor |
| Bedroom 10x12, 1st Floor | Other 13x7, 1st Floor |
| ConstructionExisting, Manufactured Home |
|---|
| Basement, Slab, Crawl Space |
| Exterior FeaturesBarn, Fence - Full, Outbuilding, Porch |
| Exterior Wood, Cedar | Disability Features One-Level Home, 1st Floor Full Bathrm, One-Level Home |
|---|---|
| Foundation Slab w/Frst Wall, Float Slab | House Color Brown |
| Floors Vinyl, Carpet | Building Certifications |
| Roof Metal | HERS Index |
| DirectionsRte 105 to East Berkshire, right on Rte 118 or Montgomery Road. Go approx. 2.5 miles, property on left. See sign. |
|---|
| Lot Description, Rural Setting |
| Garage & Parking 6+ Parking Spaces, Barn |
| Road Frontage 345 | Water Access |
|---|---|
| Suitable UseDairy Farm | Water Type |
| Driveway Circular, Gravel, Crushed/Stone | Water Body |
| Flood Zone No | Zoning Residential |
| School District Enosburg Falls ID Sch District | Middle Enosburg Falls Middle School |
|---|---|
| Elementary | High Enosburg Falls Senior HS |
| Heat Fuel Kerosene, Gas-LP/Bottle | Excluded |
|---|---|
| Heating/Cool Wall Furnace, Hot Air | Negotiable |
| Sewer Septic | Parcel Access ROW No |
| Water Spring, Drilled Well | ROW for Other Parcel |
| Water Heater Electric, Tank | Financing , All Financing Options |
| Cable Co | Documents Property Disclosure, Deed |
| Electric Circuit Breaker(s) | Tax ID 20406510272 |

† The remarks published on this webpage originate from Listed By of via the PrimeMLS IDX Program and do not represent the views and opinions of Coldwell Banker Hickok & Boardman. Coldwell Banker Hickok & Boardman cannot be held responsible for possible violations of copyright resulting from the posting of any data from the PrimeMLS IDX Program.

 Back to Search Results
Back to Search Results










