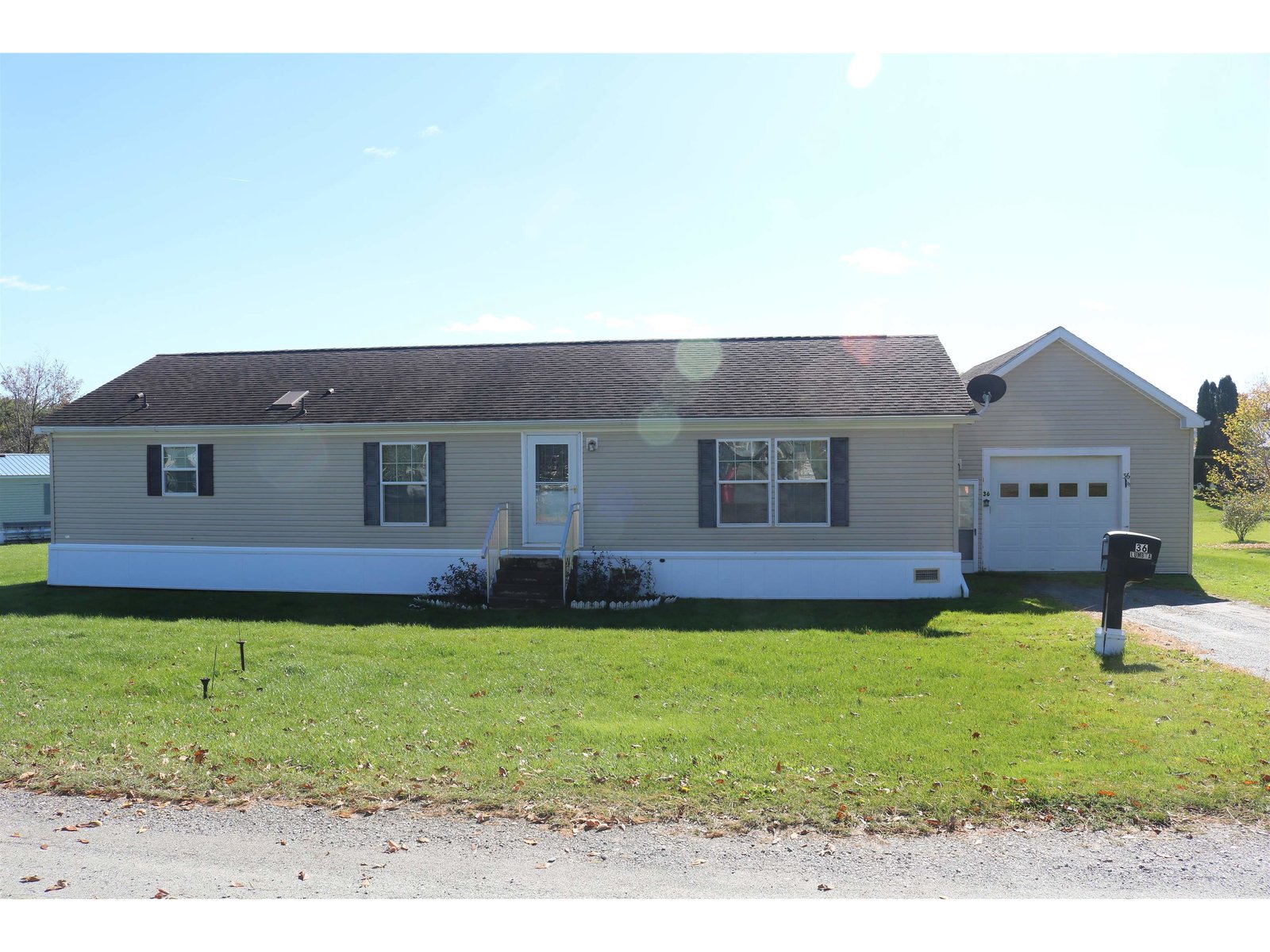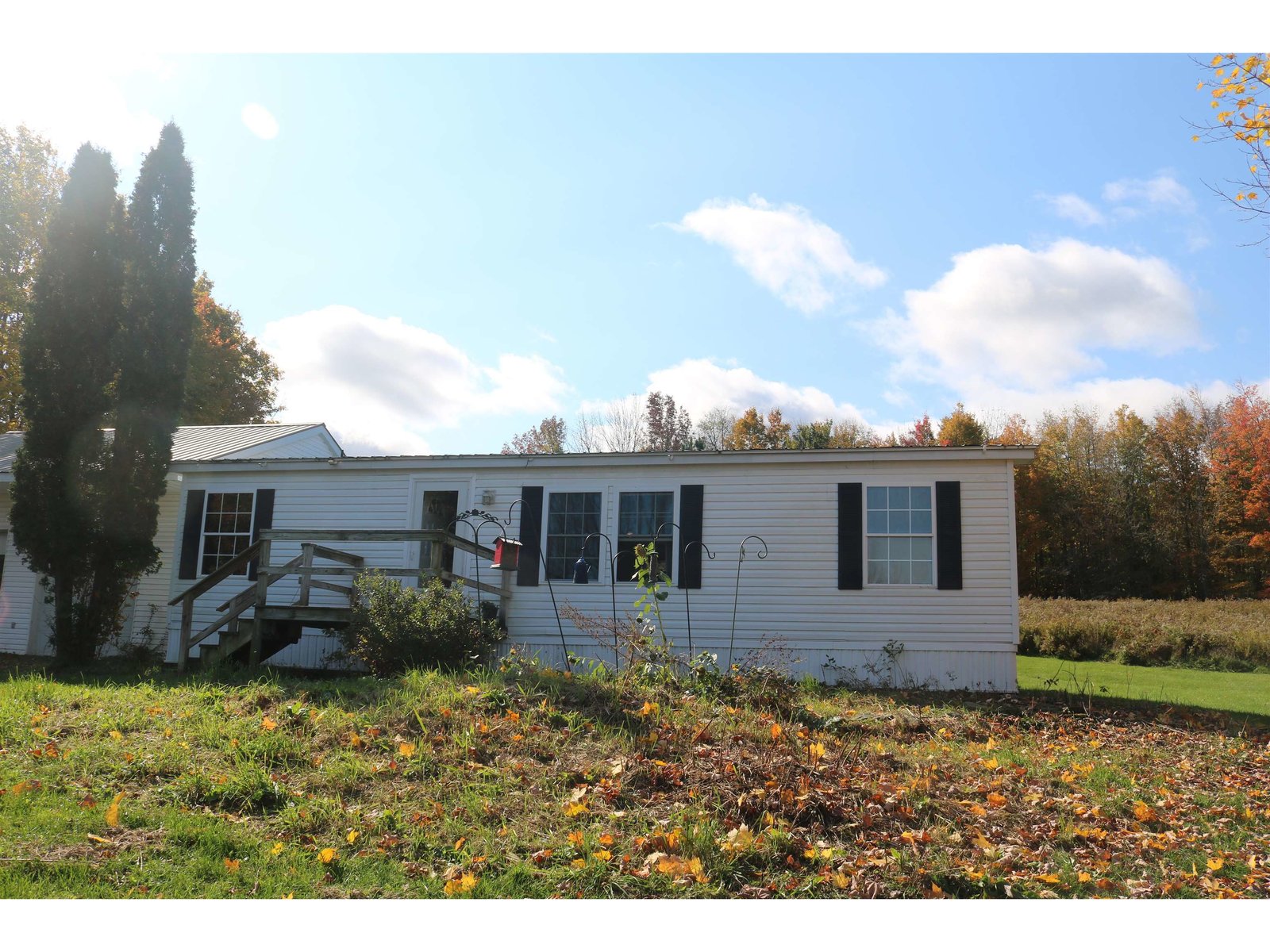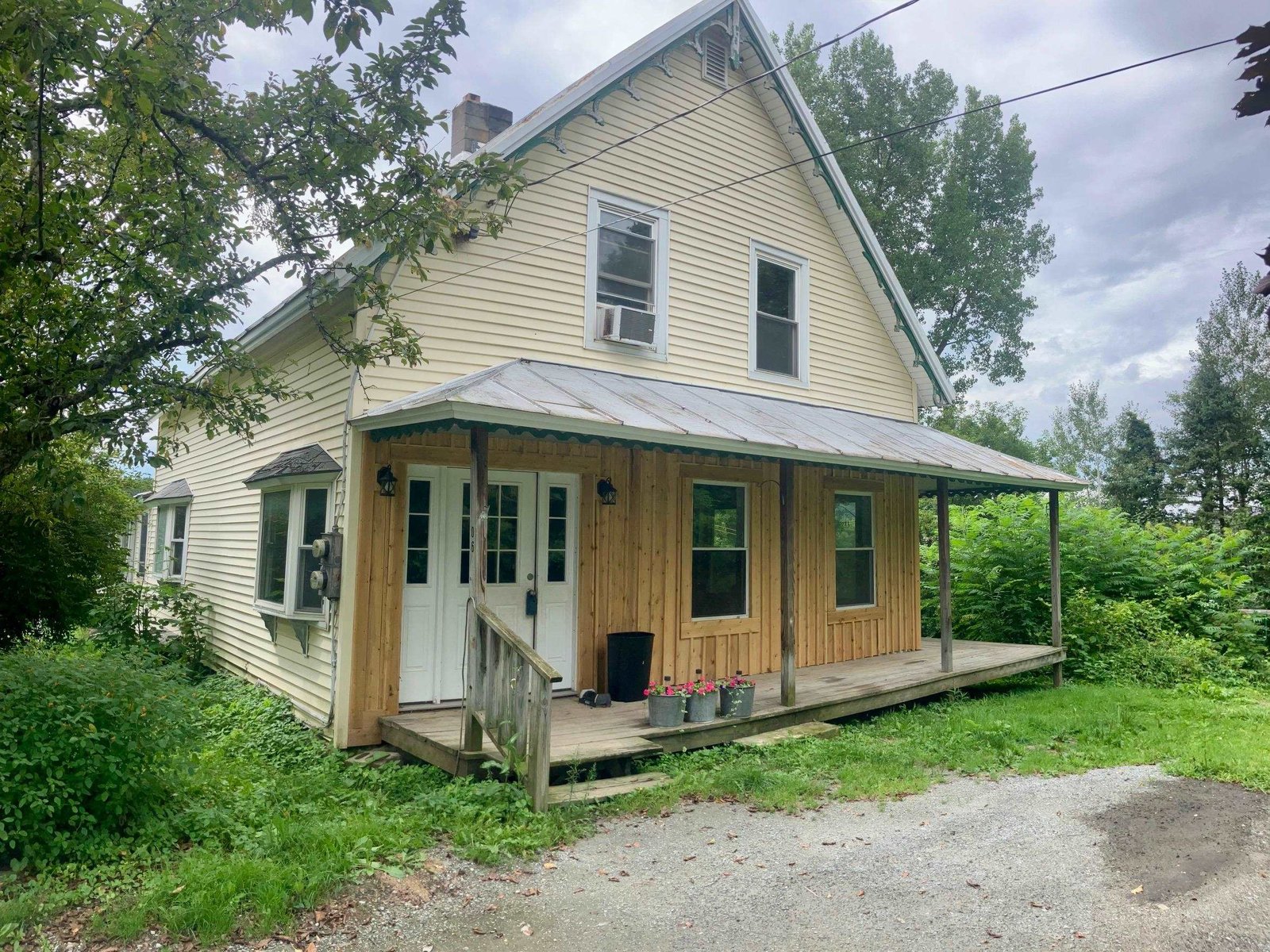Sold Status
$199,900 Sold Price
House Type
3 Beds
2 Baths
2,652 Sqft
Sold By CENTURY 21 MRC
Similar Properties for Sale
Request a Showing or More Info

Call: 802-863-1500
Mortgage Provider
Mortgage Calculator
$
$ Taxes
$ Principal & Interest
$
This calculation is based on a rough estimate. Every person's situation is different. Be sure to consult with a mortgage advisor on your specific needs.
Franklin County
Beautiful Views of Pinnacle, Jay Peak and Cold Hollow. Lots of room for entertaining with an open floor plan upstairs and bar/family room downstairs. Secluded country setting surrounded by open meadows makes it feel like a much larger lot. Mostly finished basement is a must see! †
Property Location
Property Details
| Sold Price $199,900 | Sold Date May 19th, 2017 | |
|---|---|---|
| List Price $199,900 | Total Rooms 11 | List Date Oct 25th, 2016 |
| Cooperation Fee Unknown | Lot Size 1 Acres | Taxes $4,441 |
| MLS# 4605917 | Days on Market 2949 Days | Tax Year 2016 |
| Type House | Stories 1 | Road Frontage |
| Bedrooms 3 | Style Ranch | Water Frontage |
| Full Bathrooms 1 | Finished 2,652 Sqft | Construction No, Existing |
| 3/4 Bathrooms 1 | Above Grade 1,452 Sqft | Seasonal No |
| Half Bathrooms 0 | Below Grade 1,200 Sqft | Year Built 1988 |
| 1/4 Bathrooms 0 | Garage Size 2 Car | County Franklin |
| Interior FeaturesCentral Vacuum, Natural Woodwork, Cathedral Ceilings, Kitchen/Living, Hot Tub, Dining Area, Living/Dining |
|---|
| Equipment & AppliancesRange-Electric, Dishwasher, Refrigerator, Central Vacuum |
| Kitchen 22.5 x15.5, 1st Floor | Dining Room 15x8, 1st Floor | Living Room 16.9x18, 1st Floor |
|---|---|---|
| Family Room 32.4x16.5, Basement | Primary Bedroom 14x14.46, 1st Floor | Bedroom 11.1x11.4, Basement |
| Bedroom 11.1x11.1, Basement | Mudroom 11x8.5, 1st Floor | Laundry Room 9x4.1, Basement |
| ConstructionWood Frame |
|---|
| BasementWalk-up, Concrete, Full, Finished |
| Exterior FeaturesPorch-Covered, Deck |
| Exterior Vinyl | Disability Features 1st Flr Low-Pile Carpet, One-Level Home, 1st Floor Full Bathrm |
|---|---|
| Foundation Concrete | House Color |
| Floors Vinyl, Tile, Carpet, Ceramic Tile | Building Certifications |
| Roof Shingle-Architectural | HERS Index |
| DirectionsFrom Enosburg take Rt 108 toward Bakersfield, turn right on Duffy Hill Rd and continue straight through the 4 corners, St. Pierre Rd is the second Rd on the right, this house is the third driveway on the right. |
|---|
| Lot Description, Mountain View, Country Setting, Secluded, Secluded, Rural Setting |
| Garage & Parking Attached, , 2 Parking Spaces, Driveway, Paved |
| Road Frontage | Water Access |
|---|---|
| Suitable Use | Water Type |
| Driveway Paved | Water Body |
| Flood Zone No | Zoning Residential Agirculture |
| School District Enosburg Falls ID Sch District | Middle Enosburg Falls Middle School |
|---|---|
| Elementary Enosburg Falls Elem. School | High Enosburg Falls Senior HS |
| Heat Fuel Oil | Excluded |
|---|---|
| Heating/Cool None, Baseboard, Hot Water | Negotiable |
| Sewer 1000 Gallon, Leach Field, Concrete | Parcel Access ROW |
| Water Drilled Well, Private | ROW for Other Parcel |
| Water Heater Electric, Owned | Financing , All Financing Options |
| Cable Co | Documents |
| Electric 200 Amp, Circuit Breaker(s) | Tax ID 204-065-11429 |

† The remarks published on this webpage originate from Listed By Dianna Benoit-Kittell of via the PrimeMLS IDX Program and do not represent the views and opinions of Coldwell Banker Hickok & Boardman. Coldwell Banker Hickok & Boardman cannot be held responsible for possible violations of copyright resulting from the posting of any data from the PrimeMLS IDX Program.

 Back to Search Results
Back to Search Results










