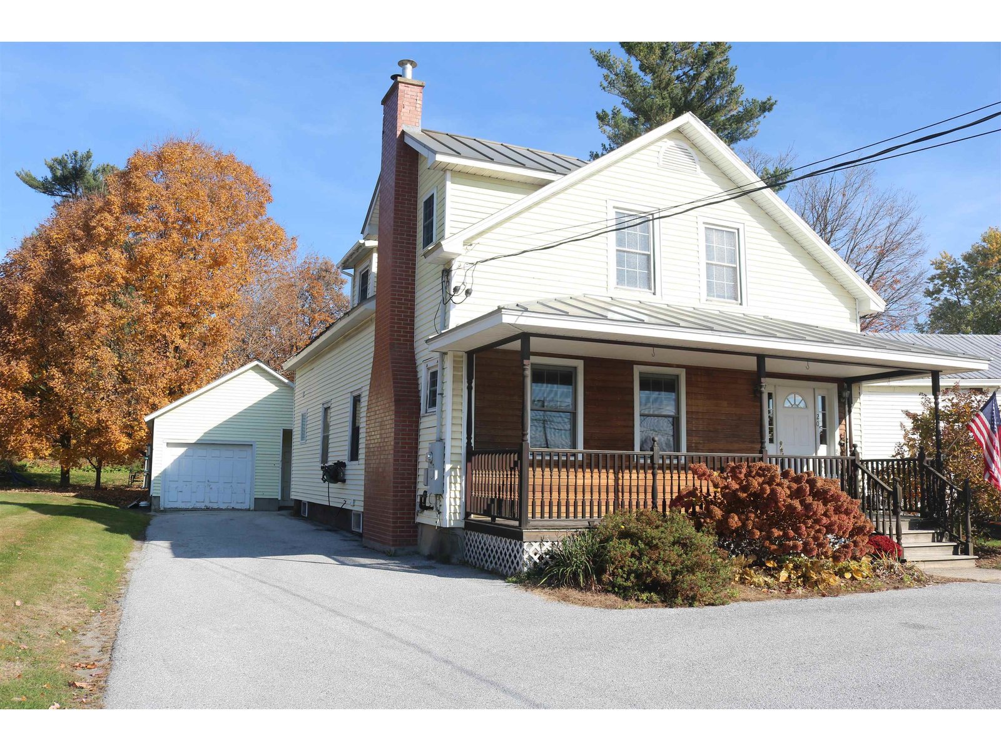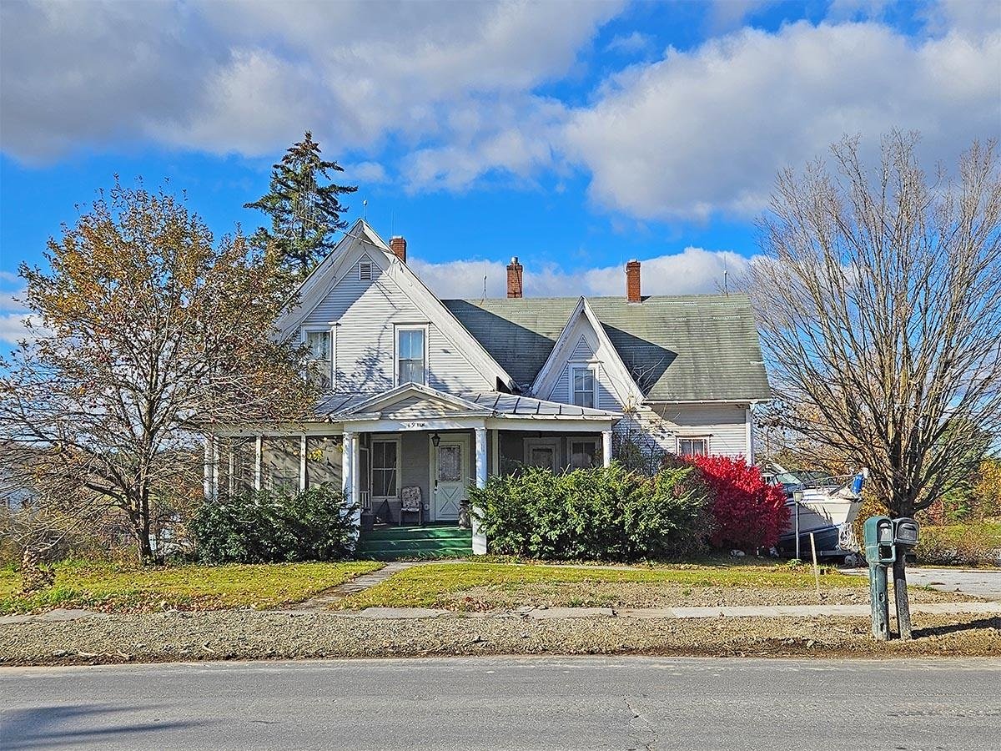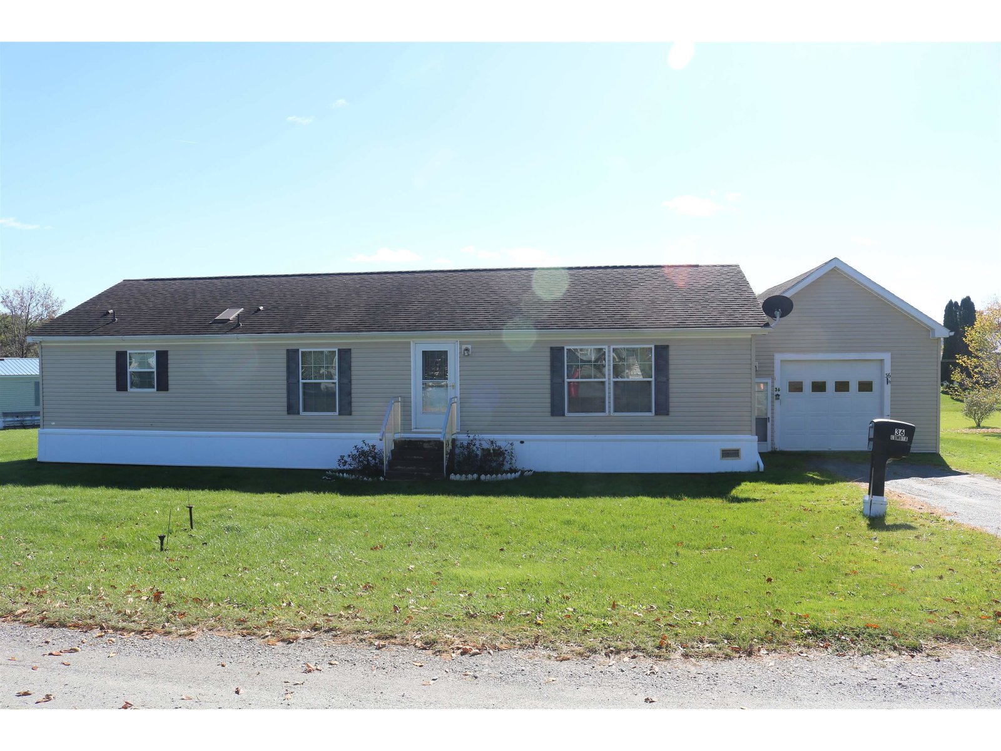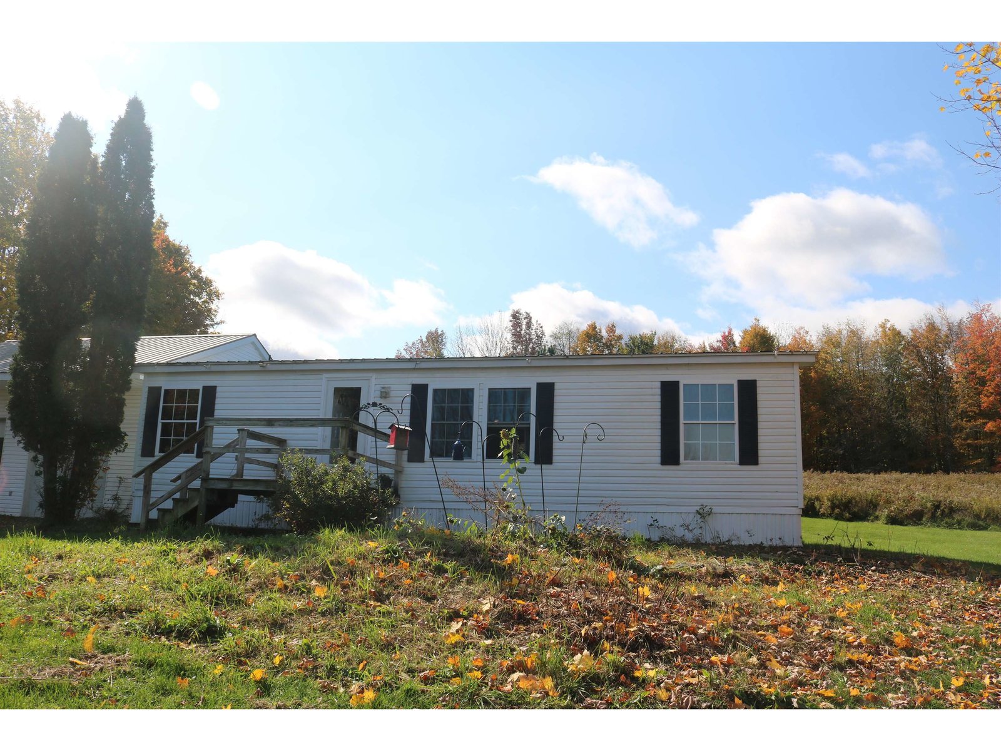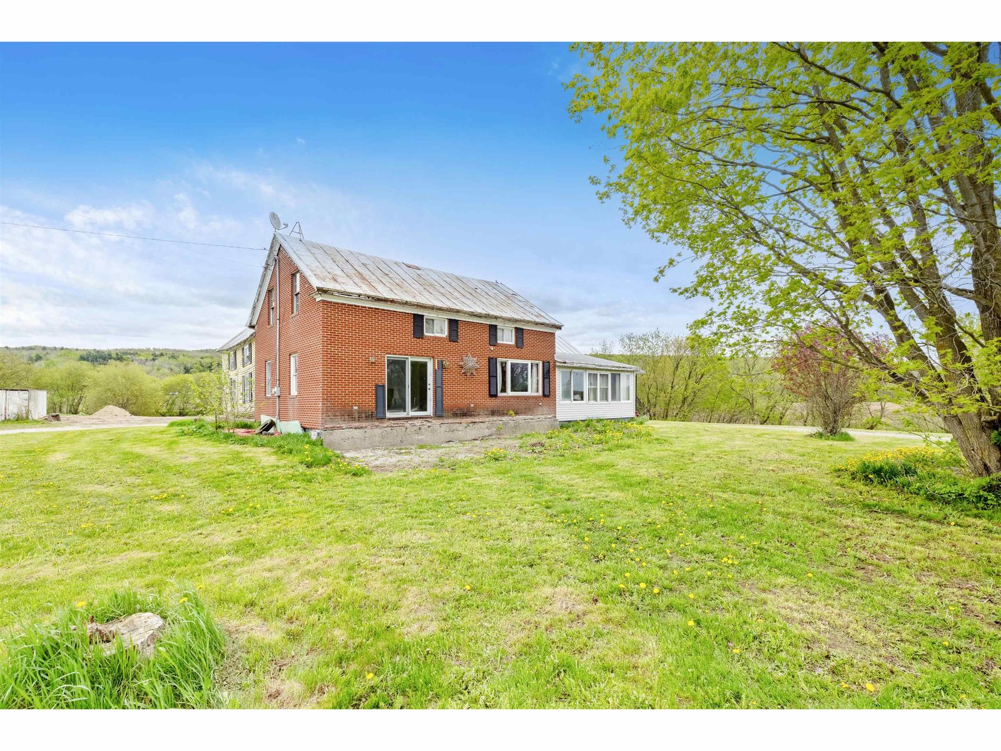Sold Status
$223,000 Sold Price
House Type
4 Beds
2 Baths
2,460 Sqft
Sold By
Similar Properties for Sale
Request a Showing or More Info

Call: 802-863-1500
Mortgage Provider
Mortgage Calculator
$
$ Taxes
$ Principal & Interest
$
This calculation is based on a rough estimate. Every person's situation is different. Be sure to consult with a mortgage advisor on your specific needs.
Franklin County
4 Bedroom dormered cape style home on 10.2 surveyed acres. Nestled on a wooded side hill with an extensive driveway to insure privacy. Home offers open floor plan, exposed beams, stone fireplace in family room, large spacious rooms and a wonderful private country location, yet minutes to all village services and conveniences. Property offers large detached 30'X40' garage/barn, detached shed and large 24'X24' attached garage for the new man cave. Drilled well depth 250', 6 gpm. 40âX8â covered porch, out deck off kitchen. Wood boiler is a wood gasification furnace with 1400 gallon storage. †
Property Location
Property Details
| Sold Price $223,000 | Sold Date May 13th, 2016 | |
|---|---|---|
| List Price $229,900 | Total Rooms 9 | List Date Dec 2nd, 2014 |
| Cooperation Fee Unknown | Lot Size 10.02 Acres | Taxes $4,235 |
| MLS# 4395170 | Days on Market 3642 Days | Tax Year 2014 |
| Type House | Stories 1 1/2 | Road Frontage 486 |
| Bedrooms 4 | Style Cape | Water Frontage |
| Full Bathrooms 1 | Finished 2,460 Sqft | Construction Existing |
| 3/4 Bathrooms 0 | Above Grade 2,460 Sqft | Seasonal No |
| Half Bathrooms 1 | Below Grade 0 Sqft | Year Built 1990 |
| 1/4 Bathrooms 0 | Garage Size 2 Car | County Franklin |
| Interior FeaturesKitchen, Living Room, Central Vacuum, Natural Woodwork, Island, Bar, Dining Area, 1 Fireplace |
|---|
| Equipment & AppliancesRefrigerator, Microwave, Dishwasher, Wall Oven, Range-Electric, Central Vacuum |
| Primary Bedroom 18'X14' 2nd Floor | 2nd Bedroom 14'X14' 2nd Floor | 3rd Bedroom 14'X14' 2nd Floor |
|---|---|---|
| 4th Bedroom 12'X12' 2nd Floor | Living Room 19'X14' | Kitchen 14'X13' |
| Dining Room 19'X14' 1st Floor | Family Room 24'X14' 1st Floor | Half Bath 1st Floor |
| 3/4 Bath 2nd Floor |
| ConstructionWood Frame, Existing |
|---|
| BasementInterior, Bulkhead, Unfinished, Interior Stairs, Full |
| Exterior FeaturesShed, Full Fence, Deck, Out Building, Barn, Porch-Covered, Porch |
| Exterior Vinyl | Disability Features 1st Flr Hard Surface Flr. |
|---|---|
| Foundation Concrete | House Color Blue |
| Floors Carpet, Slate/Stone, Laminate | Building Certifications |
| Roof Shingle-Asphalt | HERS Index |
| DirectionsRt 105 to Enosburg, proceed on 105 toward East Berkshire, turn right on Boston Post Road over Iron Bridge. Go to next 4 corners take right onto Grange Hall Road, Property on left, see sign. |
|---|
| Lot DescriptionWooded Setting, Wooded, Deed Restricted, Secluded, Rural Setting |
| Garage & Parking Attached, Auto Open, Storage Above, Barn, 2 Parking Spaces |
| Road Frontage 486 | Water Access |
|---|---|
| Suitable UseNot Applicable | Water Type |
| Driveway Dirt, Gravel | Water Body |
| Flood Zone No | Zoning Residential |
| School District Enosburg Falls ID Sch District | Middle Enosburg Falls Middle School |
|---|---|
| Elementary Enosburg Falls Elem. School | High Enosburg Falls Senior HS |
| Heat Fuel Wood, Oil | Excluded No Mobiles |
|---|---|
| Heating/Cool Baseboard, Wood Boiler, Hot Water | Negotiable |
| Sewer Septic | Parcel Access ROW No |
| Water Drilled Well | ROW for Other Parcel No |
| Water Heater Domestic, Off Boiler | Financing All Financing Options |
| Cable Co Dish | Documents Deed, Survey, Property Disclosure, Survey |
| Electric 150 Amp | Tax ID 204-065-1107 |

† The remarks published on this webpage originate from Listed By of via the PrimeMLS IDX Program and do not represent the views and opinions of Coldwell Banker Hickok & Boardman. Coldwell Banker Hickok & Boardman cannot be held responsible for possible violations of copyright resulting from the posting of any data from the PrimeMLS IDX Program.

 Back to Search Results
Back to Search Results