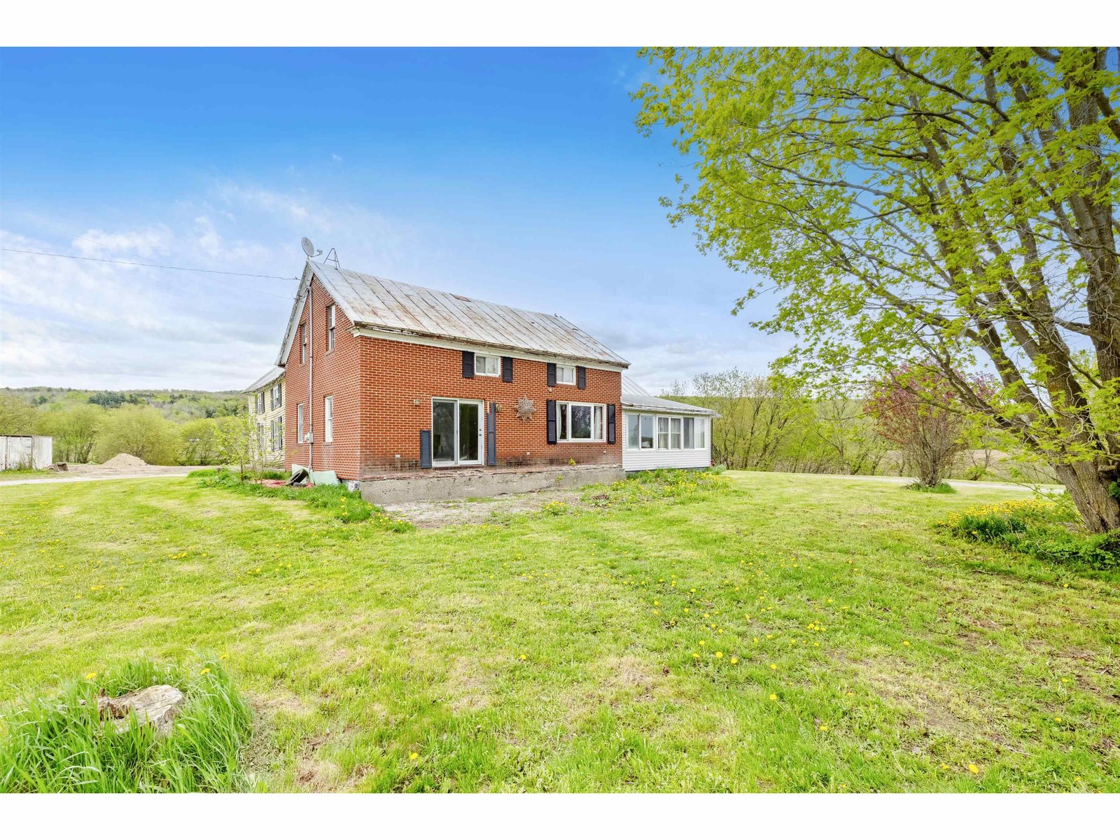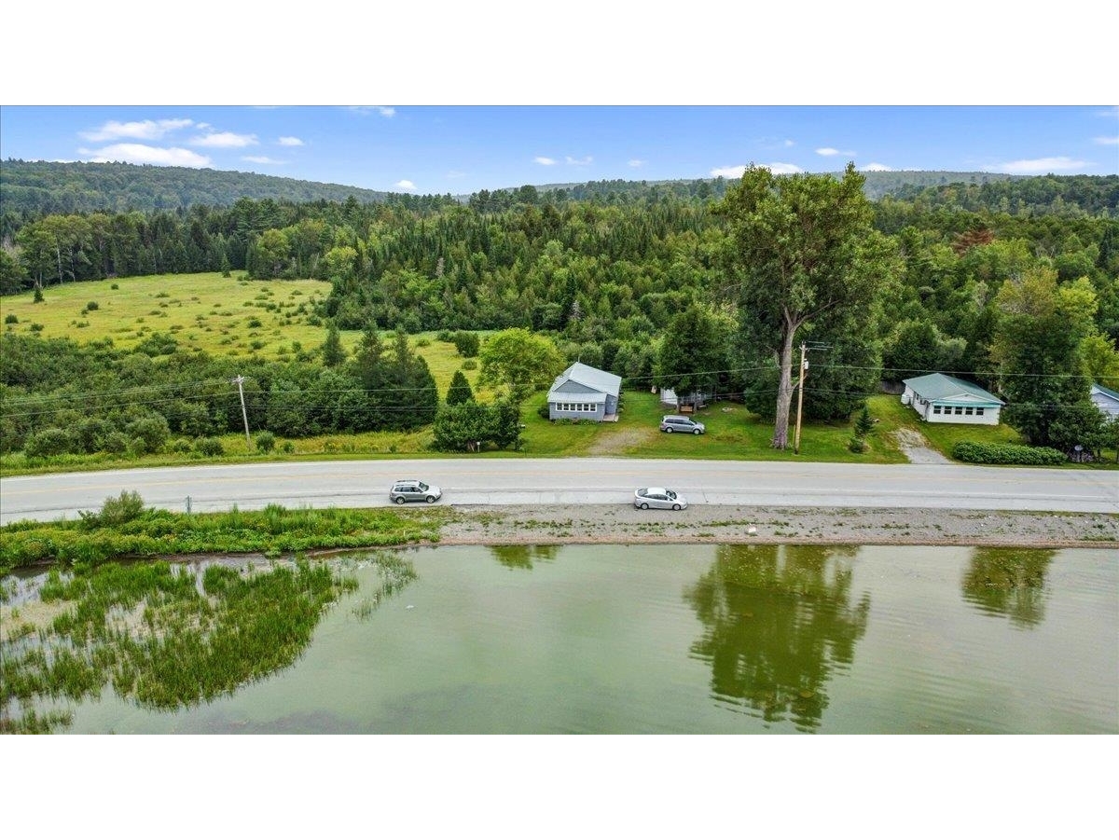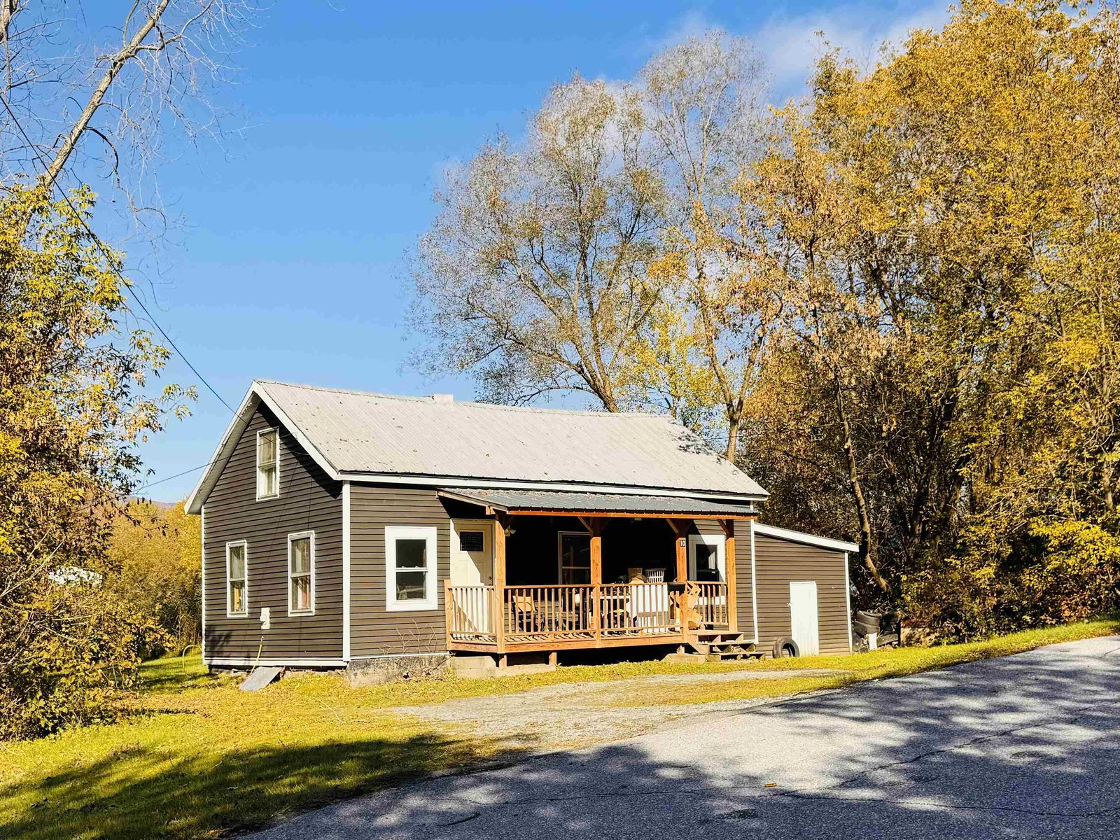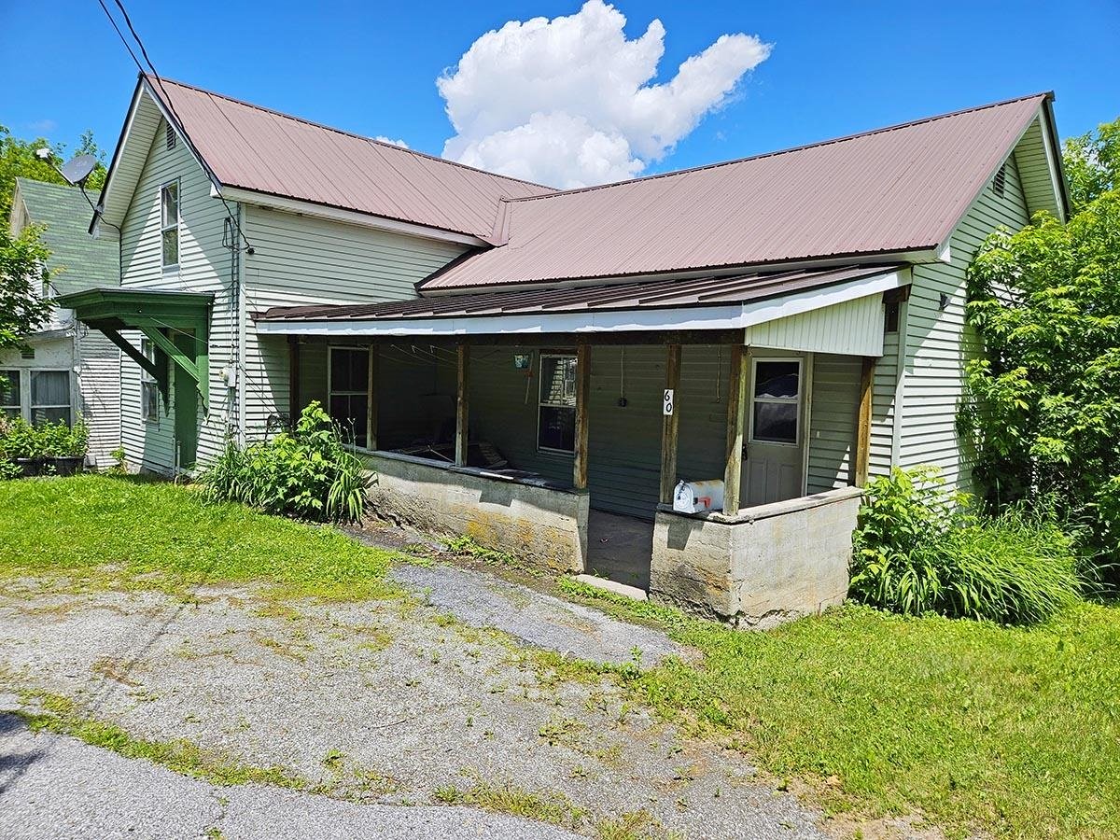Sold Status
$147,500 Sold Price
House Type
3 Beds
2 Baths
1,750 Sqft
Sold By
Similar Properties for Sale
Request a Showing or More Info

Call: 802-863-1500
Mortgage Provider
Mortgage Calculator
$
$ Taxes
$ Principal & Interest
$
This calculation is based on a rough estimate. Every person's situation is different. Be sure to consult with a mortgage advisor on your specific needs.
Franklin County
Completely remodeled and very charming cape located on a large village lot close to downtown. Nothing has been left untouched in this home! Downstairs offers a large eat-in kitchen with breakfast bar and an abundant amount of counter space. There is also a dining room area along with a convenient laundry and 3/4 bath. Living room has a vaulted ceiling with plenty of natural light throughout. Upstairs offers a large master bedroom with two closets, along with a lovely nook perfect for a computer station, two additional bedrooms and full bathroom. The basement is dry and has plenty of space ready to finish with both interior and exterior entrances. Outside boasts a deck and outbuilding as well as a large, flat, private, partially fenced yard with plenty of parking. Updated electrical and roof. †
Property Location
Property Details
| Sold Price $147,500 | Sold Date Nov 4th, 2015 | |
|---|---|---|
| List Price $149,000 | Total Rooms 8 | List Date Sep 14th, 2015 |
| Cooperation Fee Unknown | Lot Size 0.26 Acres | Taxes $1,744 |
| MLS# 4450832 | Days on Market 3356 Days | Tax Year 2016 |
| Type House | Stories 1 1/2 | Road Frontage 40 |
| Bedrooms 3 | Style Cape | Water Frontage |
| Full Bathrooms 1 | Finished 1,750 Sqft | Construction Existing |
| 3/4 Bathrooms 1 | Above Grade 1,750 Sqft | Seasonal No |
| Half Bathrooms 0 | Below Grade 0 Sqft | Year Built 1910 |
| 1/4 Bathrooms | Garage Size 0 Car | County Franklin |
| Interior FeaturesKitchen, Living Room, Office/Study, Ceiling Fan, 1st Floor Laundry, Dining Area, Island, Vaulted Ceiling |
|---|
| Equipment & AppliancesRefrigerator, Range-Electric, Washer, Dishwasher, Exhaust Hood, Dryer, Kitchen Island |
| Primary Bedroom 13x12 2nd Floor | 2nd Bedroom 13x9 2nd Floor | 3rd Bedroom 11x9 2nd Floor |
|---|---|---|
| Living Room 19x15 | Kitchen 15x10.8 | Dining Room 12x10 1st Floor |
| Office/Study 8x6 | Utility Room 9x5 | 3/4 Bath 1st Floor |
| Full Bath 2nd Floor |
| ConstructionExisting |
|---|
| BasementWalk-up, Unfinished, Interior Stairs, Full, Exterior Stairs |
| Exterior FeaturesPartial Fence, Out Building, Porch-Covered, Deck |
| Exterior Vinyl | Disability Features Bathrm w/tub, 1st Flr Hard Surface Flr. |
|---|---|
| Foundation Concrete | House Color |
| Floors Vinyl, Tile, Hardwood, Laminate | Building Certifications |
| Roof Standing Seam | HERS Index |
| DirectionsFrom Main Street (Rt 108) to Missisquoi Street. Home on left. See sign. |
|---|
| Lot DescriptionLevel, City Lot, Village |
| Garage & Parking None, Driveway |
| Road Frontage 40 | Water Access |
|---|---|
| Suitable Use | Water Type |
| Driveway Crushed/Stone | Water Body |
| Flood Zone No | Zoning r 10 |
| School District NA | Middle |
|---|---|
| Elementary | High |
| Heat Fuel Gas-Natural | Excluded |
|---|---|
| Heating/Cool Baseboard, Hot Water | Negotiable |
| Sewer Public | Parcel Access ROW |
| Water Public | ROW for Other Parcel |
| Water Heater Gas-Natural | Financing |
| Cable Co | Documents Plot Plan, Property Disclosure |
| Electric 200 Amp, 220 Plug, Circuit Breaker(s) | Tax ID 20406510698 |

† The remarks published on this webpage originate from Listed By Adam Hergenrother of KW Vermont via the PrimeMLS IDX Program and do not represent the views and opinions of Coldwell Banker Hickok & Boardman. Coldwell Banker Hickok & Boardman cannot be held responsible for possible violations of copyright resulting from the posting of any data from the PrimeMLS IDX Program.

 Back to Search Results
Back to Search Results










