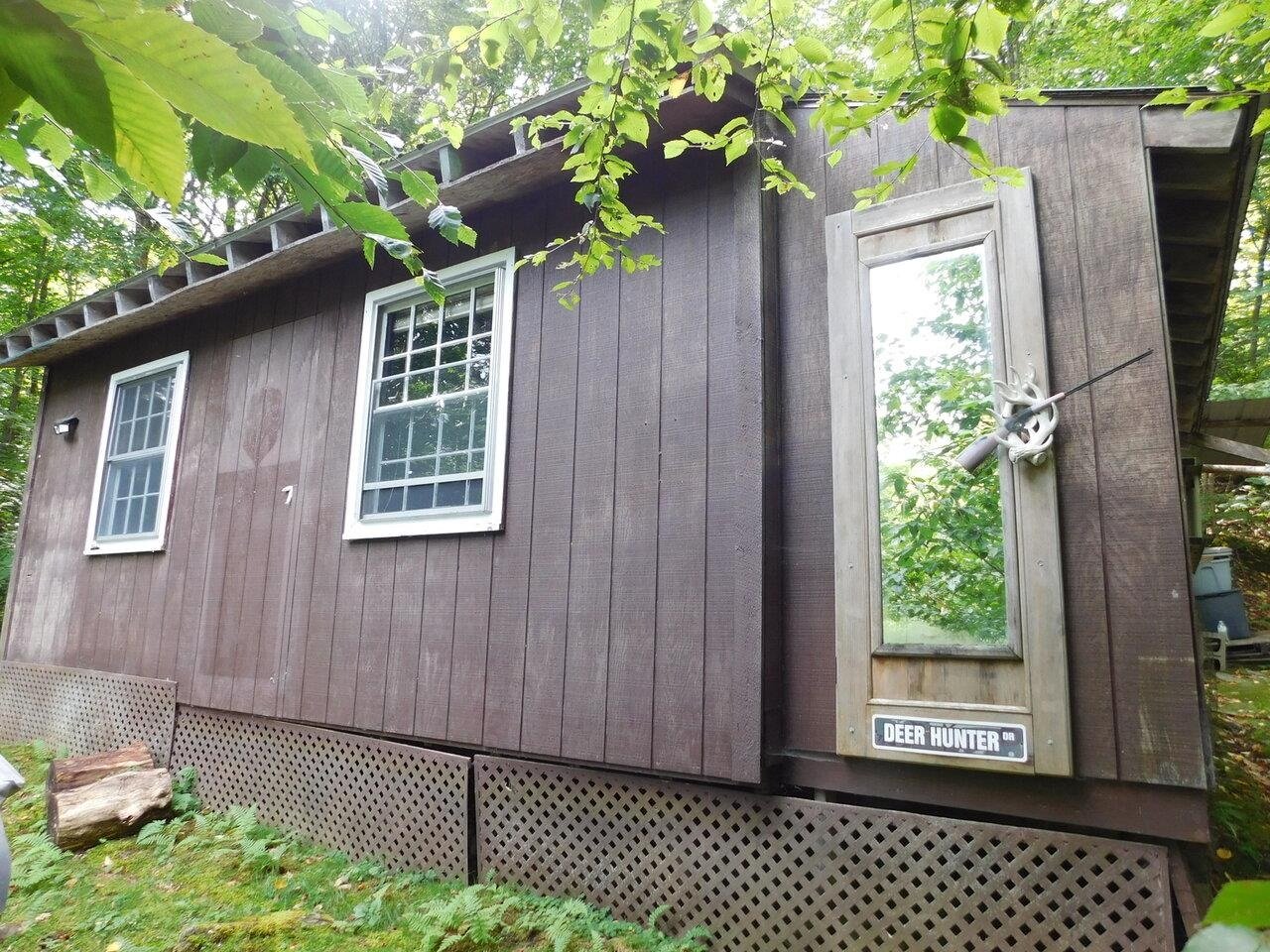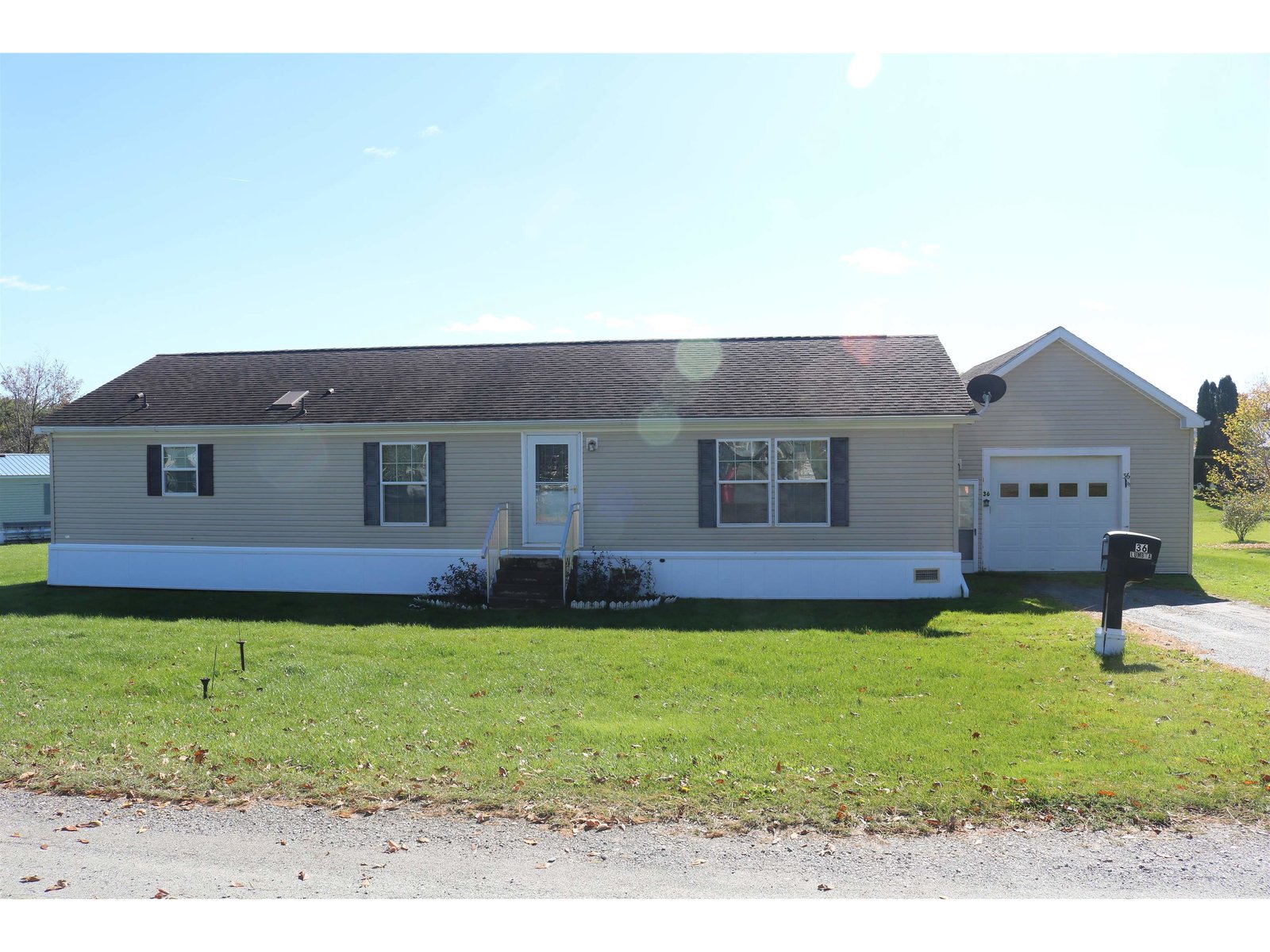Sold Status
$146,500 Sold Price
House Type
4 Beds
1 Baths
1,572 Sqft
Sold By CENTURY 21 MRC
Similar Properties for Sale
Request a Showing or More Info

Call: 802-863-1500
Mortgage Provider
Mortgage Calculator
$
$ Taxes
$ Principal & Interest
$
This calculation is based on a rough estimate. Every person's situation is different. Be sure to consult with a mortgage advisor on your specific needs.
Franklin County
A True Gentleman's Farm! A Classic Farm house with wide plan/hardwood floors and Hand-Hewn Beams. The wraparound porch is great for company & cookouts. Views of Cold Hollow and approximately 20 Apple Trees on the property. Or, if tending to farm animals is more to your liking, the work has been started with a small horse shed with a tack/feed room and storage for hay. A hog corral with live fencing, be careful and don't touch! Let's not forget the well built chicken coop and chickens! The coop is pest proof and practical. Chickens come with the coop! Sorry, horse & hogs not included. You'll also find a small shed and workshop. Come take a look! †
Property Location
Property Details
| Sold Price $146,500 | Sold Date Sep 5th, 2017 | |
|---|---|---|
| List Price $149,000 | Total Rooms 9 | List Date Jul 5th, 2017 |
| Cooperation Fee Unknown | Lot Size 1.44 Acres | Taxes $2,716 |
| MLS# 4645779 | Days on Market 2696 Days | Tax Year 2016 |
| Type House | Stories 1 1/2 | Road Frontage 291 |
| Bedrooms 4 | Style Victorian, Historic Vintage, Farmhouse | Water Frontage |
| Full Bathrooms 1 | Finished 1,572 Sqft | Construction No, Existing |
| 3/4 Bathrooms 0 | Above Grade 1,572 Sqft | Seasonal No |
| Half Bathrooms 0 | Below Grade 0 Sqft | Year Built 1824 |
| 1/4 Bathrooms 0 | Garage Size 0 Car | County Franklin |
| Interior FeaturesHearth, Lead/Stain Glass, Primary BR w/ BA, Laundry - 1st Floor |
|---|
| Equipment & AppliancesWasher, Range-Gas, Dishwasher, Dryer, Smoke Detectr-Batt Powrd, Wood Stove |
| Kitchen 12x13, 1st Floor | Dining Room 9x11, 1st Floor | Living Room 10x17, 1st Floor |
|---|---|---|
| Family Room 12x14, 1st Floor | Utility Room 8x8, 1st Floor | Primary Bedroom 11x11, 1st Floor |
| Bedroom 16x10, 2nd Floor | Bedroom 9x9, 2nd Floor | Bedroom 11x16, 2nd Floor |
| Other 5x8, 1st Floor |
| ConstructionWood Frame |
|---|
| BasementInterior, Partial, Interior Stairs, Gravel, Stairs - Interior |
| Exterior FeaturesBarn, Outbuilding, Porch - Covered, Shed |
| Exterior Wood, Clapboard | Disability Features Bathrm w/tub, 1st Floor Bedroom, 1st Floor Full Bathrm, Bathroom w/Tub |
|---|---|
| Foundation Stone | House Color Red |
| Floors Softwood, Hardwood, Ceramic Tile | Building Certifications |
| Roof Standing Seam, Metal | HERS Index |
| DirectionsRte 105 to Enosburg, left onto Main proceed on 105 towards East Berkshire. Before Dairy Center, take right over iron bridge (Boston Post Road), go to 4 corners, left onto Nichols Road and at bottom of hill, go right approx. 2 miles on left. |
|---|
| Lot Description, Secluded, View, Mountain View, Country Setting, Rural Setting |
| Garage & Parking , |
| Road Frontage 291 | Water Access |
|---|---|
| Suitable Use | Water Type |
| Driveway Circular, Gravel | Water Body |
| Flood Zone Unknown | Zoning Residential |
| School District NA | Middle Enosburg Falls Middle School |
|---|---|
| Elementary Enosburg Falls Elem. School | High Enosburg Falls Senior HS |
| Heat Fuel Wood, Gas-LP/Bottle, Oil | Excluded |
|---|---|
| Heating/Cool None, Hot Air | Negotiable |
| Sewer 1000 Gallon, Septic, Private, Leach Field | Parcel Access ROW |
| Water Spring, Dug Well | ROW for Other Parcel |
| Water Heater Electric, Owned | Financing |
| Cable Co | Documents Property Disclosure, Survey, Plot Plan, Deed |
| Electric 100 Amp, Circuit Breaker(s) | Tax ID 20406510870 |

† The remarks published on this webpage originate from Listed By Armand Chevrier of via the PrimeMLS IDX Program and do not represent the views and opinions of Coldwell Banker Hickok & Boardman. Coldwell Banker Hickok & Boardman cannot be held responsible for possible violations of copyright resulting from the posting of any data from the PrimeMLS IDX Program.

 Back to Search Results
Back to Search Results







