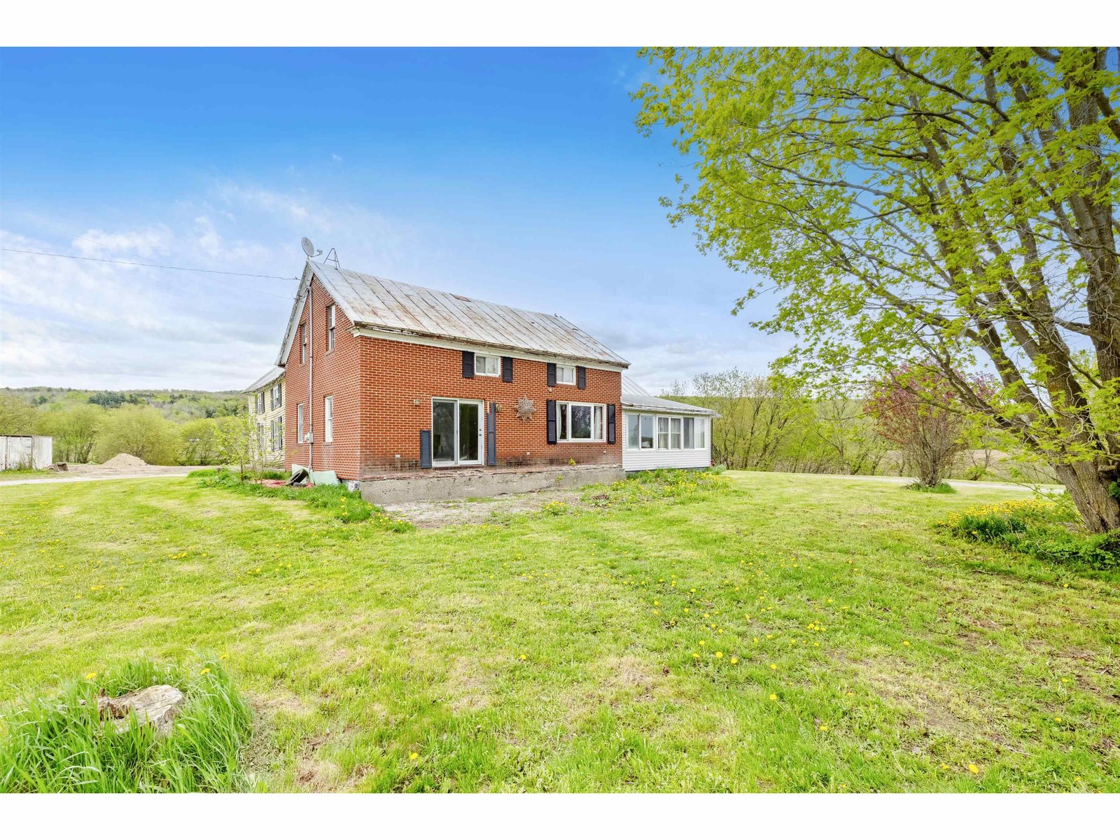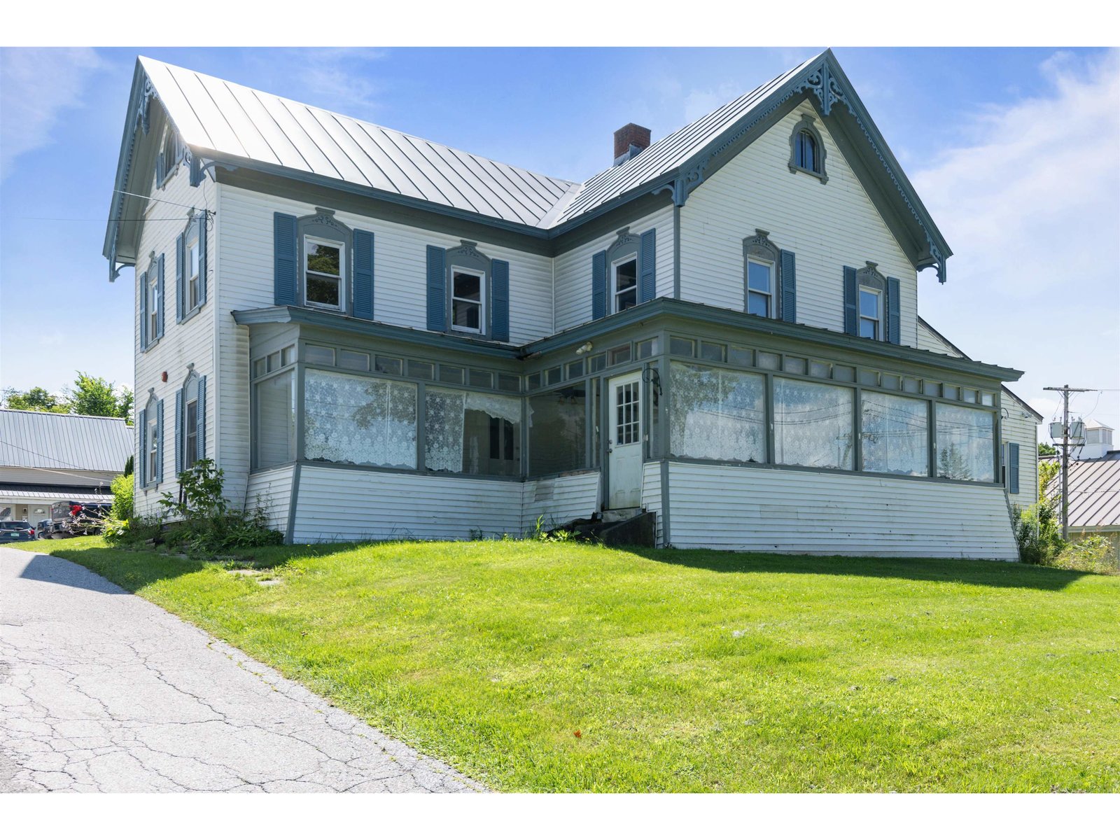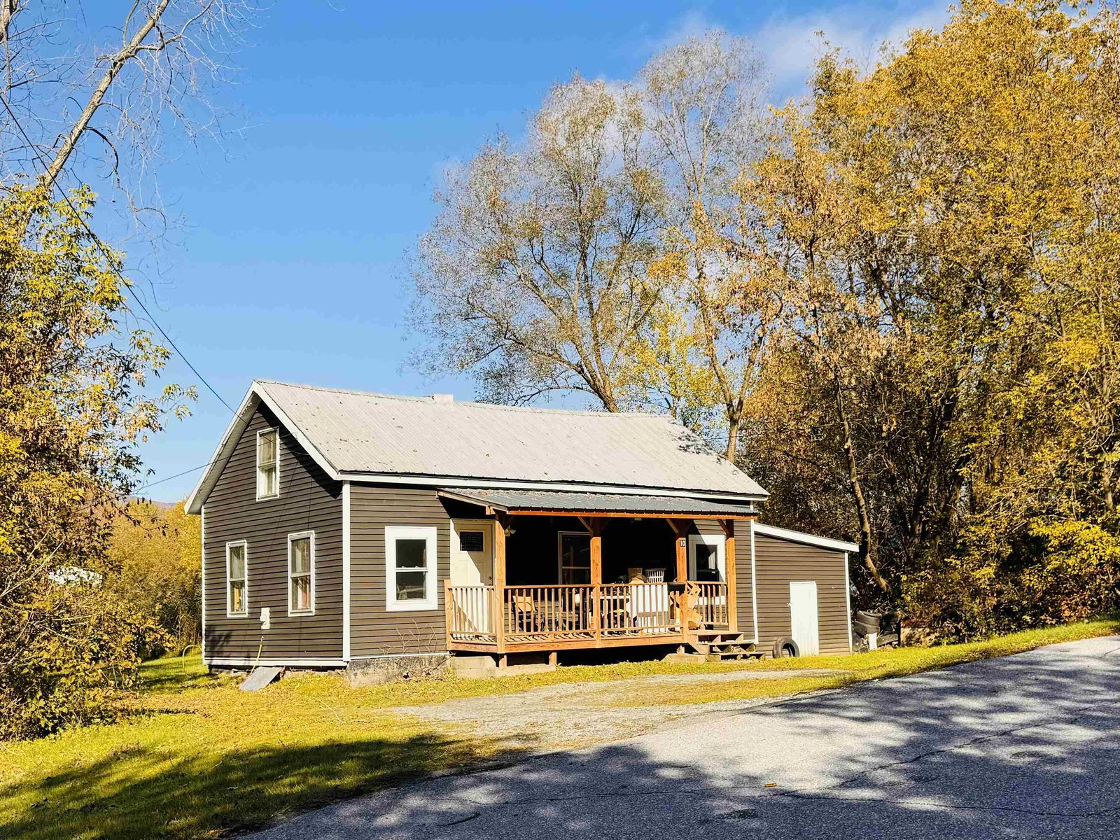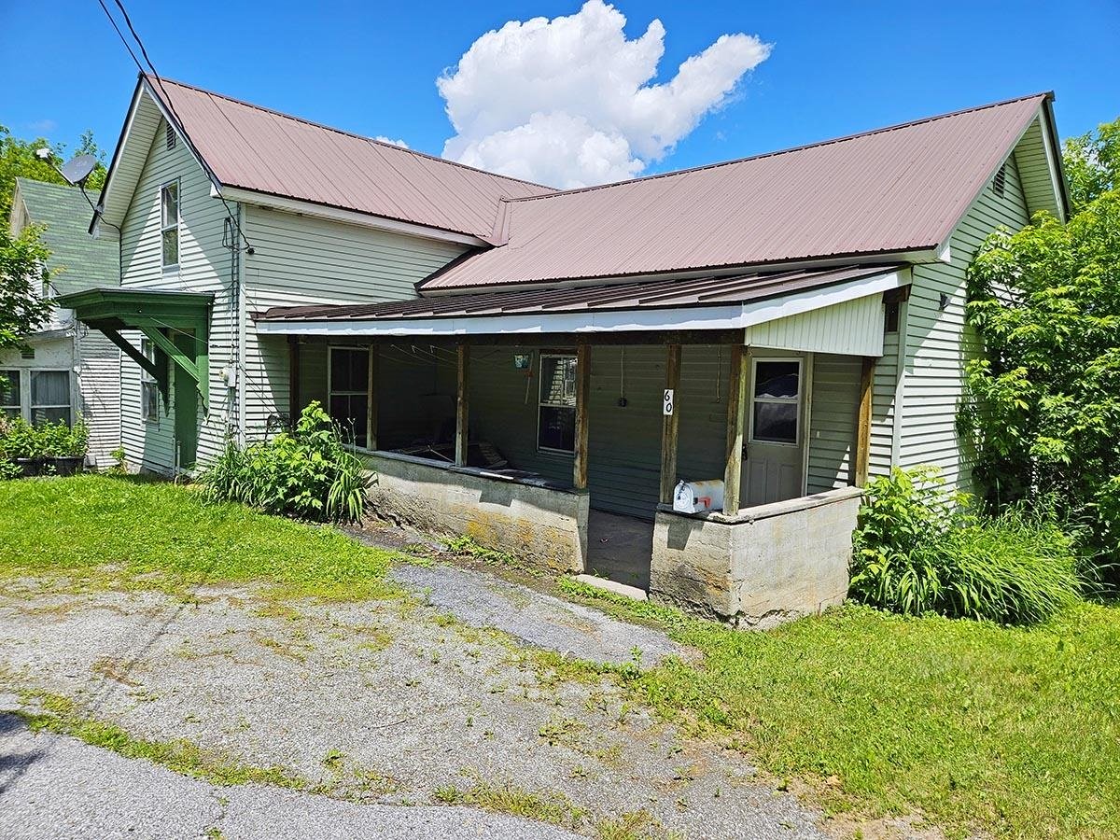Sold Status
$141,000 Sold Price
House Type
4 Beds
2 Baths
2,192 Sqft
Sold By
Similar Properties for Sale
Request a Showing or More Info

Call: 802-863-1500
Mortgage Provider
Mortgage Calculator
$
$ Taxes
$ Principal & Interest
$
This calculation is based on a rough estimate. Every person's situation is different. Be sure to consult with a mortgage advisor on your specific needs.
Franklin County
Room for the whole family in this circa 1800 Quebec inspired farmhouse with phenomenal views of the Green Mountains. Currently set up as a single family home with an accessory apartment above, or utilize all 2,192 square feet yourself! Seller has recently installed new hardwood flooring adding a gorgeous natural touch on the first floor. Oversized 2 car garage has an area for a wood stove and even has a bathroom, perfect for hobbyists of all types! Main floor has great space and two large bedrooms, and the Accessory apartment above has two bedrooms, full kitchen, bathroom, and living room. Use this for rental income to cover part of your mortgage or the door can easily be opened up to make it a four bedroom home! Beautiful yard with panoramic views that can be seen from the exceptional brick patio area. Priced to sell -- inquire today to see a home you don't want to miss! †
Property Location
Property Details
| Sold Price $141,000 | Sold Date Sep 12th, 2014 | |
|---|---|---|
| List Price $139,927 | Total Rooms 9 | List Date Oct 29th, 2013 |
| Cooperation Fee Unknown | Lot Size 1.5 Acres | Taxes $2,348 |
| MLS# 4323834 | Days on Market 4041 Days | Tax Year 2013 |
| Type House | Stories 1 1/2 | Road Frontage 1096 |
| Bedrooms 4 | Style Farmhouse | Water Frontage |
| Full Bathrooms 2 | Finished 2,192 Sqft | Construction Existing |
| 3/4 Bathrooms 0 | Above Grade 2,192 Sqft | Seasonal No |
| Half Bathrooms 0 | Below Grade 0 Sqft | Year Built 1800 |
| 1/4 Bathrooms 0 | Garage Size 1 Car | County Franklin |
| Interior FeaturesKitchen, Living Room, In Law Apartment, Laundry Hook-ups, Wood Stove |
|---|
| Equipment & AppliancesRefrigerator, Washer, Dishwasher, Range-Electric, Dryer |
| Primary Bedroom 11 x 11 1st Floor | 2nd Bedroom 11 x 7 1st Floor | 3rd Bedroom 12 x 10 1st Floor |
|---|---|---|
| 4th Bedroom 10 x 9 2nd Floor | Living Room 15 x 12 | Kitchen 19 x 7 |
| Full Bath 1st Floor | Full Bath 2nd Floor |
| ConstructionExisting |
|---|
| BasementWalk-up, Unfinished, Interior Stairs, Exterior Stairs, Concrete |
| Exterior FeaturesPatio, Porch-Enclosed |
| Exterior Wood, T-111 | Disability Features 1st Floor Bedroom, 1st Floor Full Bathrm, 1st Flr Hard Surface Flr. |
|---|---|
| Foundation Concrete | House Color |
| Floors Carpet, Hardwood | Building Certifications |
| Roof Corrugated, Standing Seam | HERS Index |
| Directions-From VT 108 - Slight Right onto Boston Post Road, Left Turn onto Grange Hall Road - See sign. |
|---|
| Lot DescriptionMountain View, Country Setting |
| Garage & Parking Detached, Driveway |
| Road Frontage 1096 | Water Access |
|---|---|
| Suitable Use | Water Type |
| Driveway Paved | Water Body |
| Flood Zone Unknown | Zoning R |
| School District NA | Middle |
|---|---|
| Elementary | High |
| Heat Fuel Wood, Oil | Excluded |
|---|---|
| Heating/Cool Hot Air | Negotiable |
| Sewer 1000 Gallon | Parcel Access ROW |
| Water Drilled Well | ROW for Other Parcel |
| Water Heater Electric | Financing Cash Only, Conventional |
| Cable Co | Documents Deed |
| Electric Circuit Breaker(s) | Tax ID 20406510759 |

† The remarks published on this webpage originate from Listed By of via the PrimeMLS IDX Program and do not represent the views and opinions of Coldwell Banker Hickok & Boardman. Coldwell Banker Hickok & Boardman cannot be held responsible for possible violations of copyright resulting from the posting of any data from the PrimeMLS IDX Program.

 Back to Search Results
Back to Search Results










