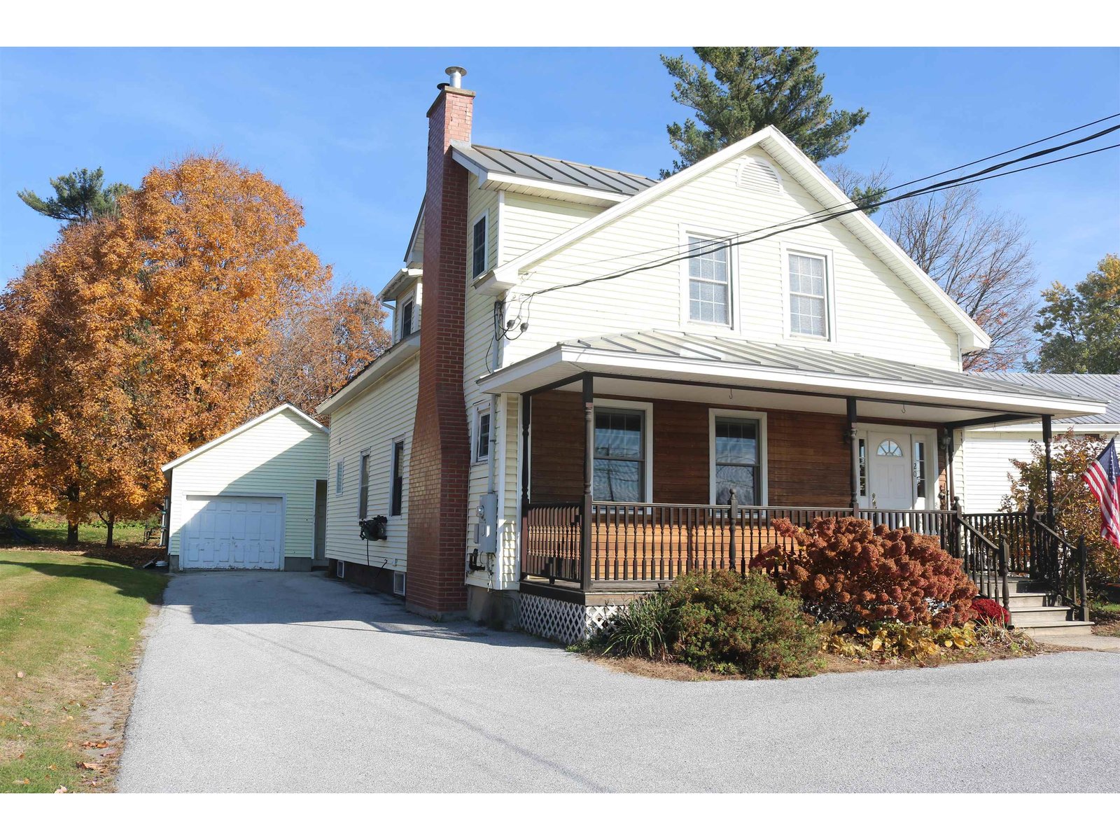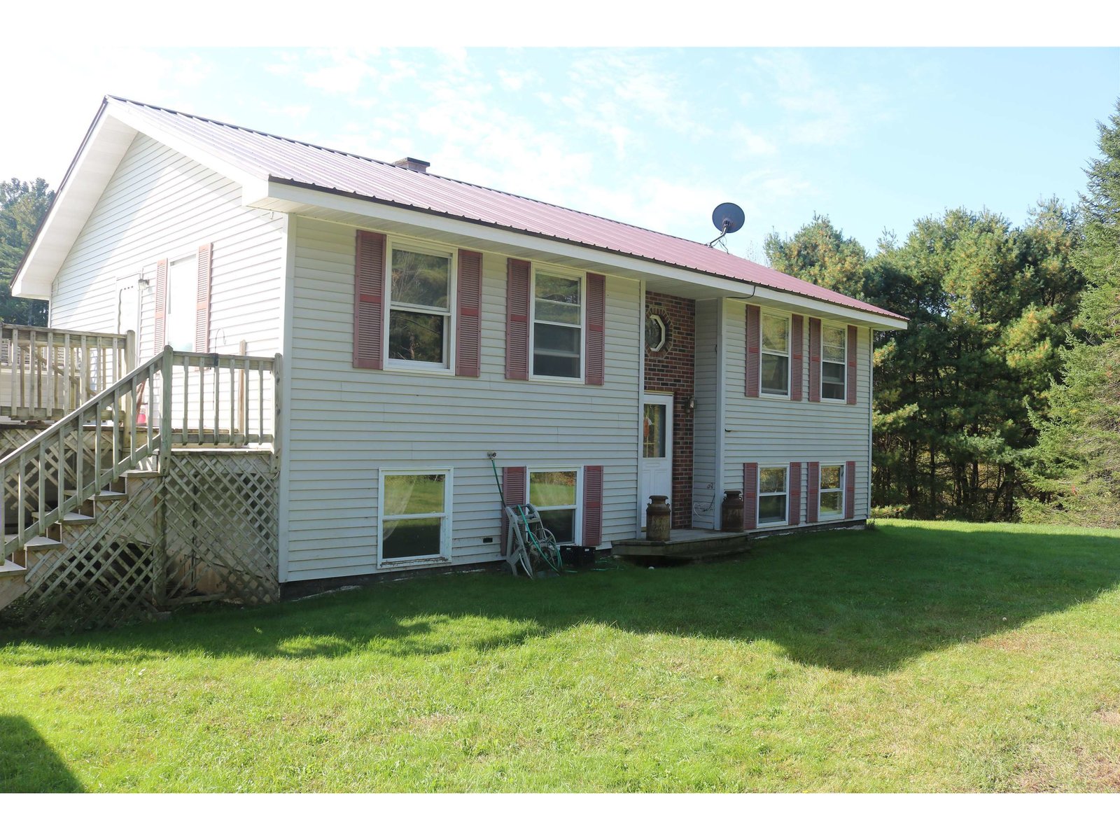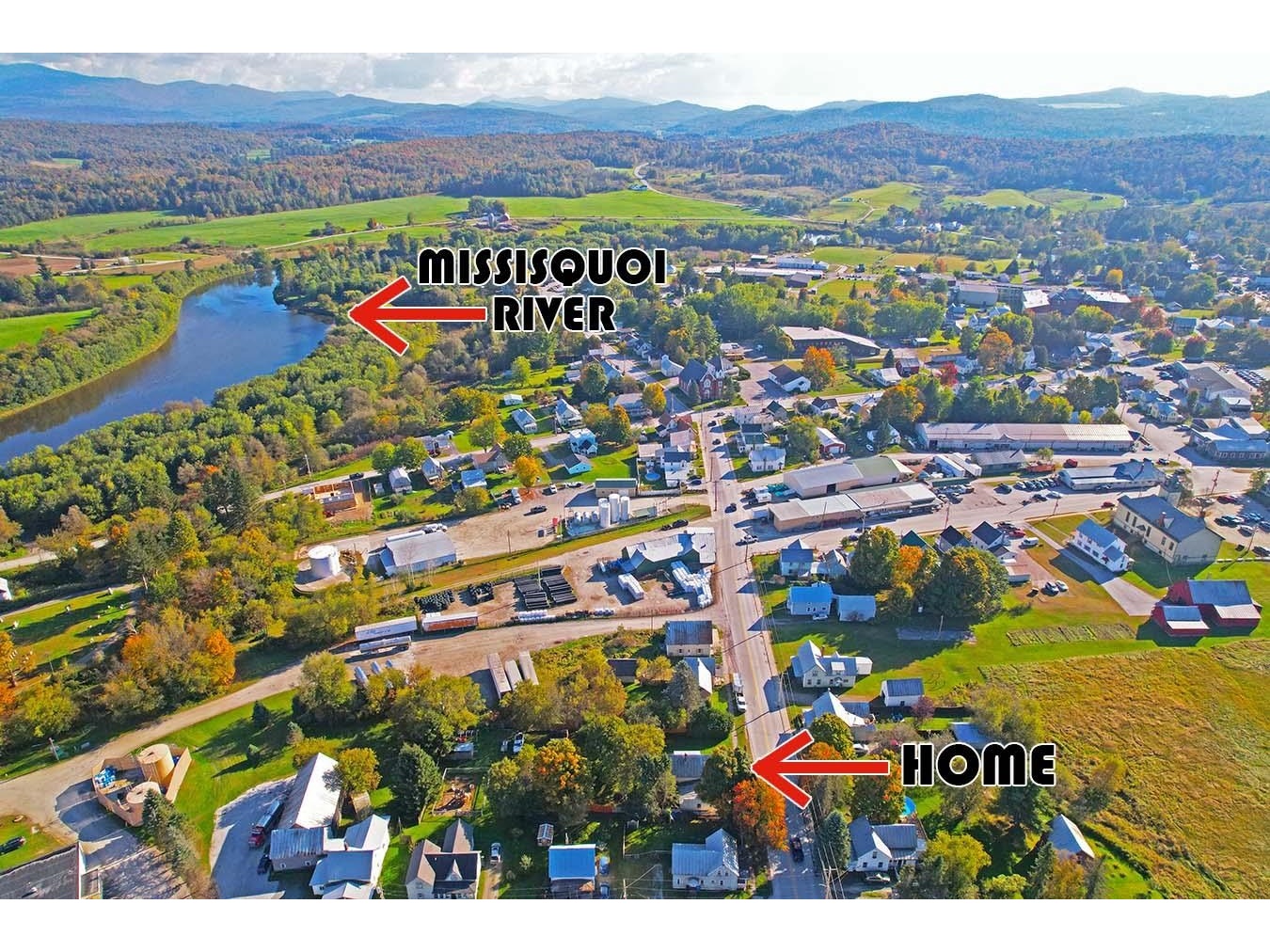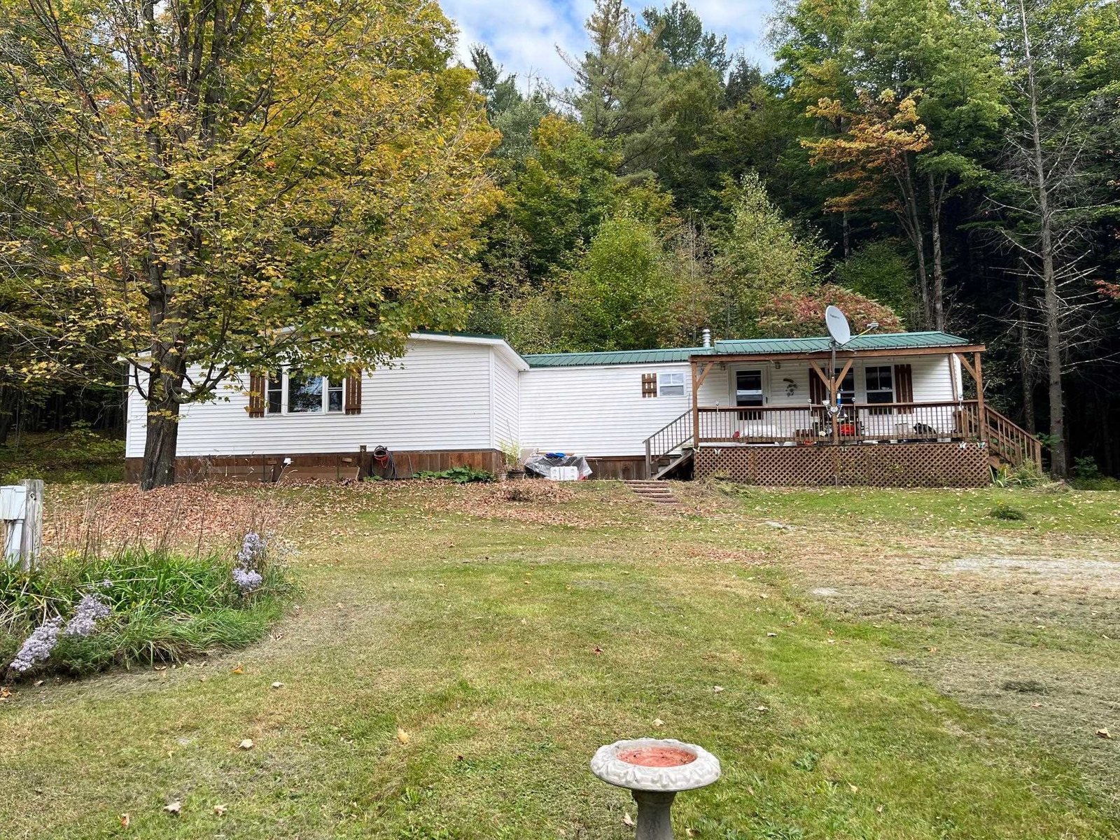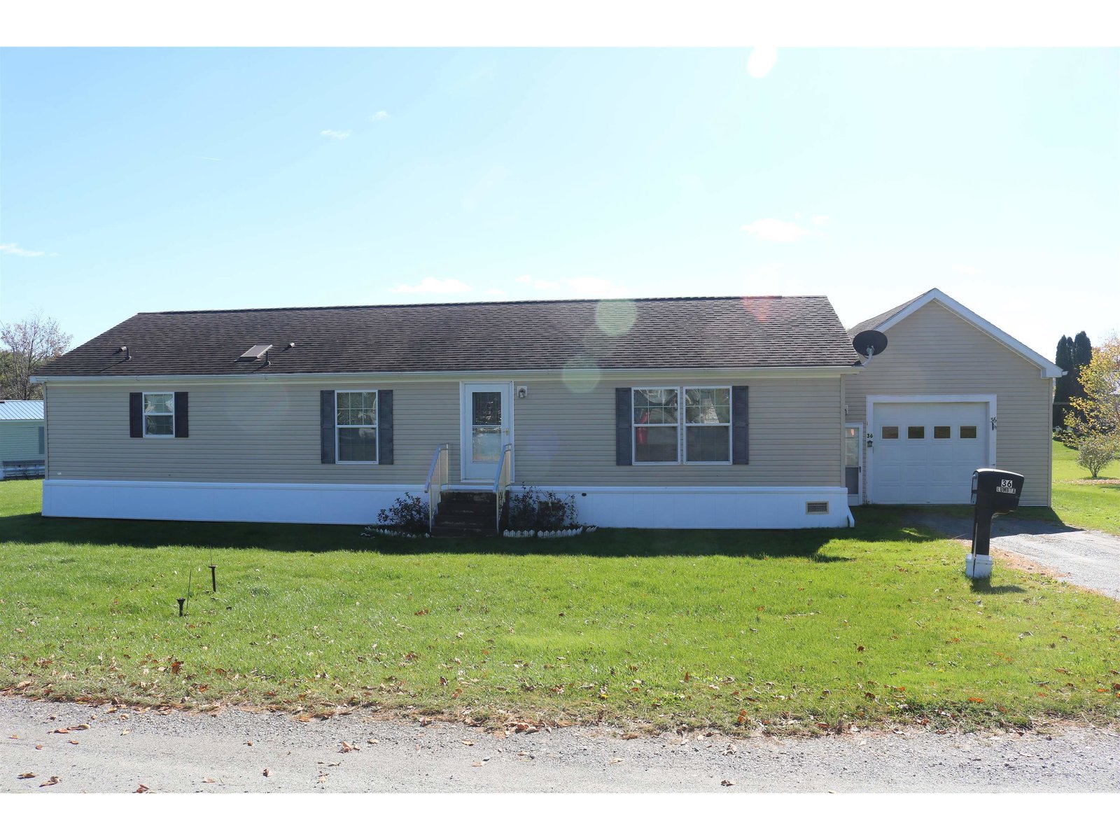Sold Status
$270,000 Sold Price
House Type
3 Beds
3 Baths
1,400 Sqft
Sold By Stacey Lax of Coldwell Banker Hickok and Boardman
Similar Properties for Sale
Request a Showing or More Info

Call: 802-863-1500
Mortgage Provider
Mortgage Calculator
$
$ Taxes
$ Principal & Interest
$
This calculation is based on a rough estimate. Every person's situation is different. Be sure to consult with a mortgage advisor on your specific needs.
Franklin County
Looking for a place to plant your roots, and your gardens? This single level home sits on over 5 acres on a quiet dead end road! Large attached garage has space to park 3 vehicles and has storage above! Main floor boasts open floor plan with radiant heat, gorgeous kitchen, open living space, master bedroom suite and lots of natural light! Basement has been mostly finished to have a large open family room with bar, bonus room and a separate rooms for laundry and utilities! †
Property Location
Property Details
| Sold Price $270,000 | Sold Date Nov 13th, 2020 | |
|---|---|---|
| List Price $289,000 | Total Rooms 5 | List Date Aug 31st, 2020 |
| Cooperation Fee Unknown | Lot Size 5.06 Acres | Taxes $4,462 |
| MLS# 4826025 | Days on Market 1543 Days | Tax Year 2019 |
| Type House | Stories 1 | Road Frontage |
| Bedrooms 3 | Style Ranch | Water Frontage |
| Full Bathrooms 2 | Finished 1,400 Sqft | Construction No, Existing |
| 3/4 Bathrooms 0 | Above Grade 1,400 Sqft | Seasonal No |
| Half Bathrooms 1 | Below Grade 0 Sqft | Year Built 2011 |
| 1/4 Bathrooms 0 | Garage Size 3 Car | County Franklin |
| Interior FeaturesKitchen Island, Laundry Hook-ups, Primary BR w/ BA |
|---|
| Equipment & AppliancesRange-Gas, Washer, Microwave, Dishwasher, Refrigerator, Exhaust Hood, Dryer, Wall AC Units, CO Detector, Smoke Detectr-Hard Wired, Smoke Detectr-HrdWrdw/Bat |
| Kitchen/Dining 11.6 x 18.9, 1st Floor | Living Room 15.4 x 18.9, 1st Floor | Primary Suite 16.7 x 7.9 x 15.3, 1st Floor |
|---|---|---|
| Bedroom 11.2 x 12.7, 1st Floor | Bedroom 12 x 10.3, 1st Floor | Breezeway 10 x 6.5, 1st Floor |
| Bonus Room 18 x 10.6, Basement | Family Room 26.4 x 22.5, Basement | Other BAR 19.23 x 15.6, Basement |
| ConstructionWood Frame |
|---|
| BasementWalkout, Partially Finished, Daylight, Walkout |
| Exterior FeaturesDeck, Garden Space, Natural Shade, Porch - Covered, Window Screens, Windows - Double Pane |
| Exterior Vinyl Siding | Disability Features Hard Surface Flooring |
|---|---|
| Foundation Concrete, Poured Concrete | House Color Blue |
| Floors Tile, Carpet, Hardwood, Concrete | Building Certifications |
| Roof Shingle | HERS Index |
| Directions105 to Enosburg, left towards Richford. Right onto Boston Post Road. Left onto Nichols road, stay left onto Perley Road. Turn Right onto Woodward Neighborhood Road, Right onto Alan Drive. Home is last on dead end road, see sign. GPS may use 05476 zip for mapping. |
|---|
| Lot DescriptionNo, Mountain View, Landscaped, Country Setting, Unpaved, Rural Setting |
| Garage & Parking Attached, Auto Open, Direct Entry, Heated, Storage Above, Driveway, 6+ Parking Spaces, Parking Spaces 6+, Unpaved |
| Road Frontage | Water Access |
|---|---|
| Suitable UseResidential | Water Type |
| Driveway Gravel | Water Body |
| Flood Zone No | Zoning Residential |
| School District NA | Middle Enosburg Falls Middle School |
|---|---|
| Elementary Enosburg Falls Elem. School | High Enosburg Falls Senior HS |
| Heat Fuel Electric, Gas-LP/Bottle | Excluded |
|---|---|
| Heating/Cool Heat Pump, Baseboard, Radiant Floor | Negotiable |
| Sewer 1000 Gallon, Septic, Private, Septic | Parcel Access ROW |
| Water Private, Drilled Well | ROW for Other Parcel |
| Water Heater Tank, Gas-Lp/Bottle, Owned, Off Boiler | Financing |
| Cable Co | Documents Survey, Deed |
| Electric Wired for Generator, 200 Amp, Circuit Breaker(s) | Tax ID 204-065-11410 |

† The remarks published on this webpage originate from Listed By Dianna Benoit-Kittell of KW Vermont- Enosburg via the PrimeMLS IDX Program and do not represent the views and opinions of Coldwell Banker Hickok & Boardman. Coldwell Banker Hickok & Boardman cannot be held responsible for possible violations of copyright resulting from the posting of any data from the PrimeMLS IDX Program.

 Back to Search Results
Back to Search Results