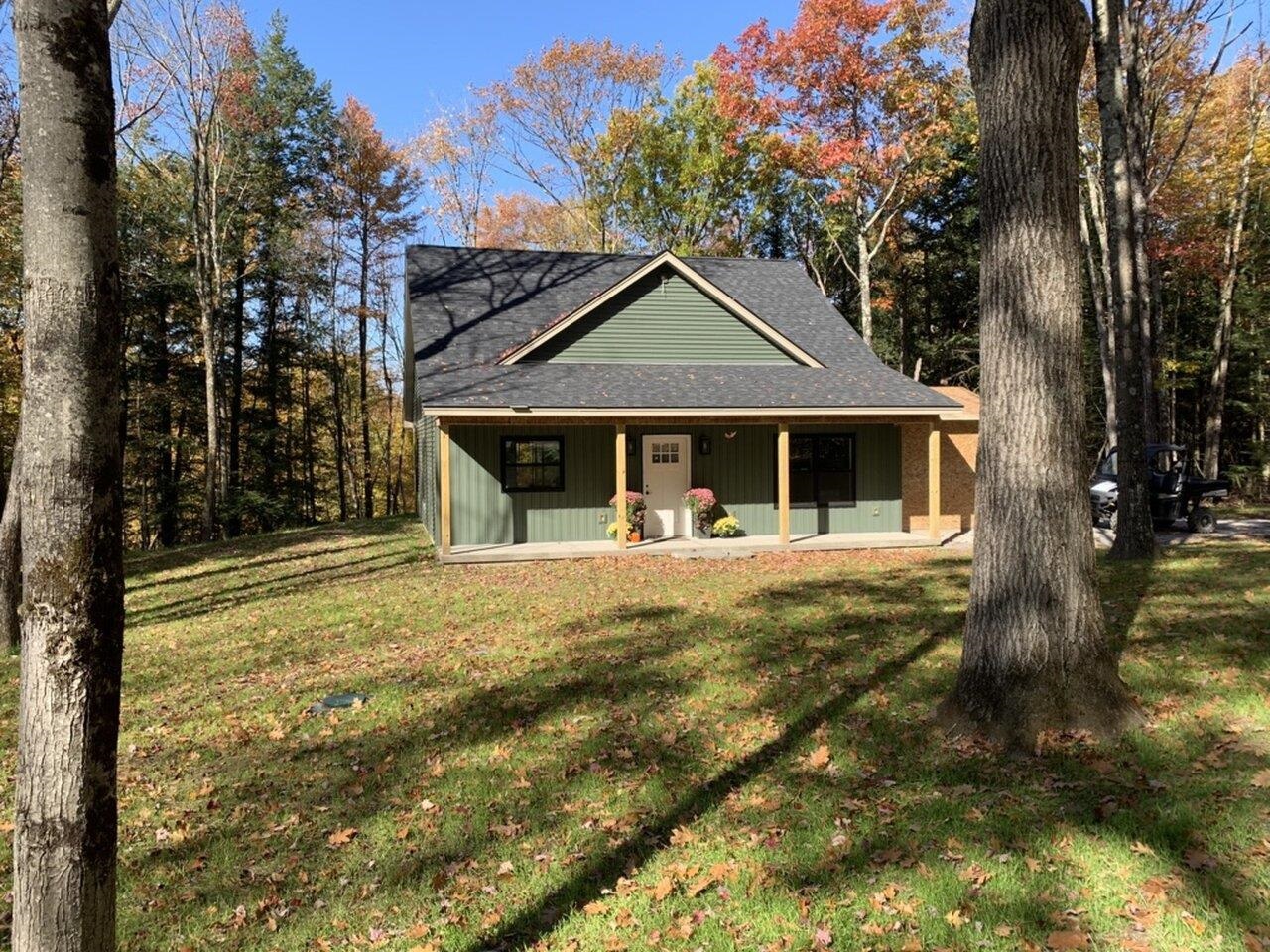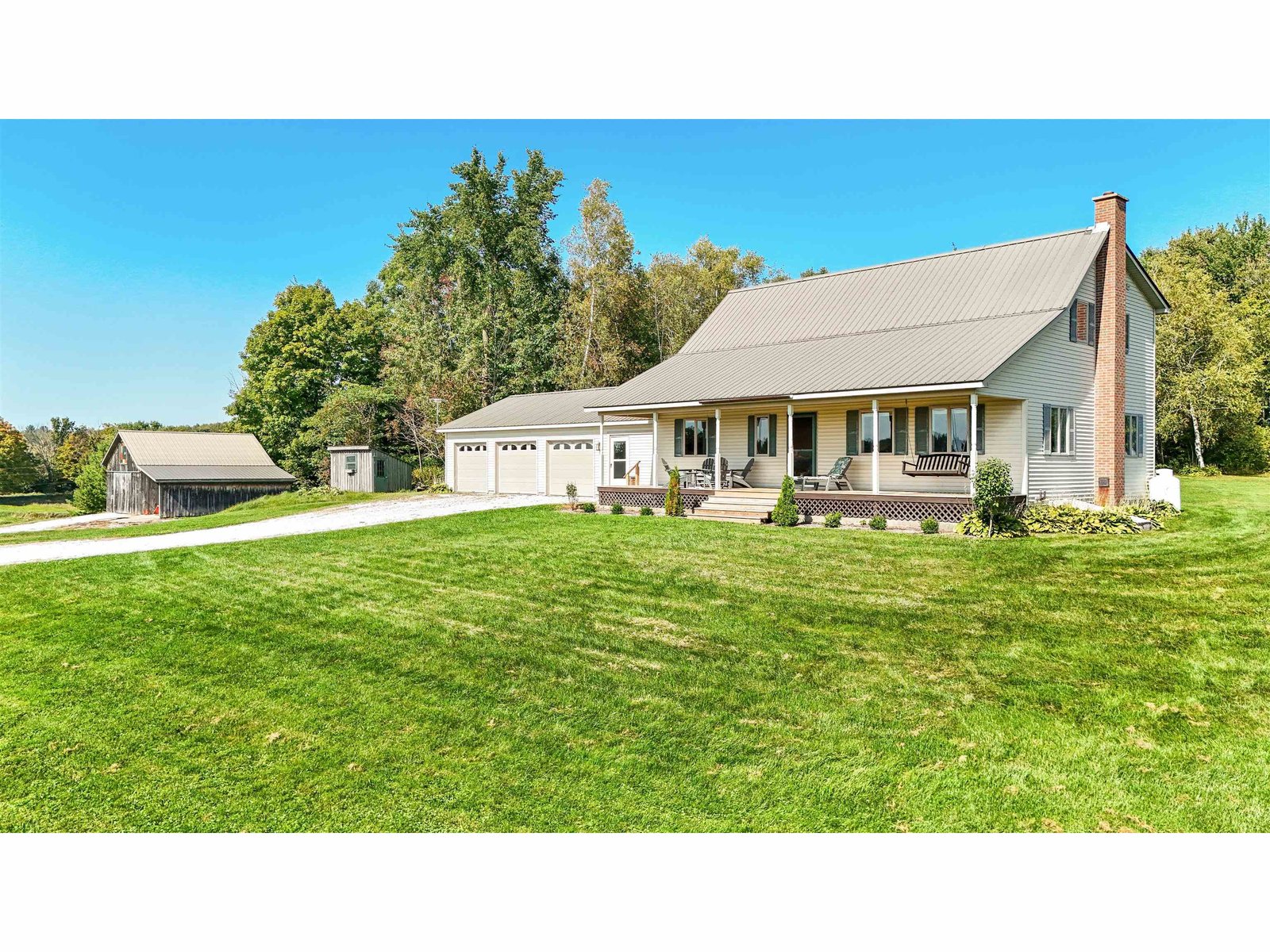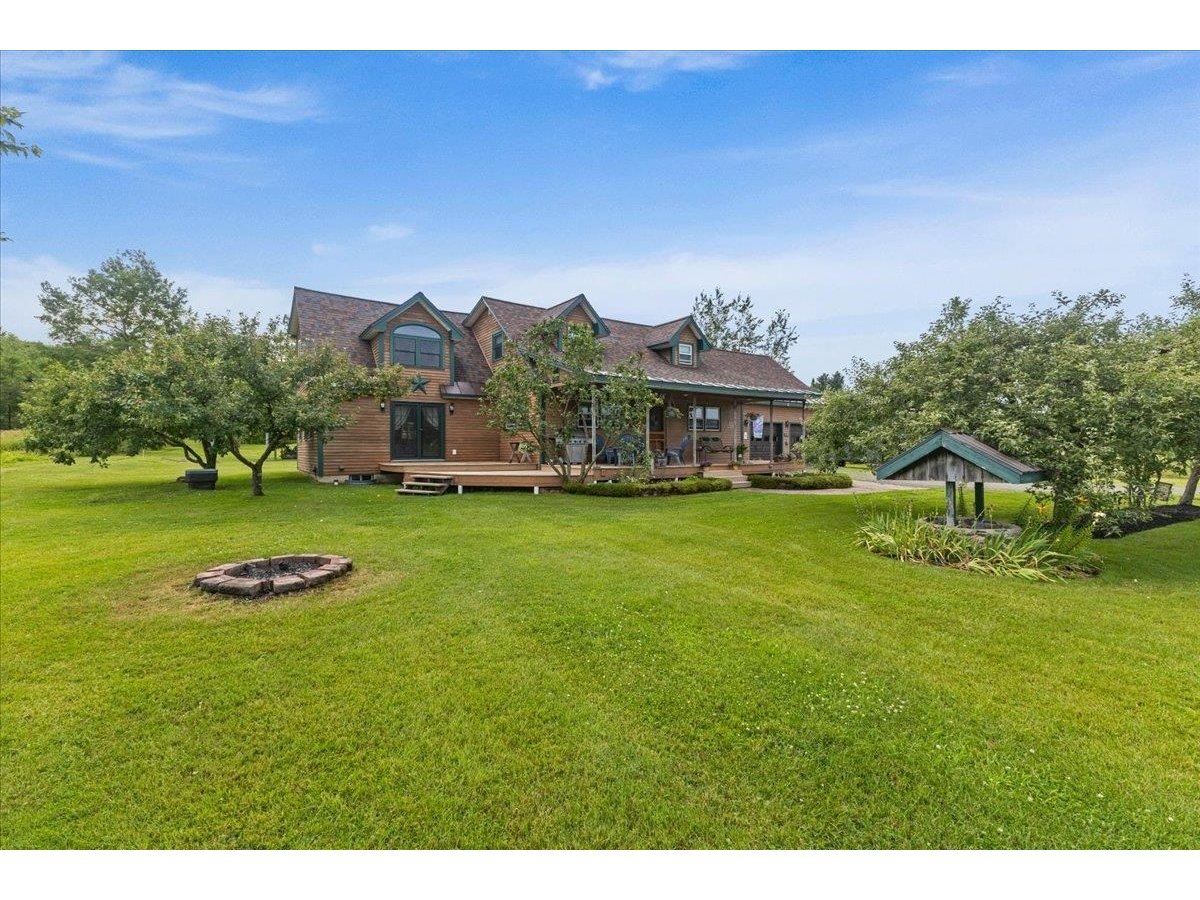Sold Status
$450,000 Sold Price
House Type
3 Beds
3 Baths
4,017 Sqft
Sold By CENTURY 21 MRC
Similar Properties for Sale
Request a Showing or More Info

Call: 802-863-1500
Mortgage Provider
Mortgage Calculator
$
$ Taxes
$ Principal & Interest
$
This calculation is based on a rough estimate. Every person's situation is different. Be sure to consult with a mortgage advisor on your specific needs.
Franklin County
Enjoy a rare and inspirational view of Jay Peak, Cold Hollow, The Pinnacle and quaint village from this unique custom craftsman home sitting on over 10 acres. Step inside to see the impressive architectural details throughout, including archways, 9’ ceilings, chair rail, crown molding, tin decorative ceiling, custom woodwork and built-ins. Stunning chef’s kitchen with 6 burner gas range, stone tile backsplash, quartz countertops, pendant lighting and hardwood floors open to the formal dining room with access to terraced patio. Stunning media wall showcases the gas fireplace in the living room with glass doors entering the cozy three season sunroom allowing for maximum views. Luxurious master suite includes tiled/jetted tub, private toilet with “saloon” door and large walk-in custom closet. Two additional bedrooms and full bath complete the first floor. Finished lower level hosts extensive family room with pool table and dry bar, leading into majestic theater room with 7’ screen and surround sound. Hidden room, office, playroom and ¾ bath, with access to underground bay ideal for ATV toys, complete the bottom floor. 2 car attached and heated 2 car detached garage with additional storage above. This property has been lovingly maintained over the years with meticulous grounds, mature landscaping with waterfall, perennials, natural stones, stoned playground and private picnic area. Priced well below appraised value, this one of a kind property must be seen to be appreciated! †
Property Location
Property Details
| Sold Price $450,000 | Sold Date Aug 20th, 2020 | |
|---|---|---|
| List Price $489,000 | Total Rooms 16 | List Date May 22nd, 2020 |
| Cooperation Fee Unknown | Lot Size 10.2 Acres | Taxes $6,191 |
| MLS# 4806734 | Days on Market 1644 Days | Tax Year 2020 |
| Type House | Stories 1 | Road Frontage 384 |
| Bedrooms 3 | Style Walkout Lower Level, Ranch, Craftsman | Water Frontage |
| Full Bathrooms 2 | Finished 4,017 Sqft | Construction No, Existing |
| 3/4 Bathrooms 1 | Above Grade 2,261 Sqft | Seasonal No |
| Half Bathrooms 0 | Below Grade 1,756 Sqft | Year Built 2006 |
| 1/4 Bathrooms 0 | Garage Size 2 Car | County Franklin |
| Interior FeaturesCeiling Fan, Dining Area, Fireplace - Gas, Kitchen Island, Primary BR w/ BA, Natural Light, Natural Woodwork, Walk-in Closet, Laundry - 1st Floor |
|---|
| Equipment & AppliancesRange-Gas, Washer, Dishwasher, Disposal, Refrigerator, Mini Fridge, Dryer, Microwave, Central Vacuum, Smoke Detector, Security System |
| Foyer 9.5x7, 1st Floor | Kitchen 17.5x16.25, 1st Floor | Dining Room 20x15, 1st Floor |
|---|---|---|
| Living Room 24x14.6, 1st Floor | Primary Bedroom 15.6x14.2, 1st Floor | Bath - Full 11x10, 1st Floor |
| Bedroom 11.7x10, 1st Floor | Bedroom 11.6x15.2, 1st Floor | Bath - Full 10x6, 1st Floor |
| Sunroom 13.6x12.3, 1st Floor | Laundry Room 11.25x7, 1st Floor | Family Room 37x16.25, Basement |
| Media Room 24x14.25, Basement | Office/Study 14.75x13.75, Basement | Playroom 21x17, Basement |
| Office/Study 14x11, Basement | Bath - 3/4 11x9, Basement |
| ConstructionWood Frame |
|---|
| BasementInterior, Storage Space, Interior Stairs, Concrete, Daylight, Full, Finished, Walkout |
| Exterior FeaturesGarden Space, Outbuilding, Patio, Playground, Porch - Covered, Porch - Enclosed, Shed, Storage, Window Screens |
| Exterior Vinyl Siding | Disability Features 1st Floor Bedroom, 1st Floor Full Bathrm, One-Level Home, One-Level Home, Paved Parking, 1st Floor Laundry |
|---|---|
| Foundation Concrete | House Color Grey |
| Floors Tile, Carpet, Laminate, Hardwood | Building Certifications |
| Roof Shingle | HERS Index |
| DirectionsFrom I-89 Exit 19, right on Route 104, continue on Route 105 to Enosburg, left on Water Tower Rd, property will be on your right, watch for sign. |
|---|
| Lot DescriptionUnknown, Country Setting, Rural Setting, Near Shopping, Rural |
| Garage & Parking Attached, Auto Open, Direct Entry, Heated, Storage Above |
| Road Frontage 384 | Water Access |
|---|---|
| Suitable Use | Water Type |
| Driveway Paved | Water Body |
| Flood Zone Unknown | Zoning Residential |
| School District Enosburg Falls ID Sch District | Middle Enosburg Falls Middle School |
|---|---|
| Elementary Enosburg Falls Elem. School | High Enosburg Falls Senior HS |
| Heat Fuel Oil | Excluded |
|---|---|
| Heating/Cool Central Air, Hot Air | Negotiable Pool Table, Mini Fridge |
| Sewer Public | Parcel Access ROW |
| Water Public | ROW for Other Parcel |
| Water Heater Tank, Owned, Oil | Financing |
| Cable Co Xfinity | Documents Property Disclosure, Deed |
| Electric Circuit Breaker(s), 200 Amp | Tax ID 204-065-11394 |

† The remarks published on this webpage originate from Listed By Stacie M. Callan of CENTURY 21 MRC via the PrimeMLS IDX Program and do not represent the views and opinions of Coldwell Banker Hickok & Boardman. Coldwell Banker Hickok & Boardman cannot be held responsible for possible violations of copyright resulting from the posting of any data from the PrimeMLS IDX Program.

 Back to Search Results
Back to Search Results










