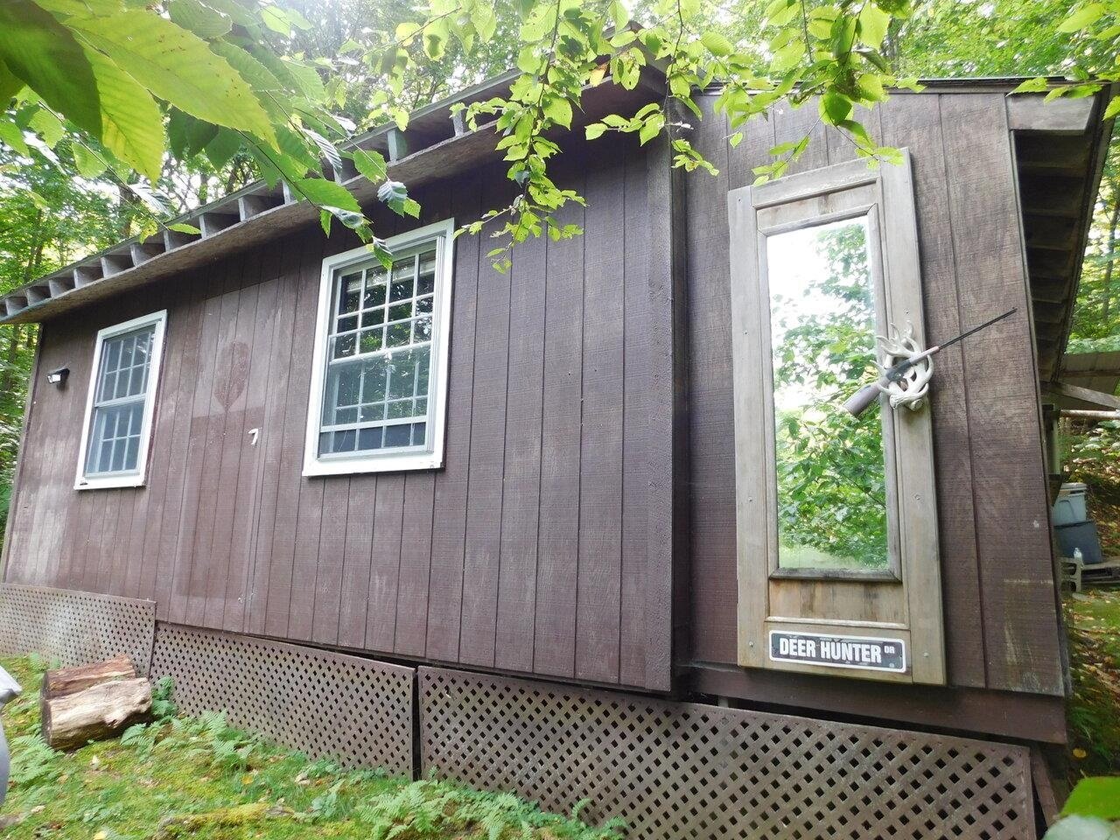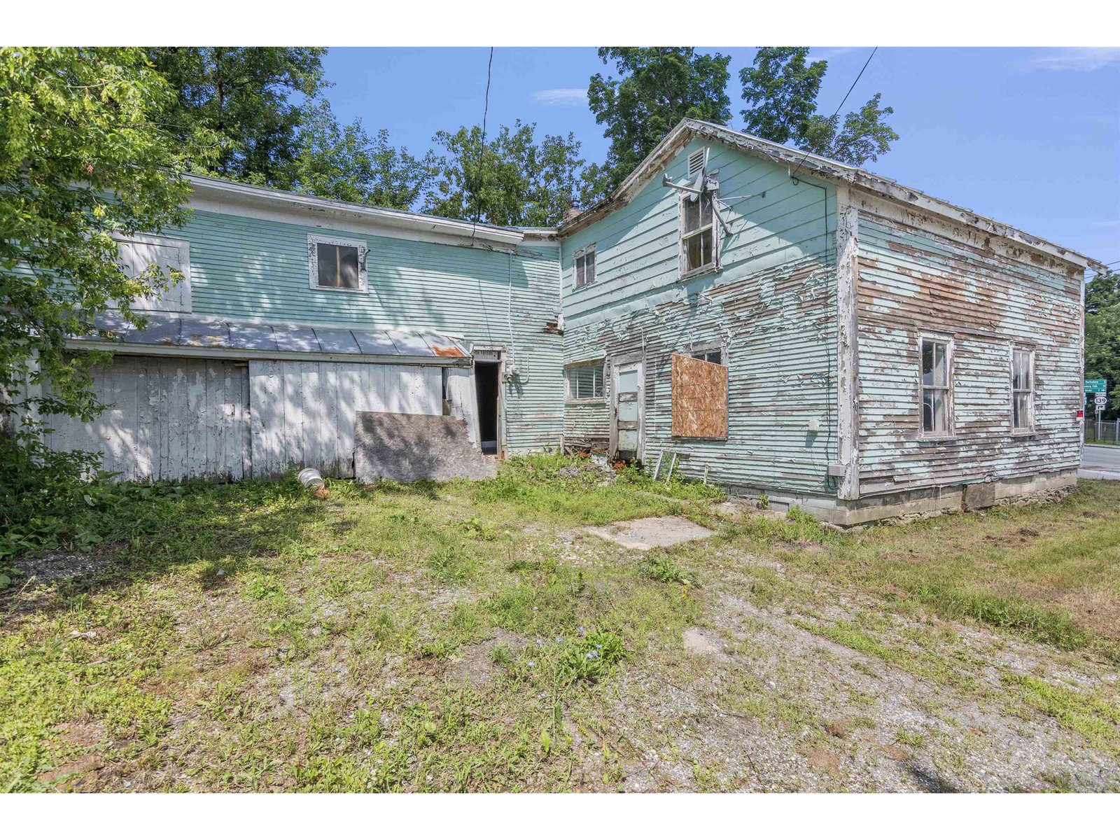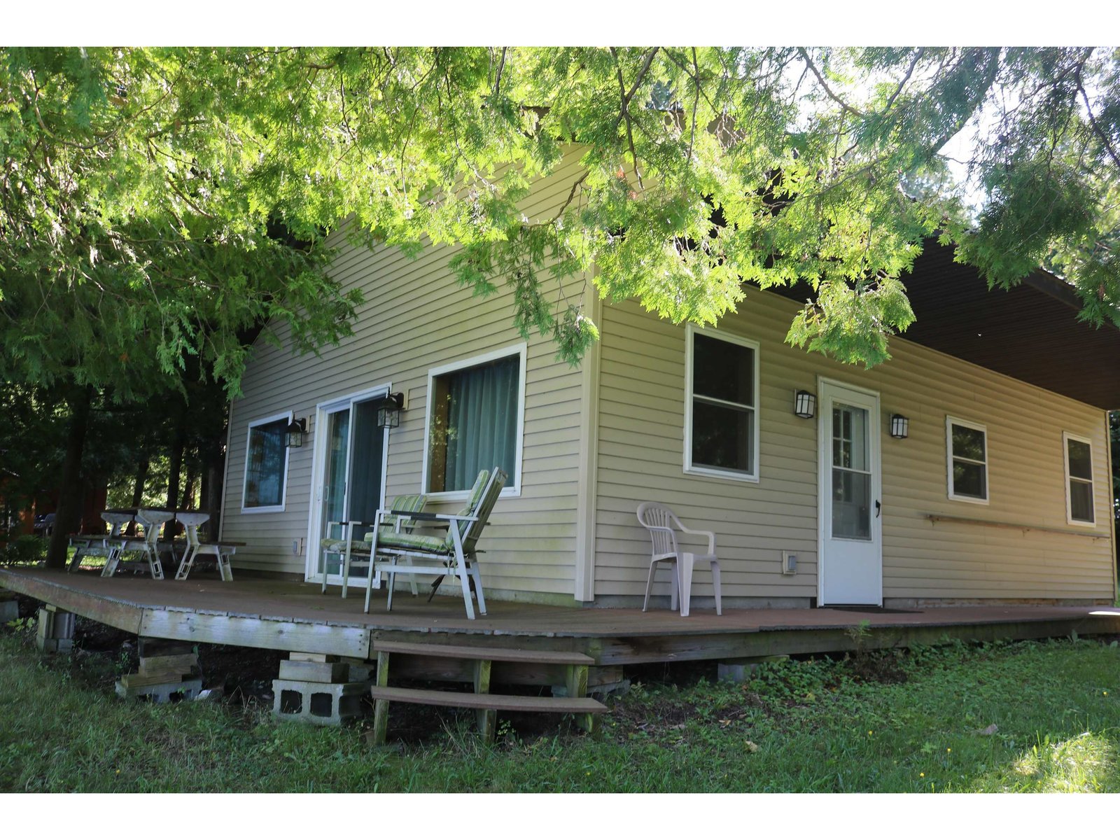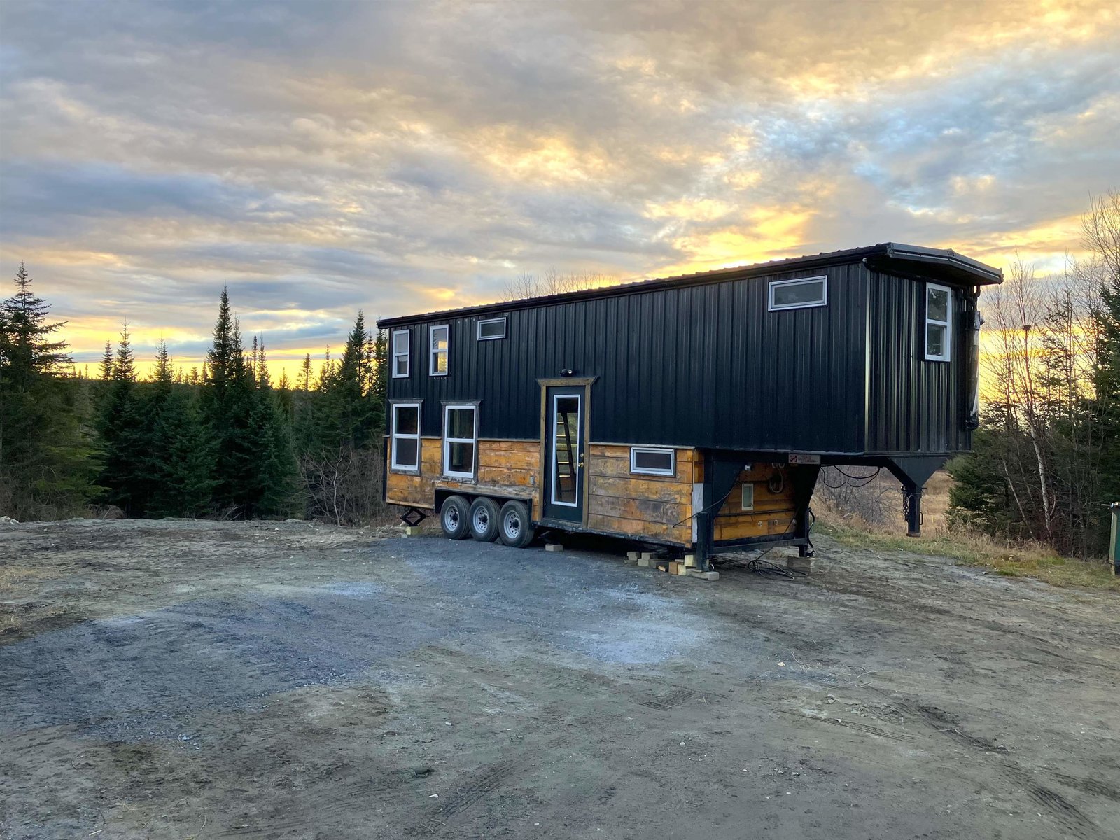Sold Status
$54,000 Sold Price
House Type
2 Beds
1 Baths
1,305 Sqft
Sold By Sherwood Real Estate
Similar Properties for Sale
Request a Showing or More Info

Call: 802-863-1500
Mortgage Provider
Mortgage Calculator
$
$ Taxes
$ Principal & Interest
$
This calculation is based on a rough estimate. Every person's situation is different. Be sure to consult with a mortgage advisor on your specific needs.
Franklin County
Great home that is ready for someone to move in and add a little tender loving care. Nice mountain views surround this large 2.5 acre lot located on the historical Boston Post Road. Location is private on the outskirts of town. Only a few short minutes to the grocery store, pub, coffee shop, restaurants, schools, and medical facility. Extra room upstairs can be used as a 3rd bedroom, nursery, game room, or lounge. Pellet stove in living room provides heat throughout the house. Wood stove hookup in the garage, which has been converted into a workshop for the man of the house (or the handy lady!). Large garden outside with berries. Also has nice manicured lawn with beautiful spruce trees and vegetable garden space. Plenty of storage inside and out, with two sheds around the property. Home is being sold As-is and has water on surface near leach field, unknown if there are possible issues with leach field. Priced to sell. Perfect starter house for ambitious young couple! †
Property Location
Property Details
| Sold Price $54,000 | Sold Date Nov 21st, 2017 | |
|---|---|---|
| List Price $60,000 | Total Rooms 7 | List Date Jul 22nd, 2017 |
| Cooperation Fee Unknown | Lot Size 2.5 Acres | Taxes $2,024 |
| MLS# 4648999 | Days on Market 2679 Days | Tax Year 2016 |
| Type House | Stories 1 1/2 | Road Frontage 400 |
| Bedrooms 2 | Style Split Entry | Water Frontage |
| Full Bathrooms 1 | Finished 1,305 Sqft | Construction No, Existing |
| 3/4 Bathrooms 0 | Above Grade 1,305 Sqft | Seasonal No |
| Half Bathrooms 0 | Below Grade 0 Sqft | Year Built 1850 |
| 1/4 Bathrooms 0 | Garage Size 1 Car | County Franklin |
| Interior FeaturesGas Stove, Wood Stove Hook-up, Draperies, Dining Area |
|---|
| Equipment & AppliancesRefrigerator |
| Bedroom 2nd Floor | Bedroom 2nd Floor | Bonus Room 2nd Floor |
|---|---|---|
| Kitchen 1st Floor | Bath - Full 1st Floor | Family Room 1st Floor |
| Living Room 1st Floor | Workshop 1st Floor |
| ConstructionWood Frame |
|---|
| BasementInterior, Full |
| Exterior FeaturesShed, Shed |
| Exterior Vinyl Siding | Disability Features |
|---|---|
| Foundation Stone | House Color |
| Floors | Building Certifications |
| Roof Metal | HERS Index |
| Directions |
|---|
| Lot Description, Agricultural Prop, View |
| Garage & Parking Attached, , Driveway |
| Road Frontage 400 | Water Access |
|---|---|
| Suitable Use | Water Type |
| Driveway Gravel | Water Body |
| Flood Zone No | Zoning Residential |
| School District NA | Middle |
|---|---|
| Elementary | High |
| Heat Fuel Wood Pellets, Pellet | Excluded |
|---|---|
| Heating/Cool None, Hot Air | Negotiable |
| Sewer Leach Field | Parcel Access ROW |
| Water Drilled Well | ROW for Other Parcel |
| Water Heater Electric | Financing |
| Cable Co | Documents |
| Electric 100 Amp, 220 Volt | Tax ID 204-065-10181 |

† The remarks published on this webpage originate from Listed By Tyler Hull of via the PrimeMLS IDX Program and do not represent the views and opinions of Coldwell Banker Hickok & Boardman. Coldwell Banker Hickok & Boardman cannot be held responsible for possible violations of copyright resulting from the posting of any data from the PrimeMLS IDX Program.

 Back to Search Results
Back to Search Results









