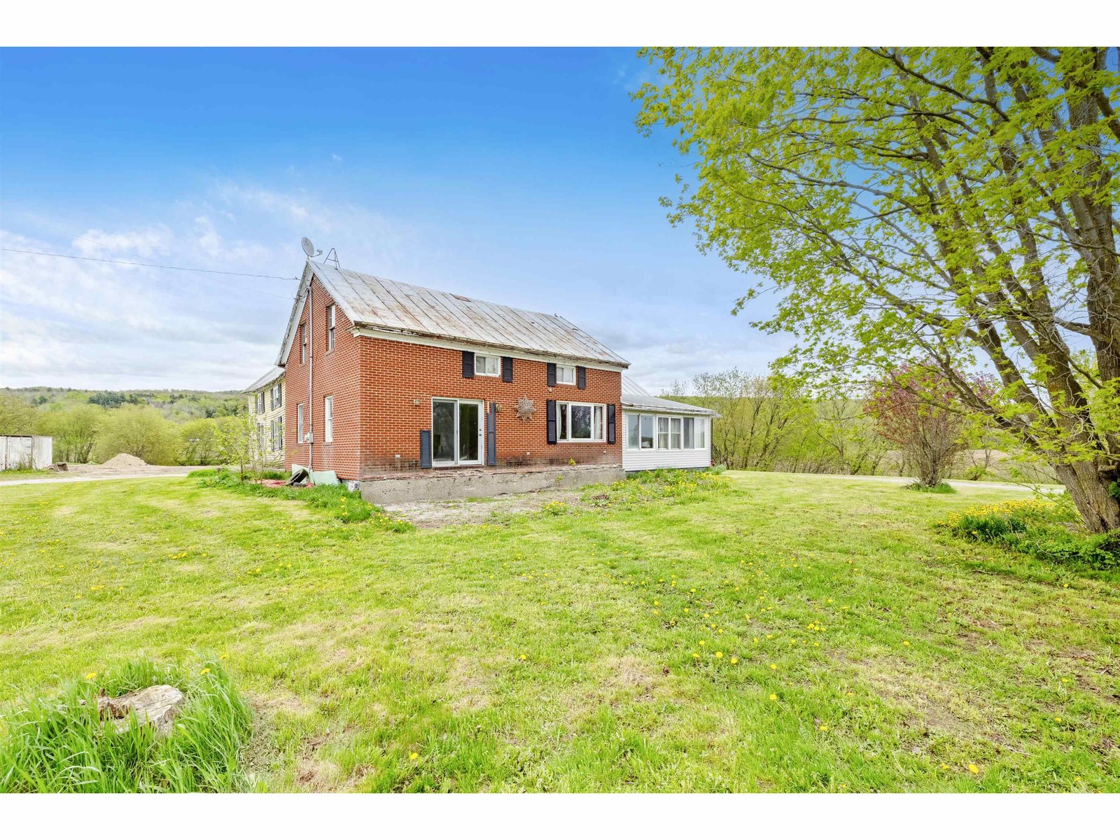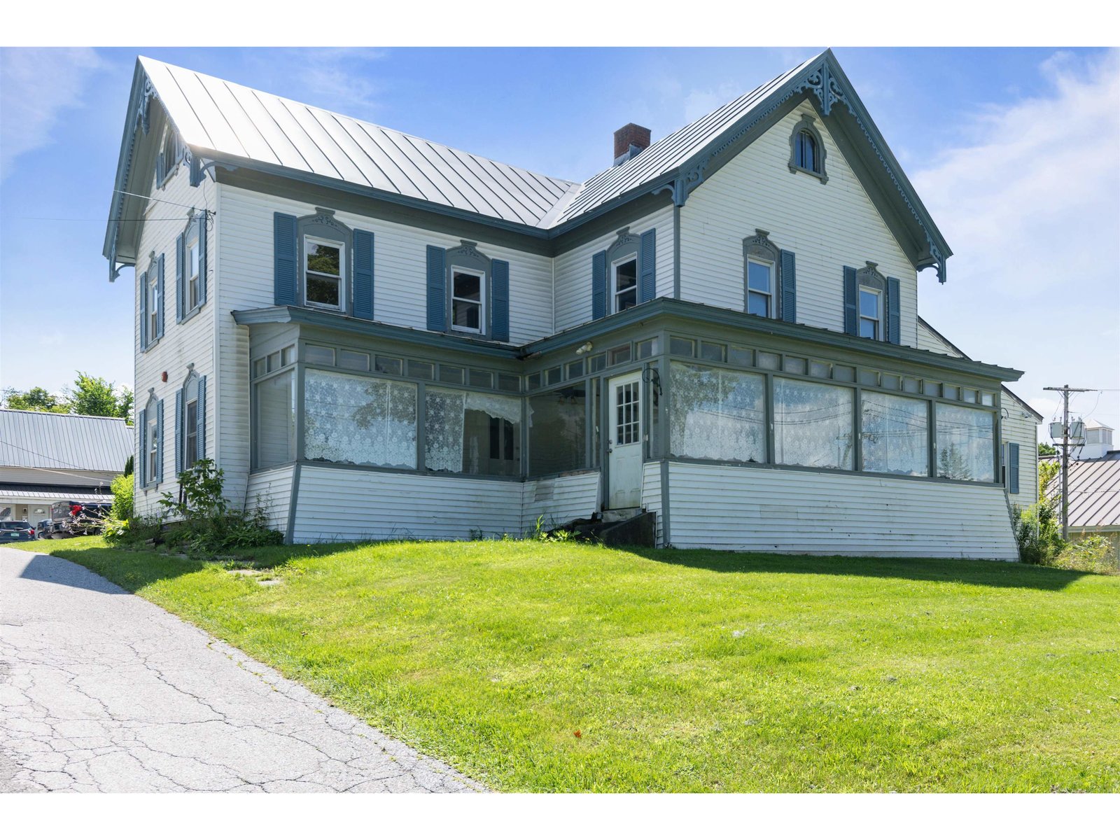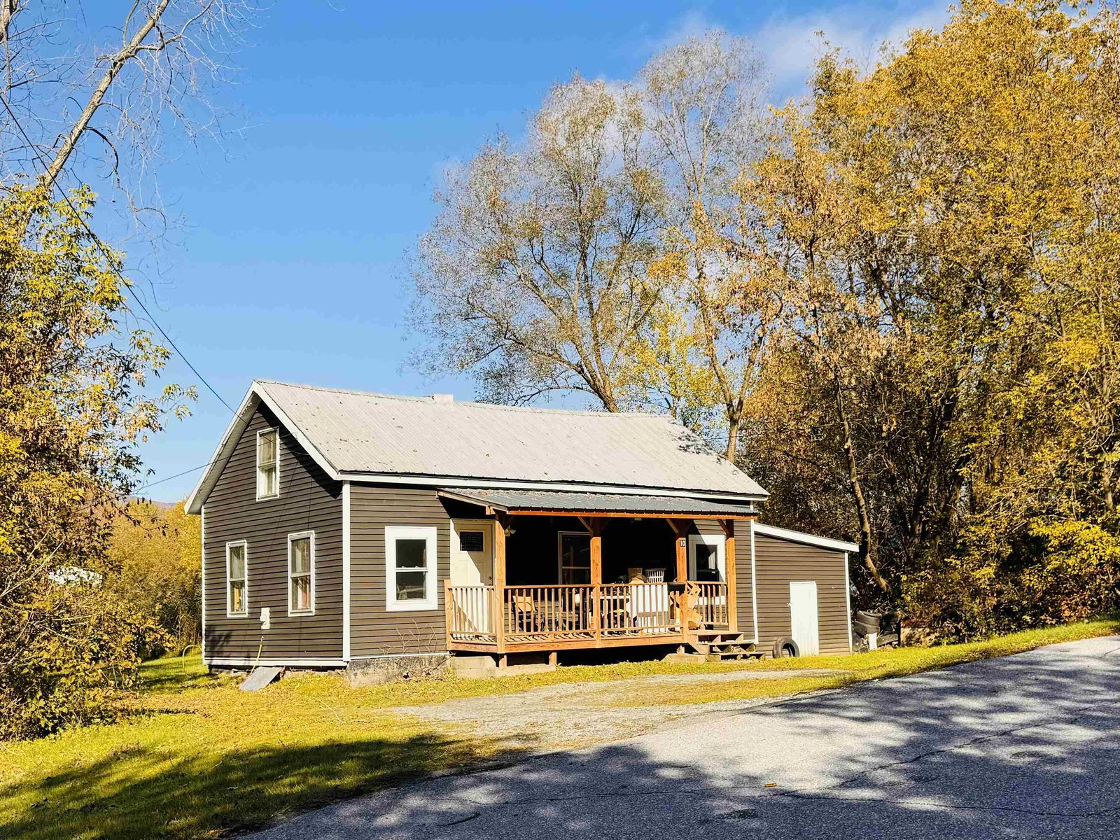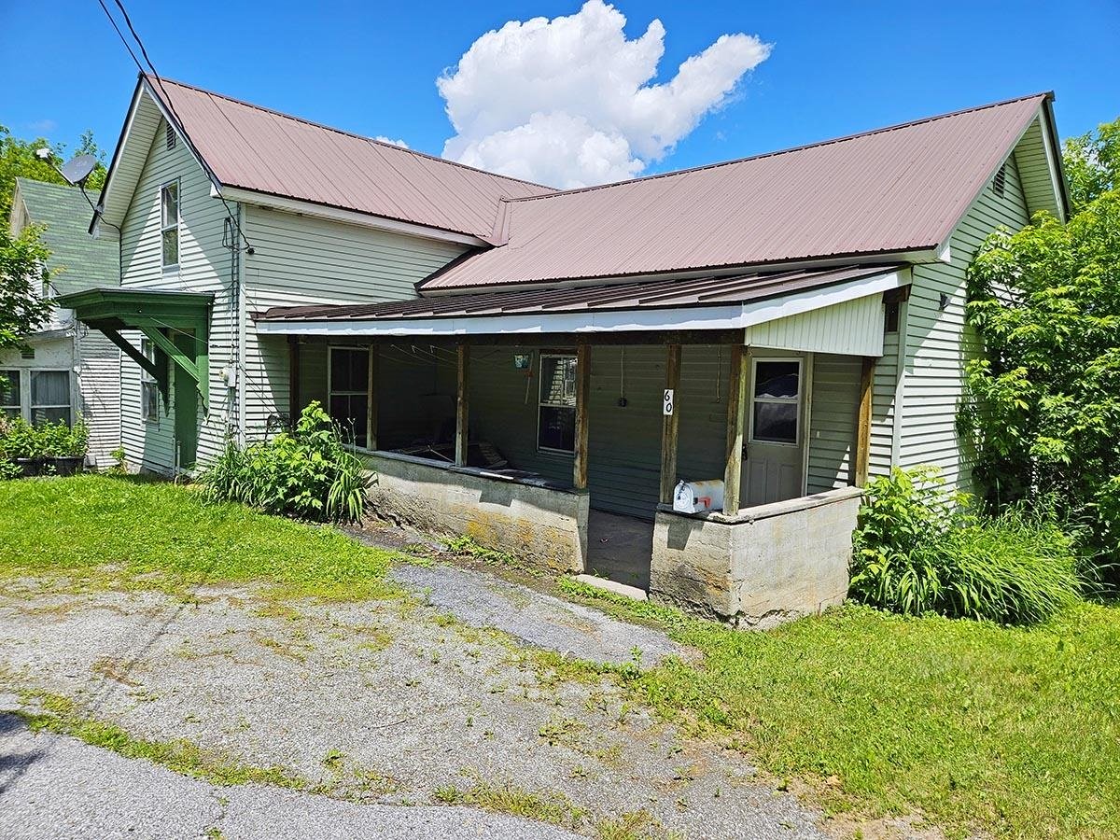Sold Status
$159,400 Sold Price
House Type
4 Beds
2 Baths
2,327 Sqft
Sold By
Similar Properties for Sale
Request a Showing or More Info

Call: 802-863-1500
Mortgage Provider
Mortgage Calculator
$
$ Taxes
$ Principal & Interest
$
This calculation is based on a rough estimate. Every person's situation is different. Be sure to consult with a mortgage advisor on your specific needs.
Franklin County
What hasn't been updated in this home. The kitchen has had a full rehab, fully remodeled bathroom with classy tile work. Windows and doors have been replaced. Roof is 6 yrs old. A Sunny dining room leads to a spacious back deck that overlooks the bordering Enosburg Country Club. This home has 5 rooms with closets and two additional living spaces. The master bedroom is a roomy 15x12 and offers 2 more bedrooms on that same level, with 2 more on the first level. A soapstone woodstove in the 17x25 lower level living area helps keep the heat bills down and allows for easy access into the 14x25 garage. The 1st floor 1/2 bath has all plumbing avail to be converted to a 3/4 bath. Finish it off and add quick equity. Several fruit trees, and plenty of garden space in the yard. Located just outside the village of Enosburg, but still offers country living. 25 minutes drive to St. Albans and just over 1 hr to Burlington. †
Property Location
Property Details
| Sold Price $159,400 | Sold Date Jul 2nd, 2015 | |
|---|---|---|
| List Price $159,000 | Total Rooms 9 | List Date Apr 20th, 2015 |
| Cooperation Fee Unknown | Lot Size 0.86 Acres | Taxes $3,424 |
| MLS# 4415151 | Days on Market 3503 Days | Tax Year 2014 |
| Type House | Stories 1 | Road Frontage 100 |
| Bedrooms 4 | Style Raised Ranch | Water Frontage |
| Full Bathrooms 1 | Finished 2,327 Sqft | Construction Existing |
| 3/4 Bathrooms 0 | Above Grade 1,309 Sqft | Seasonal No |
| Half Bathrooms 1 | Below Grade 1,018 Sqft | Year Built 1974 |
| 1/4 Bathrooms | Garage Size 1 Car | County Franklin |
| Interior FeaturesKitchen, Living Room, Wood Stove, 1 Stove, Cable Internet |
|---|
| Equipment & AppliancesRefrigerator, Washer, Range-Electric, Dryer, Window Treatment |
| Primary Bedroom 12 x 15 1st Floor | 2nd Bedroom 12 x 12 1st Floor | 3rd Bedroom 9 x 10 1st Floor |
|---|---|---|
| 4th Bedroom 12 x 15 Basement | 5th Bedroom 12x12 Basement | Living Room 15 x 18 |
| Kitchen 12 x 12 | Dining Room 11 x 12 1st Floor | Family Room 18 x 25 Basement |
| Full Bath 1st Floor |
| ConstructionExisting |
|---|
| BasementInterior, Full, Finished |
| Exterior FeaturesDeck |
| Exterior Vinyl | Disability Features |
|---|---|
| Foundation Concrete | House Color |
| Floors Tile, Carpet, Laminate | Building Certifications |
| Roof Shingle-Architectural | HERS Index |
| DirectionsI89 exit 19 take Rte 105 E , turn onto Main St in Enosburg. Turn onto Rte 108 North, house is on the right. See sign. |
|---|
| Lot DescriptionMountain View, Abuts Golf Course |
| Garage & Parking Attached, 1 Parking Space |
| Road Frontage 100 | Water Access |
|---|---|
| Suitable UseOrchards | Water Type |
| Driveway Paved | Water Body |
| Flood Zone Unknown | Zoning Residential |
| School District NA | Middle Enosburg Falls Middle School |
|---|---|
| Elementary Enosburg Falls Elem. School | High Enosburg Falls Senior HS |
| Heat Fuel Oil | Excluded |
|---|---|
| Heating/Cool Hot Water, Baseboard | Negotiable |
| Sewer Public | Parcel Access ROW |
| Water Public | ROW for Other Parcel |
| Water Heater Oil | Financing All Financing Options |
| Cable Co Comcast | Documents Deed, Property Disclosure |
| Electric 100 Amp, Circuit Breaker(s) | Tax ID 204-065-10227 |

† The remarks published on this webpage originate from Listed By Shawn Cheney of via the PrimeMLS IDX Program and do not represent the views and opinions of Coldwell Banker Hickok & Boardman. Coldwell Banker Hickok & Boardman cannot be held responsible for possible violations of copyright resulting from the posting of any data from the PrimeMLS IDX Program.

 Back to Search Results
Back to Search Results










