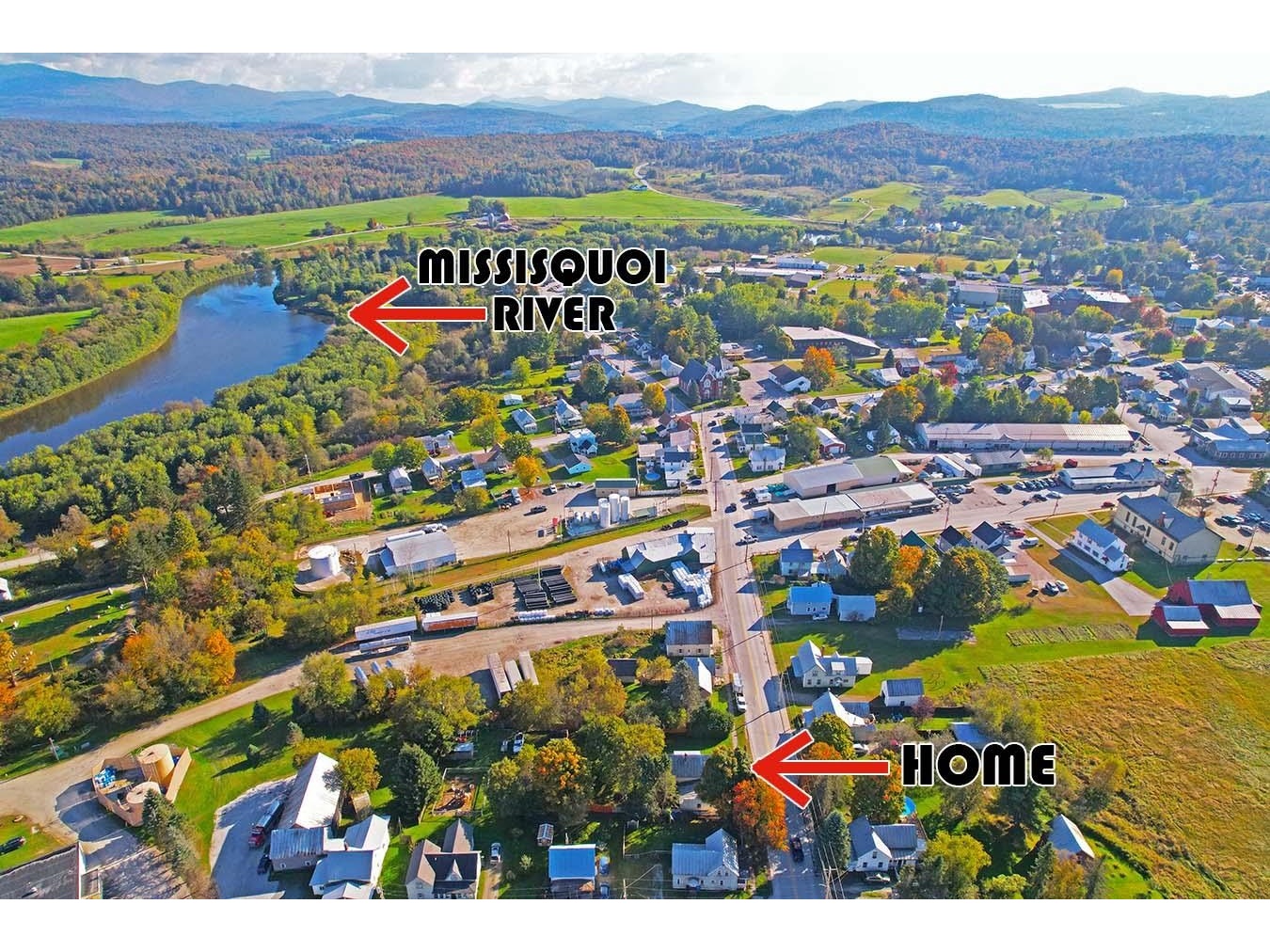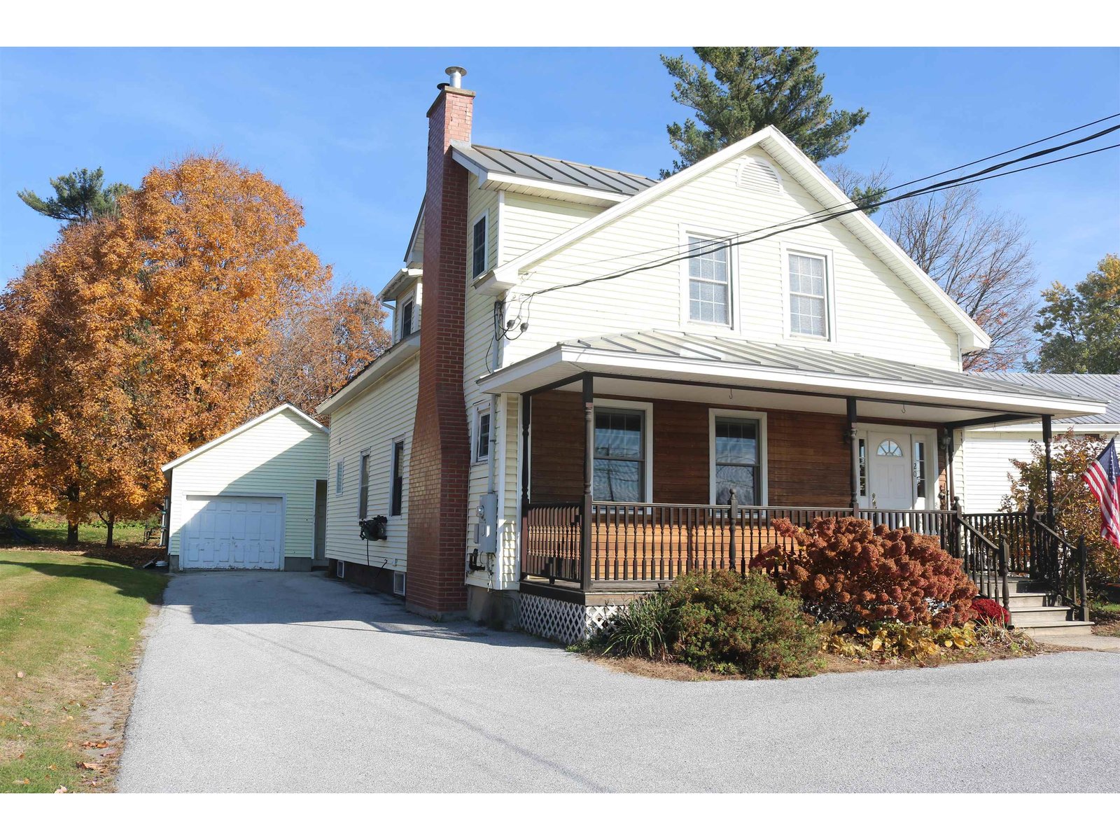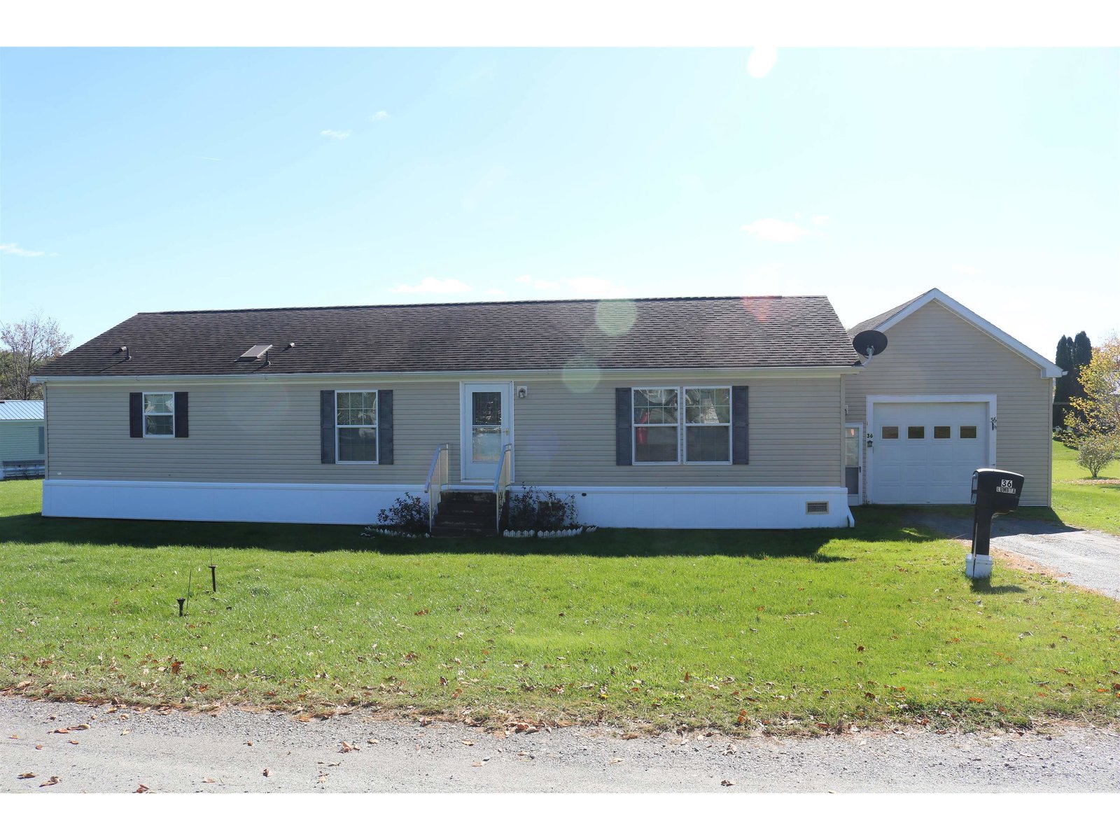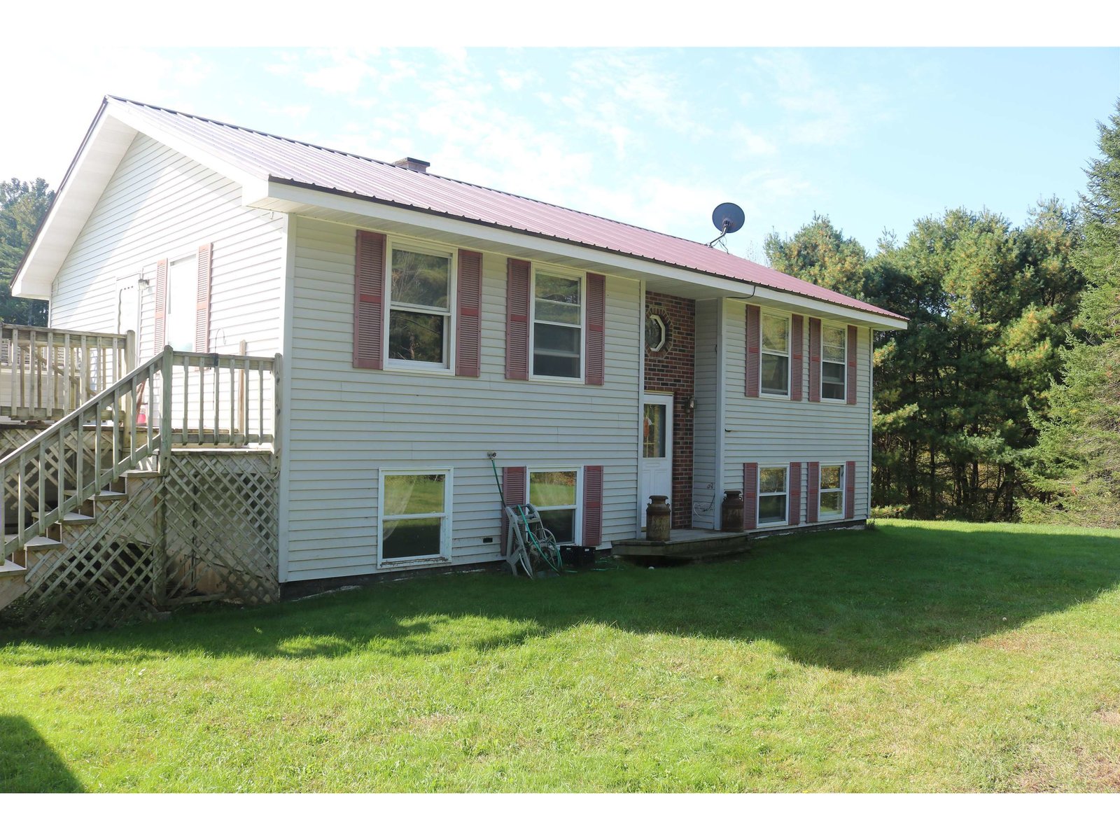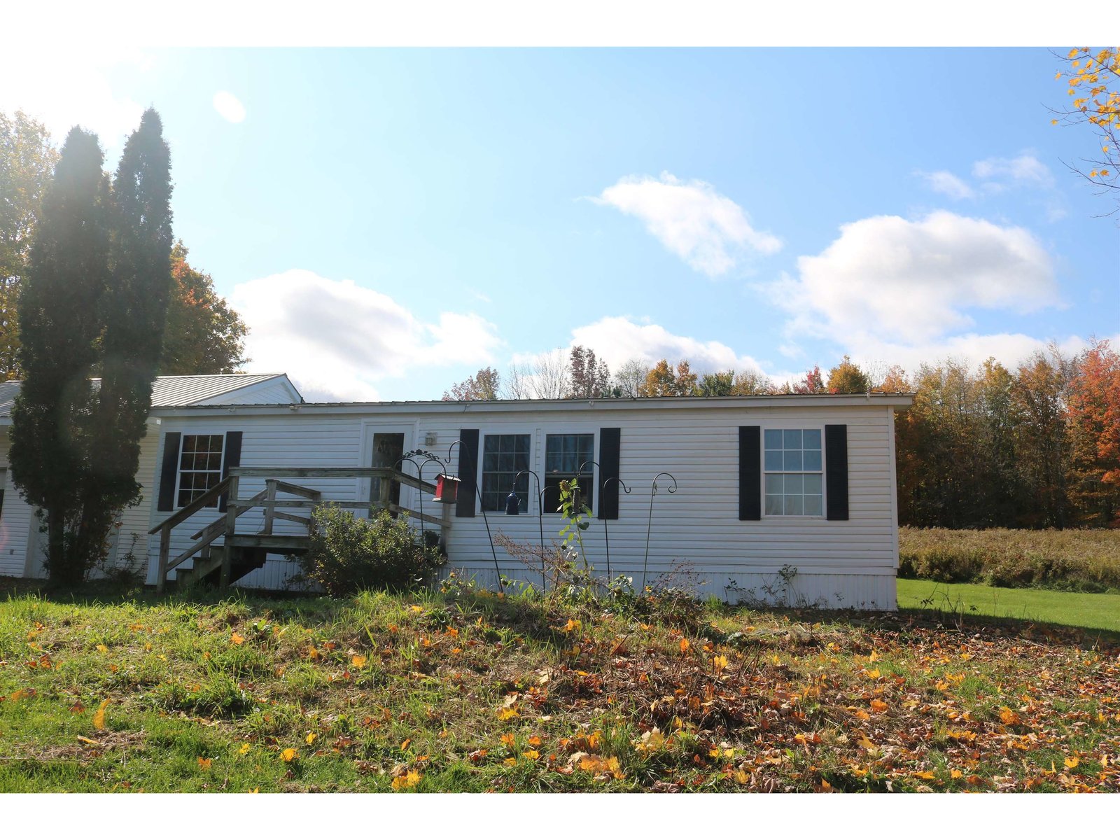Sold Status
$280,000 Sold Price
House Type
3 Beds
2 Baths
1,651 Sqft
Sold By Amy Gerrity-Parent Realty
Similar Properties for Sale
Request a Showing or More Info

Call: 802-863-1500
Mortgage Provider
Mortgage Calculator
$
$ Taxes
$ Principal & Interest
$
This calculation is based on a rough estimate. Every person's situation is different. Be sure to consult with a mortgage advisor on your specific needs.
Franklin County
If you are looking for back road country living this is the place for you. Beautiful scenic views, wildlife all around you and Vermont living at its best. This beautiful one level home offers three bedrooms and two full baths. The focal point of this house is the great groom which is accentuated with eleven-foot ceilings. The open floor plan allows for lots of family interaction. A large, open basement with direct exterior access awaits your future design. This one won't last long. Showings will begin on 4/9/2022 †
Property Location
Property Details
| Sold Price $280,000 | Sold Date May 24th, 2022 | |
|---|---|---|
| List Price $269,000 | Total Rooms 8 | List Date Apr 5th, 2022 |
| Cooperation Fee Unknown | Lot Size 1.02 Acres | Taxes $5,119 |
| MLS# 4903784 | Days on Market 961 Days | Tax Year 2021 |
| Type House | Stories 1 | Road Frontage |
| Bedrooms 3 | Style Ranch | Water Frontage |
| Full Bathrooms 2 | Finished 1,651 Sqft | Construction No, Existing |
| 3/4 Bathrooms 0 | Above Grade 1,456 Sqft | Seasonal No |
| Half Bathrooms 0 | Below Grade 195 Sqft | Year Built 2007 |
| 1/4 Bathrooms 0 | Garage Size 1 Car | County Franklin |
| Interior FeaturesCathedral Ceiling, Ceiling Fan, Kitchen/Dining, Laundry - 1st Floor |
|---|
| Equipment & AppliancesRange-Electric, Washer, Microwave, Dishwasher, Refrigerator, Dryer, Smoke Detector |
| Kitchen/Dining 21' 6" x 10' 6", 1st Floor | Living Room 21' 10" x 10' 3", 1st Floor | Bedroom 13' 6" x 8' 2", 1st Floor |
|---|---|---|
| Bedroom 14' 2" x 9' 7", 1st Floor | Bath - Full 10' 2" x 7' 3", 1st Floor | Primary Bedroom 15' x 11' 2", 1st Floor |
| Bath - Full 9'2" x 8', 1st Floor | Mudroom 9' 3" x 6' 4", 1st Floor |
| ConstructionWood Frame |
|---|
| BasementInterior, Concrete, Partially Finished, Exterior Stairs, Interior Stairs, Full, Stairs - Interior, Interior Access, Exterior Access |
| Exterior FeaturesDeck, Porch - Covered |
| Exterior Vinyl Siding | Disability Features 1st Floor Bedroom, 1st Floor Full Bathrm, One-Level Home, One-Level Home, 1st Floor Laundry |
|---|---|
| Foundation Poured Concrete | House Color Gray |
| Floors Laminate, Ceramic Tile | Building Certifications |
| Roof Metal, Corrugated | HERS Index |
| DirectionsFrom Enosburg Falls take 108 toward Bakersfield 2 miles. Left onto Howrigan Road. .5 miles, driveway on the left. / Rte 36 to Bakersfield. Take 108 toward Enosburg 7.1 miles. Right on Howrigan Rd. .5 miles, driveway on the left. / House is behind the garage, Gray with black shutters. |
|---|
| Lot DescriptionYes, View, Level, Rural Setting |
| Garage & Parking Attached, , Driveway, Garage |
| Road Frontage | Water Access |
|---|---|
| Suitable Use | Water Type |
| Driveway Gravel | Water Body |
| Flood Zone No | Zoning Res. |
| School District Enosburg Falls ID Sch District | Middle Enosburg Falls Middle School |
|---|---|
| Elementary Enosburg Falls Elem. School | High Enosburg Falls Senior HS |
| Heat Fuel Oil | Excluded |
|---|---|
| Heating/Cool None, Baseboard | Negotiable |
| Sewer 1000 Gallon, Septic, Concrete | Parcel Access ROW Yes |
| Water Spring, Shared | ROW for Other Parcel Yes |
| Water Heater Electric | Financing |
| Cable Co Dish Network | Documents Survey, Deed |
| Electric Circuit Breaker(s) | Tax ID 204-065-11216 |

† The remarks published on this webpage originate from Listed By Stacie M. Callan of CENTURY 21 MRC via the PrimeMLS IDX Program and do not represent the views and opinions of Coldwell Banker Hickok & Boardman. Coldwell Banker Hickok & Boardman cannot be held responsible for possible violations of copyright resulting from the posting of any data from the PrimeMLS IDX Program.

 Back to Search Results
Back to Search Results