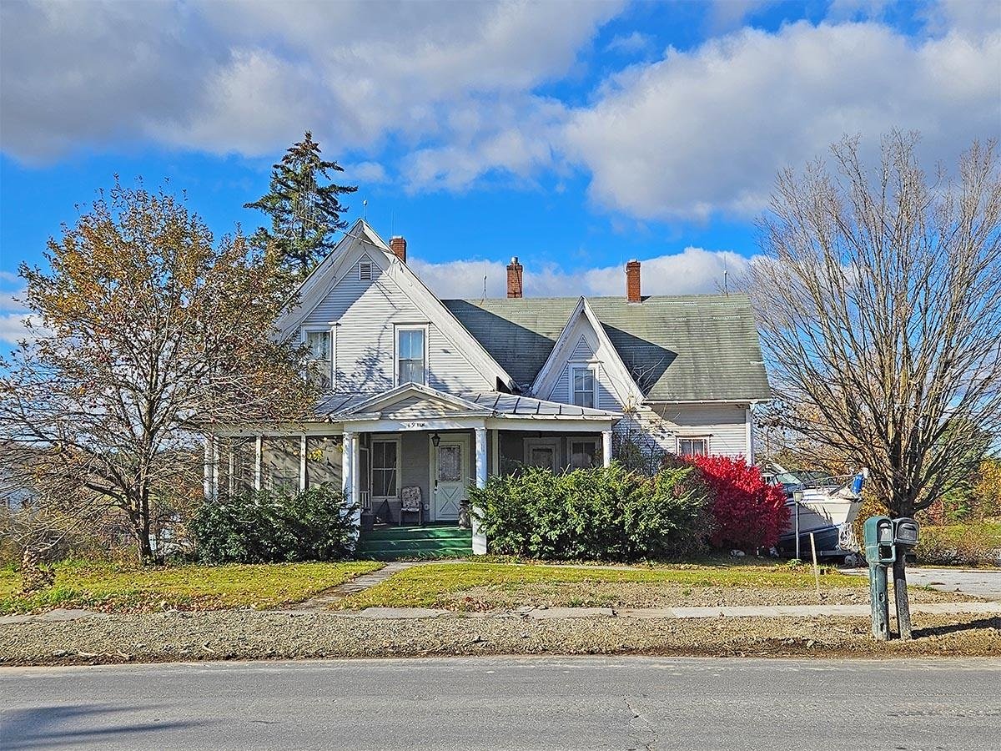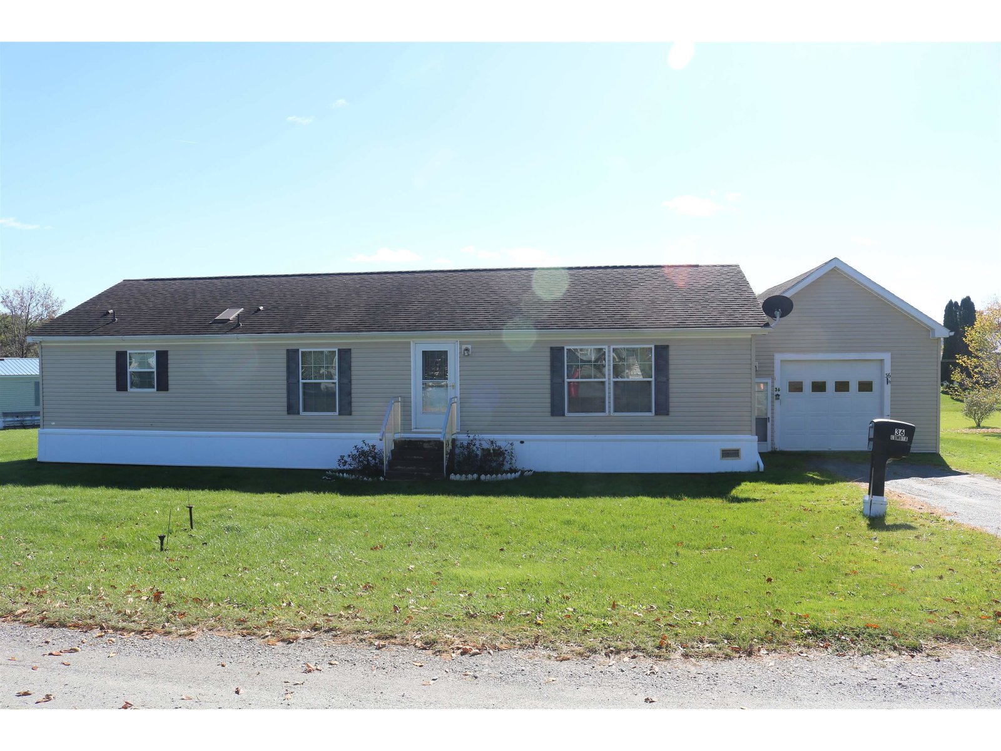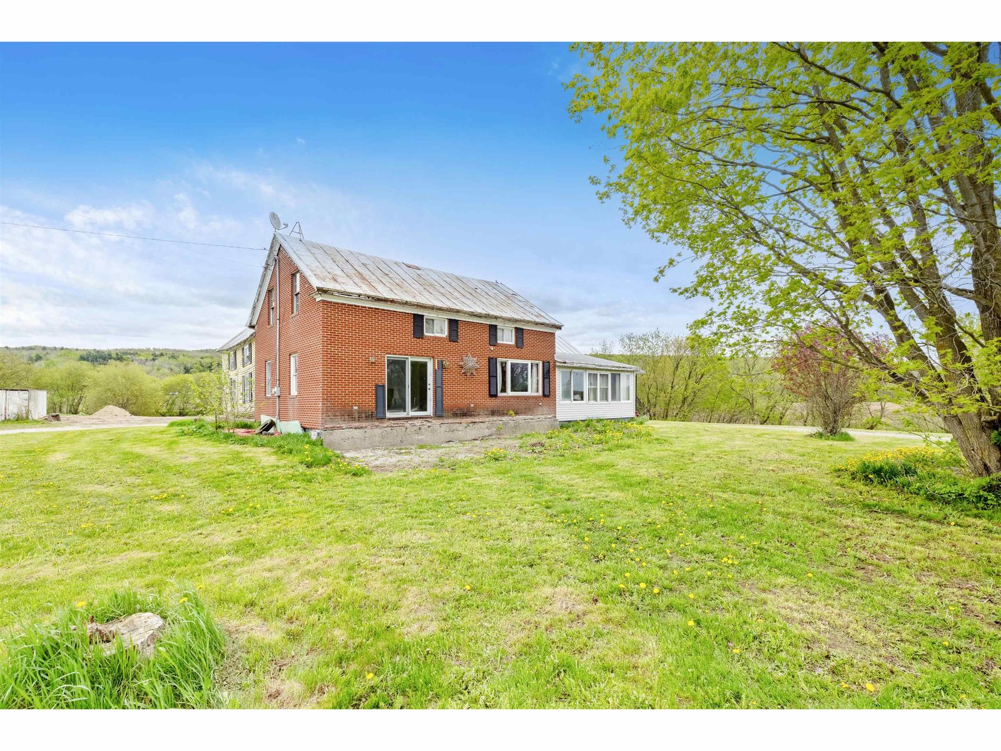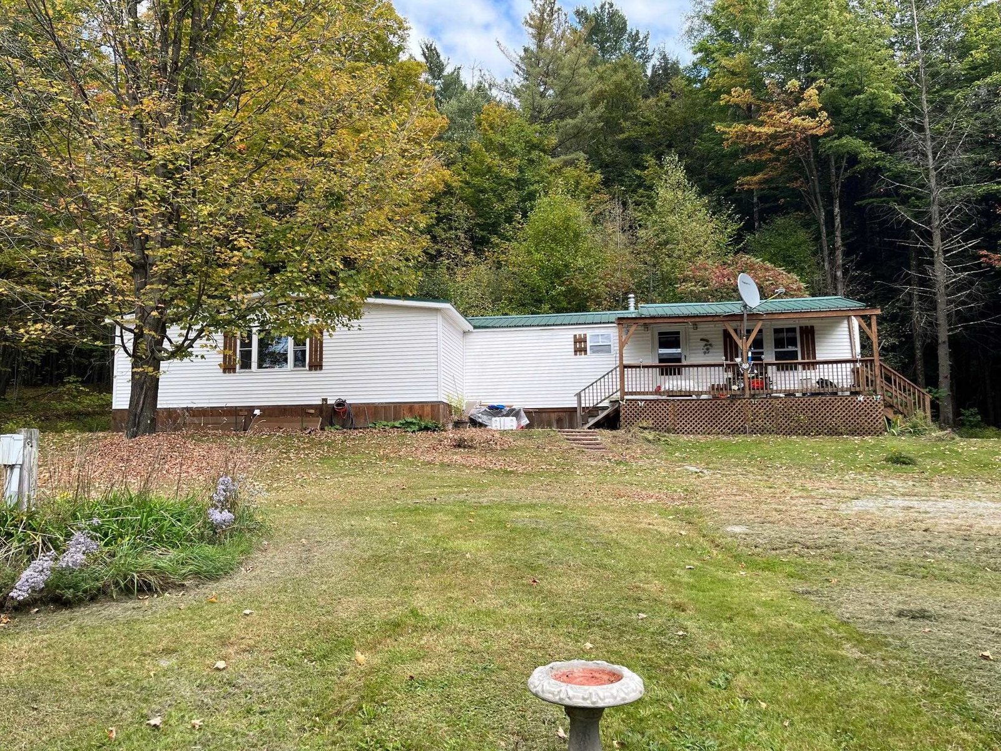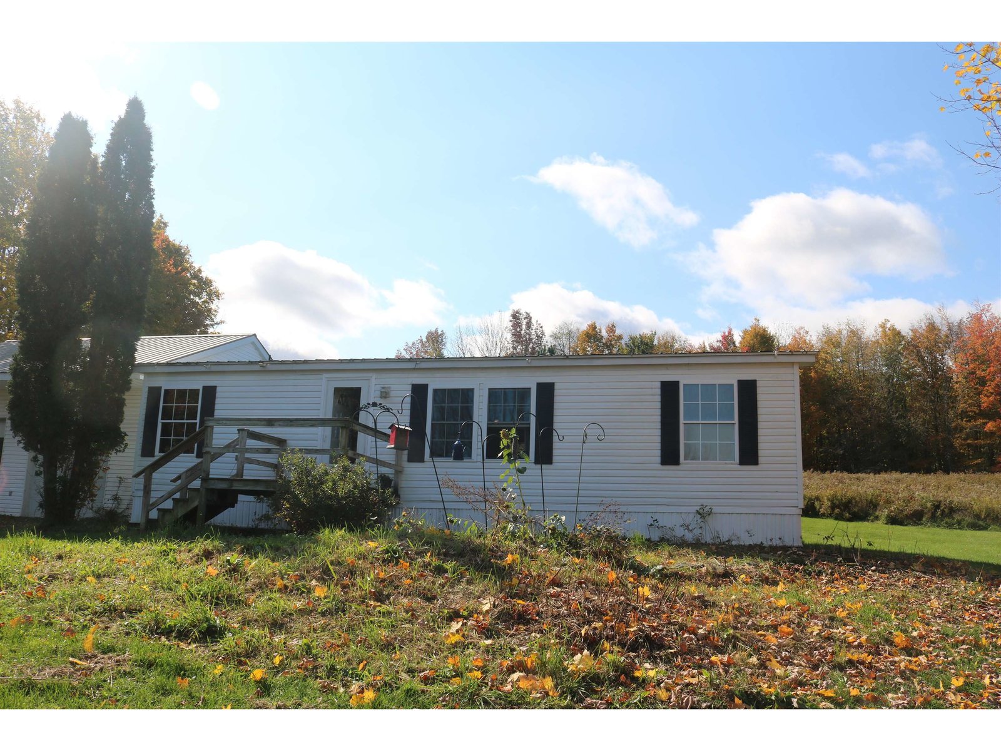Sold Status
$190,000 Sold Price
House Type
3 Beds
2 Baths
2,550 Sqft
Sold By
Similar Properties for Sale
Request a Showing or More Info

Call: 802-863-1500
Mortgage Provider
Mortgage Calculator
$
$ Taxes
$ Principal & Interest
$
This calculation is based on a rough estimate. Every person's situation is different. Be sure to consult with a mortgage advisor on your specific needs.
Franklin County
Enjoy this b'tfl Gambrel style 3-bed home on 25 sub-dividable acres w/2 baths (1 w/Jacuzzi & custom built walk in closet & 1 w/stand up shower). Home is approx. 1700 sq.ft. (w/o the basement) plus full-unfinished basement w/inside/outside entry. 6 year old 30x40 heated metal garage. Home built w/6" walls & has brand new 7.5'x 4' Solar glass panels heat home on cold winter days w/out running heat; Extremely efficient & also provides b'tfl view! We heat house w/woodstove, but also have Oil heat (baseboards) which also heats are hot water. Wonderful drinking water on tap from our drilled well. Great water pressure. Roof, siding, some windows, 82,000 BTU Jotul wood stove, & hardwood flr only 4 yrs old. Enjoy woodland trails & pastures all around, great hiking, snowshoeing, cross country skiing, ATV riding, horseback riding all right on the property. There are beautiful golf courses and many other activities near by. Make organic maple syrup with the 1100 taps on the property. †
Property Location
Property Details
| Sold Price $190,000 | Sold Date Jan 15th, 2011 | |
|---|---|---|
| List Price $209,500 | Total Rooms 7 | List Date Sep 22nd, 2010 |
| Cooperation Fee Unknown | Lot Size 25 Acres | Taxes $3,200 |
| MLS# 4025322 | Days on Market 5174 Days | Tax Year 2008 |
| Type House | Stories 2 | Road Frontage |
| Bedrooms 3 | Style Detached, Gambrel, Walkout Lower Level | Water Frontage |
| Full Bathrooms 2 | Finished 2,550 Sqft | Construction Existing |
| 3/4 Bathrooms 0 | Above Grade 1,700 Sqft | Seasonal No |
| Half Bathrooms 0 | Below Grade 850 Sqft | Year Built 1984 |
| 1/4 Bathrooms | Garage Size 4 Car | County Franklin |
| Interior FeaturesAlternative Heat Stove, Ceiling Fan, Dining Area, DSL, Hearth, Mudroom, Skylight, Sunroom, Whirlpool Tub, Wood Stove, Other |
|---|
| Equipment & AppliancesAir Conditioner, Cook Top-Electric, Dishwasher, Dryer, Microwave, Range-Electric, Refrigerator, Smoke Detector, Washer, Wood Stove |
| ConstructionWood Frame |
|---|
| BasementFull, Unfinished, Walk Out |
| Exterior FeaturesDeck, Dog Fence, Out Building |
| Exterior Vinyl | Disability Features |
|---|---|
| Foundation Concrete | House Color Grey |
| Floors | Building Certifications |
| Roof Shingle-Asphalt | HERS Index |
| DirectionsRte. 105 to Boston Post Road to Nichols Road to Perley Road. Rte. 118 to Perley Road. |
|---|
| Lot DescriptionFields, Horse Prop, Landscaped, Mountain View, Walking Trails, Wooded |
| Garage & Parking 4 Parking Spaces, Detached, Heated, Rec Vehicle, Storage Above |
| Road Frontage | Water Access |
|---|---|
| Suitable Use | Water Type |
| Driveway Crushed/Stone | Water Body |
| Flood Zone No | Zoning Res/Com |
| School District Franklin Northeast | Middle |
|---|---|
| Elementary | High Enosburg Falls Senior HS |
| Heat Fuel Oil, Wood, Other | Excluded |
|---|---|
| Heating/Cool Baseboard, Stove, Other | Negotiable |
| Sewer Cesspool, Septic | Parcel Access ROW |
| Water Drilled Well | ROW for Other Parcel |
| Water Heater Oil | Financing |
| Cable Co | Documents |
| Electric 200 Amp | Tax ID 00000000000 |

† The remarks published on this webpage originate from Listed By Jason Saphire of www.HomeZu.com via the PrimeMLS IDX Program and do not represent the views and opinions of Coldwell Banker Hickok & Boardman. Coldwell Banker Hickok & Boardman cannot be held responsible for possible violations of copyright resulting from the posting of any data from the PrimeMLS IDX Program.

 Back to Search Results
Back to Search Results