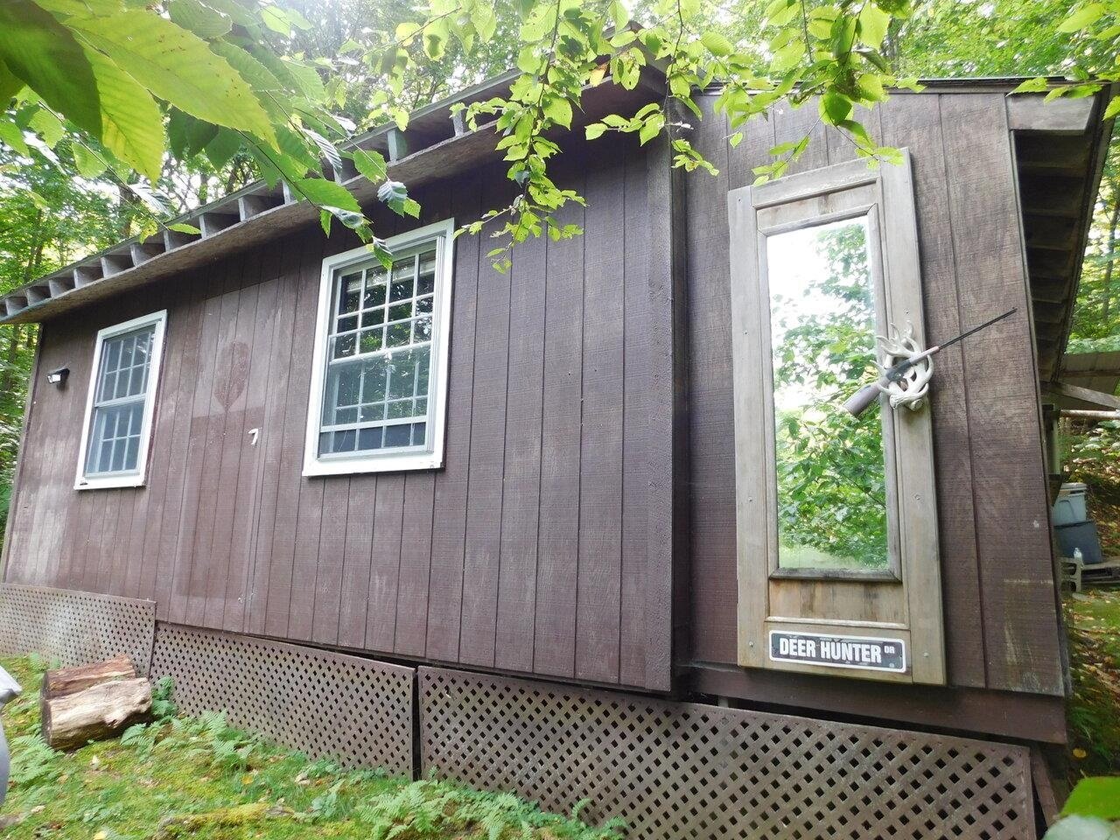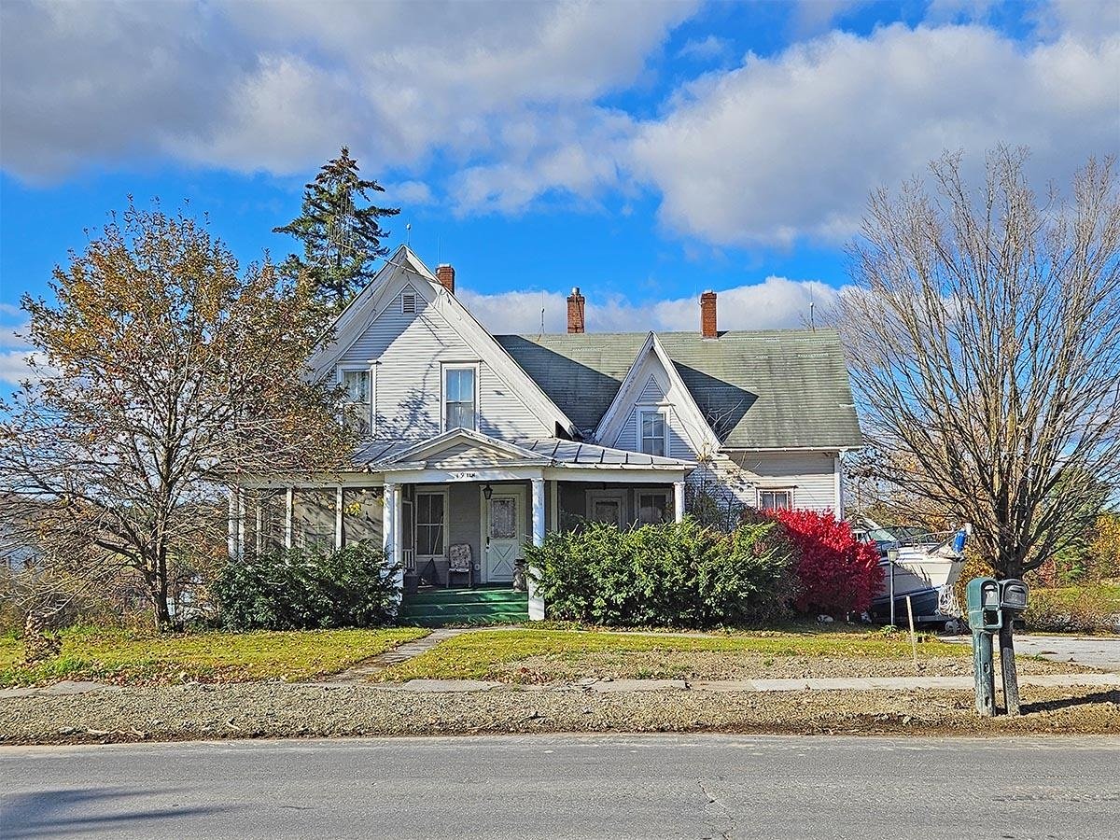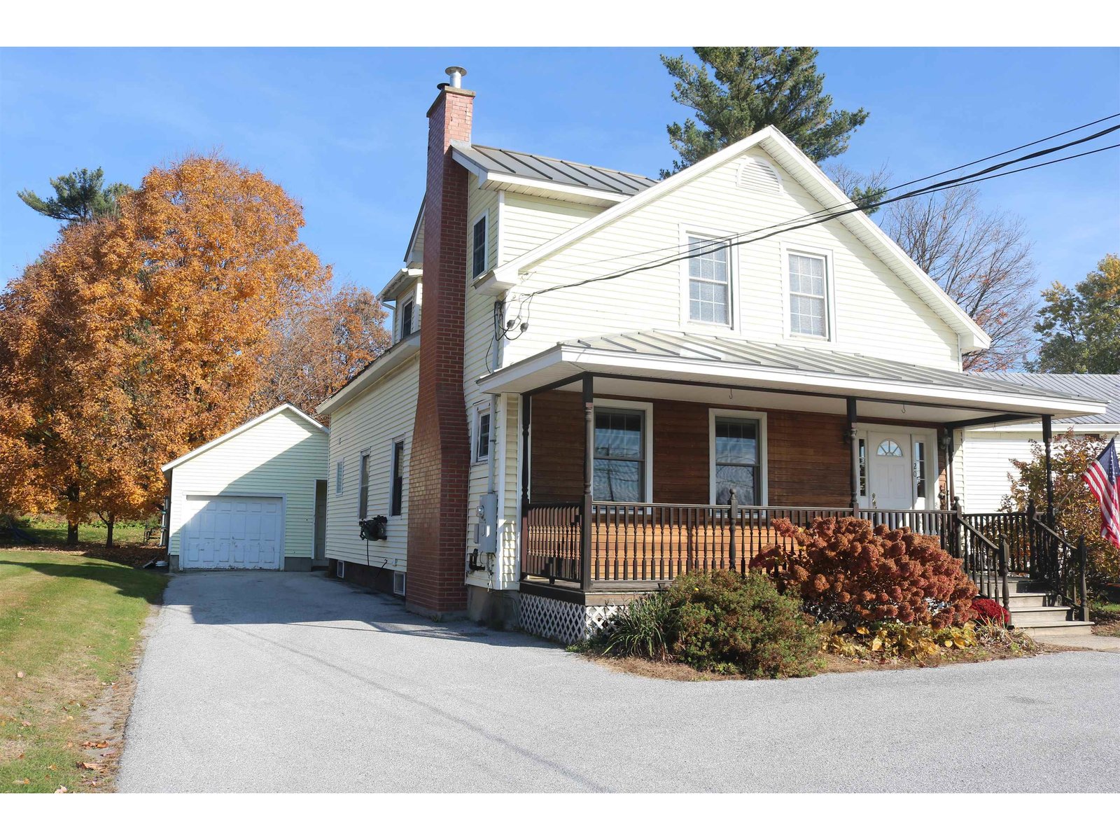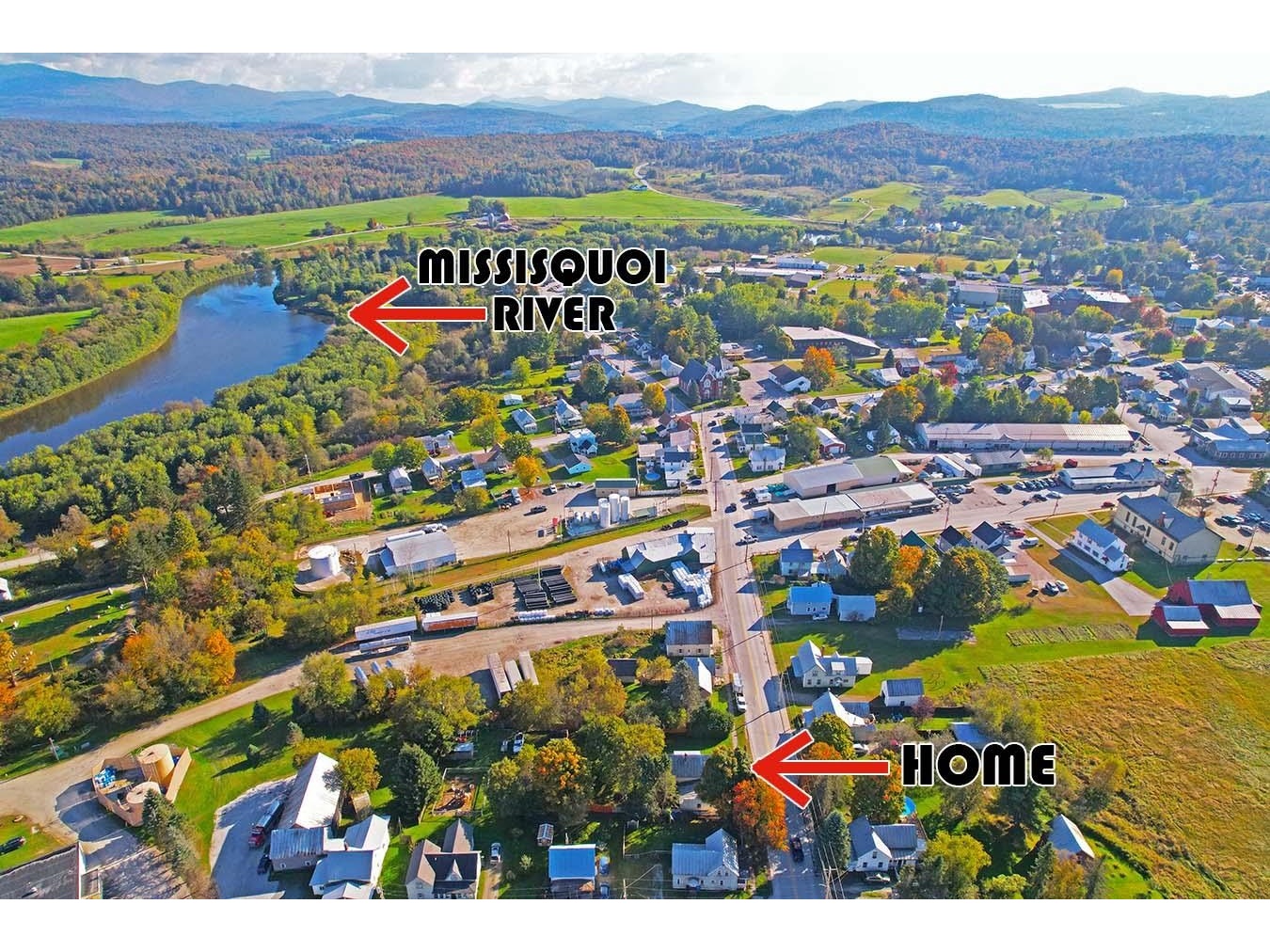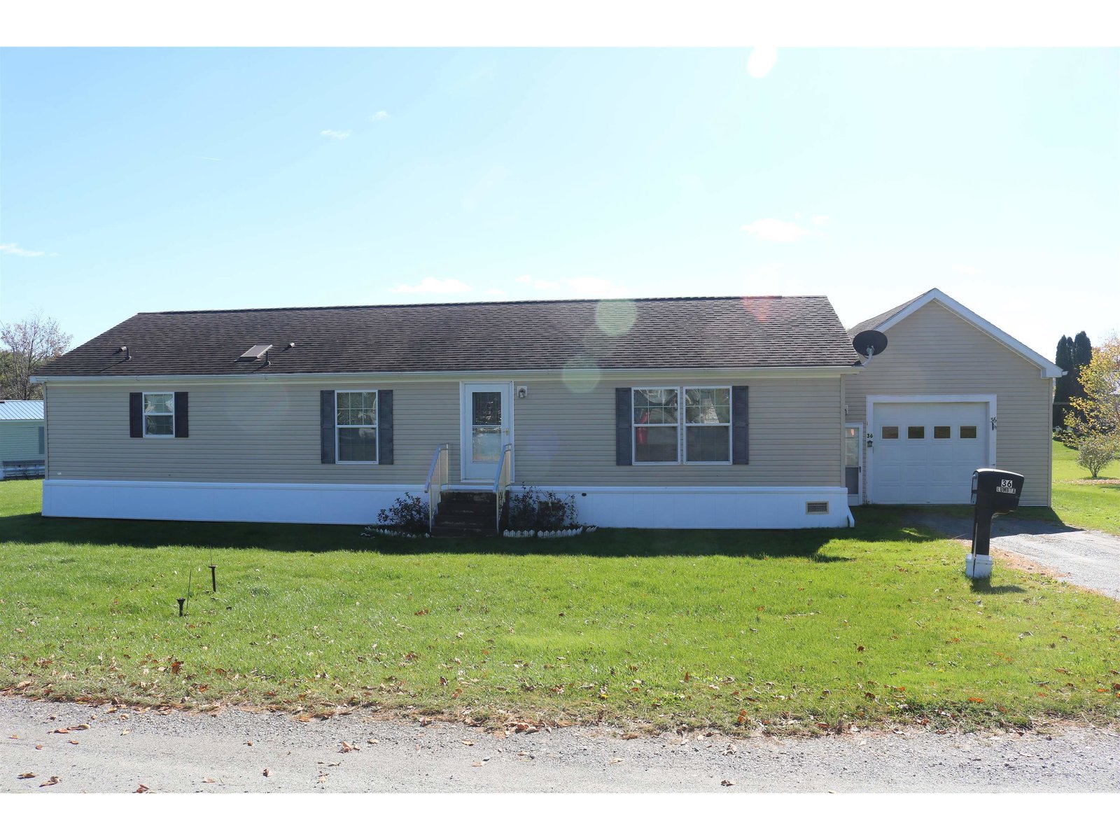3226 Woodward Neighborhood Enosburg, Vermont 05450 MLS# 4219274
 Back to Search Results
Next Property
Back to Search Results
Next Property
Sold Status
$184,000 Sold Price
House Type
4 Beds
2 Baths
1,836 Sqft
Sold By CENTURY 21 MRC
Similar Properties for Sale
Request a Showing or More Info

Call: 802-863-1500
Mortgage Provider
Mortgage Calculator
$
$ Taxes
$ Principal & Interest
$
This calculation is based on a rough estimate. Every person's situation is different. Be sure to consult with a mortgage advisor on your specific needs.
Franklin County
Tired of too close neighbors and need a bit of land between you? This 4-bedroom, 1.5-bath Country style Gambrel home offers 25 acres of meadows, pastures, views and more, with 468 road frontage. Approx. 1836 sq. ft. of living space, 2 glassed-in front porches, and a shed. Home offers open floor plan, inlaid Parquet flooring, custom made kitchen by Fiebig, an abundance of cabinets and Elite 5-burner gas stove with 2 ovens, OHW and wood add-on furnace. Full usable drive-in basement garage. Come enjoy the country feel and exposed beams of this home. Always wanted an organic farm, orchard or to raise your own food and livestock? Your new home awaits you! †
Property Location
Property Details
| Sold Price $184,000 | Sold Date May 31st, 2013 | |
|---|---|---|
| List Price $179,900 | Total Rooms 9 | List Date Mar 1st, 2013 |
| Cooperation Fee Unknown | Lot Size 25 Acres | Taxes $2,820 |
| MLS# 4219274 | Days on Market 4283 Days | Tax Year 2012 |
| Type House | Stories 1 1/2 | Road Frontage 469 |
| Bedrooms 4 | Style Gambrel | Water Frontage |
| Full Bathrooms 1 | Finished 1,836 Sqft | Construction , Existing |
| 3/4 Bathrooms 0 | Above Grade 1,836 Sqft | Seasonal No |
| Half Bathrooms 1 | Below Grade 0 Sqft | Year Built 1976 |
| 1/4 Bathrooms 0 | Garage Size 2 Car | County Franklin |
| Interior FeaturesCeiling Fan, Natural Woodwork, Laundry - 1st Floor |
|---|
| Equipment & AppliancesRefrigerator, Washer, Range-Gas, Dryer, Double Oven, Attic Fan |
| Kitchen 17x9, 1st Floor | Dining Room 14x19, 1st Floor | Living Room 29x13, 1st Floor |
|---|---|---|
| Primary Bedroom 10x12, 2nd Floor | Bedroom 14x10, 2nd Floor | Bedroom 13x13, 2nd Floor |
| Bedroom 10x10, 2nd Floor | Other 5x5, 1st Floor | Other 9x12, 2nd Floor |
| Construction |
|---|
| BasementInterior, Storage Space, Unfinished, Interior Stairs, Full |
| Exterior FeaturesDeck, Porch - Covered, Porch - Enclosed |
| Exterior Wood | Disability Features |
|---|---|
| Foundation Wood | House Color Brown |
| Floors Softwood, Parquet, Laminate | Building Certifications |
| Roof Shingle-Asphalt | HERS Index |
| DirectionsRte 105 to Enosburg up Main Street on 105. Take iron bridge outside town before Dairy Center (Boston Post Road), go to next 4 corners, left on Nichols Road at bottom of hill, left onto Perley Rd., next right onto Woodward Neighborhood Rd. Go .5 mile, house on left. See sign. |
|---|
| Lot Description, Pasture, Mountain View, Fields, Secluded, Country Setting, Rural Setting |
| Garage & Parking , 2 Parking Spaces |
| Road Frontage 469 | Water Access |
|---|---|
| Suitable UseAgriculture/Produce, Land:Pasture | Water Type |
| Driveway Circular, Gravel | Water Body |
| Flood Zone No | Zoning RES/AG |
| School District NA | Middle Enosburg Falls Middle School |
|---|---|
| Elementary Enosburg Falls Elem. School | High Enosburg Falls Senior HS |
| Heat Fuel Wood, Oil | Excluded |
|---|---|
| Heating/Cool Wood Boiler, Hot Water, Baseboard | Negotiable |
| Sewer 1000 Gallon, Septic | Parcel Access ROW No |
| Water Private, Drilled Well | ROW for Other Parcel |
| Water Heater Electric, Tank, Owned | Financing , All Financing Options |
| Cable Co | Documents Survey, Property Disclosure, Plot Plan, Deed, Survey |
| Electric 100 Amp, Other, Wired for Generator | Tax ID 20406510256 |

† The remarks published on this webpage originate from Listed By of via the PrimeMLS IDX Program and do not represent the views and opinions of Coldwell Banker Hickok & Boardman. Coldwell Banker Hickok & Boardman cannot be held responsible for possible violations of copyright resulting from the posting of any data from the PrimeMLS IDX Program.

