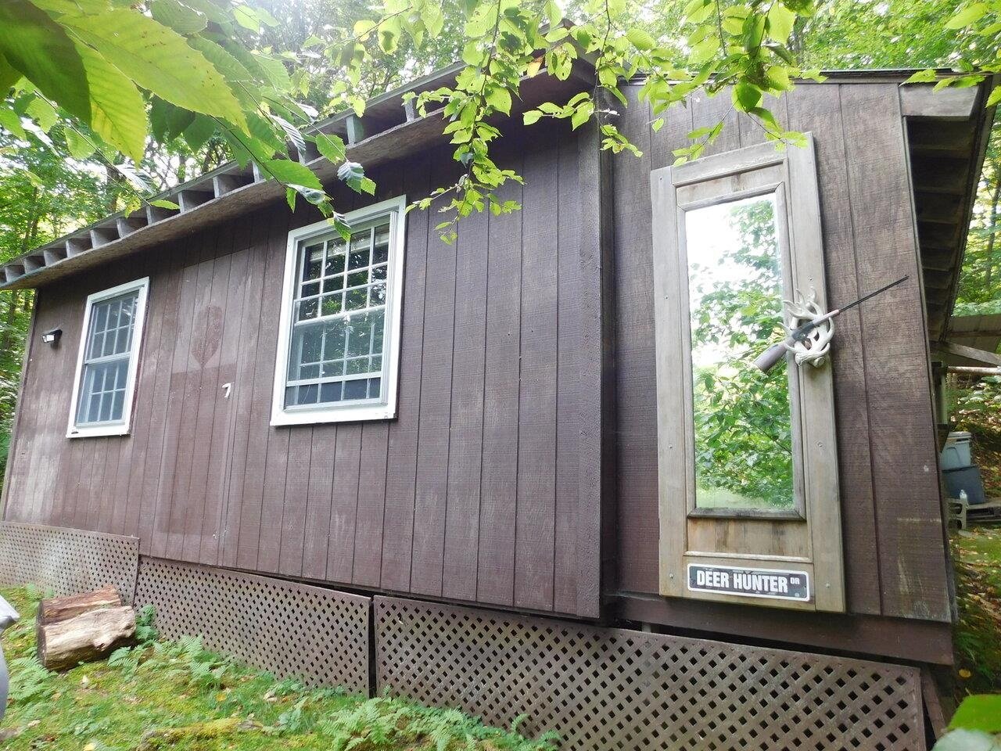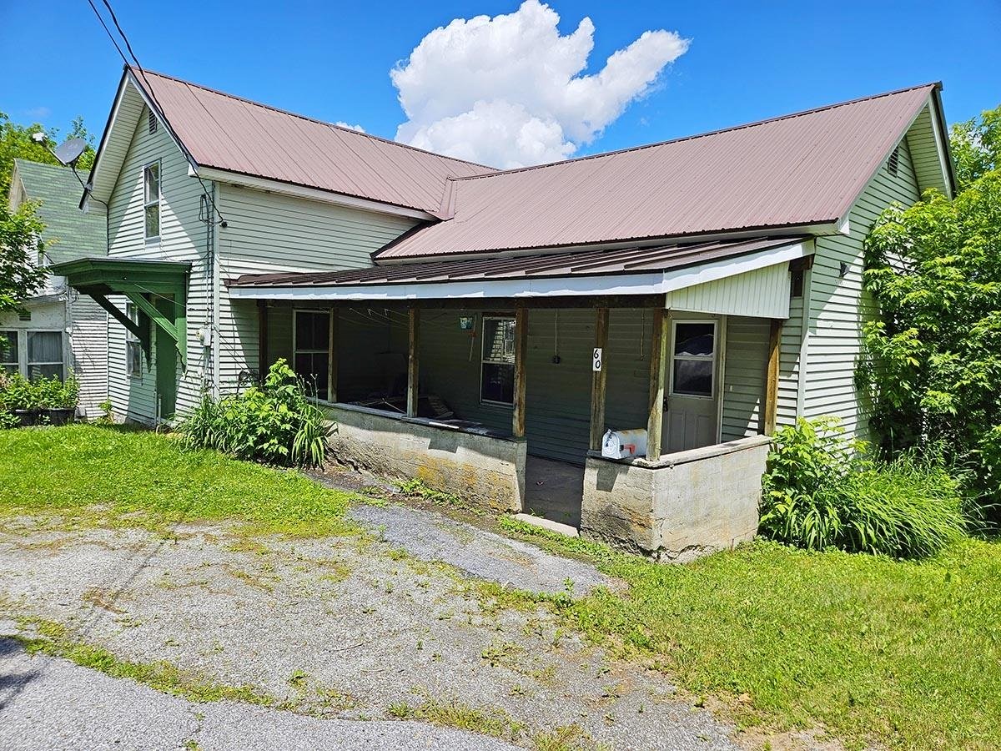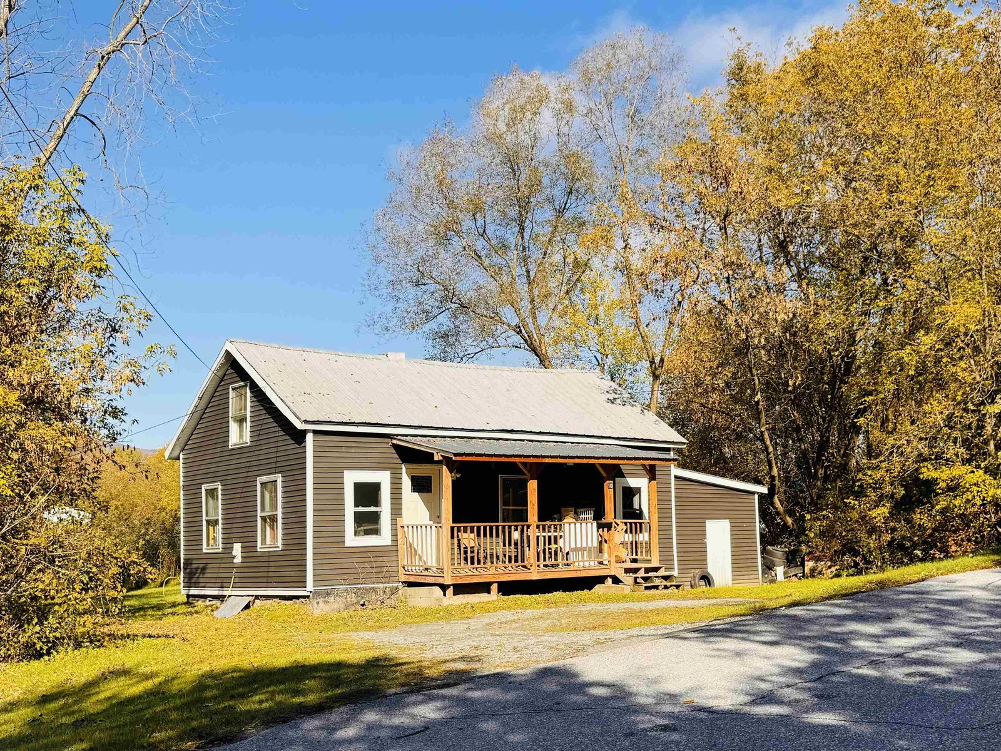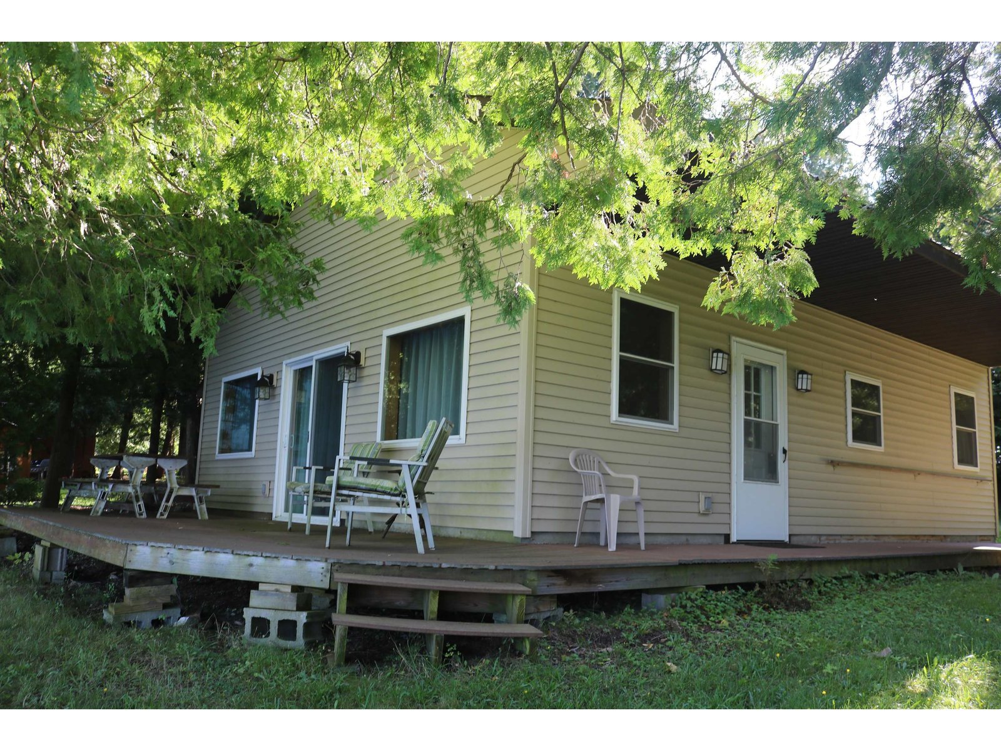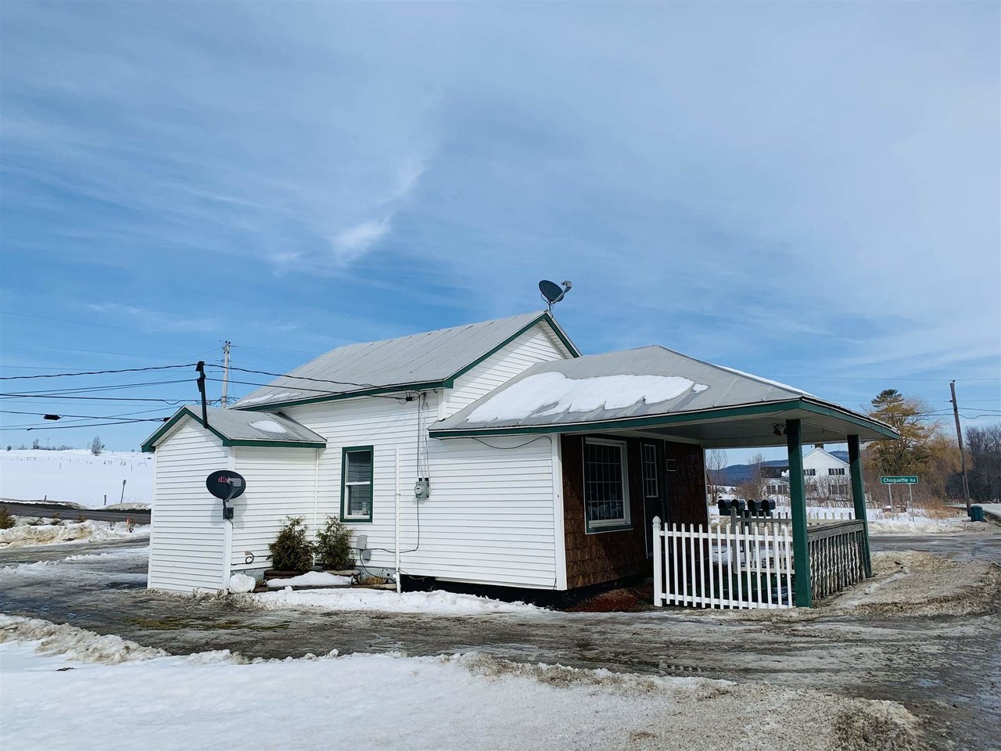Sold Status
$124,000 Sold Price
House Type
2 Beds
1 Baths
702 Sqft
Sold By Amy Gerrity-Parent Realty
Similar Properties for Sale
Request a Showing or More Info

Call: 802-863-1500
Mortgage Provider
Mortgage Calculator
$
$ Taxes
$ Principal & Interest
$
This calculation is based on a rough estimate. Every person's situation is different. Be sure to consult with a mortgage advisor on your specific needs.
Franklin County
Come in and enjoy this freshly updated home. First floor bedroom with an easy flow kitchen / dining / living room space with an inviting layout. The home also has a 3/4 bath with ample space and modern feel. Beautiful large shelf windows for ample natural lighting that shines off the newly redone floors. Washer and Dryer hook-ups in the kitchen for a stackable unit is ready for your needs. Also a new refrigerator and stove await you. You will love the spacious 17 x 17 loft!! The front decorative panel in the loft is hinged to make it easy to bring your mattress up! Enjoy the convenience of Jay Peak 20 minutes away and St. Albans 15 minutes away! This home awaits the active home owner with the Rail Trail running behind the property with all the beauty waiting for you. †
Property Location
Property Details
| Sold Price $124,000 | Sold Date May 14th, 2021 | |
|---|---|---|
| List Price $129,000 | Total Rooms 5 | List Date Mar 1st, 2021 |
| Cooperation Fee Unknown | Lot Size 0.2 Acres | Taxes $1,650 |
| MLS# 4848947 | Days on Market 1361 Days | Tax Year 2020 |
| Type House | Stories 2 | Road Frontage |
| Bedrooms 2 | Style Farmhouse | Water Frontage |
| Full Bathrooms 0 | Finished 702 Sqft | Construction No, Existing |
| 3/4 Bathrooms 1 | Above Grade 702 Sqft | Seasonal No |
| Half Bathrooms 0 | Below Grade 0 Sqft | Year Built 1900 |
| 1/4 Bathrooms 0 | Garage Size Car | County Franklin |
| Interior Features |
|---|
| Equipment & Appliances, , Forced Air |
| Living Room 16 x 10, 1st Floor | Dining Room 8 x 8, 1st Floor | Kitchen 13 x 5, 1st Floor |
|---|---|---|
| Bath - 3/4 7 1/2 x 7, 1st Floor | Bedroom 8 1/2 x 8 1/2, 1st Floor | Loft 17 x 17, 2nd Floor |
| ConstructionWood Frame |
|---|
| BasementInterior, Unfinished |
| Exterior Features |
| Exterior Vinyl Siding | Disability Features |
|---|---|
| Foundation Concrete | House Color White |
| Floors | Building Certifications |
| Roof Metal | HERS Index |
| Directions |
|---|
| Lot Description, Country Setting |
| Garage & Parking , |
| Road Frontage | Water Access |
|---|---|
| Suitable Use | Water Type |
| Driveway Crushed/Stone | Water Body |
| Flood Zone No | Zoning residential |
| School District Enosburg Falls ID Sch District | Middle Enosburg Falls Middle School |
|---|---|
| Elementary Enosburg Falls Elem. School | High Enosburg Falls Senior HS |
| Heat Fuel Kerosene | Excluded |
|---|---|
| Heating/Cool None | Negotiable |
| Sewer Septic Shared | Parcel Access ROW |
| Water Spring | ROW for Other Parcel |
| Water Heater Owned | Financing |
| Cable Co | Documents |
| Electric On-Site | Tax ID 204 065 10888 |

† The remarks published on this webpage originate from Listed By Amy Gerrity-Parent of Amy Gerrity-Parent Realty via the PrimeMLS IDX Program and do not represent the views and opinions of Coldwell Banker Hickok & Boardman. Coldwell Banker Hickok & Boardman cannot be held responsible for possible violations of copyright resulting from the posting of any data from the PrimeMLS IDX Program.

 Back to Search Results
Back to Search Results