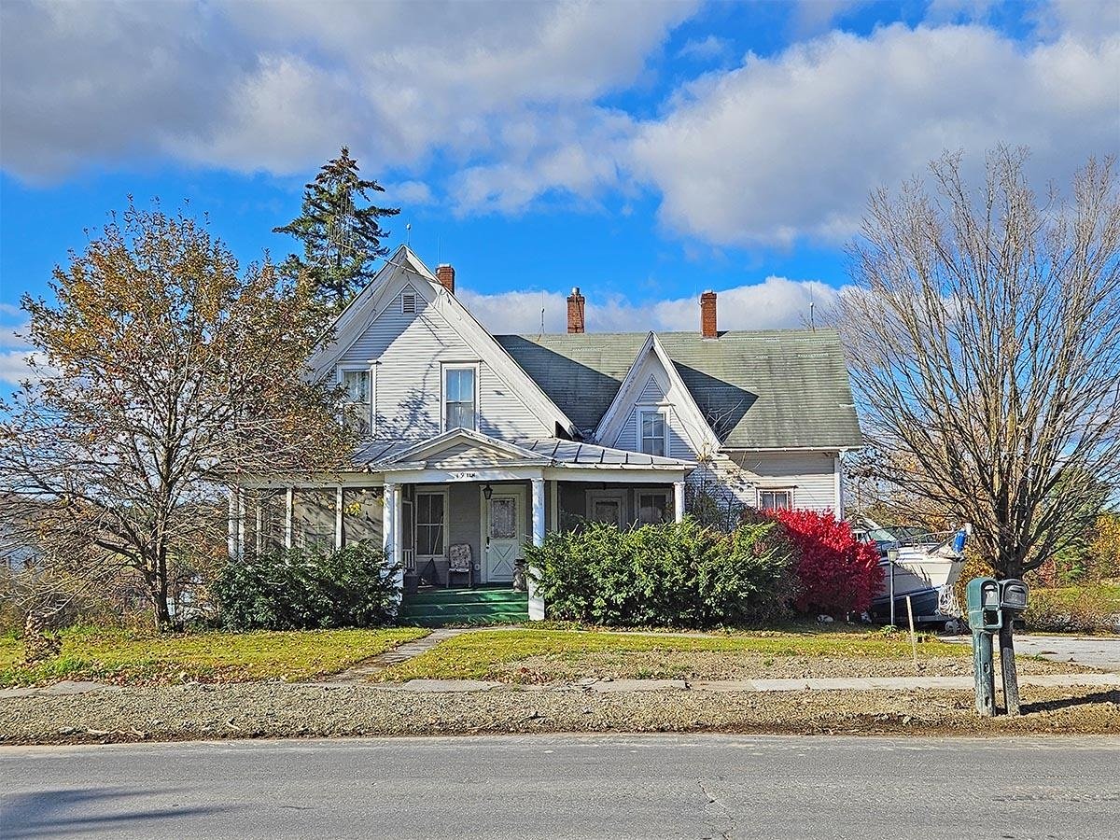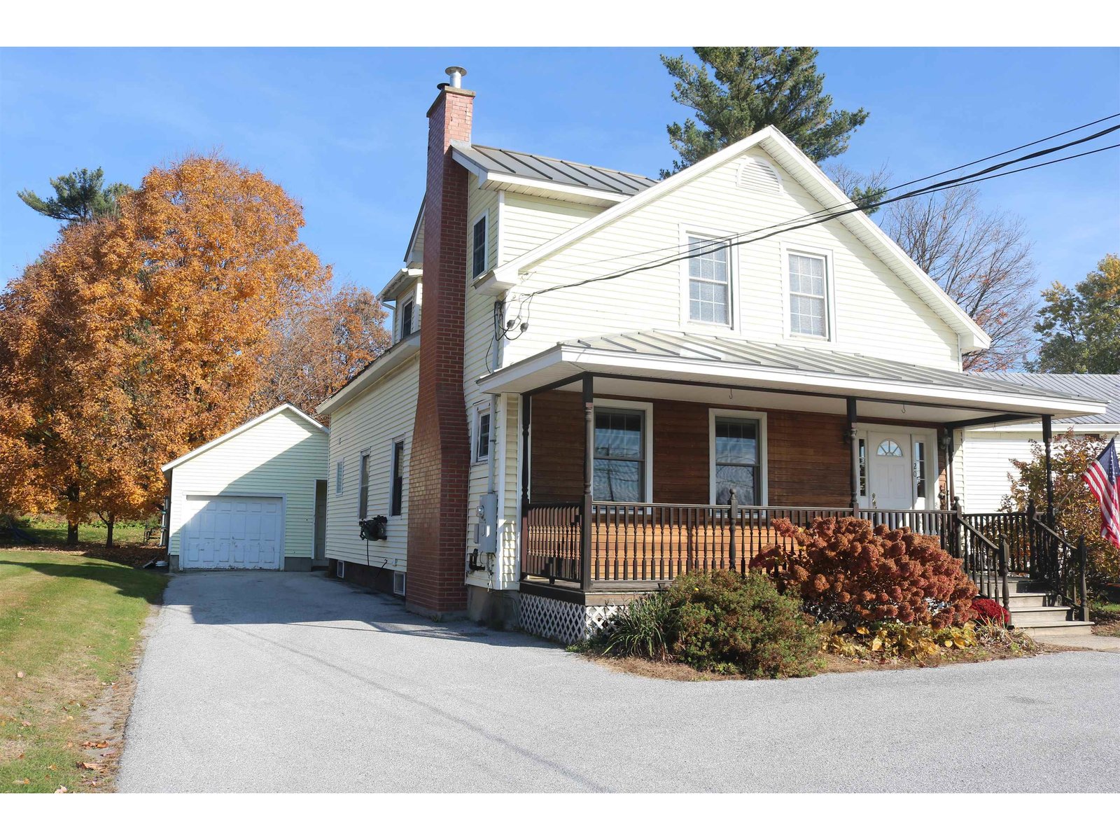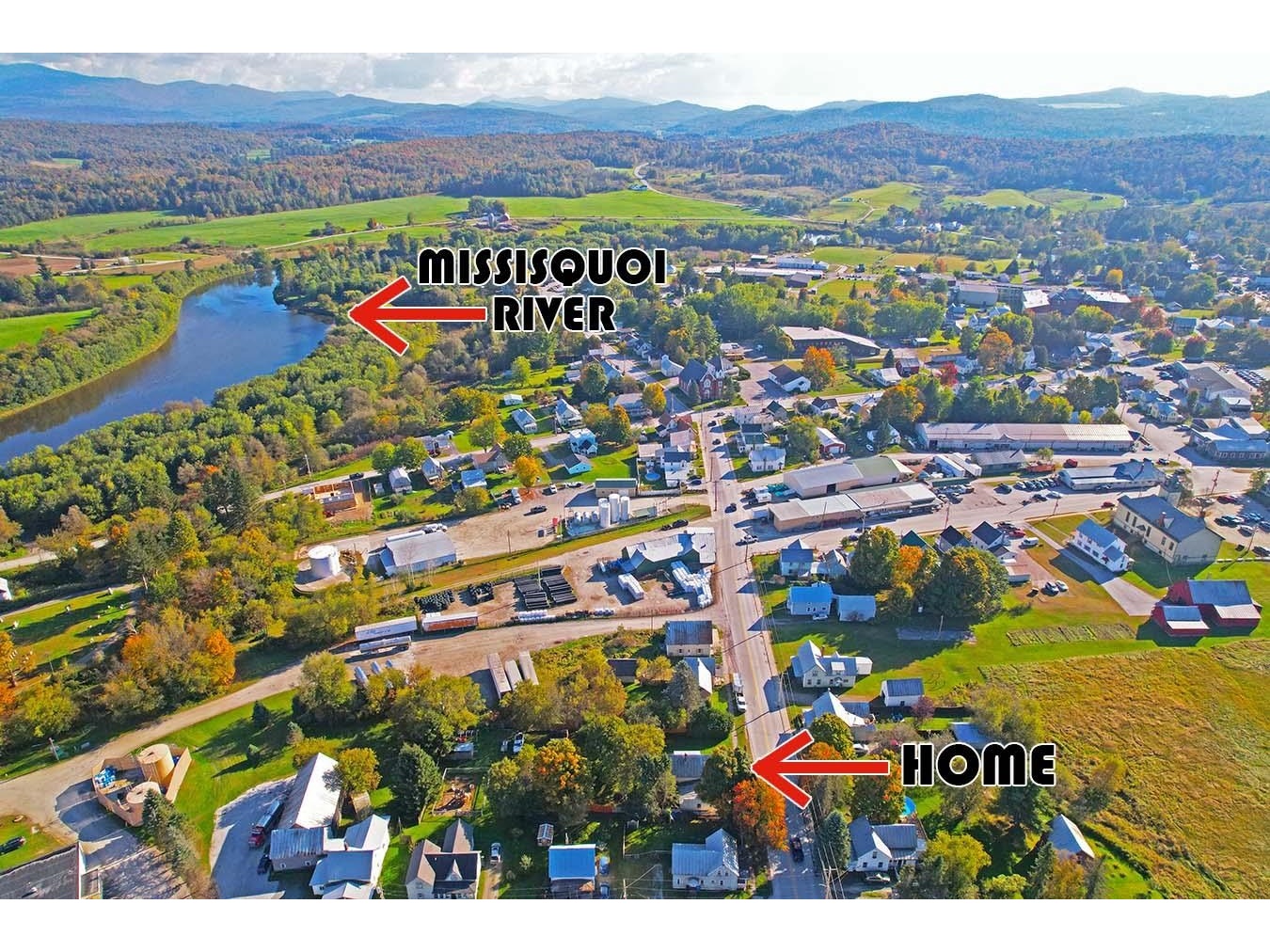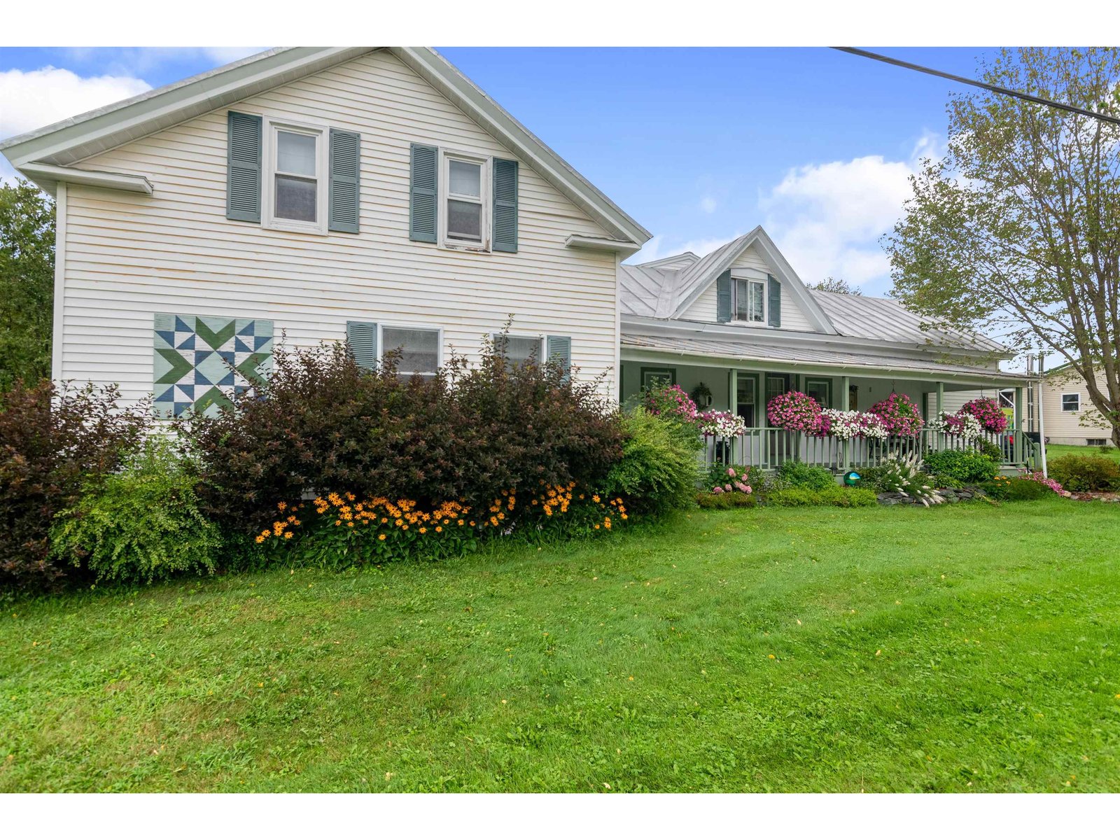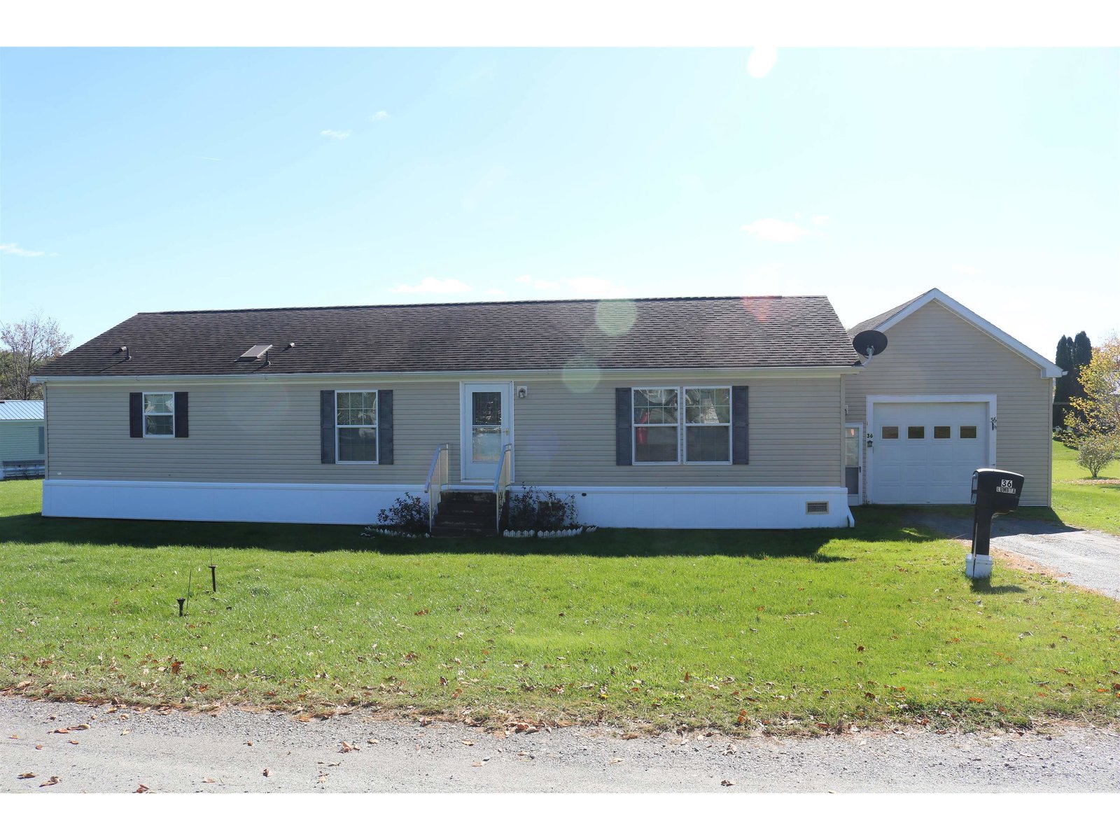Sold Status
$235,000 Sold Price
House Type
3 Beds
1 Baths
1,320 Sqft
Sold By
Similar Properties for Sale
Request a Showing or More Info

Call: 802-863-1500
Mortgage Provider
Mortgage Calculator
$
$ Taxes
$ Principal & Interest
$
This calculation is based on a rough estimate. Every person's situation is different. Be sure to consult with a mortgage advisor on your specific needs.
Franklin County
Contemporary Ranch-style home nestled on 19.30 surveyed acres. Situated in a wooded clearing to enjoy nature and the commanding views of the Hollow looking directly into the Cold Hollow Mountains. Come enjoy nature and the sounds of the fresh water stream at the property border. Come enjoy the extra appointments this property offers super abundant kitchen with wonderful crown mouldings, superior tiled bathroom with great tiled walk-in shower, open floor plan. 2 heating systems, 4-zone OHW baseboard or $15,000 Switzer's Hybrid wood boiler from Dundee, NY. 27'x16' garage is insulated w/radiant heated floors. 19'x19' insulated furnace room. Property is extensively landscaped with wonder Vermont Stone & Rock Gardens. State Prebate does apply. †
Property Location
Property Details
| Sold Price $235,000 | Sold Date Jul 17th, 2018 | |
|---|---|---|
| List Price $245,000 | Total Rooms 7 | List Date May 23rd, 2017 |
| Cooperation Fee Unknown | Lot Size 19.3 Acres | Taxes $4,182 |
| MLS# 4636027 | Days on Market 2739 Days | Tax Year 2016 |
| Type House | Stories 1 | Road Frontage 662 |
| Bedrooms 3 | Style Ranch, Contemporary | Water Frontage 759 |
| Full Bathrooms 1 | Finished 1,320 Sqft | Construction No, Existing |
| 3/4 Bathrooms 0 | Above Grade 1,320 Sqft | Seasonal No |
| Half Bathrooms 0 | Below Grade 0 Sqft | Year Built 2005 |
| 1/4 Bathrooms 0 | Garage Size 2 Car | County Franklin |
| Interior FeaturesCeiling Fan, Dining Area, Kitchen Island, Natural Woodwork, Laundry - 1st Floor |
|---|
| Equipment & AppliancesCook Top-Electric, Refrigerator, Dishwasher, Washer, Double Oven, Range-Electric, Dryer, Central Vacuum, Central Vacuum, Smoke Detectr-Hard Wired |
| Living Room 14X16, 1st Floor | Kitchen 10X13, 1st Floor | Dining Room 13X12, 1st Floor |
|---|---|---|
| Primary Bedroom 13X12, 1st Floor | Bedroom 12X10, 1st Floor | Bedroom 12X10, 1st Floor |
| Other 13X9, 1st Floor |
| ConstructionWood Frame |
|---|
| Basement, Slab |
| Exterior FeaturesBarn, Outbuilding, Patio, Shed |
| Exterior Vinyl | Disability Features One-Level Home, 1st Floor Bedroom, 1st Floor Full Bathrm, No Stairs, Bathrm w/step-in Shower, Bathrm w/roll-in Shower, One-Level Home, 1st Floor Laundry |
|---|---|
| Foundation Float Slab, Concrete | House Color Grey |
| Floors Vinyl, Tile, Laminate | Building Certifications |
| Roof Shingle-Architectural | HERS Index |
| DirectionsRte 105 to Enosburg, right onto S. Main Street, left onto Rte. 108. In West Berkshire at 4 corners, take left onto Tyler Branch Road, next 4 corners go straight to 'T' in the road, go right and take immediate left onto Longley Bridge Rd., Go 1 mile on right (no sign). Mailbox #386 |
|---|
| Lot DescriptionYes, Secluded, Waterfront-Paragon, View, Mountain View, Waterfront, Deed Restricted, Country Setting, Rural Setting |
| Garage & Parking Attached, Auto Open, 2 Parking Spaces, Parking Spaces 2 |
| Road Frontage 662 | Water Access |
|---|---|
| Suitable Use | Water Type Brook/Stream |
| Driveway Gravel | Water Body Tyler Branch |
| Flood Zone No | Zoning Residential |
| School District Enosburg Falls ID Sch District | Middle Enosburg Falls Middle School |
|---|---|
| Elementary Enosburg Falls Elem. School | High Enosburg Falls Senior HS |
| Heat Fuel Wood, Oil | Excluded |
|---|---|
| Heating/Cool None, Radiant, Wood Boiler, Multi Zone, Hot Air, Baseboard | Negotiable |
| Sewer 1000 Gallon, Septic | Parcel Access ROW No |
| Water Drilled Well | ROW for Other Parcel No |
| Water Heater Domestic, Wood, Oil, Off Boiler | Financing |
| Cable Co Fairpoint | Documents Property Disclosure, Plot Plan, Deed, Property Disclosure |
| Electric Circuit Breaker(s), 200 Amp | Tax ID 204-065-11300 |

† The remarks published on this webpage originate from Listed By Armand Chevrier of via the PrimeMLS IDX Program and do not represent the views and opinions of Coldwell Banker Hickok & Boardman. Coldwell Banker Hickok & Boardman cannot be held responsible for possible violations of copyright resulting from the posting of any data from the PrimeMLS IDX Program.

 Back to Search Results
Back to Search Results