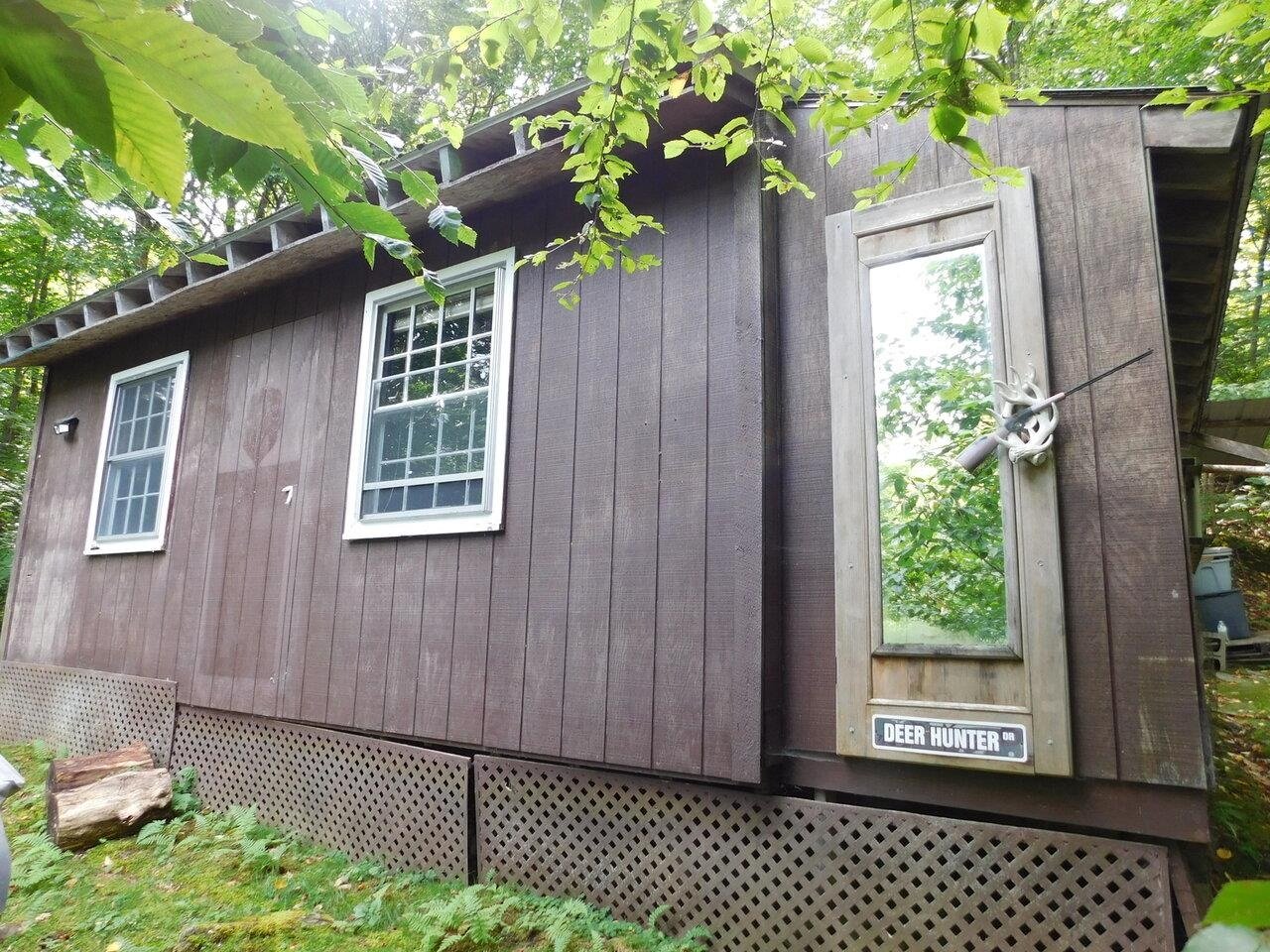Sold Status
$75,000 Sold Price
House Type
3 Beds
2 Baths
1,680 Sqft
Sold By United Country Real Estate Mike Jarvis Group Inc
Similar Properties for Sale
Request a Showing or More Info

Call: 802-863-1500
Mortgage Provider
Mortgage Calculator
$
$ Taxes
$ Principal & Interest
$
This calculation is based on a rough estimate. Every person's situation is different. Be sure to consult with a mortgage advisor on your specific needs.
Franklin County
Great village home with loads of potential. Offering 9' ceilings, original woodwork and architecture. Open foyer looks through the wood columns into the living area and dining room. Country kitchen with bar, pantry and access to the enclosed back porch. Upstairs hosts 3 large bedrooms with hardwood floors and full bath with claw foot tub. Attic space could be easily updated for a play room/office etc. Nice yard and detached 2 car garage. In need of electrical work and painting. Sold "as-is" †
Property Location
Property Details
| Sold Price $75,000 | Sold Date Sep 28th, 2018 | |
|---|---|---|
| List Price $99,000 | Total Rooms 10 | List Date Sep 6th, 2018 |
| Cooperation Fee Unknown | Lot Size 0.29 Acres | Taxes $3,361 |
| MLS# 4716973 | Days on Market 2270 Days | Tax Year 2018 |
| Type House | Stories 2 | Road Frontage 75 |
| Bedrooms 3 | Style Other | Water Frontage |
| Full Bathrooms 1 | Finished 1,680 Sqft | Construction No, Existing |
| 3/4 Bathrooms 0 | Above Grade 1,680 Sqft | Seasonal No |
| Half Bathrooms 0 | Below Grade 0 Sqft | Year Built 1918 |
| 1/4 Bathrooms 1 | Garage Size 2 Car | County Franklin |
| Interior FeaturesBar, Ceiling Fan, Dining Area, Kitchen/Dining, Natural Light, Natural Woodwork, Walk-in Closet, Laundry - 1st Floor |
|---|
| Equipment & AppliancesRefrigerator, Range-Gas, Exhaust Hood, Disposal, Smoke Detector |
| Kitchen 14x13.2, 1st Floor | Dining Room 14x12, 1st Floor | Living Room 17x13.5, 1st Floor |
|---|---|---|
| Foyer 14.25x13, 1st Floor | Bedroom 17x13, 2nd Floor | Bedroom 13.5x13, 2nd Floor |
| Bedroom 13.4x12, 2nd Floor | Bath - Full 9x8, 2nd Floor | Bath - 1/4 4x3, 1st Floor |
| Other 24.5x16, 3rd Floor |
| ConstructionWood Frame |
|---|
| BasementInterior, Interior Stairs |
| Exterior FeaturesGarden Space, Natural Shade, Porch - Covered, Porch - Enclosed |
| Exterior Wood Siding | Disability Features Hard Surface Flooring, 1st Floor Laundry |
|---|---|
| Foundation Stone | House Color Brown |
| Floors Vinyl, Carpet, Hardwood | Building Certifications |
| Roof Metal | HERS Index |
| DirectionsFrom I89 Exit 19, right on Route 104, continue on Route 105 in to Enosburg. Right on Pleasant St, property will be on your right, look for sign. |
|---|
| Lot DescriptionUnknown, Mountain View, Level, Sidewalks, Village, Near Shopping, Village |
| Garage & Parking Detached, Auto Open |
| Road Frontage 75 | Water Access |
|---|---|
| Suitable Use | Water Type |
| Driveway Gravel | Water Body |
| Flood Zone Unknown | Zoning Residential |
| School District NA | Middle Enosburg Falls Middle School |
|---|---|
| Elementary Enosburg Falls Elem. School | High Enosburg Falls Senior HS |
| Heat Fuel Gas-Natural | Excluded |
|---|---|
| Heating/Cool None, Radiator | Negotiable |
| Sewer Public | Parcel Access ROW |
| Water Public | ROW for Other Parcel |
| Water Heater On Demand, Gas-Natural | Financing |
| Cable Co | Documents Deed |
| Electric Other | Tax ID 204-065-10489 |

† The remarks published on this webpage originate from Listed By Stacie M. Callan of CENTURY 21 MRC via the PrimeMLS IDX Program and do not represent the views and opinions of Coldwell Banker Hickok & Boardman. Coldwell Banker Hickok & Boardman cannot be held responsible for possible violations of copyright resulting from the posting of any data from the PrimeMLS IDX Program.

 Back to Search Results
Back to Search Results






