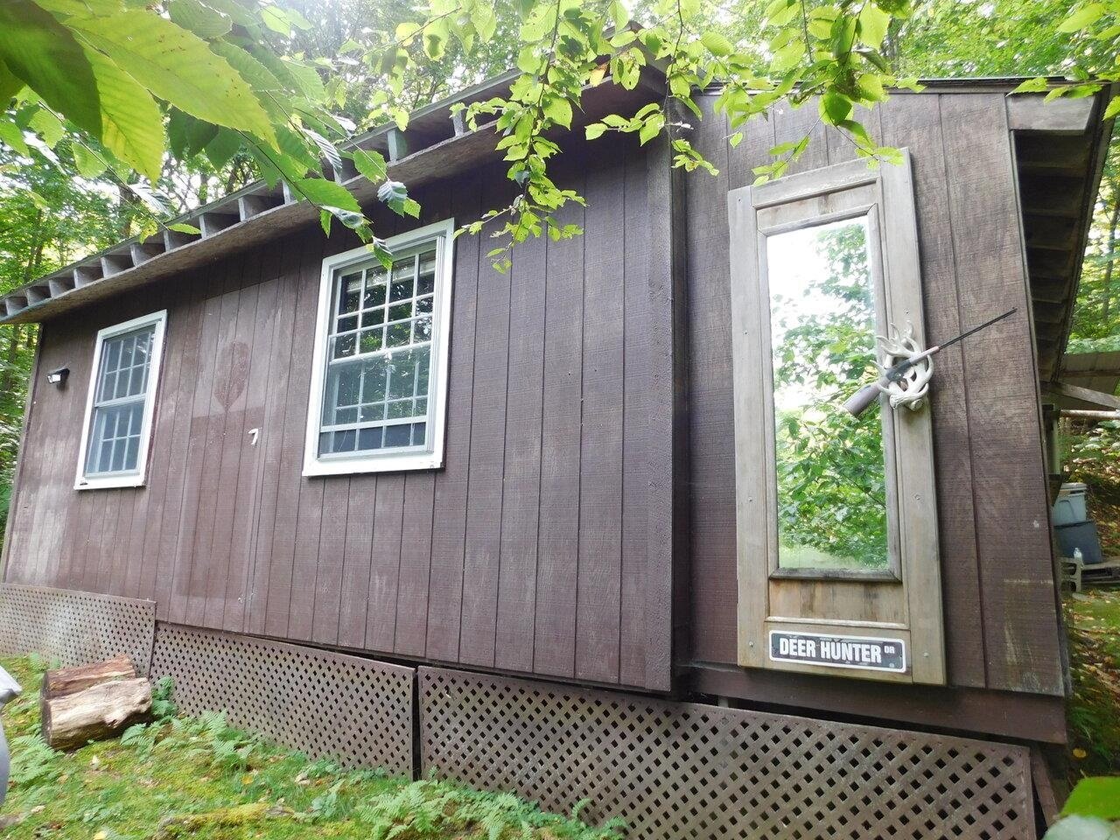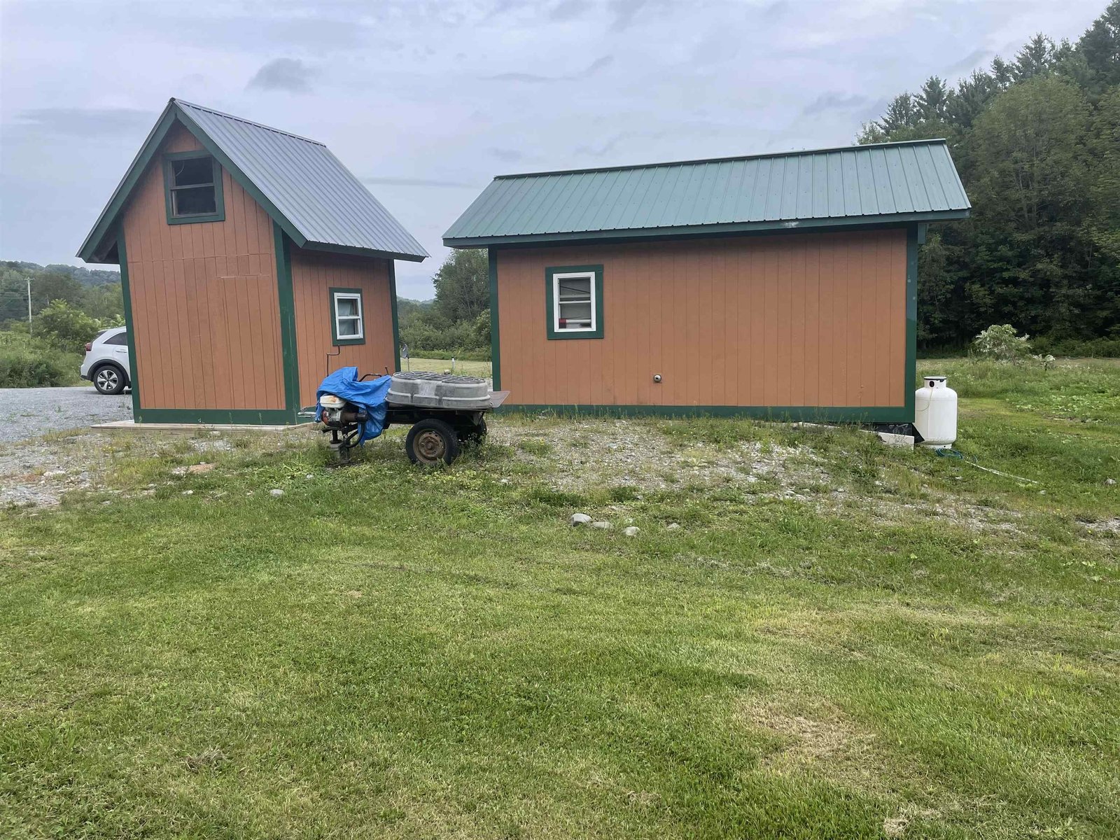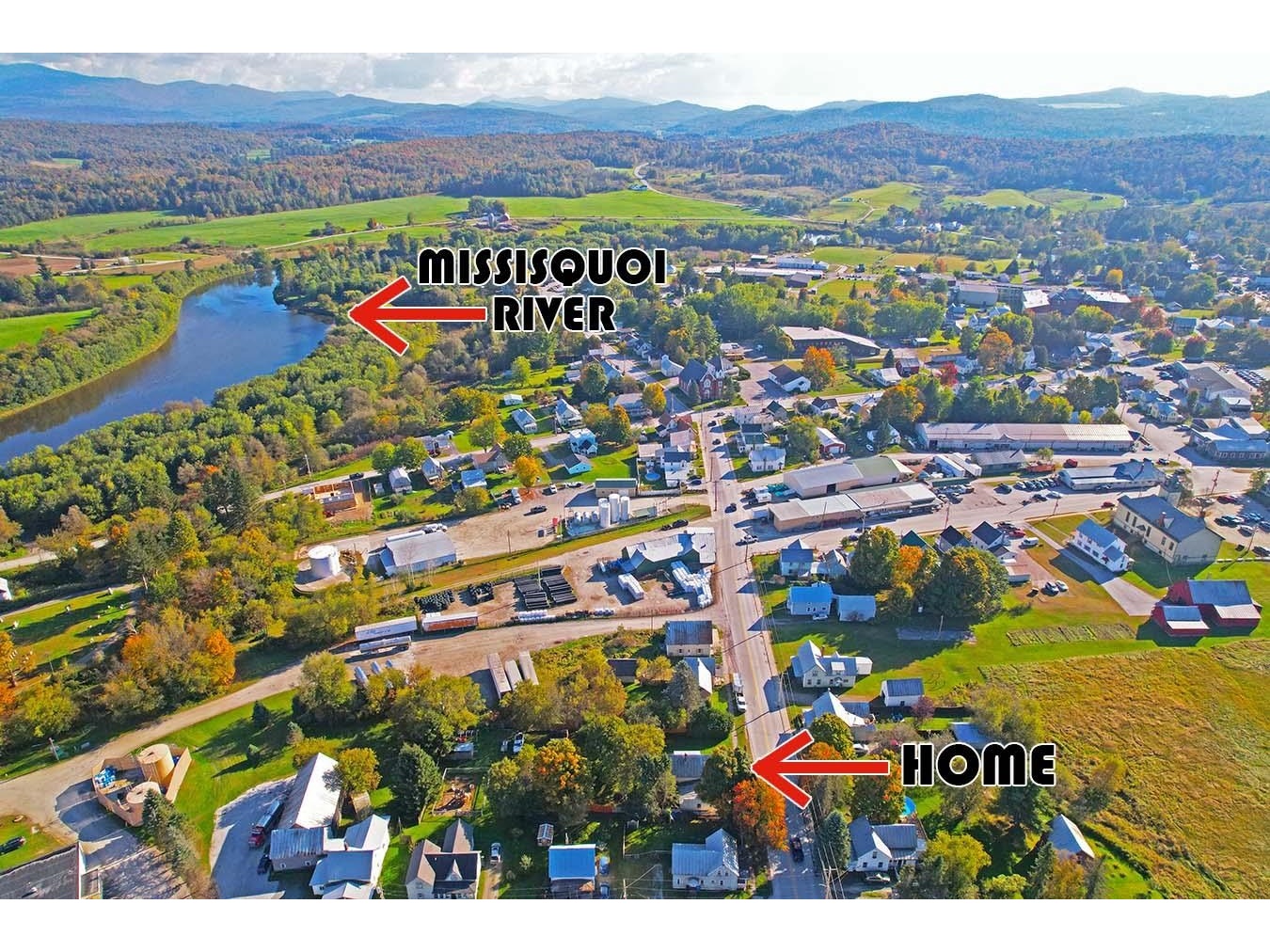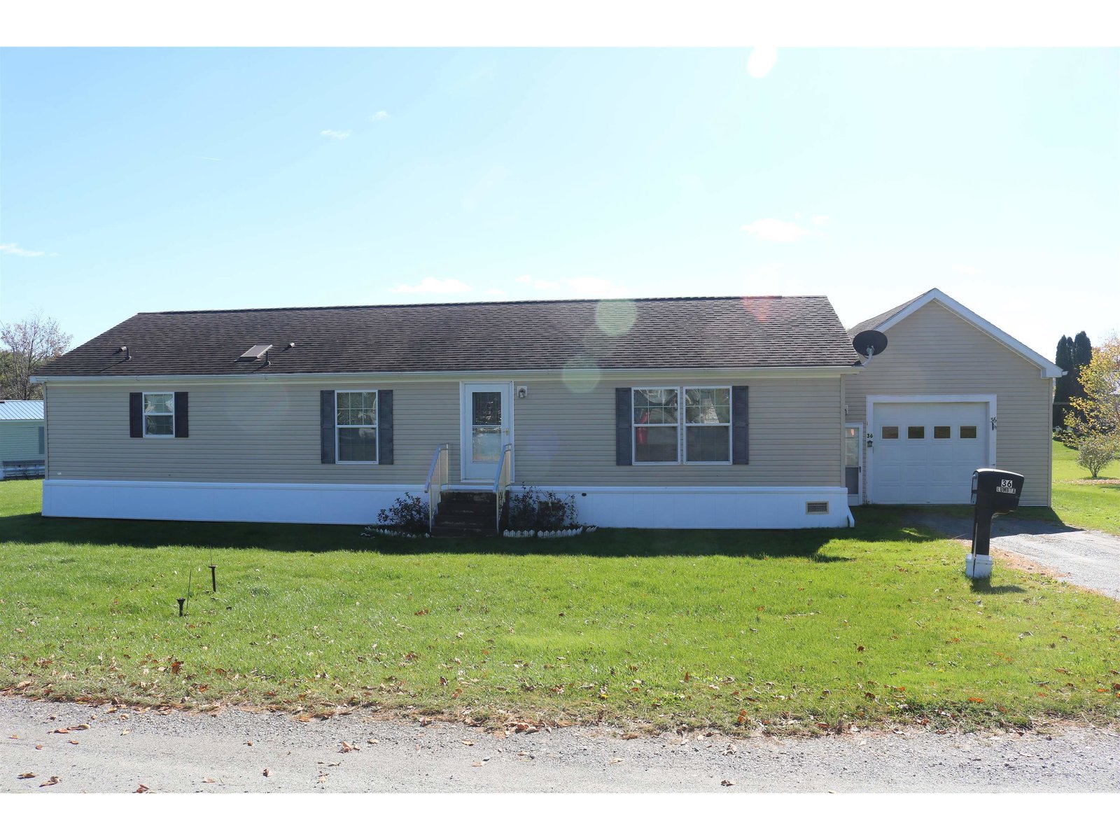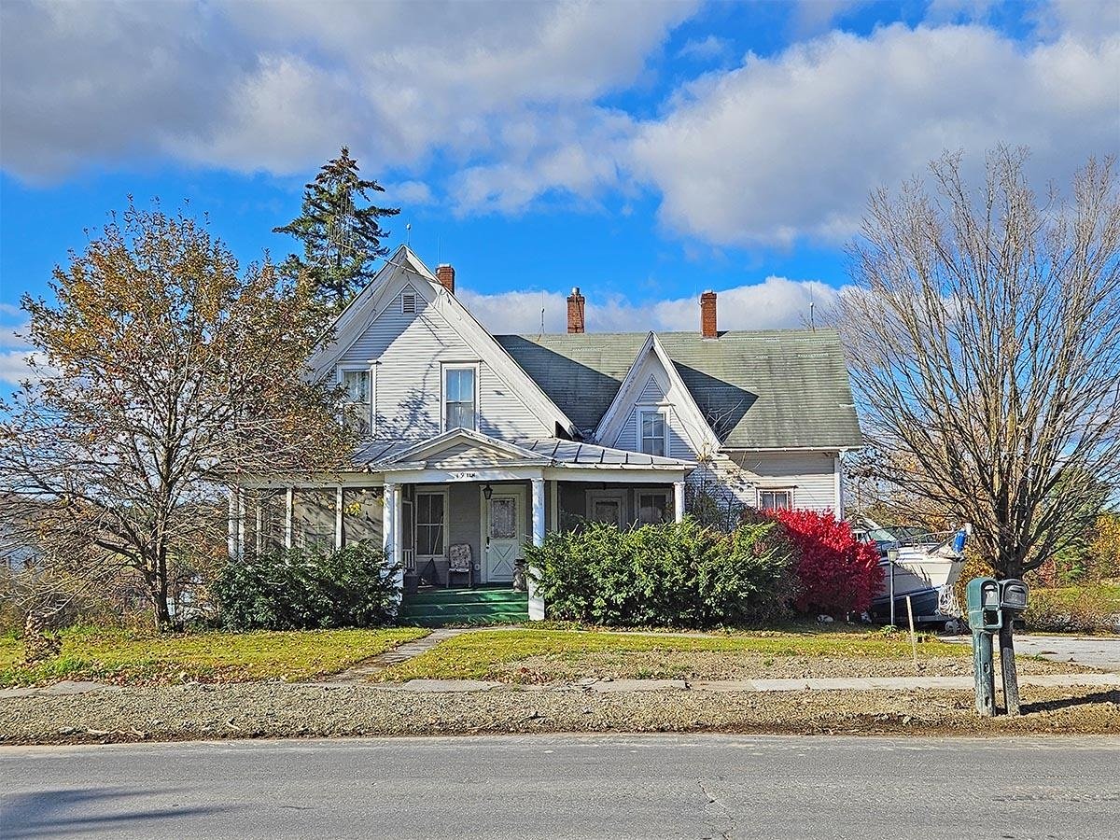Sold Status
$237,094 Sold Price
House Type
2 Beds
2 Baths
1,854 Sqft
Sold By
Similar Properties for Sale
Request a Showing or More Info

Call: 802-863-1500
Mortgage Provider
Mortgage Calculator
$
$ Taxes
$ Principal & Interest
$
This calculation is based on a rough estimate. Every person's situation is different. Be sure to consult with a mortgage advisor on your specific needs.
Franklin County
Do you like to live off the land? This log home sits on 26 acres of private, usable land with its own bridge and stream. A portion of the land is being mowed for hay by a local farmer. You can choose to continue, or cut the grass yourself. Two large barns sit on the property, perfect for small farm animals or horses. The largest of the two has water and electric! Wood boiler for warmth and comfort all winter in this cozy home, or use the oil. There are 3+ heat zones to keep everyone at their comfort level. Wood cooking stove in the kitchen and large stone fireplace in the center of the house. House appraised for $260,000 less than a year ago! †
Property Location
Property Details
| Sold Price $237,094 | Sold Date Nov 10th, 2016 | |
|---|---|---|
| List Price $240,000 | Total Rooms 7 | List Date Aug 29th, 2016 |
| Cooperation Fee Unknown | Lot Size 26 Acres | Taxes $6,658 |
| MLS# 4512792 | Days on Market 3006 Days | Tax Year 2015 |
| Type House | Stories 2 | Road Frontage 100 |
| Bedrooms 2 | Style Log | Water Frontage |
| Full Bathrooms 2 | Finished 1,854 Sqft | Construction No, Existing |
| 3/4 Bathrooms 0 | Above Grade 1,854 Sqft | Seasonal No |
| Half Bathrooms 0 | Below Grade 0 Sqft | Year Built 1996 |
| 1/4 Bathrooms 0 | Garage Size 1 Car | County Franklin |
| Interior FeaturesCathedral Ceiling, Ceiling Fan, Dining Area, Fireplace - Wood, Fireplaces - 1, Walk-in Closet, Laundry - 1st Floor |
|---|
| Equipment & AppliancesWasher, Refrigerator, Cook Top-Gas, Dishwasher, Wood Cook Stove, Dryer |
| Kitchen 23x13, 1st Floor | Dining Room 13x10, 1st Floor | Living Room 27x19, 1st Floor |
|---|---|---|
| Family Room 12x16, 1st Floor | Sunroom 1st Floor | Loft 2nd Floor |
| Primary Bedroom 19x20, 2nd Floor | Bedroom 12x21, 1st Floor | Bath - Full 1st Floor |
| Bath - Full 2nd Floor |
| ConstructionLog Home |
|---|
| BasementWalkout, Interior Stairs, Concrete |
| Exterior FeaturesBalcony, Deck, Porch - Covered |
| Exterior Log Home | Disability Features Access. Laundry No Steps, 1st Floor Bedroom, 1st Floor Full Bathrm, Access Laundry No Steps |
|---|---|
| Foundation Concrete | House Color |
| Floors Hardwood, Carpet, Ceramic Tile | Building Certifications |
| Roof Corrugated | HERS Index |
| Directions105 through Enosburg. Take right onto Boston Post Rd. Cross bridge. Take left onto Tyler Branch Rd at four way. House is about 2 miles on the right. Cross private bridge to get to driveway. |
|---|
| Lot Description, View, Wooded, Secluded, Country Setting |
| Garage & Parking , 1 Parking Space |
| Road Frontage 100 | Water Access |
|---|---|
| Suitable Use | Water Type |
| Driveway Gravel | Water Body |
| Flood Zone No | Zoning Res |
| School District Enosburg Falls ID Sch District | Middle Enosburg Falls Middle School |
|---|---|
| Elementary Enosburg Falls Elem. School | High Enosburg Falls Senior HS |
| Heat Fuel Wood, Oil | Excluded |
|---|---|
| Heating/Cool Multi Zone, Multi Zone, Wood Boiler, Hot Water, Baseboard | Negotiable |
| Sewer 1000 Gallon, Private, Leach Field | Parcel Access ROW |
| Water Spring, Dug Well | ROW for Other Parcel |
| Water Heater Domestic, Oil | Financing |
| Cable Co | Documents |
| Electric Circuit Breaker(s) | Tax ID 204-065-10498 |

† The remarks published on this webpage originate from Listed By of via the PrimeMLS IDX Program and do not represent the views and opinions of Coldwell Banker Hickok & Boardman. Coldwell Banker Hickok & Boardman cannot be held responsible for possible violations of copyright resulting from the posting of any data from the PrimeMLS IDX Program.

 Back to Search Results
Back to Search Results