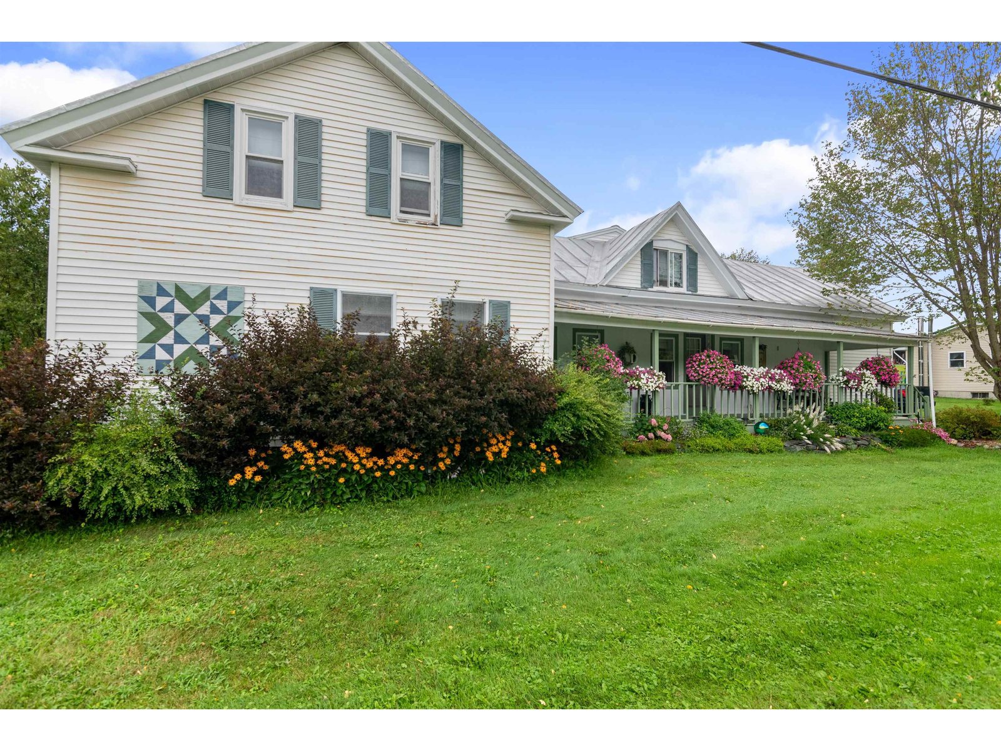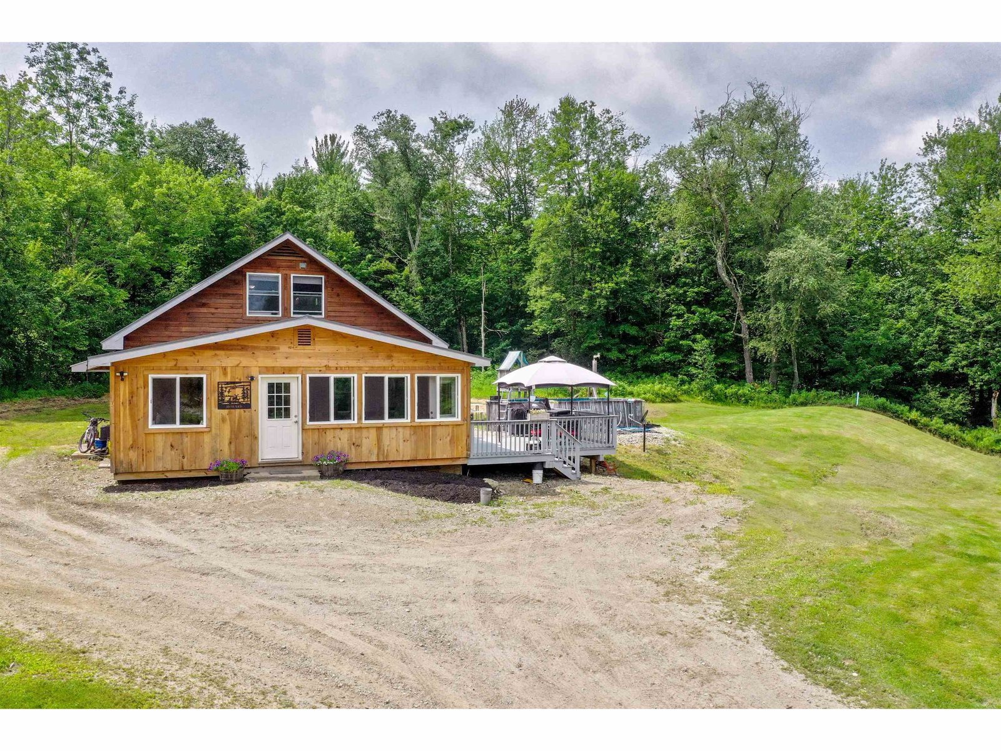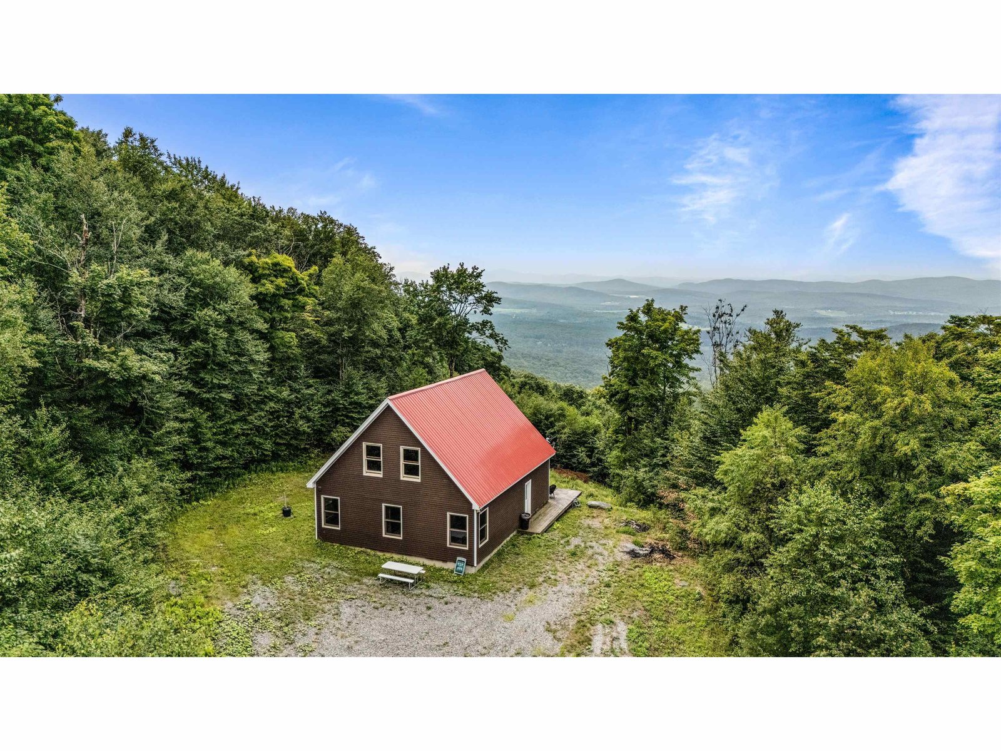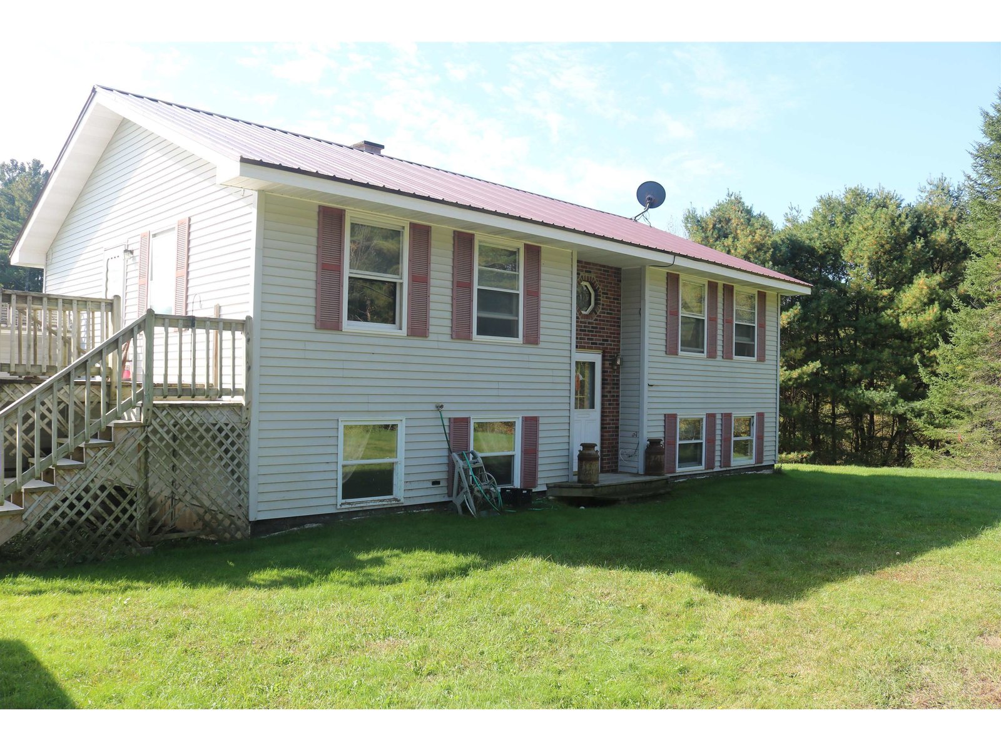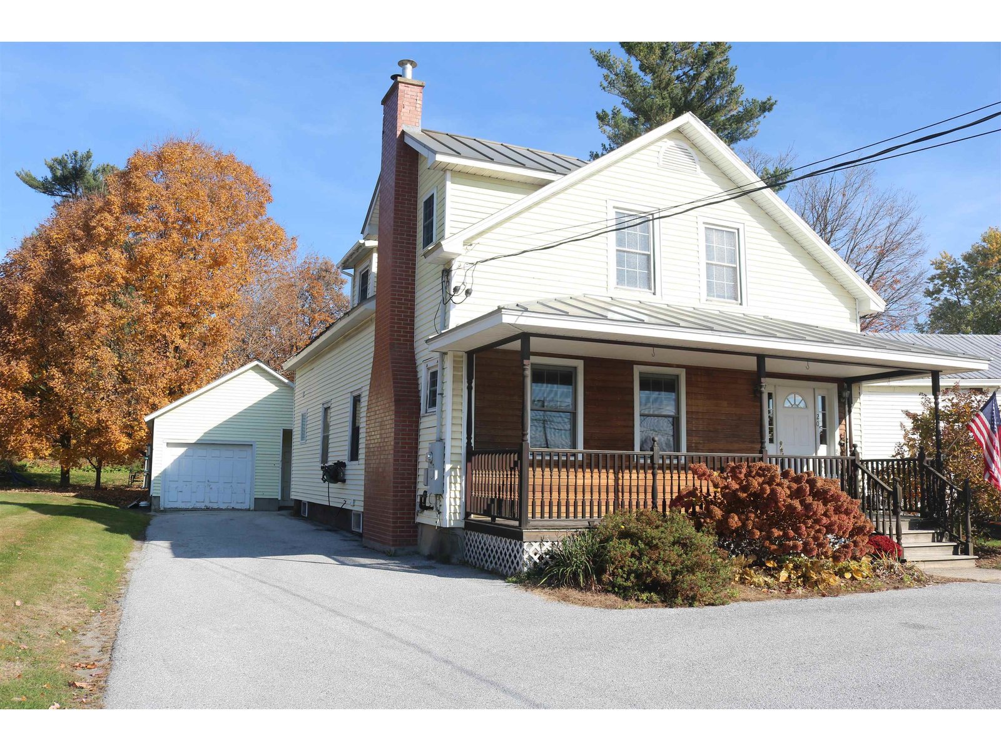Sold Status
$360,000 Sold Price
House Type
3 Beds
3 Baths
2,608 Sqft
Sold By KW Coastal and Lakes & Mountains Realty
Similar Properties for Sale
Request a Showing or More Info

Call: 802-863-1500
Mortgage Provider
Mortgage Calculator
$
$ Taxes
$ Principal & Interest
$
This calculation is based on a rough estimate. Every person's situation is different. Be sure to consult with a mortgage advisor on your specific needs.
Franklin County
Exquisitely renovated old Vermont farmhouse on 120 acres m/l of meadow, pasture; old dairy barn and attached two car garage with sunroom. Wide board floors; large living room and dining room sharing beautiful brick fireplace. Downstairs office could be first floor bedroom. Property enrolled in current use. This property also available on 169.8 acres for $495,900.00 †
Property Location
Property Details
| Sold Price $360,000 | Sold Date Apr 16th, 2015 | |
|---|---|---|
| List Price $375,000 | Total Rooms 8 | List Date Jan 1st, 2015 |
| Cooperation Fee Unknown | Lot Size 120 Acres | Taxes $7,324 |
| MLS# 4397844 | Days on Market 3614 Days | Tax Year 2013 |
| Type House | Stories 2 | Road Frontage 1500 |
| Bedrooms 3 | Style Farmhouse | Water Frontage |
| Full Bathrooms 2 | Finished 2,608 Sqft | Construction Existing |
| 3/4 Bathrooms 0 | Above Grade 2,608 Sqft | Seasonal No |
| Half Bathrooms 1 | Below Grade 0 Sqft | Year Built 1880 |
| 1/4 Bathrooms 0 | Garage Size 2 Car | County Franklin |
| Interior FeaturesKitchen, Living Room, Smoke Det-Battery Powered, Natural Woodwork, Living/Dining, 2nd Floor Laundry, 1 Fireplace, Dining Area, Primary BR with BA |
|---|
| Equipment & AppliancesDishwasher, Range-Gas |
| Primary Bedroom 10.5x14 2nd Floor | 2nd Bedroom 11x21 2nd Floor | 3rd Bedroom 10x10 2nd Floor |
|---|---|---|
| Living Room 14x24 | Kitchen 13x13.5 | Dining Room 11x14 1st Floor |
| Office/Study 10.5x10.5 | Half Bath 1st Floor | Full Bath 2nd Floor |
| Full Bath 2nd Floor |
| ConstructionWood Frame |
|---|
| BasementInterior, Unfinished, Sump Pump, Interior Stairs, Dirt, Partial |
| Exterior FeaturesPorch-Covered, Barn, Porch-Enclosed |
| Exterior Clapboard | Disability Features 1st Floor 1/2 Bathrm |
|---|---|
| Foundation Stone | House Color grey |
| Floors Softwood, Slate/Stone | Building Certifications |
| Roof Standing Seam, Metal | HERS Index |
| DirectionsRoute 105 through Enosburg Falls; turn right on Boston Post Road; go to four corners; left on Nichols Road; go .475 miles; house on left. |
|---|
| Lot DescriptionAgricultural Prop, View, Pond, Mountain View, Working Farm, Horse Prop, Pasture, Fields, Rural Setting |
| Garage & Parking Attached, Auto Open, Direct Entry, 2 Parking Spaces |
| Road Frontage 1500 | Water Access |
|---|---|
| Suitable UseAgriculture/Produce, Maple Sugar, Land:Woodland, Land:Tillable, Land:Pasture, Land:Mixed, Horse/Animal Farm, Dairy Farm | Water Type |
| Driveway Gravel | Water Body |
| Flood Zone No | Zoning res/agr |
| School District Franklin Northeast | Middle Enosburg Falls Middle School |
|---|---|
| Elementary Enosburg Falls Elem. School | High Enosburg Falls Senior HS |
| Heat Fuel Oil | Excluded |
|---|---|
| Heating/Cool Hot Air | Negotiable Other |
| Sewer Septic, Leach Field, Concrete | Parcel Access ROW No |
| Water Drilled Well | ROW for Other Parcel |
| Water Heater Electric | Financing Conventional |
| Cable Co | Documents Deed, Survey |
| Electric Circuit Breaker(s) | Tax ID 204-065-10806 |

† The remarks published on this webpage originate from Listed By of via the PrimeMLS IDX Program and do not represent the views and opinions of Coldwell Banker Hickok & Boardman. Coldwell Banker Hickok & Boardman cannot be held responsible for possible violations of copyright resulting from the posting of any data from the PrimeMLS IDX Program.

 Back to Search Results
Back to Search Results