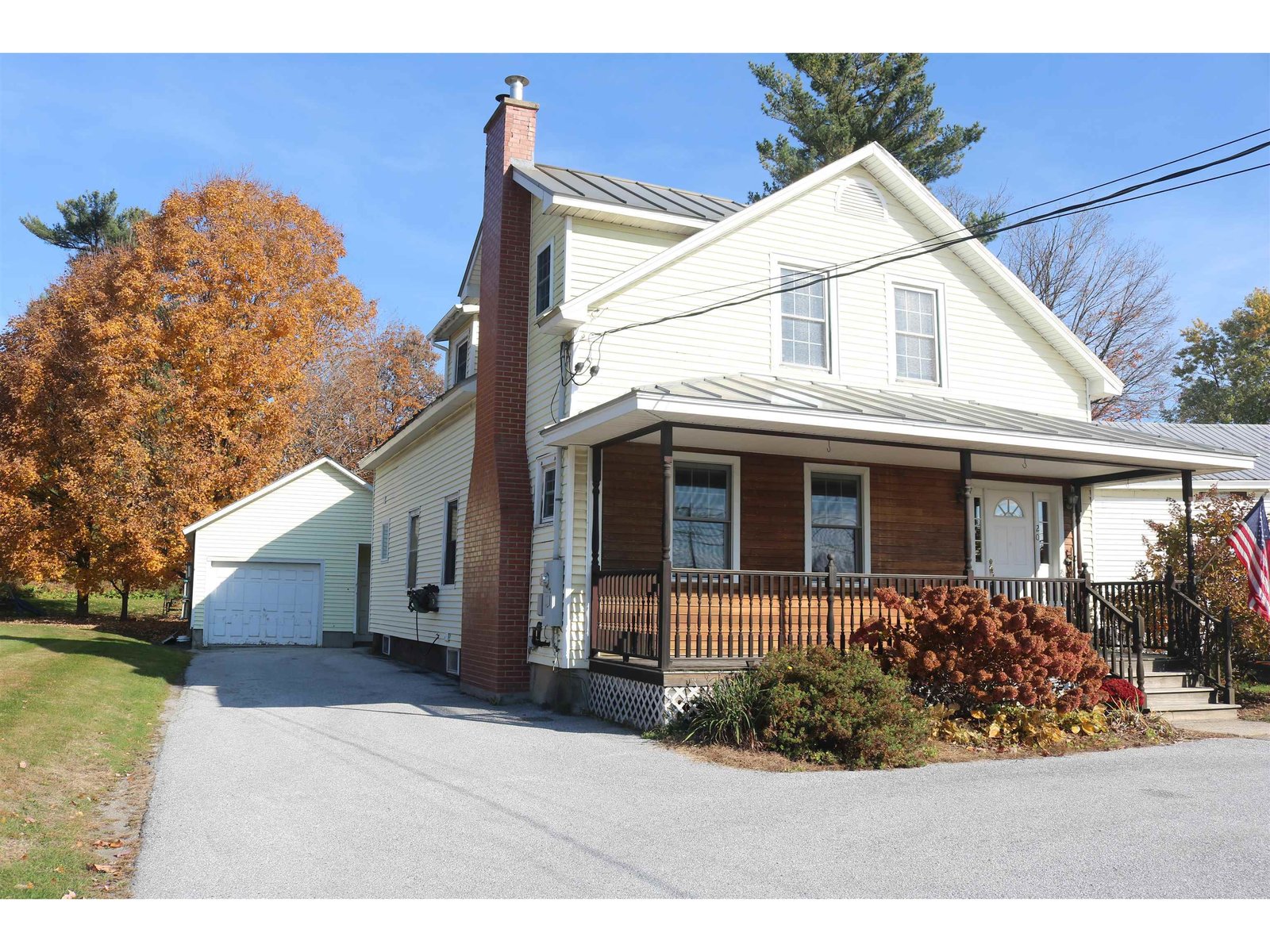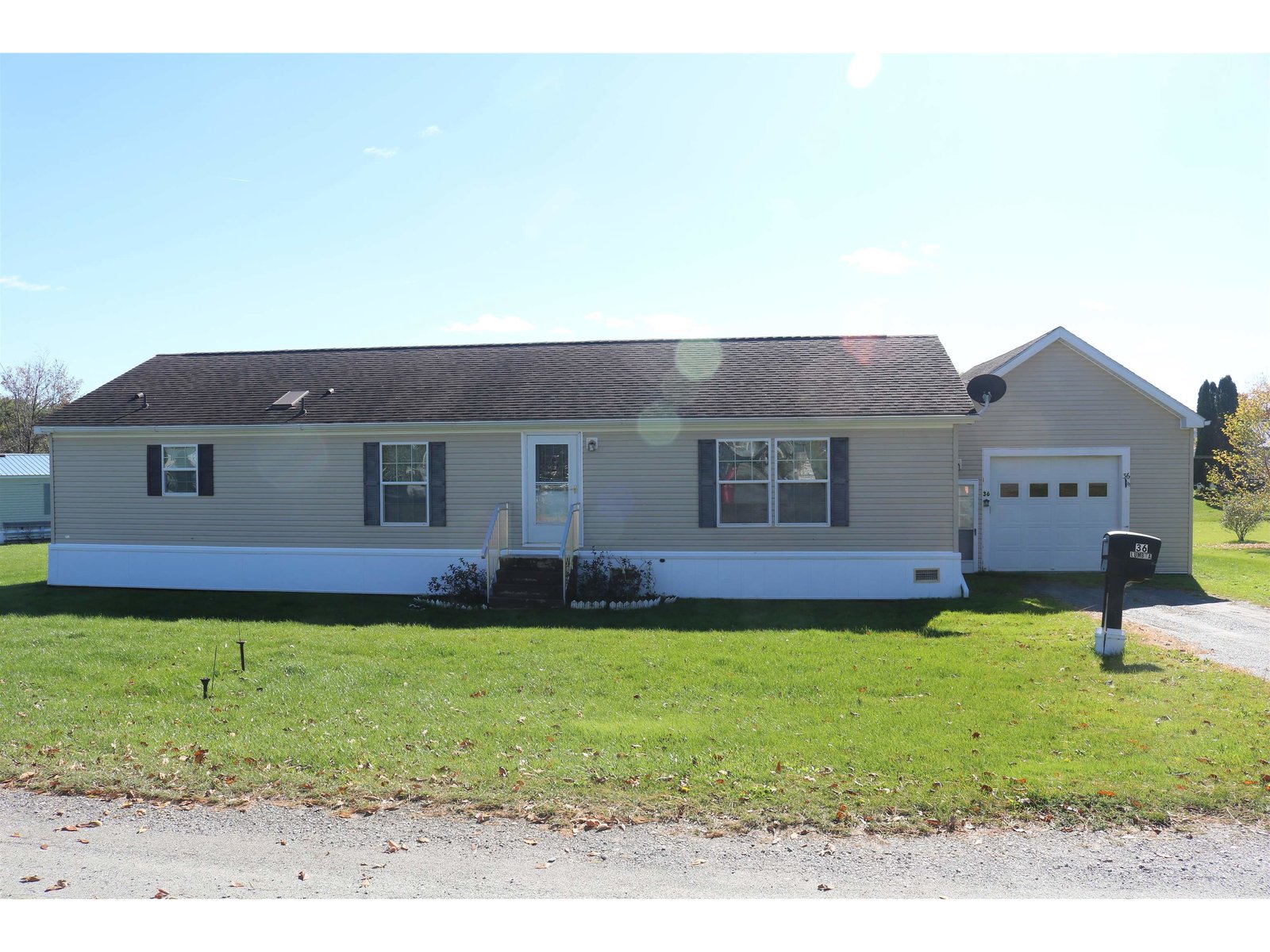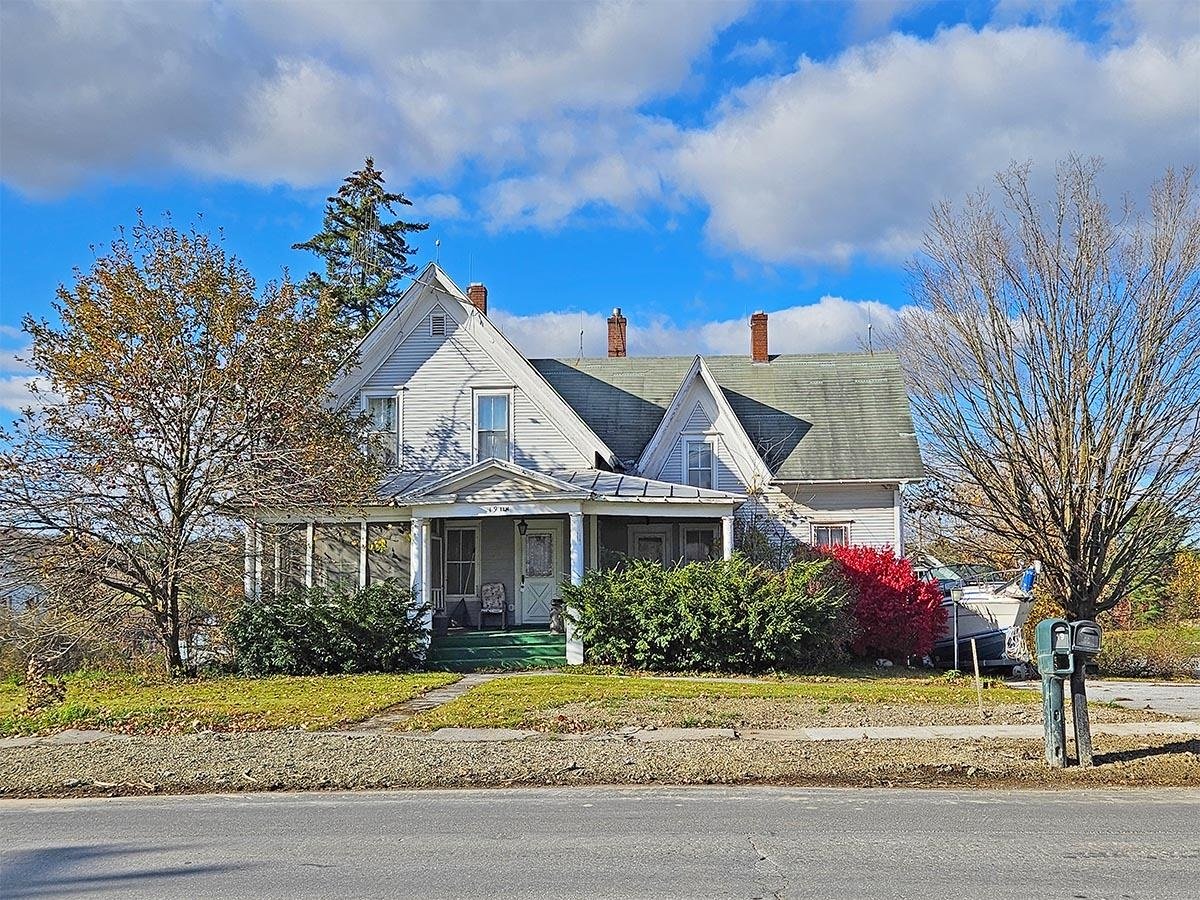Sold Status
$239,500 Sold Price
House Type
4 Beds
2 Baths
2,085 Sqft
Sold By
Similar Properties for Sale
Request a Showing or More Info

Call: 802-863-1500
Mortgage Provider
Mortgage Calculator
$
$ Taxes
$ Principal & Interest
$
This calculation is based on a rough estimate. Every person's situation is different. Be sure to consult with a mortgage advisor on your specific needs.
Franklin County
Enter down a quiet wooded lane through iron entrance gates to an opening revealing your new country estate. A beautiful natural cedar farm house & English country barn on 25 acres of the most private oasis I have seen in years. Barn & original portion of farmhouse built circa 1890âs with farmhouse additions added in 1970âs & 1980âs by the current owners. Home offers approx. 2085 sq. ft. living space 4 BRâs, 1.5 baths. A wonderful 2 story solarium, LR with natural brick walls, slate flrs., open flr plan, family RM with SW flrs, brick fireplace & gas insert. Exposed beams, wood walls. 2nd story bath offers sauna, elevated tub & shower with Mexican tiles everywhere.Master BR with vaulted ceiling, his & her closets, wood walls & tongue & groove ceiling. Walk around the grounds plum orchard, blueberries, waterlilly pond & perennial gardens abound everywhere. A short walk away to a rushing mountain brook & waterfalls from your backyard. Your new country estate awaits you. †
Property Location
Property Details
| Sold Price $239,500 | Sold Date Aug 17th, 2017 | |
|---|---|---|
| List Price $275,000 | Total Rooms 12 | List Date May 26th, 2015 |
| Cooperation Fee Unknown | Lot Size 25 Acres | Taxes $4,975 |
| MLS# 4425040 | Days on Market 3467 Days | Tax Year 2016 |
| Type House | Stories 1 1/2 | Road Frontage |
| Bedrooms 4 | Style Historic Vintage, Antique, Farmhouse | Water Frontage |
| Full Bathrooms 1 | Finished 2,085 Sqft | Construction No, Existing |
| 3/4 Bathrooms 0 | Above Grade 2,085 Sqft | Seasonal No |
| Half Bathrooms 1 | Below Grade 0 Sqft | Year Built 1890 |
| 1/4 Bathrooms 0 | Garage Size 1 Car | County Franklin |
| Interior FeaturesBar, Cathedral Ceiling, Cedar Closet, Ceiling Fan, Dining Area, Fireplace - Gas, Fireplaces - 1, Hearth, Kitchen/Dining, Kitchen/Family, Natural Woodwork, Skylight, Vaulted Ceiling, Walk-in Closet |
|---|
| Equipment & AppliancesMicrowave, Range-Gas, Refrigerator, Wall Oven, Security System, Smoke Detectr-Batt Powrd, Wood Stove, Stove - 2 |
| Kitchen 18X9, 1st Floor | Dining Room 16X10, 1st Floor | Living Room 14X17, 1st Floor |
|---|---|---|
| Family Room 10X13, 1st Floor | Office/Study 14X8, 1st Floor | Primary Bedroom 21X11, 2nd Floor |
| Bedroom 12X9, 2nd Floor | Bedroom 11X9, 2nd Floor | Bedroom 10X10, 2nd Floor |
| Other 17X8, 1st Floor | Other 12X7, 2nd Floor | Other 7X4, 1st Floor |
| ConstructionWood Frame |
|---|
| BasementInterior, Unfinished, Interior Stairs, Slab, Dirt |
| Exterior FeaturesBalcony, Barn, Deck |
| Exterior Wood, Cedar | Disability Features 1st Floor 1/2 Bathrm, Bathrm w/tub, Bathroom w/Tub |
|---|---|
| Foundation Float Slab, Stone | House Color Brown |
| Floors Softwood, Slate/Stone | Building Certifications |
| Roof Standing Seam | HERS Index |
| DirectionsRt. 108 south towards Bakersfield right on Chester Arthur Rd. to intersection take left onto Bordoville Rd. third driveway on left. NO Drivebyâs Please!!! |
|---|
| Lot Description, Pasture, Fields, Country Setting, Waterfall, Rural Setting |
| Garage & Parking Detached, Barn, 1 Parking Space |
| Road Frontage | Water Access |
|---|---|
| Suitable UseLand:Mixed | Water Type |
| Driveway Dirt | Water Body |
| Flood Zone No | Zoning Residential |
| School District Enosburg Falls ID Sch District | Middle Enosburg Falls Middle School |
|---|---|
| Elementary Enosburg Falls Elem. School | High Enosburg Falls Senior HS |
| Heat Fuel Electric, Gas-LP/Bottle, Wood | Excluded |
|---|---|
| Heating/Cool None, Baseboard, Space Heater, Stove - Wood | Negotiable |
| Sewer Septic, Private | Parcel Access ROW No |
| Water Dug Well, Private | ROW for Other Parcel No |
| Water Heater Tank | Financing |
| Cable Co | Documents Deed, Property Disclosure |
| Electric Circuit Breaker(s) | Tax ID 204-065-10509 |

† The remarks published on this webpage originate from Listed By of via the PrimeMLS IDX Program and do not represent the views and opinions of Coldwell Banker Hickok & Boardman. Coldwell Banker Hickok & Boardman cannot be held responsible for possible violations of copyright resulting from the posting of any data from the PrimeMLS IDX Program.

 Back to Search Results
Back to Search Results










