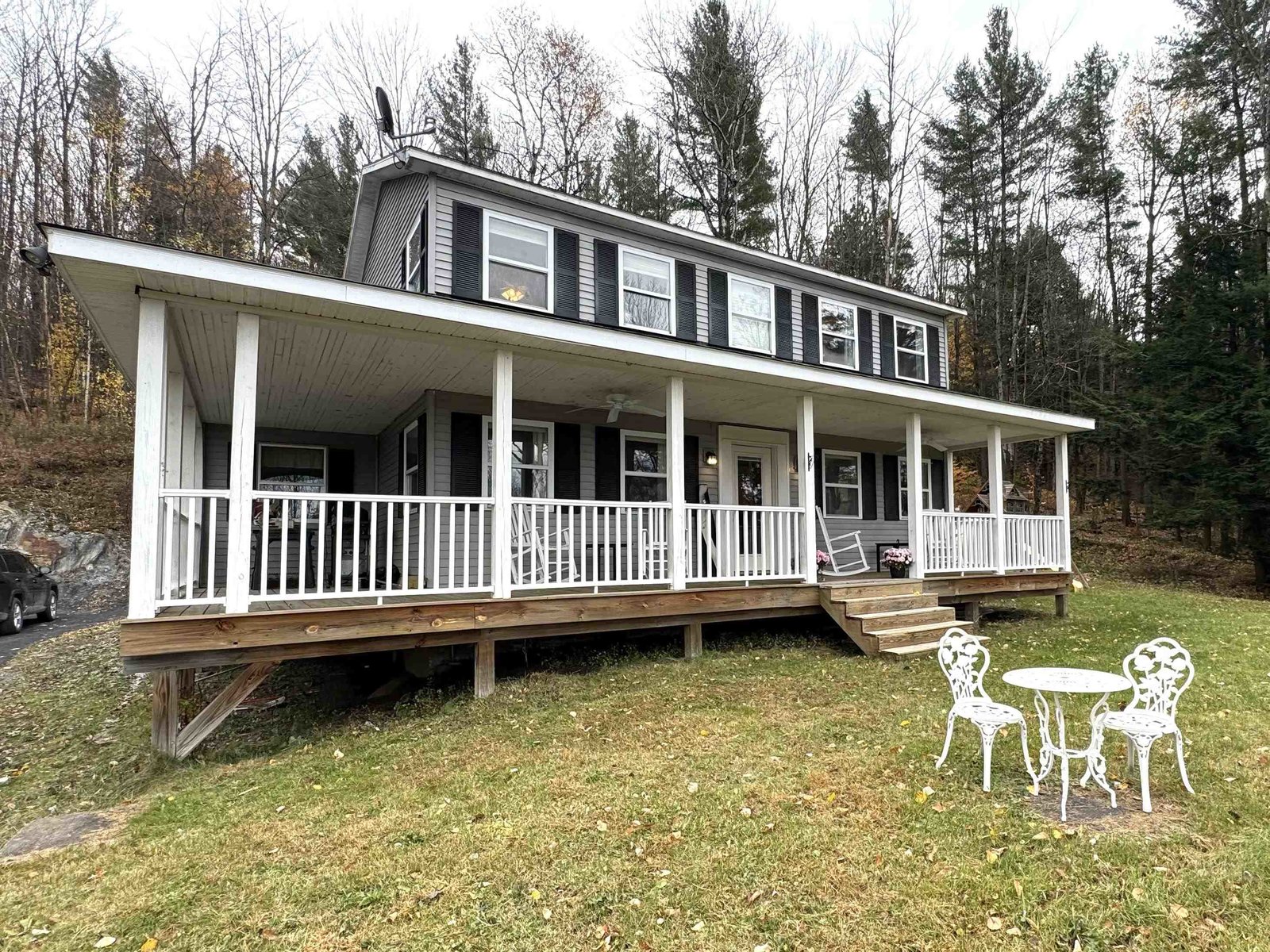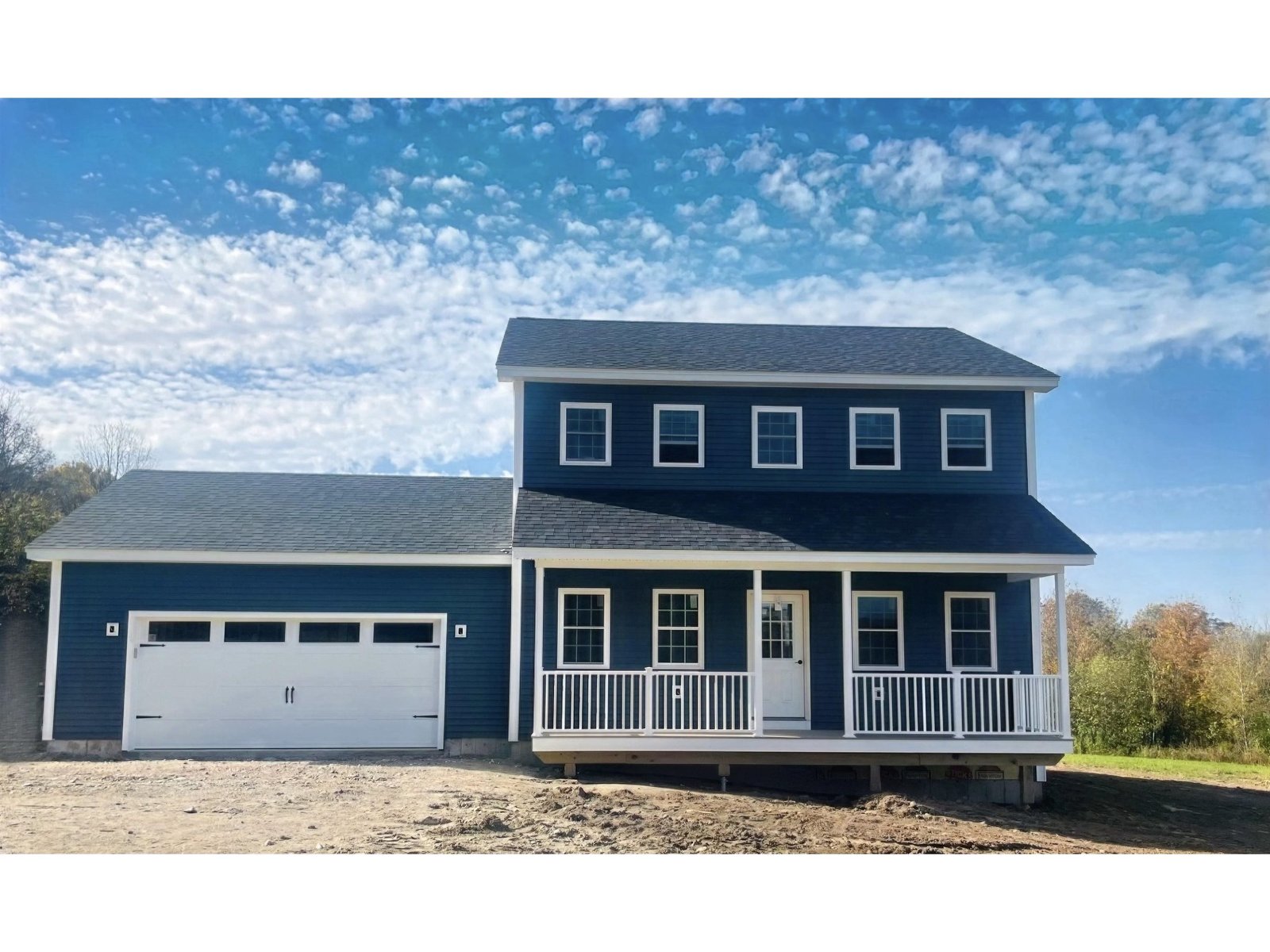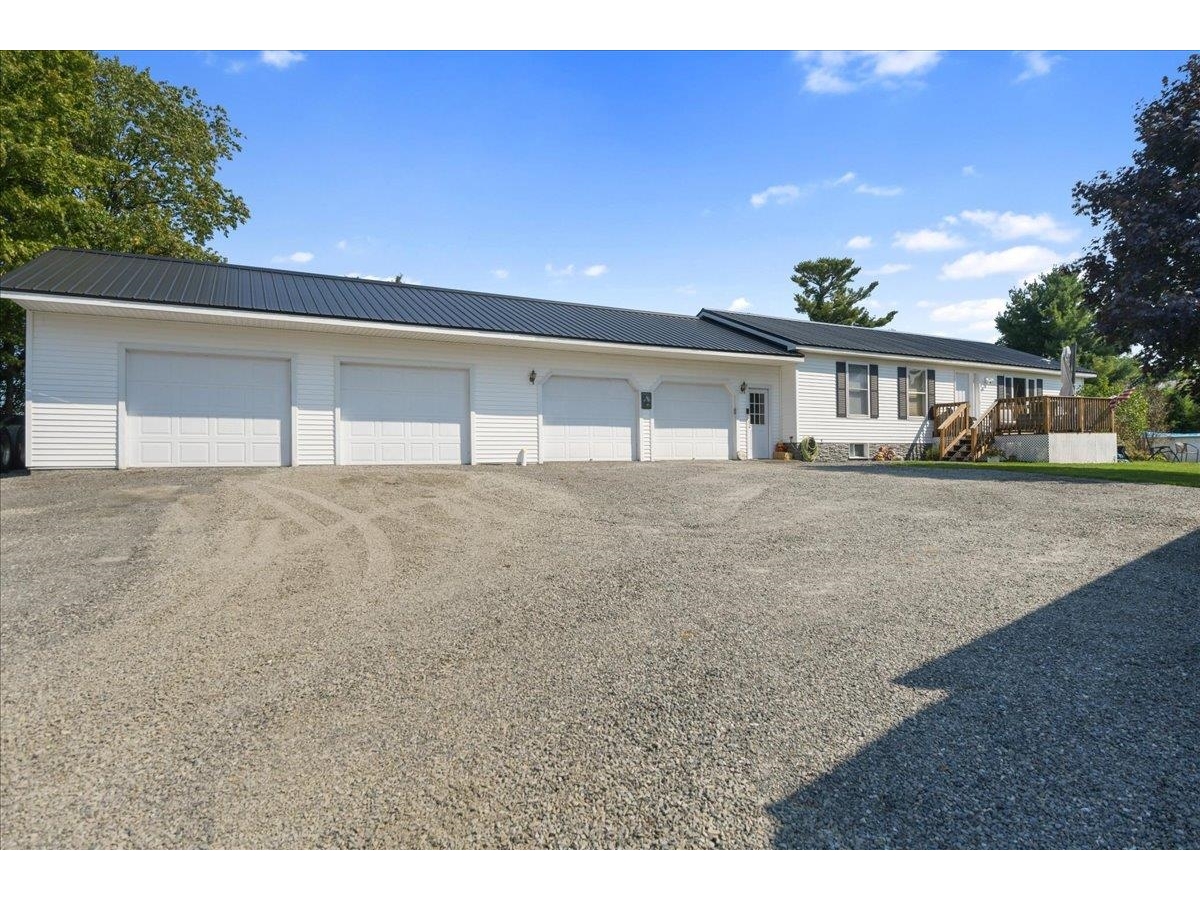Sold Status
$575,000 Sold Price
House Type
4 Beds
4 Baths
2,888 Sqft
Sold By Flex Realty
Similar Properties for Sale
Request a Showing or More Info

Call: 802-863-1500
Mortgage Provider
Mortgage Calculator
$
$ Taxes
$ Principal & Interest
$
This calculation is based on a rough estimate. Every person's situation is different. Be sure to consult with a mortgage advisor on your specific needs.
Franklin County
The perfect Country setting to take in this beautiful yard and home. Four bedrooms and four baths. Open concept with granite kitchen/ island bar with storage. Expansive living and dining room leading you to the gorgeous outside deck. On the second level easy to a walk-out basement and three bedrooms with a full bath and family-room. Heated four car garage with a half bath with three door access! Outdoor fire pit, deck and newly set walkway entry set off the roadway giving to privacy along with a Lorex Security system. The home is ready for a pool off the house with a 16 x 20 deck and receptacle breaker ready to connect on independent line. The deck has hard wire propane if desired to your grill. With an outside Connex box 20' and lean-to for your mower, toys, and hand tools with power access. The side of the garage has a 30-amp camper plug to a sub panel in the garage bring your camp in! Everything is in place and ready for all your needs! †
Property Location
Property Details
| Sold Price $575,000 | Sold Date Nov 20th, 2024 | |
|---|---|---|
| List Price $599,000 | Total Rooms 9 | List Date Aug 25th, 2024 |
| Cooperation Fee Unknown | Lot Size 5.1 Acres | Taxes $5,824 |
| MLS# 5011227 | Days on Market 88 Days | Tax Year |
| Type House | Stories 2 | Road Frontage |
| Bedrooms 4 | Style | Water Frontage |
| Full Bathrooms 1 | Finished 2,888 Sqft | Construction No, Existing |
| 3/4 Bathrooms 1 | Above Grade 1,444 Sqft | Seasonal No |
| Half Bathrooms 2 | Below Grade 1,444 Sqft | Year Built 2022 |
| 1/4 Bathrooms 0 | Garage Size 4 Car | County Franklin |
| Interior FeaturesBar, Fireplace - Gas, Kitchen/Dining, Kitchen/Family, Kitchen/Living, Primary BR w/ BA, Security, Storage - Indoor, Walk-in Closet, Walk-in Pantry, Laundry - 1st Floor |
|---|
| Equipment & AppliancesRefrigerator, Microwave, Dishwasher, Washer, Dryer, Stove - Gas, CO Detector, Smoke Detector, Smoke Detector, Radiant |
| Foyer 20 x 9 7', 2nd Floor | Bedroom with Bath 14 5' x 16, 1st Floor | Bath - 3/4 14 x 12, 1st Floor |
|---|---|---|
| Bedroom 17 2' x 10, 2nd Floor | Bedroom 18 5' x 10 2', 2nd Floor | Bedroom 14 x 12, 3rd Floor |
| Family Room 32 x 17 8', 2nd Floor | Laundry Room 20 x 18, 1st Floor | Kitchen/Dining 25 x 20, 1st Floor |
| Construction |
|---|
| BasementWalkout, Finished |
| Exterior FeaturesDeck |
| Exterior | Disability Features |
|---|---|
| Foundation Concrete | House Color blue |
| Floors Vinyl | Building Certifications |
| Roof Metal | HERS Index |
| DirectionsFrom Boston Post Road, Turn onto Sand Hill Road, then turn on to Butternut Hollow Road |
|---|
| Lot Description |
| Garage & Parking |
| Road Frontage | Water Access |
|---|---|
| Suitable Use | Water Type |
| Driveway Crushed/Stone | Water Body |
| Flood Zone No | Zoning residential |
| School District Enosburg Falls ID Sch District | Middle Enosburg Falls Middle School |
|---|---|
| Elementary Enosburg Falls Elem. School | High Enosburg Falls Senior HS |
| Heat Fuel Gas-LP/Bottle | Excluded |
|---|---|
| Heating/Cool None, Radiant, Hot Air, Baseboard | Negotiable |
| Sewer Leach Field - Mound | Parcel Access ROW |
| Water | ROW for Other Parcel |
| Water Heater | Financing |
| Cable Co | Documents |
| Electric Circuit Breaker(s) | Tax ID 204 065 11624 |

† The remarks published on this webpage originate from Listed By Amy Gerrity-Parent of Amy Gerrity-Parent Realty via the PrimeMLS IDX Program and do not represent the views and opinions of Coldwell Banker Hickok & Boardman. Coldwell Banker Hickok & Boardman cannot be held responsible for possible violations of copyright resulting from the posting of any data from the PrimeMLS IDX Program.

 Back to Search Results
Back to Search Results










