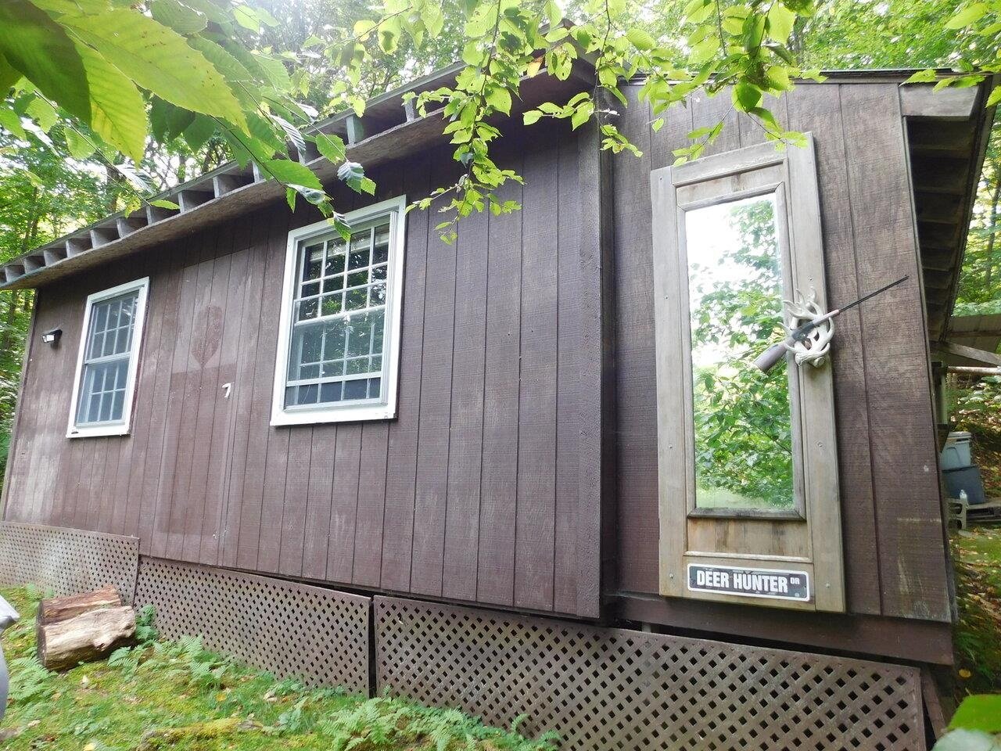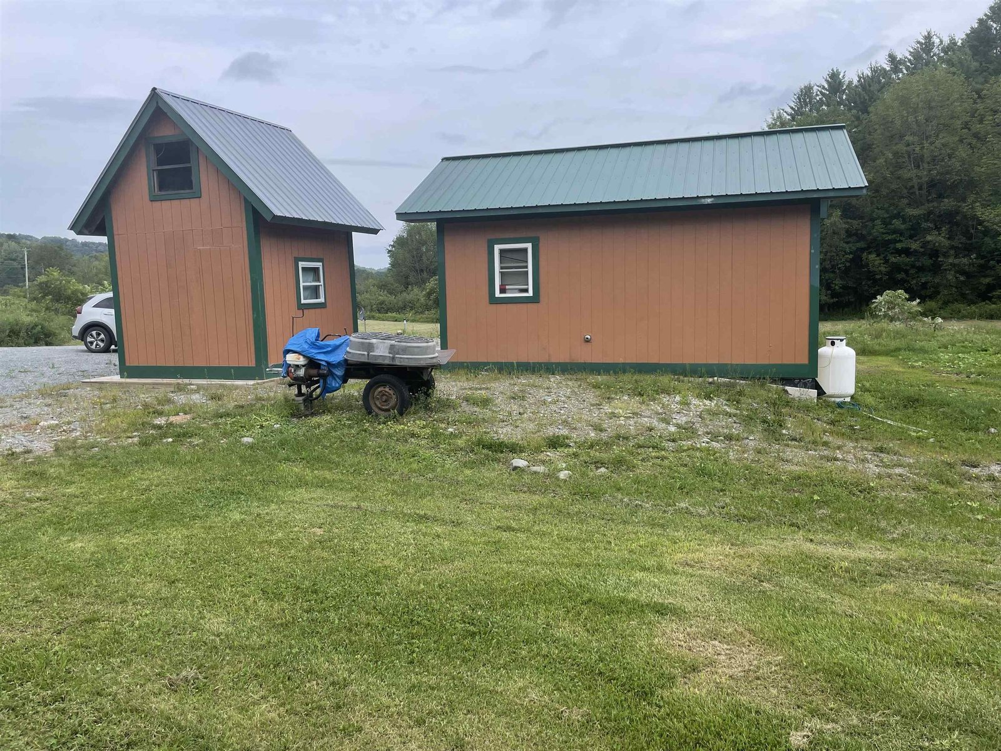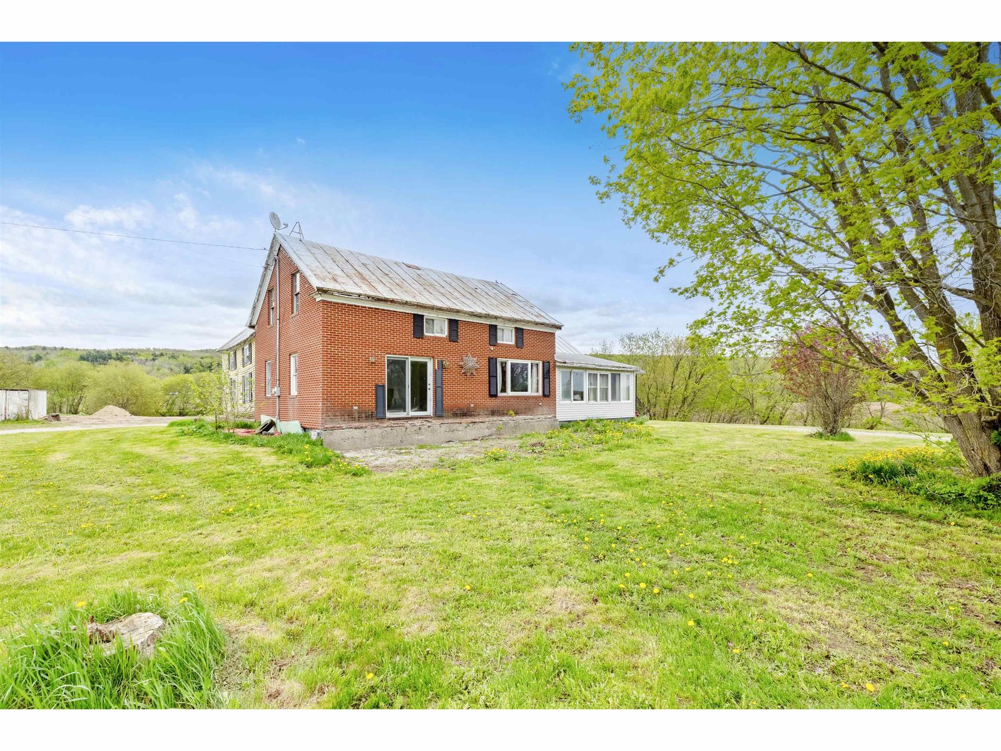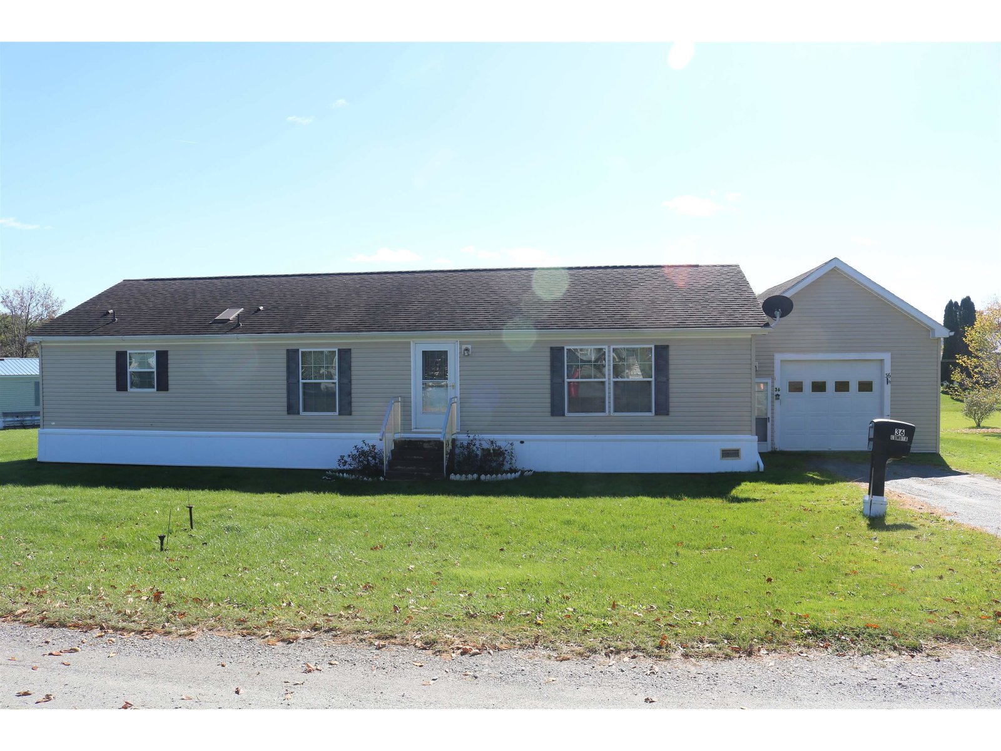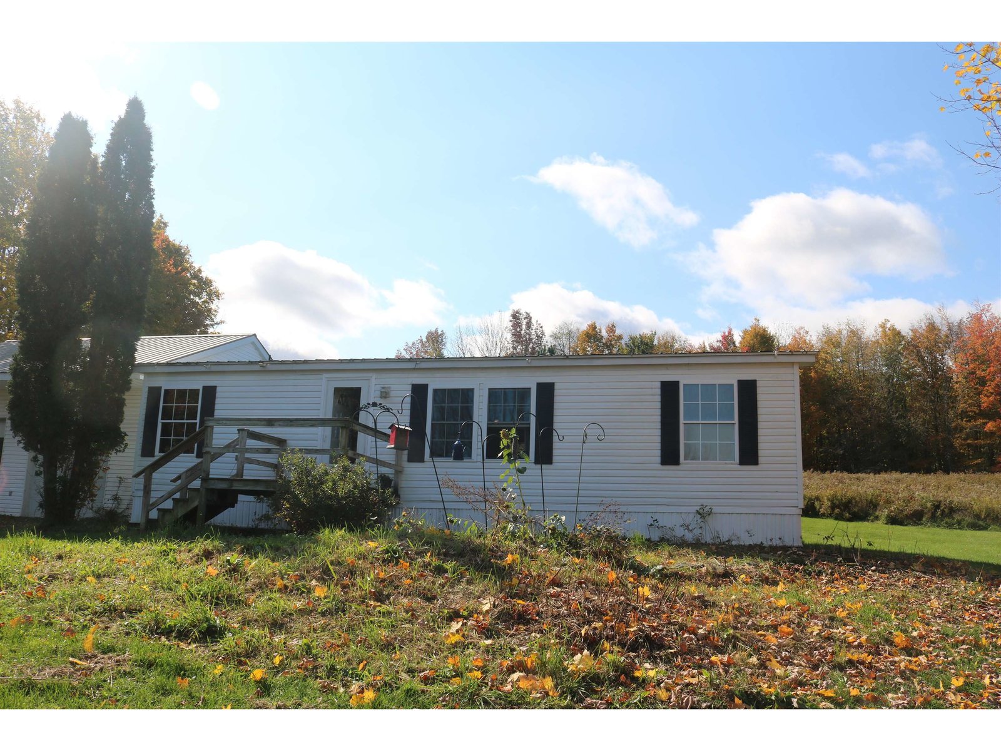Sold Status
$198,000 Sold Price
House Type
2 Beds
2 Baths
1,440 Sqft
Sold By KW Vermont
Similar Properties for Sale
Request a Showing or More Info

Call: 802-863-1500
Mortgage Provider
Mortgage Calculator
$
$ Taxes
$ Principal & Interest
$
This calculation is based on a rough estimate. Every person's situation is different. Be sure to consult with a mortgage advisor on your specific needs.
Franklin County
Enjoy Vermont's best quiet country living in this 2 bedroom, 2 bath Ranch with 360 degree meadow views. Move right in for single floor, open floor plan living, vaulted ceiling, screened-in porch with two slider access, central vac. 7'7" basement ceilings ready for your lofty game room plans. Solar heated pool for watching the sun go down. Lots of storage for your gas-powered toys, with extra 3 bay garage and a rare intact large timber frame barn. Bring your mini-farm plans to this sunny, scenic, quiet 1.72 acres, almost completely surrounded by meadows. †
Property Location
Property Details
| Sold Price $198,000 | Sold Date Apr 24th, 2019 | |
|---|---|---|
| List Price $189,900 | Total Rooms 7 | List Date Aug 5th, 2018 |
| Cooperation Fee Unknown | Lot Size 1.72 Acres | Taxes $3,650 |
| MLS# 4711289 | Days on Market 2300 Days | Tax Year 2017 |
| Type House | Stories 1 | Road Frontage 405 |
| Bedrooms 2 | Style Ranch | Water Frontage |
| Full Bathrooms 1 | Finished 1,440 Sqft | Construction No, Existing |
| 3/4 Bathrooms 1 | Above Grade 1,440 Sqft | Seasonal No |
| Half Bathrooms 0 | Below Grade 0 Sqft | Year Built 1988 |
| 1/4 Bathrooms 0 | Garage Size 5 Car | County Franklin |
| Interior FeaturesCathedral Ceiling, Ceiling Fan, Dining Area, Kitchen Island, Natural Light, Natural Woodwork, Laundry - 1st Floor |
|---|
| Equipment & AppliancesRefrigerator, Exhaust Hood, Dishwasher, Range-Electric, Central Vacuum, Satellite Dish, Smoke Detectr-Batt Powrd |
| Kitchen 20'5" x 11'7", 1st Floor | Dining Room 19'7 x 11'6", 1st Floor | Primary Bedroom 11'11" x 10'8", 1st Floor |
|---|---|---|
| Bedroom 11'11" x 10'11", 1st Floor | Living Room 23' x 11'8", 1st Floor | Bath - Full 8'5" x 5'8", 1st Floor |
| Bath - 3/4 6' x 5'3", 1st Floor | Bonus Room 10'11" x 9'10", 1st Floor | Porch 24' x 7'8", 1st Floor |
| Laundry Room 12' x 6', 1st Floor |
| ConstructionWood Frame |
|---|
| BasementInterior, Concrete, Interior Stairs, Storage Space, Exterior Stairs, Full, Storage Space |
| Exterior FeaturesBarn, Patio, Pool - In Ground, Porch - Covered, Porch - Enclosed, Storage |
| Exterior Vinyl Siding | Disability Features Bathrm w/step-in Shower, One-Level Home, 1st Floor Bedroom, 1st Floor Full Bathrm, Bathrm w/tub, Access. Laundry No Steps, Hard Surface Flooring, Low Pile Carpet, One-Level Home, 1st Floor Laundry |
|---|---|
| Foundation Concrete | House Color White |
| Floors Vinyl, Carpet, Laminate | Building Certifications |
| Roof Metal | HERS Index |
| DirectionsFrom Route 108 in Bakersfield, turn R on Boston Post Road 4.3 miles. Turn R on Tyler Branch Road. Follow 1.8 miles to R on Longley Bridge Road, then a quick R at fork in road, on Horseshoe Circle. Follow to Left on Carpenter Road. First property on left. Sign. |
|---|
| Lot DescriptionNo, Agricultural Prop, View, Secluded, Mountain View, Level, Country Setting, View, Rural Setting, Valley |
| Garage & Parking Other, Auto Open, Other, Direct Entry, Driveway, Garage, Off Street |
| Road Frontage 405 | Water Access |
|---|---|
| Suitable UseResidential | Water Type |
| Driveway Gravel | Water Body |
| Flood Zone No | Zoning Agricultural |
| School District Franklin Northeast | Middle Enosburg Falls Middle School |
|---|---|
| Elementary Enosburg Falls Elem. School | High Enosburg Falls Senior HS |
| Heat Fuel Wood, Oil | Excluded Tractors, equipment, wood |
|---|---|
| Heating/Cool None, Multi Zone, Hot Air, Furnace - Wood/Oil Combo | Negotiable |
| Sewer 1000 Gallon, Septic, Leach Field, Concrete | Parcel Access ROW |
| Water Drilled Well, Purifier/Soft, Private | ROW for Other Parcel |
| Water Heater Electric, Owned | Financing |
| Cable Co Satellite | Documents Other, Property Disclosure, Deed, Septic Design, Survey, Tax Map |
| Electric 100 Amp | Tax ID 204-065-10120 |

† The remarks published on this webpage originate from Listed By of Blue Spruce Realty, Inc. via the PrimeMLS IDX Program and do not represent the views and opinions of Coldwell Banker Hickok & Boardman. Coldwell Banker Hickok & Boardman cannot be held responsible for possible violations of copyright resulting from the posting of any data from the PrimeMLS IDX Program.

 Back to Search Results
Back to Search Results