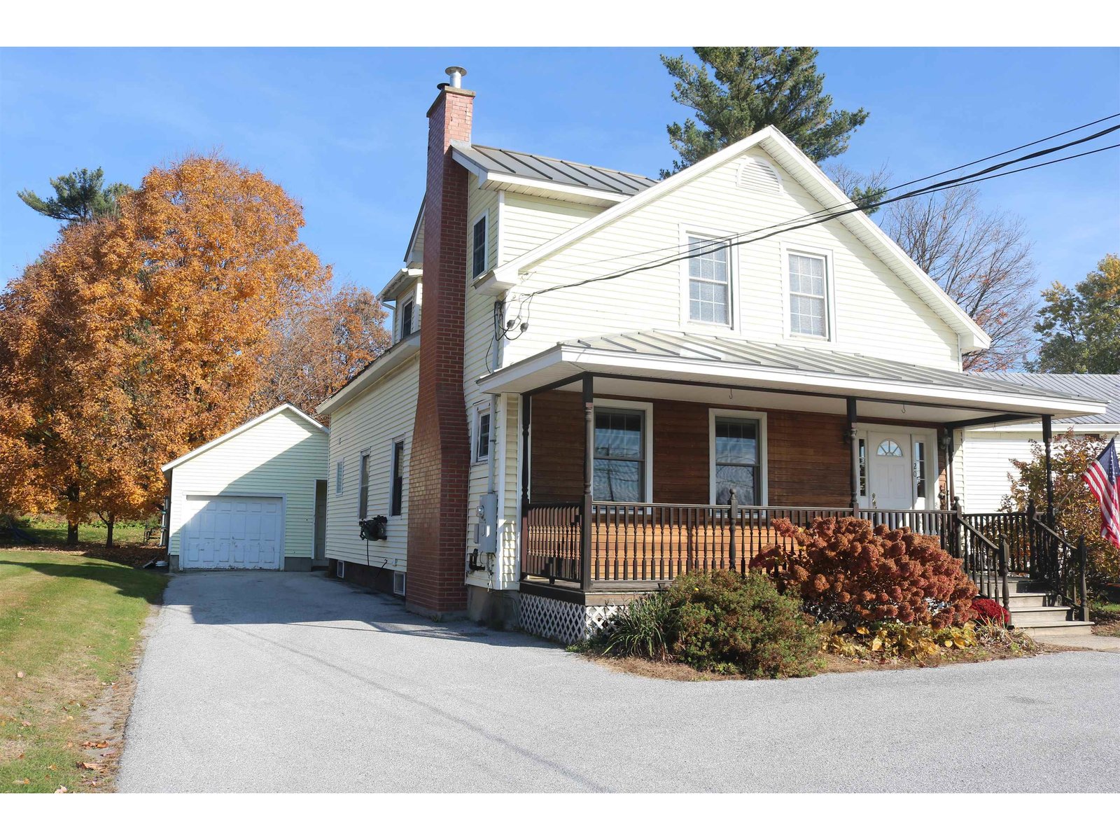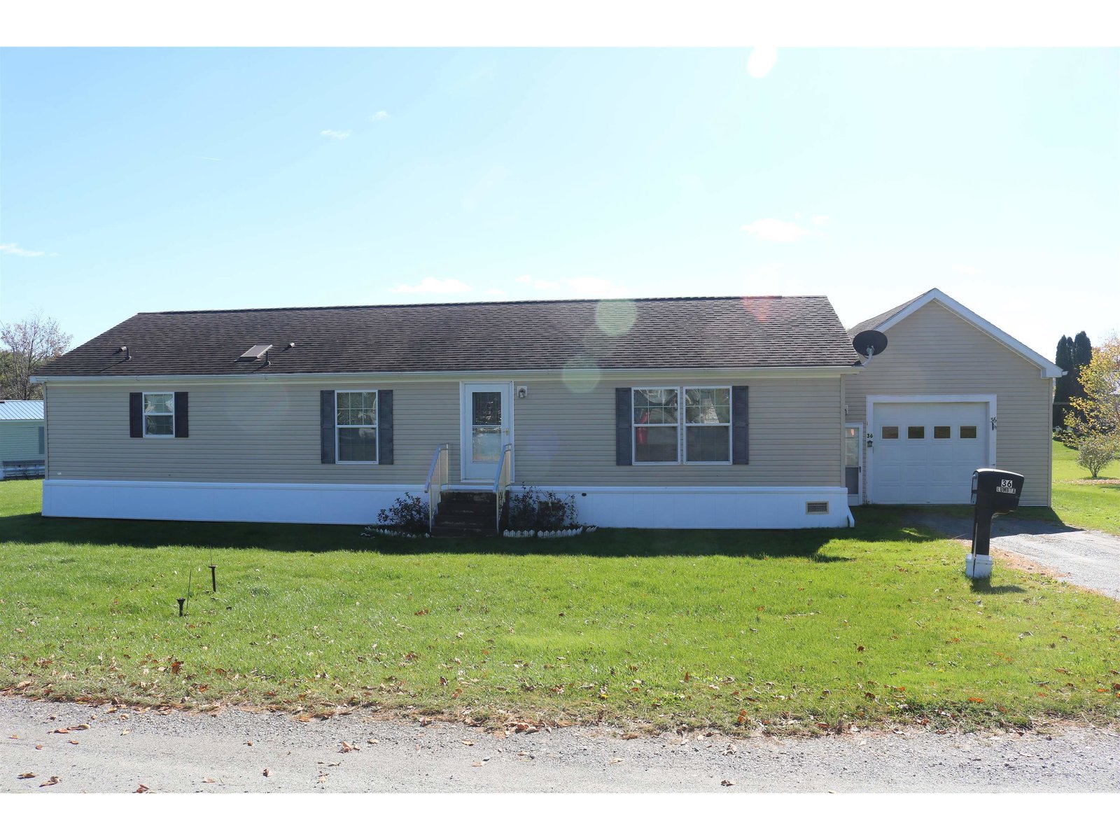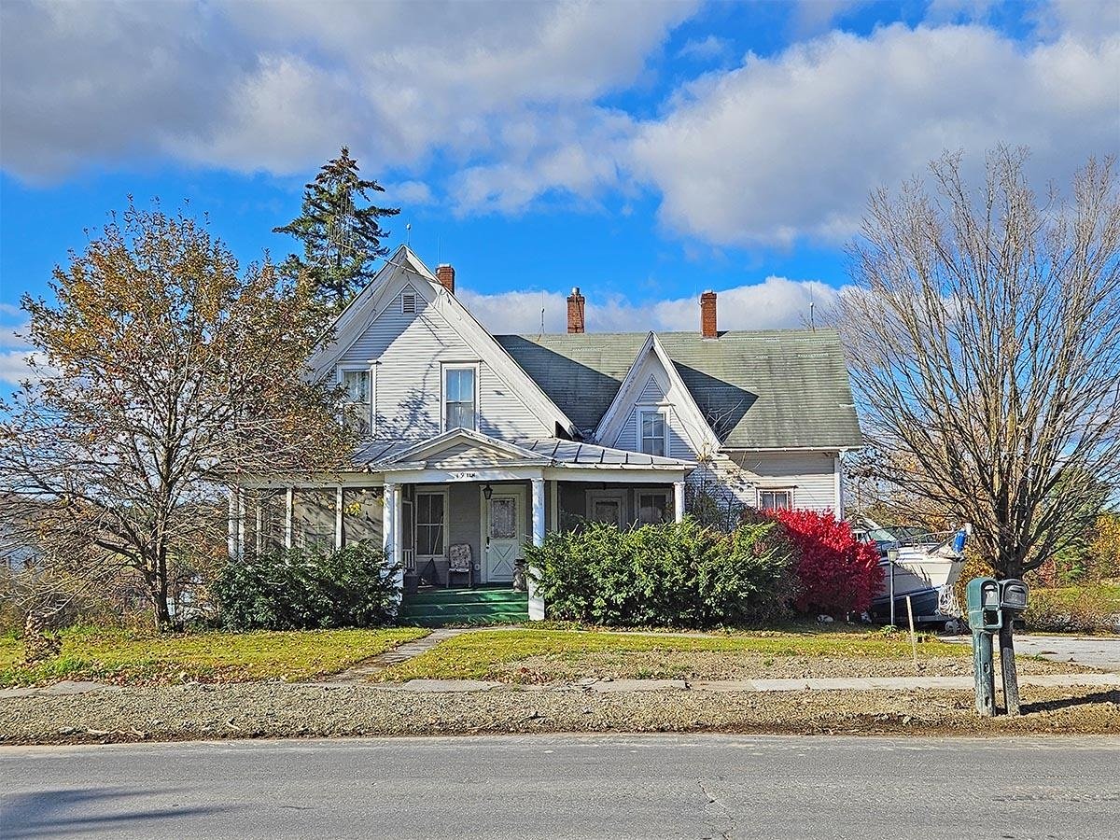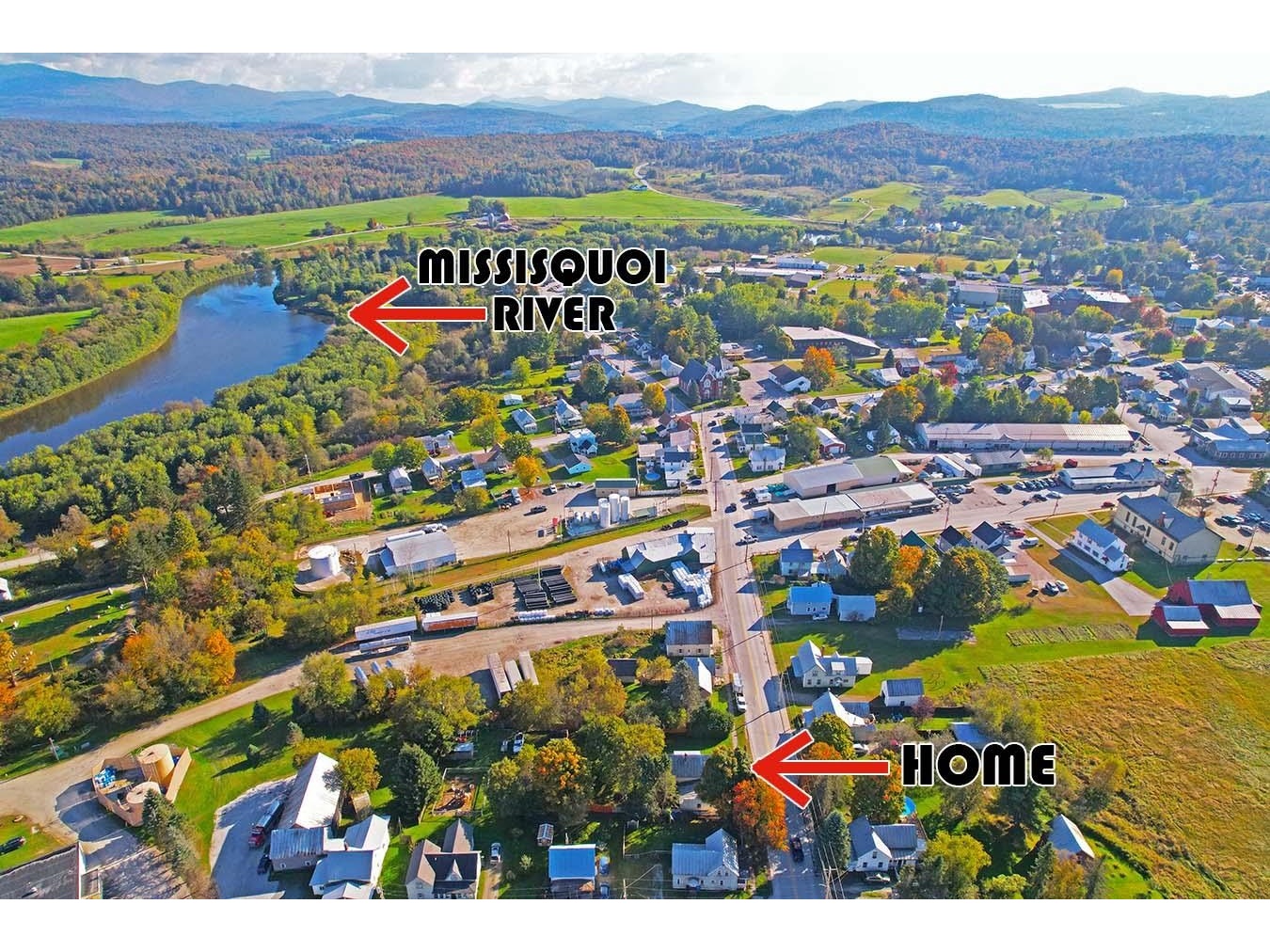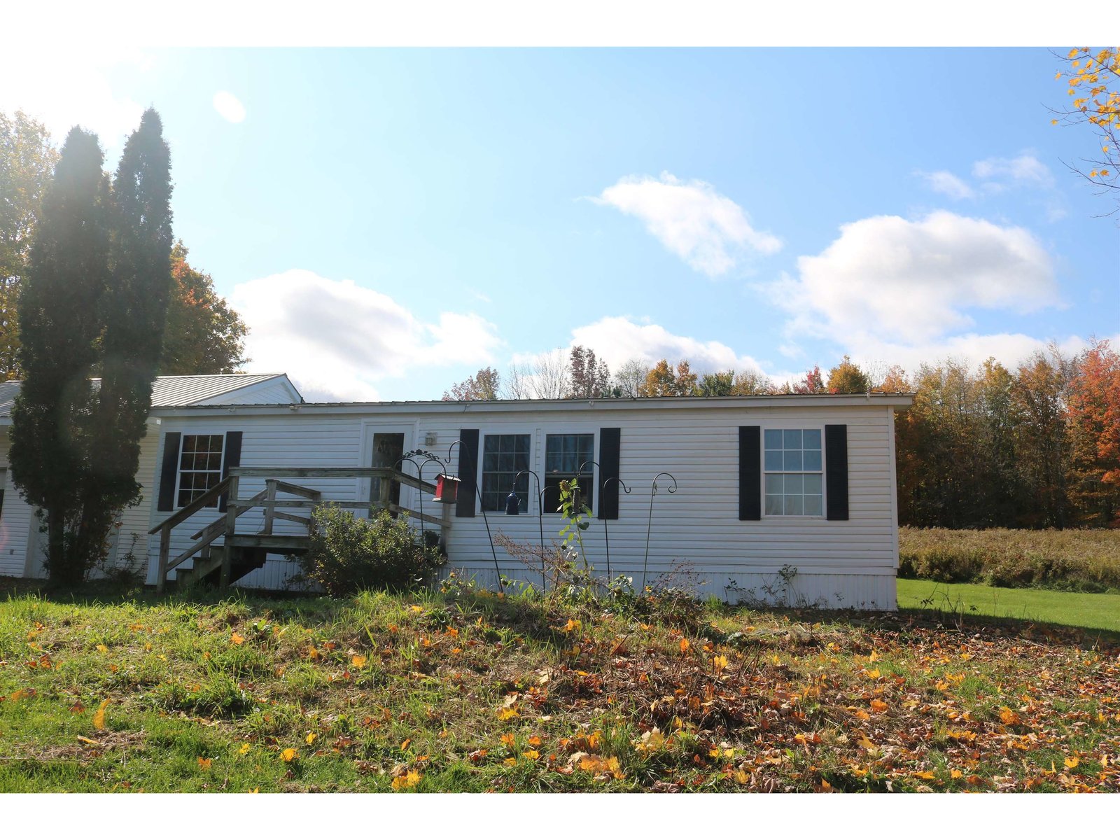Sold Status
$280,000 Sold Price
House Type
3 Beds
2 Baths
1,957 Sqft
Sold By
Similar Properties for Sale
Request a Showing or More Info

Call: 802-863-1500
Mortgage Provider
Mortgage Calculator
$
$ Taxes
$ Principal & Interest
$
This calculation is based on a rough estimate. Every person's situation is different. Be sure to consult with a mortgage advisor on your specific needs.
Franklin County
Welcome to Cedar Hideaway in the heart of Enosburg. Here you will find a most amazing ranch that has been lovingly cared for. There are 3 spacious bedrooms, and two baths. The open concept kitchen/LR area will have you feeling right at home with beautiful masonry and a wood burning stove, so you'll have an alternate heat source to go along with the OHW system. The kitchen has oodles of cabinets and lots of counter space. Behind the kitchen area is a space that can be whatever you desire. Perfect as a separate TV room or in home office. The basement is wonderful for storage and features a finished space where you could easily have a home gym. Conveniently located in town, yet amazingly private on .53 acres surrounded by a cedar hedge on three sides. Showing to begin on Monday, 7/25/2022. †
Property Location
Property Details
| Sold Price $280,000 | Sold Date Sep 14th, 2022 | |
|---|---|---|
| List Price $235,000 | Total Rooms 6 | List Date Jul 21st, 2022 |
| Cooperation Fee Unknown | Lot Size 0.53 Acres | Taxes $4,382 |
| MLS# 4922093 | Days on Market 854 Days | Tax Year 2021 |
| Type House | Stories 1 | Road Frontage 120 |
| Bedrooms 3 | Style Ranch | Water Frontage |
| Full Bathrooms 2 | Finished 1,957 Sqft | Construction No, Existing |
| 3/4 Bathrooms 0 | Above Grade 1,672 Sqft | Seasonal No |
| Half Bathrooms 0 | Below Grade 285 Sqft | Year Built 1992 |
| 1/4 Bathrooms 0 | Garage Size 2 Car | County Franklin |
| Interior FeaturesCeiling Fan, Kitchen/Living, Laundry - 1st Floor |
|---|
| Equipment & AppliancesRange-Electric, Washer, Microwave, Dishwasher, Refrigerator, Exhaust Hood, Dryer, CO Detector, Smoke Detector, Stove-Wood |
| Kitchen 17x15, 1st Floor | Living Room 18x11, 1st Floor | Family Room 15x12, 1st Floor |
|---|---|---|
| Primary Bedroom 14x15, 1st Floor | Bedroom 16x16, 1st Floor | Bedroom 13x12, 1st Floor |
| Bath - Full 1st Floor | Bath - Full 1st Floor |
| ConstructionWood Frame |
|---|
| BasementInterior, Other, Full, Finished |
| Exterior FeaturesOutbuilding, Shed |
| Exterior Vinyl Siding | Disability Features |
|---|---|
| Foundation Concrete | House Color |
| Floors Tile, Carpet, Laminate | Building Certifications |
| Roof Shingle-Asphalt | HERS Index |
| DirectionsFrom Route 105 W take Orchard Street. Drive down to Birch Lane. Third house on the right. |
|---|
| Lot Description, Landscaped, City Lot, Cul-De-Sac |
| Garage & Parking Attached, |
| Road Frontage 120 | Water Access |
|---|---|
| Suitable Use | Water Type |
| Driveway Paved | Water Body |
| Flood Zone Unknown | Zoning Residential |
| School District NA | Middle Enosburg Falls Middle School |
|---|---|
| Elementary Enosburg Falls Elem. School | High Enosburg Falls Senior HS |
| Heat Fuel Oil | Excluded |
|---|---|
| Heating/Cool None, Hot Air | Negotiable |
| Sewer Septic | Parcel Access ROW No |
| Water Public | ROW for Other Parcel No |
| Water Heater Wood, Oil | Financing |
| Cable Co | Documents |
| Electric Circuit Breaker(s), 220 Plug | Tax ID 204-065-11064 |

† The remarks published on this webpage originate from Listed By Tina Leblond of Big Bear Real Estate via the PrimeMLS IDX Program and do not represent the views and opinions of Coldwell Banker Hickok & Boardman. Coldwell Banker Hickok & Boardman cannot be held responsible for possible violations of copyright resulting from the posting of any data from the PrimeMLS IDX Program.

 Back to Search Results
Back to Search Results