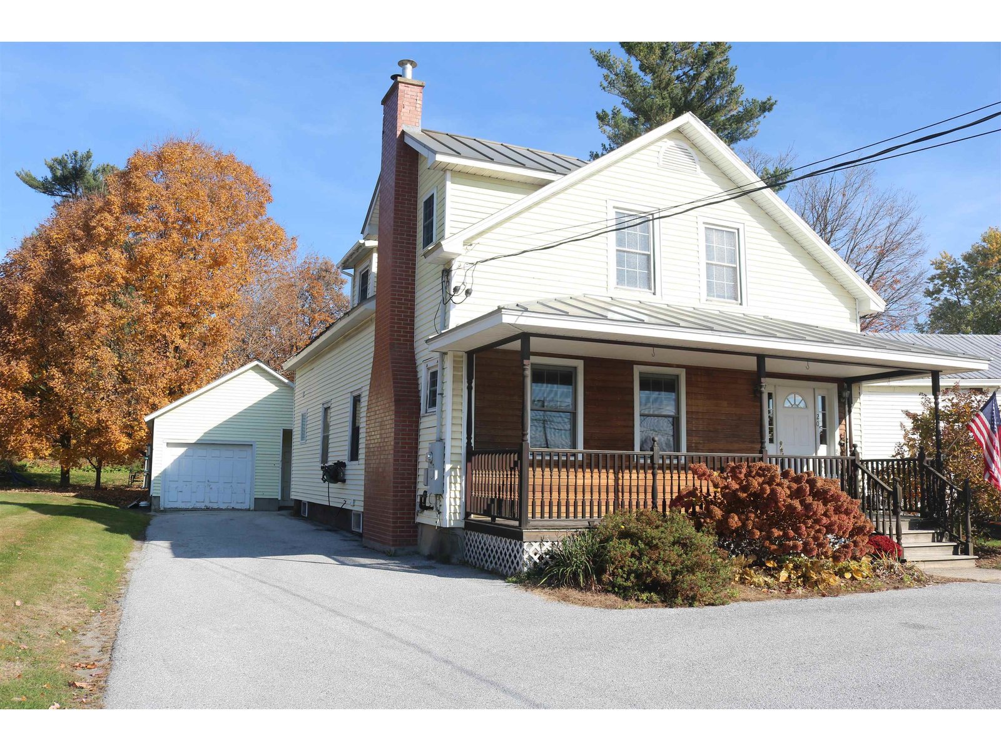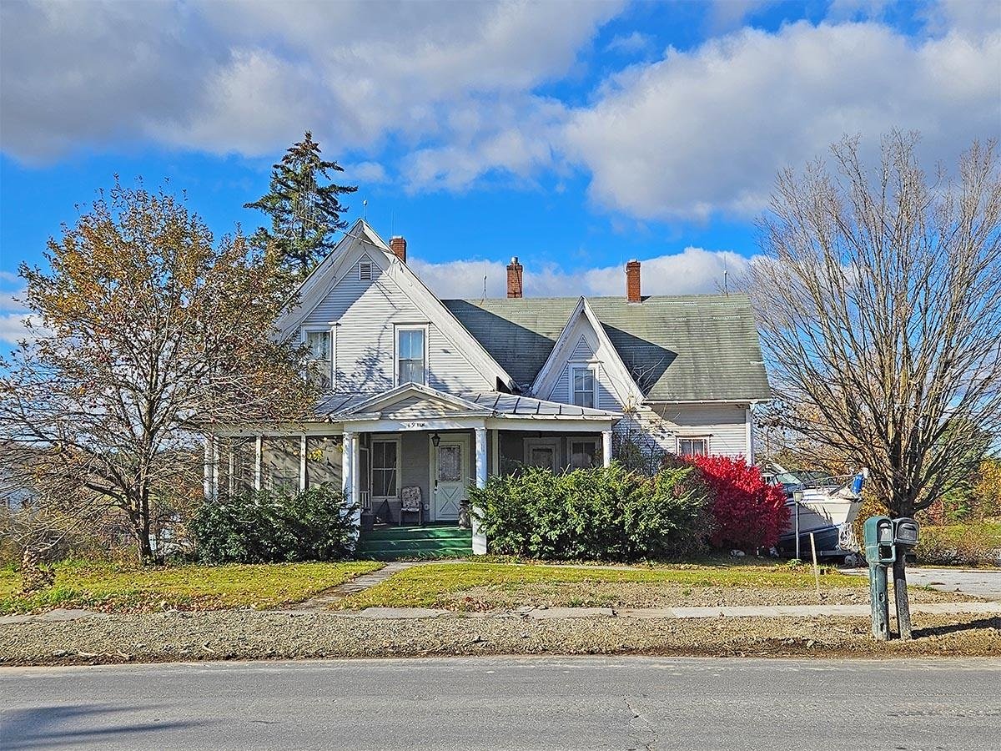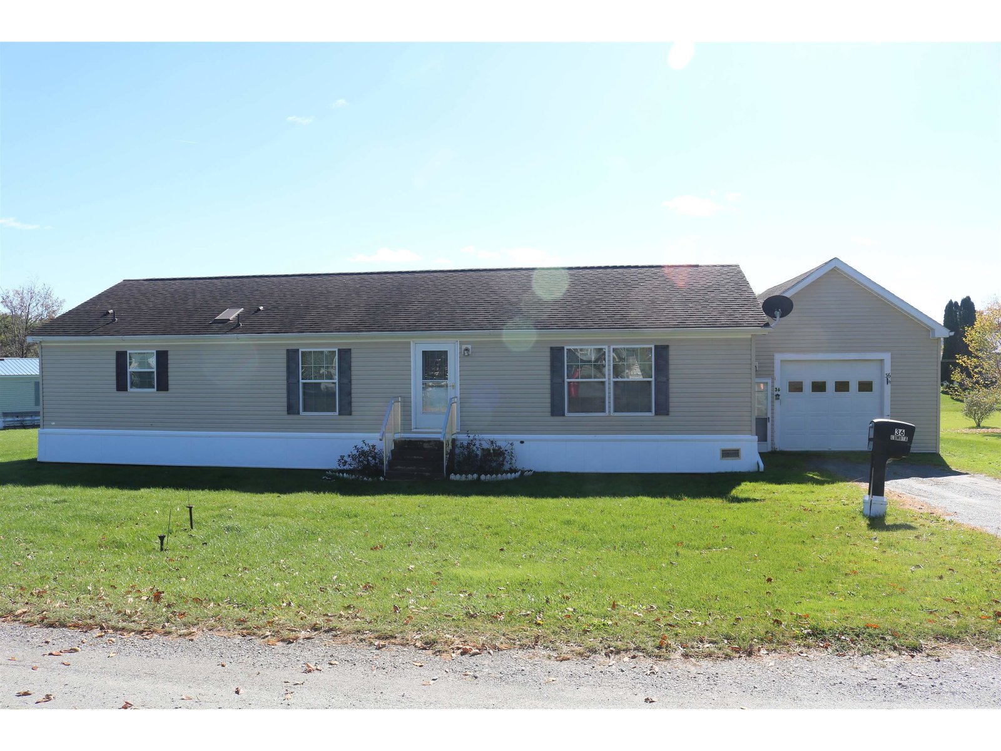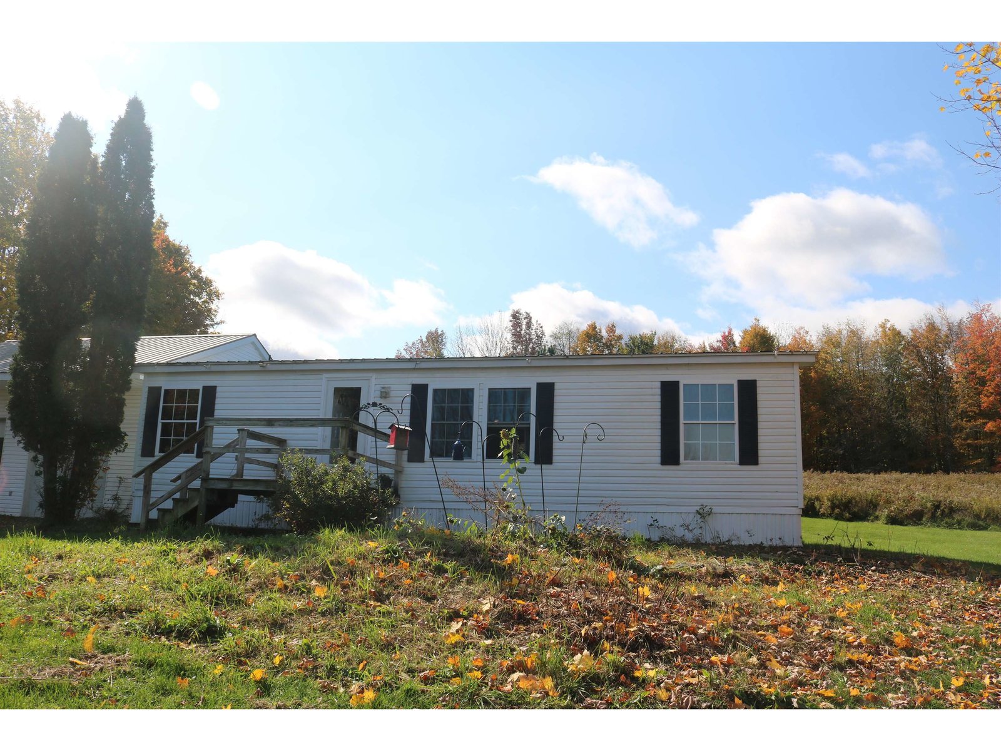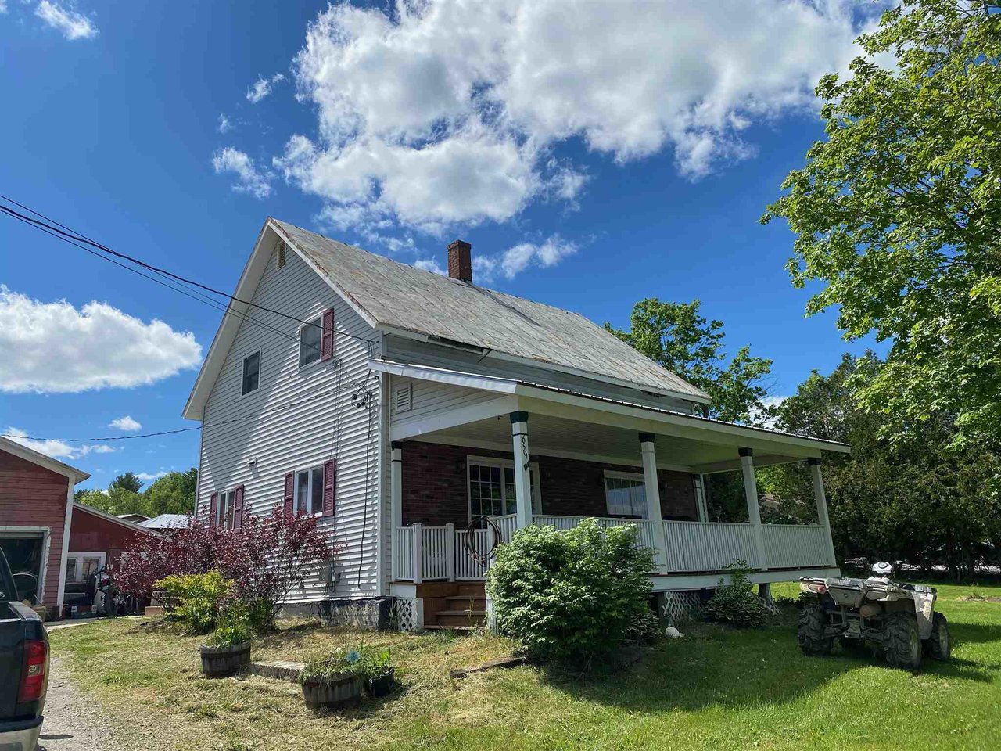Sold Status
$235,000 Sold Price
House Type
4 Beds
1 Baths
1,704 Sqft
Sold By The Next Chapter Real Estate LLC
Similar Properties for Sale
Request a Showing or More Info

Call: 802-863-1500
Mortgage Provider
Mortgage Calculator
$
$ Taxes
$ Principal & Interest
$
This calculation is based on a rough estimate. Every person's situation is different. Be sure to consult with a mortgage advisor on your specific needs.
Franklin County
4 bedroom farmhouse with wrap around floor plan. 5.31 acres located less than 1 mile from downtown Enosburg with front porch mountain views.Private driveway to the back of the lot with apple trees, wildlife and a large out building. This property has lots of room for storage and large turn around driveway. The barn is currently being rented month to month for cows. (600/month) attached one car garage is not part of the rental. The opportunities with this property are endless! †
Property Location
Property Details
| Sold Price $235,000 | Sold Date Oct 4th, 2021 | |
|---|---|---|
| List Price $245,000 | Total Rooms 8 | List Date Jun 5th, 2021 |
| Cooperation Fee Unknown | Lot Size 5.31 Acres | Taxes $3,431 |
| MLS# 4864978 | Days on Market 1265 Days | Tax Year 2020 |
| Type House | Stories 2 | Road Frontage |
| Bedrooms 4 | Style Farmhouse | Water Frontage |
| Full Bathrooms 1 | Finished 1,704 Sqft | Construction No, Existing |
| 3/4 Bathrooms 0 | Above Grade 1,704 Sqft | Seasonal No |
| Half Bathrooms 0 | Below Grade 0 Sqft | Year Built 1900 |
| 1/4 Bathrooms 0 | Garage Size 1 Car | County Franklin |
| Interior FeaturesCeiling Fan |
|---|
| Equipment & AppliancesRefrigerator, Washer, Microwave, Dryer, Stove - Electric, Stove-Pellet |
| Kitchen 13'x14', 1st Floor | Living Room 20'x11', 1st Floor | Office/Study 9'x11.5', 1st Floor |
|---|---|---|
| Mudroom 15'x7', 1st Floor | Bath - Full 9.5'x8', 1st Floor | Primary Bedroom 15'x7', 2nd Floor |
| Bedroom 9'x12', 2nd Floor | Bedroom 9.5x8', 2nd Floor | Bedroom 15'x8', 2nd Floor |
| ConstructionWood Frame |
|---|
| BasementInterior, Unfinished, Interior Stairs, Unfinished |
| Exterior FeaturesBarn, Outbuilding, Porch - Covered |
| Exterior Vinyl | Disability Features |
|---|---|
| Foundation Stone, Concrete | House Color White |
| Floors Hardwood, Carpet | Building Certifications |
| Roof Standing Seam, Metal | HERS Index |
| DirectionsInterstate 89 north to exit 19 east on 104 to 105 north 105 north to 108 north ( west berkshire rd. ) 108 north about a 1/4 mile, Property on left |
|---|
| Lot Description, Mountain View, Mountain View, Near Golf Course, Near Shopping |
| Garage & Parking Detached, , Driveway, Garage, Unpaved |
| Road Frontage | Water Access |
|---|---|
| Suitable Use | Water Type |
| Driveway Crushed/Stone | Water Body |
| Flood Zone Unknown | Zoning Residential |
| School District Franklin Northwest | Middle Enosburg Falls Middle School |
|---|---|
| Elementary Enosburg Falls Elem. School | High Enosburg Falls Senior HS |
| Heat Fuel Pellet, Wood Pellets | Excluded |
|---|---|
| Heating/Cool None, Hot Air, Direct Vent, Baseboard | Negotiable |
| Sewer Public | Parcel Access ROW |
| Water Public | ROW for Other Parcel |
| Water Heater Domestic, Oil, Off Boiler | Financing |
| Cable Co | Documents Deed |
| Electric Circuit Breaker(s) | Tax ID 204-065-10553 |

† The remarks published on this webpage originate from Listed By Shawn Cheney of EXP Realty - Cell: 802-782-0400 via the PrimeMLS IDX Program and do not represent the views and opinions of Coldwell Banker Hickok & Boardman. Coldwell Banker Hickok & Boardman cannot be held responsible for possible violations of copyright resulting from the posting of any data from the PrimeMLS IDX Program.

 Back to Search Results
Back to Search Results
