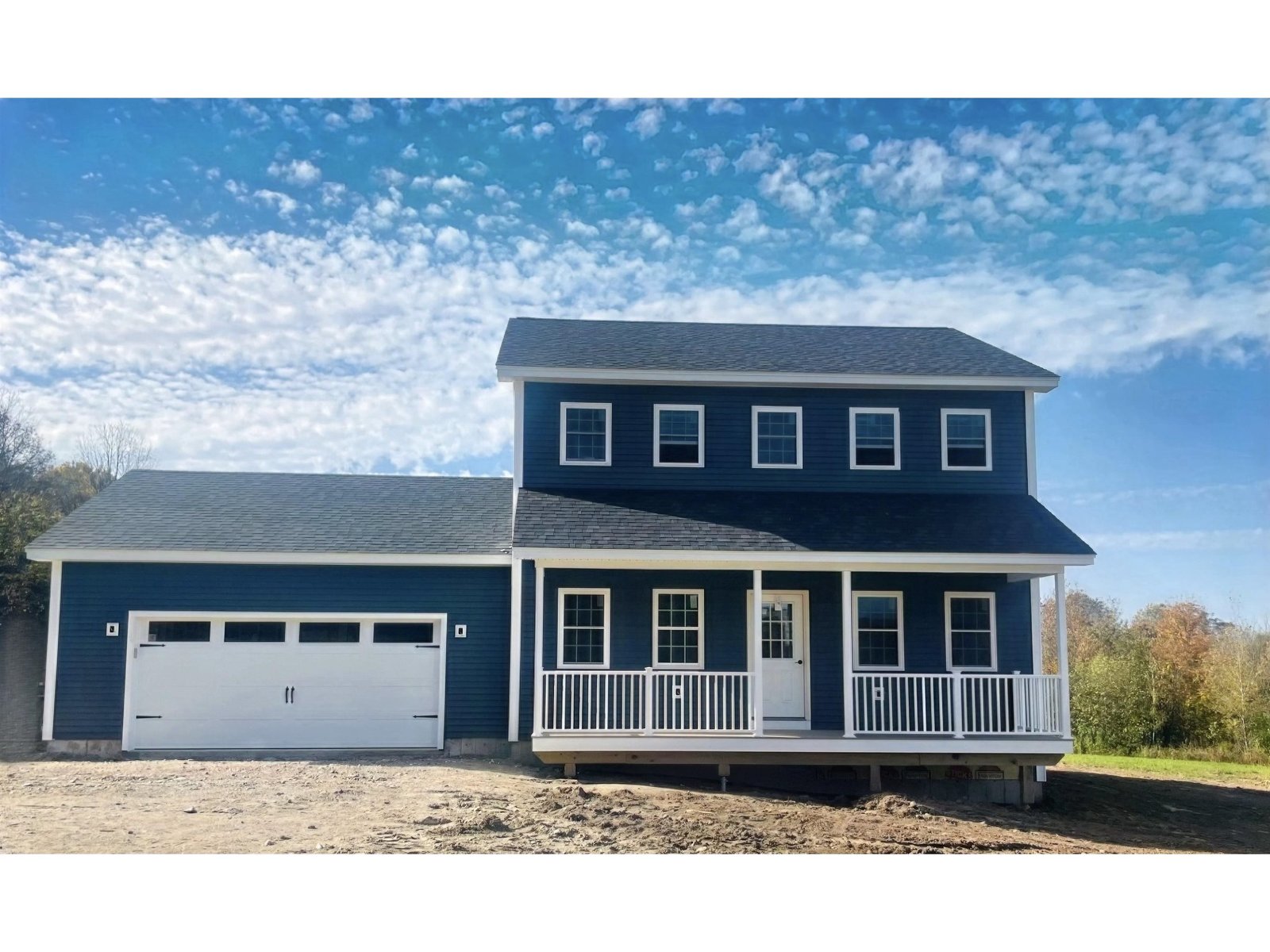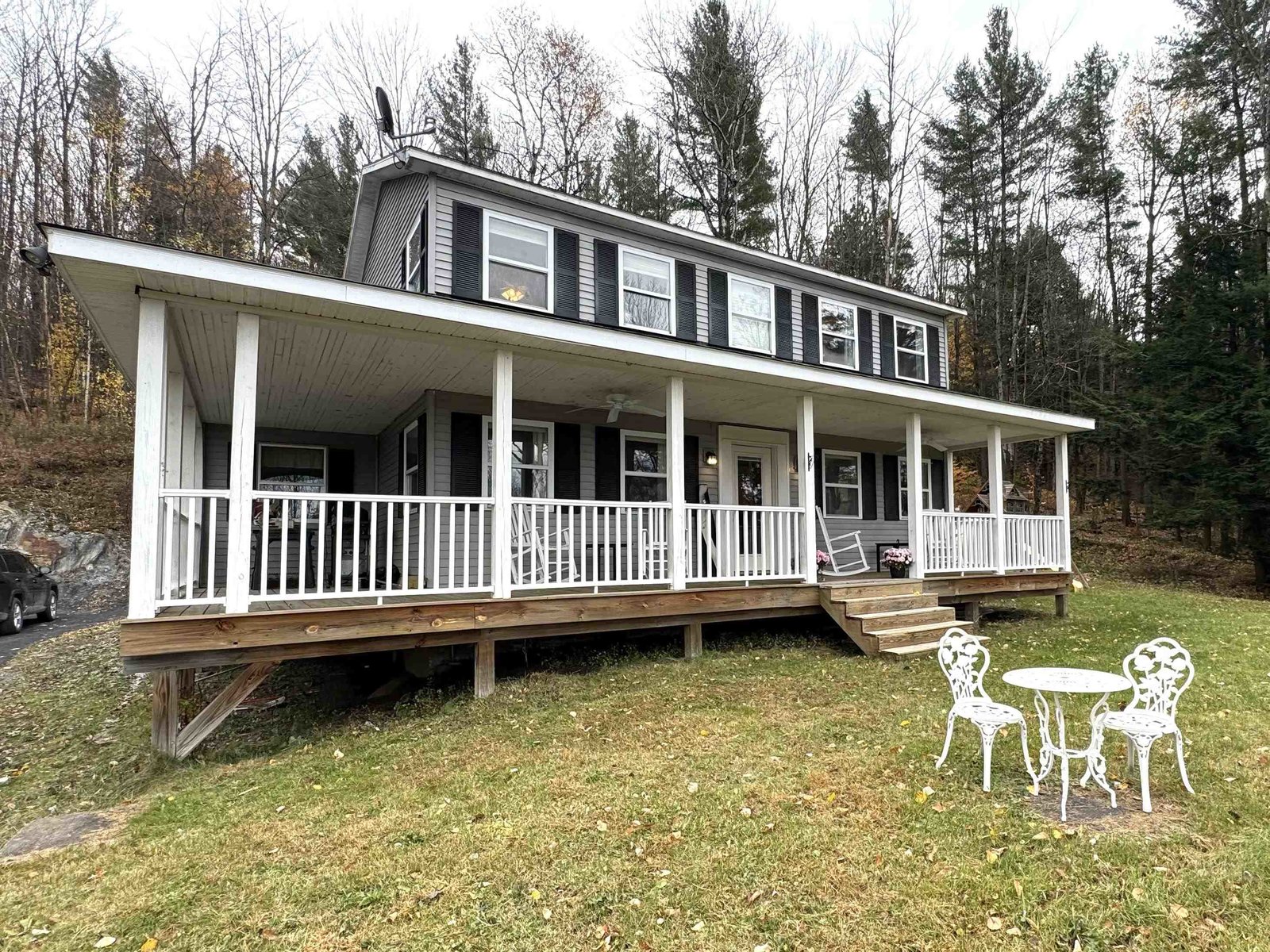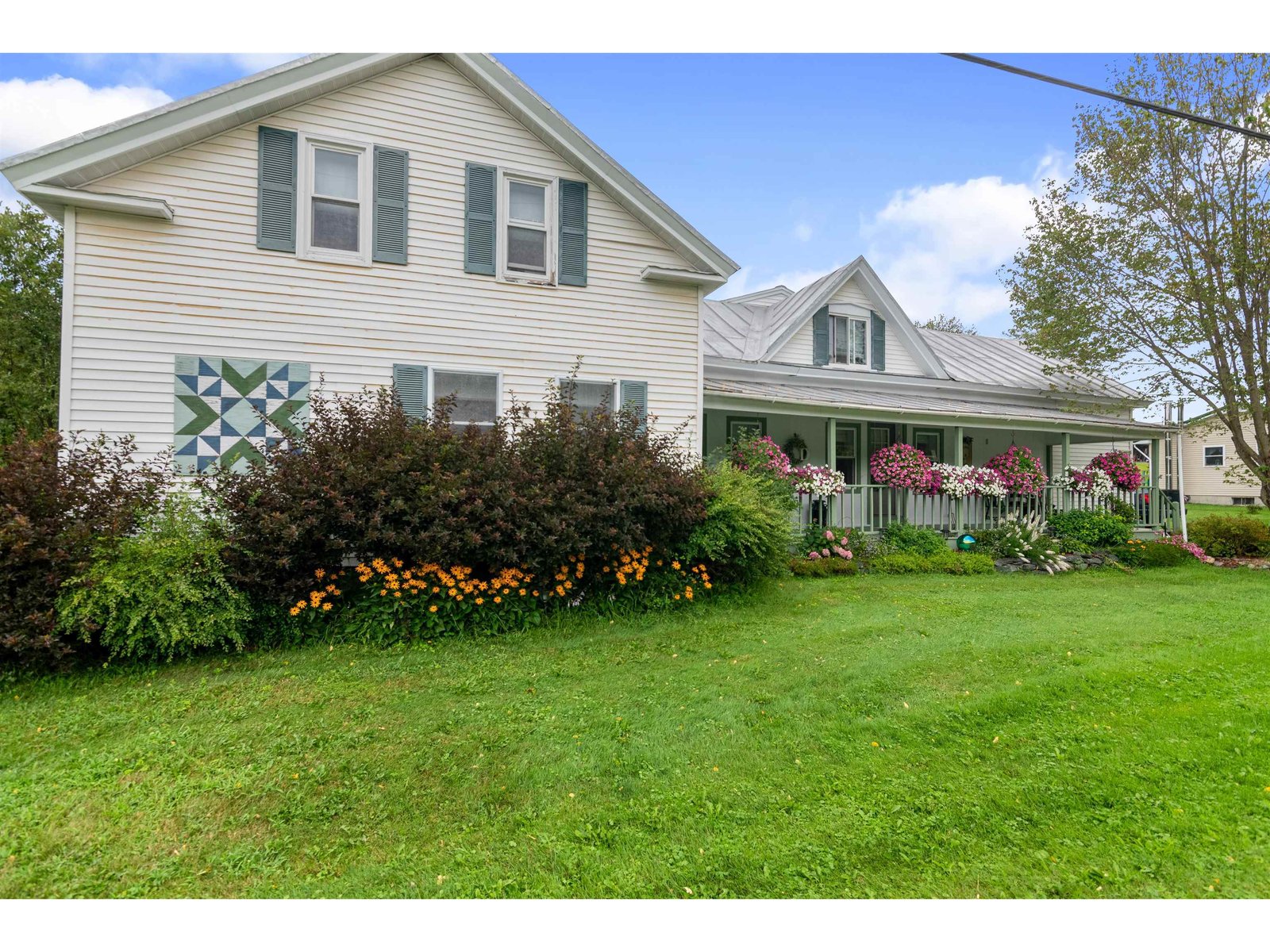6602 Chester A. Arthur Road Enosburg, Vermont 05450 MLS# 4907796
 Back to Search Results
Next Property
Back to Search Results
Next Property
Sold Status
$450,000 Sold Price
House Type
4 Beds
2 Baths
2,164 Sqft
Sold By Blue Spruce Realty, Inc.
Similar Properties for Sale
Request a Showing or More Info

Call: 802-863-1500
Mortgage Provider
Mortgage Calculator
$
$ Taxes
$ Principal & Interest
$
This calculation is based on a rough estimate. Every person's situation is different. Be sure to consult with a mortgage advisor on your specific needs.
Franklin County
Exceptional country estate, meticulously maintained and tastefully appointed with all the extras you didn't know you needed. Let the 8' deep covered front porch welcome you home to your new haven. Inside the home you'll be delighted by the natural woodwork, new soapstone wood stove to keep heating costs low, and a stunning custom kitchen with large island and plenty of pantry space. The new first floor laundry room is conveniently located off the garage, and has a laundry chute from the primary bedroom. The dining room overlooks the carefully curated backyard offering a stone patio, fruit trees, berry bushes, an array of perennials, firepit, and a hot tub new in 2021. Upstairs boasts 4 bedrooms including a vaulted primary bedroom with wide plank pine floors and attached office/nursery space and large walk-in closet. The basement is heated and ready to be finished to your liking. Outdoors you will love the 24'x24' heated shop/garage with storage above, a garage door large enough to fit a vehicle, and its own driveway. The additional garden shed and car port provide extra covered storage. As if there wasn't enough to love, you will be smitten with the new windows/doors/siding/decking (2014), furnace (2016) and standing seam roof installed in 2020! †
Property Location
Property Details
| Sold Price $450,000 | Sold Date Jun 30th, 2022 | |
|---|---|---|
| List Price $429,900 | Total Rooms 7 | List Date May 3rd, 2022 |
| Cooperation Fee Unknown | Lot Size 10.1 Acres | Taxes $5,126 |
| MLS# 4907796 | Days on Market 933 Days | Tax Year 2022 |
| Type House | Stories 2 | Road Frontage 693 |
| Bedrooms 4 | Style Saltbox, Cape | Water Frontage |
| Full Bathrooms 1 | Finished 2,164 Sqft | Construction No, Existing |
| 3/4 Bathrooms 0 | Above Grade 2,164 Sqft | Seasonal No |
| Half Bathrooms 1 | Below Grade 0 Sqft | Year Built 1990 |
| 1/4 Bathrooms 0 | Garage Size 2 Car | County Franklin |
| Interior FeaturesKitchen Island, Vaulted Ceiling, Walk-in Closet, Laundry - 1st Floor |
|---|
| Equipment & Appliances, Stove-Wood, Wood Stove |
| Kitchen 1st Floor | Laundry Room 1st Floor | Dining Room 1st Floor |
|---|---|---|
| Family Room 1st Floor | Bath - 1/2 1st Floor | Primary Bedroom 2nd Floor |
| Bath - Full 2nd Floor | Bedroom 2nd Floor | Bedroom 2nd Floor |
| Bedroom 2nd Floor | Den Basement | Office/Study Basement |
| ConstructionWood Frame |
|---|
| BasementInterior, Climate Controlled, Partially Finished, Full, Insulated, Partially Finished |
| Exterior FeaturesBarn, Garden Space, Hot Tub, Natural Shade, Outbuilding, Patio, Porch - Covered, Shed |
| Exterior Wood Siding | Disability Features |
|---|---|
| Foundation Concrete | House Color Brown |
| Floors Wood | Building Certifications |
| Roof Standing Seam | HERS Index |
| DirectionsFrom Route 36, at 4 corners in Fairfield center turn onto North Road, Turn right onto Chester A. Arthur Road. House is on right. |
|---|
| Lot DescriptionNo, Level, Secluded, Landscaped, Wooded, Country Setting, Wooded |
| Garage & Parking Attached, Auto Open, Direct Entry, Heated, Off Street |
| Road Frontage 693 | Water Access |
|---|---|
| Suitable Use | Water Type |
| Driveway Gravel | Water Body |
| Flood Zone No | Zoning res |
| School District Enosburg Falls ID Sch District | Middle Enosburg Falls Middle School |
|---|---|
| Elementary Enosburg Falls Elem. School | High Enosburg Falls Senior HS |
| Heat Fuel Wood, Gas-LP/Bottle | Excluded |
|---|---|
| Heating/Cool None, Baseboard | Negotiable |
| Sewer Septic | Parcel Access ROW No |
| Water Drilled Well | ROW for Other Parcel No |
| Water Heater Electric | Financing |
| Cable Co | Documents |
| Electric Circuit Breaker(s) | Tax ID 204-065-11049 |

† The remarks published on this webpage originate from Listed By Emily Biron of RE/MAX North Professionals via the PrimeMLS IDX Program and do not represent the views and opinions of Coldwell Banker Hickok & Boardman. Coldwell Banker Hickok & Boardman cannot be held responsible for possible violations of copyright resulting from the posting of any data from the PrimeMLS IDX Program.












