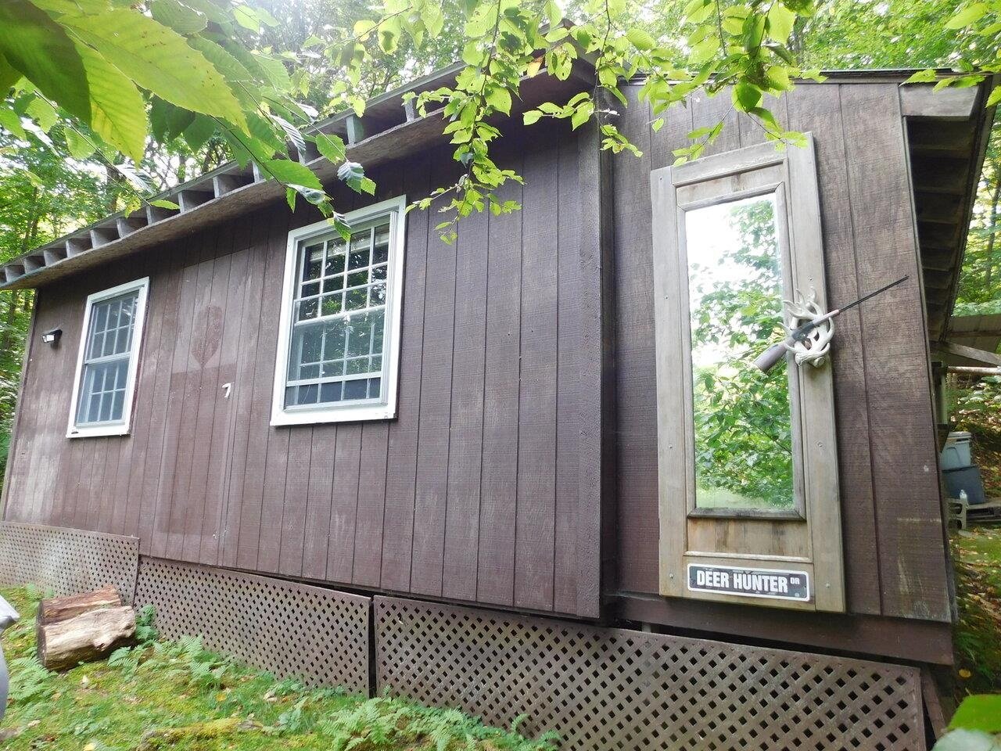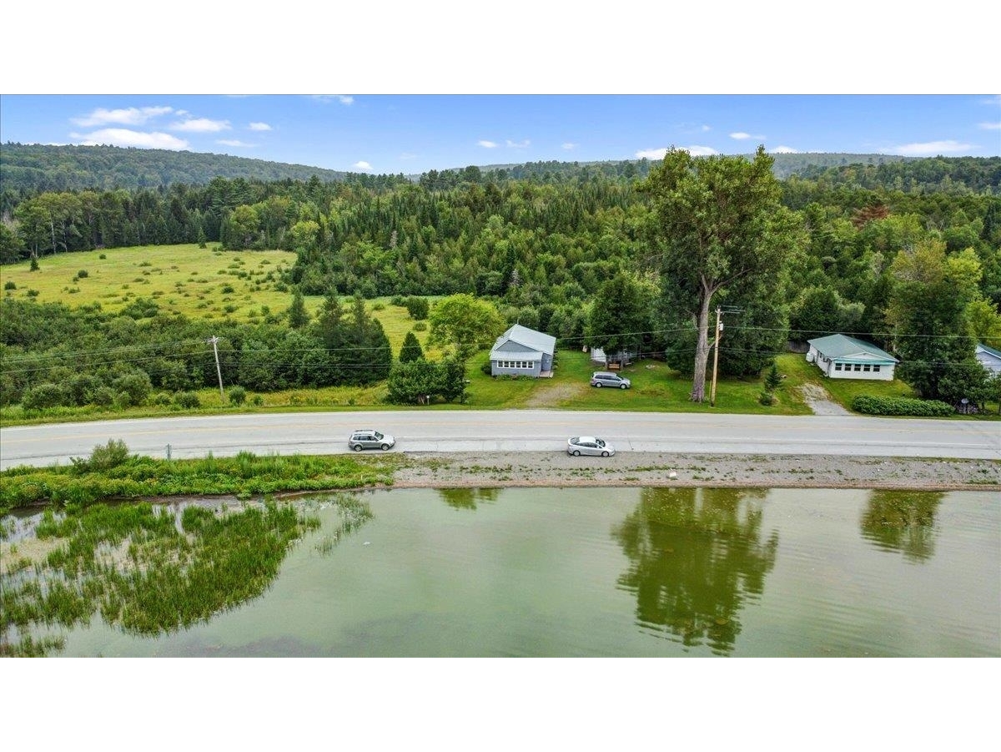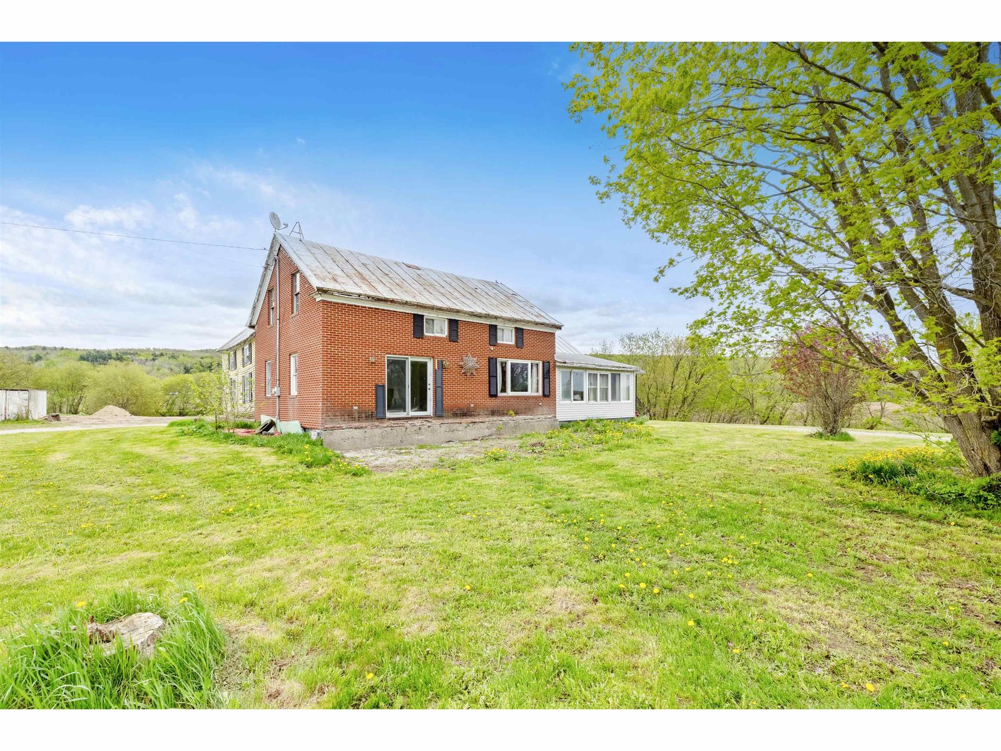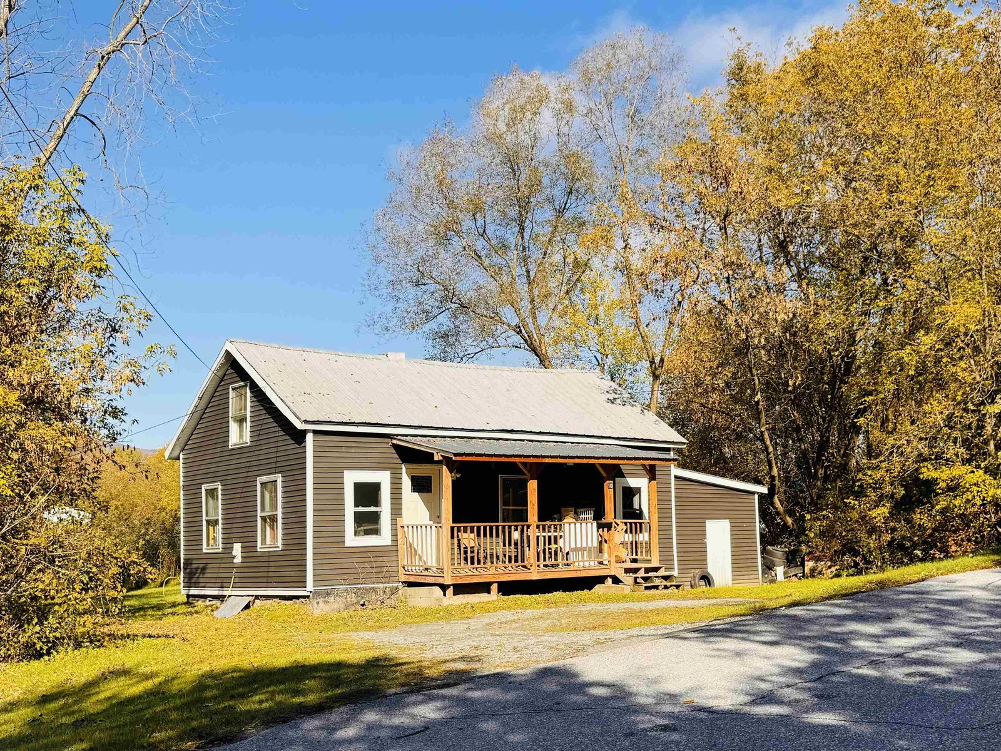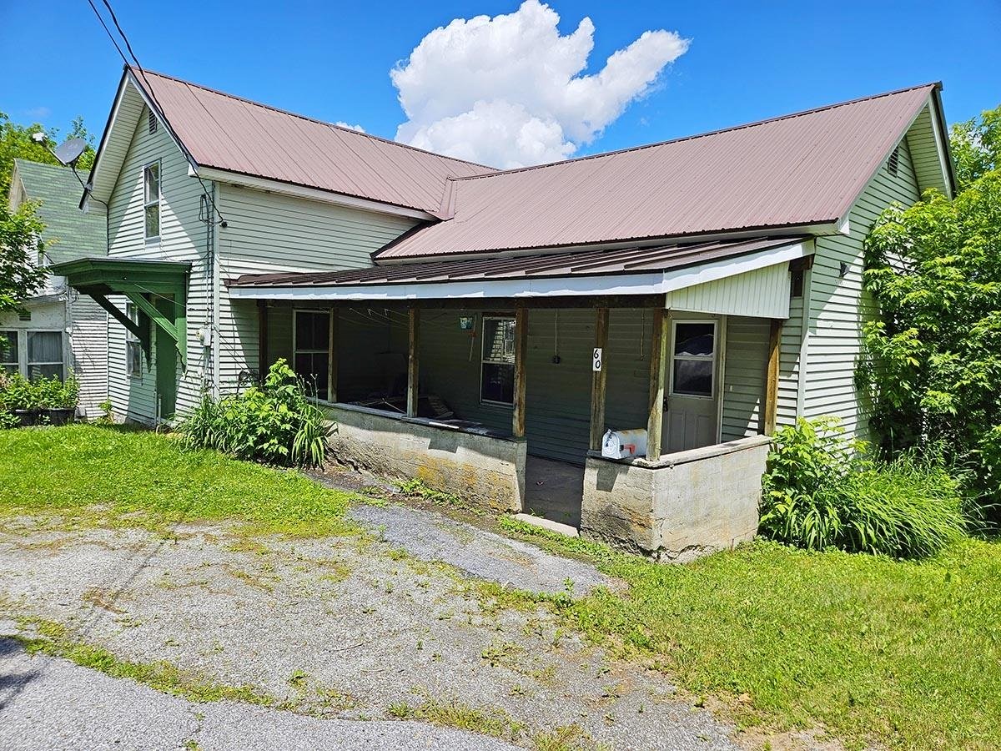Sold Status
$145,000 Sold Price
House Type
3 Beds
2 Baths
1,598 Sqft
Sold By
Similar Properties for Sale
Request a Showing or More Info

Call: 802-863-1500
Mortgage Provider
Mortgage Calculator
$
$ Taxes
$ Principal & Interest
$
This calculation is based on a rough estimate. Every person's situation is different. Be sure to consult with a mortgage advisor on your specific needs.
Franklin County
To the Top of the Hill we go!!! A Long extensive driveway to insure privacy. 2-3 bedroom, 2 bath 1998 doublewide with large addition on backside lovely 10+ acre lot with 320â direct road frontage on Duffy Hill Rd. Large 2 story 26âX30â garage/barn with stairs to 2nd story. Garage has water & electricity, currently has hen houses & large pig pen. A great country location & great price. A new roof installed in 2008. Wood pellet stove & hearth remain with property. A 9âX6â laundry rm. with tiled floors & a 9âX10â mudroom with tiled floors. The master bath has a garden tub. A 14âX9â glassed in back porch is currently in an unfinished state. Mature apple trees & blueberry bushes. †
Property Location
Property Details
| Sold Price $145,000 | Sold Date May 6th, 2016 | |
|---|---|---|
| List Price $145,000 | Total Rooms 9 | List Date Jul 8th, 2015 |
| Cooperation Fee Unknown | Lot Size 10 Acres | Taxes $2,242 |
| MLS# 4436761 | Days on Market 3424 Days | Tax Year 2014 |
| Type House | Stories 1 | Road Frontage 320 |
| Bedrooms 3 | Style Double Wide | Water Frontage |
| Full Bathrooms 2 | Finished 1,598 Sqft | Construction Existing |
| 3/4 Bathrooms 0 | Above Grade 1,598 Sqft | Seasonal No |
| Half Bathrooms 0 | Below Grade 0 Sqft | Year Built 1998 |
| 1/4 Bathrooms 0 | Garage Size 2 Car | County Franklin |
| Interior FeaturesKitchen, Living Room, Smoke Det-Hdwired w/Batt, Walk-in Pantry, Soaking Tub, Pantry, Ceiling Fan, Primary BR with BA, 1st Floor Laundry, Natural Woodwork, Living/Dining, Cable, Cable Internet |
|---|
| Equipment & AppliancesRefrigerator, Washer, Dishwasher, Range-Gas, Exhaust Hood, Dryer |
| Primary Bedroom 11X18 1st Floor | 2nd Bedroom 13X9 | Living Room 15X13 |
|---|---|---|
| Kitchen 13X12 | Dining Room 13X12 | Office/Study 9X13 |
| Utility Room 9X6 | Full Bath 1st Floor | Full Bath 1st Floor |
| ConstructionManufactured Home |
|---|
| BasementUnfinished, Crawl Space |
| Exterior FeaturesOut Building, Porch, Barn, Porch-Covered, Porch-Enclosed |
| Exterior Vinyl | Disability Features Bathrm w/step-in Shower, One-Level Home, 1st Floor Bedroom, 1st Floor Full Bathrm, 1st Flr Hard Surface Flr., Bathrm w/tub |
|---|---|
| Foundation Slab w/Frst Wall | House Color Beige |
| Floors Vinyl, Tile, Carpet, Laminate | Building Certifications |
| Roof Corrugated, Metal | HERS Index |
| DirectionsRt. 105 to Enosburg Village upon entering Main Street take right onto South Main, left onto 108, next right onto Duffy Hill Rd. to top of hill, property on left see sign. |
|---|
| Lot DescriptionWooded Setting, Wooded, Rural Setting |
| Garage & Parking Detached, Direct Entry, 2 Parking Spaces |
| Road Frontage 320 | Water Access |
|---|---|
| Suitable UseNot Applicable | Water Type |
| Driveway Crushed/Stone, Gravel | Water Body |
| Flood Zone No | Zoning Residential |
| School District Enosburg Falls ID Sch District | Middle Enosburg Falls Middle School |
|---|---|
| Elementary Enosburg Falls Elem. School | High Enosburg Falls Senior HS |
| Heat Fuel Wood Pellets, Pellet | Excluded |
|---|---|
| Heating/Cool Stove, Hot Air | Negotiable |
| Sewer Septic, Leach Field | Parcel Access ROW No |
| Water Drilled Well | ROW for Other Parcel No |
| Water Heater Tank | Financing All Financing Options |
| Cable Co Comcast | Documents Deed, Survey, Property Disclosure |
| Electric Circuit Breaker(s) | Tax ID 204-065-11085 |

† The remarks published on this webpage originate from Listed By of via the PrimeMLS IDX Program and do not represent the views and opinions of Coldwell Banker Hickok & Boardman. Coldwell Banker Hickok & Boardman cannot be held responsible for possible violations of copyright resulting from the posting of any data from the PrimeMLS IDX Program.

 Back to Search Results
Back to Search Results