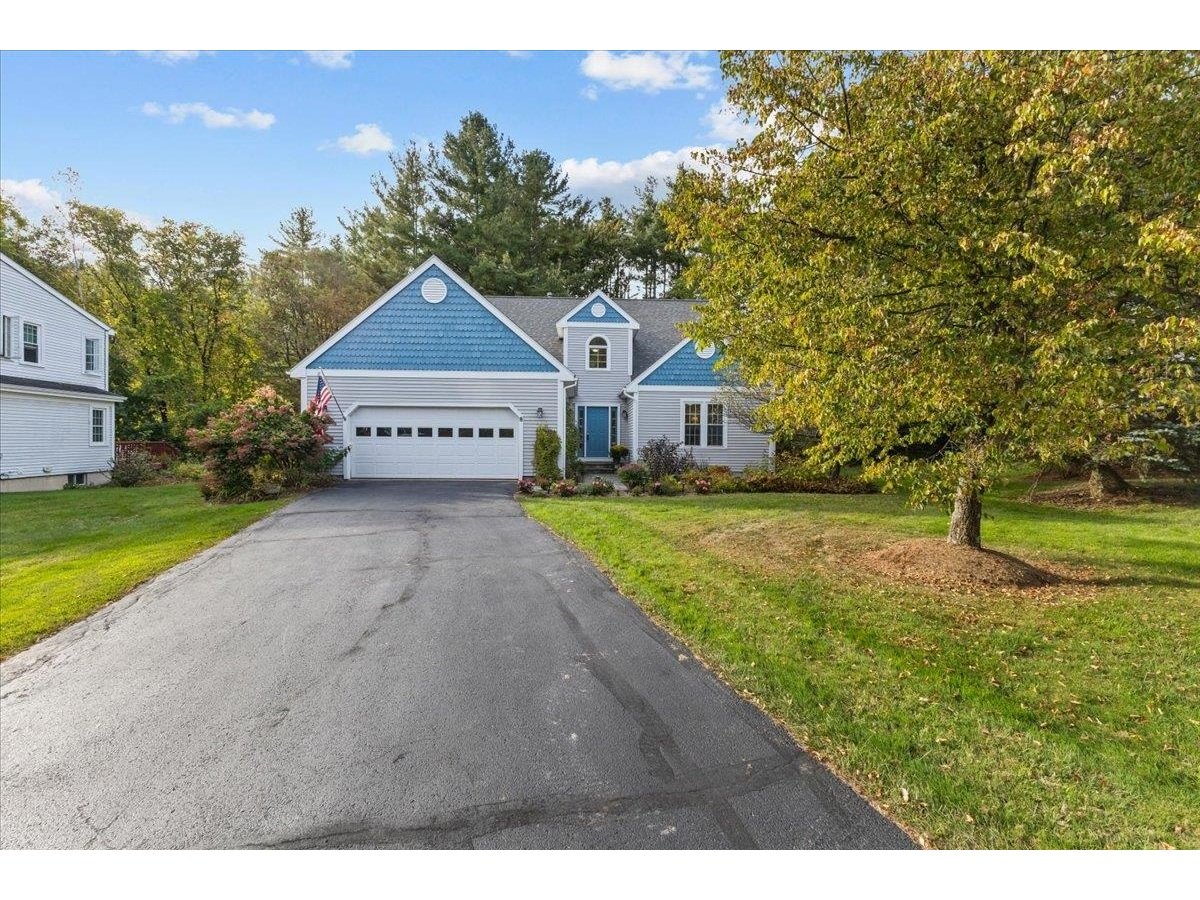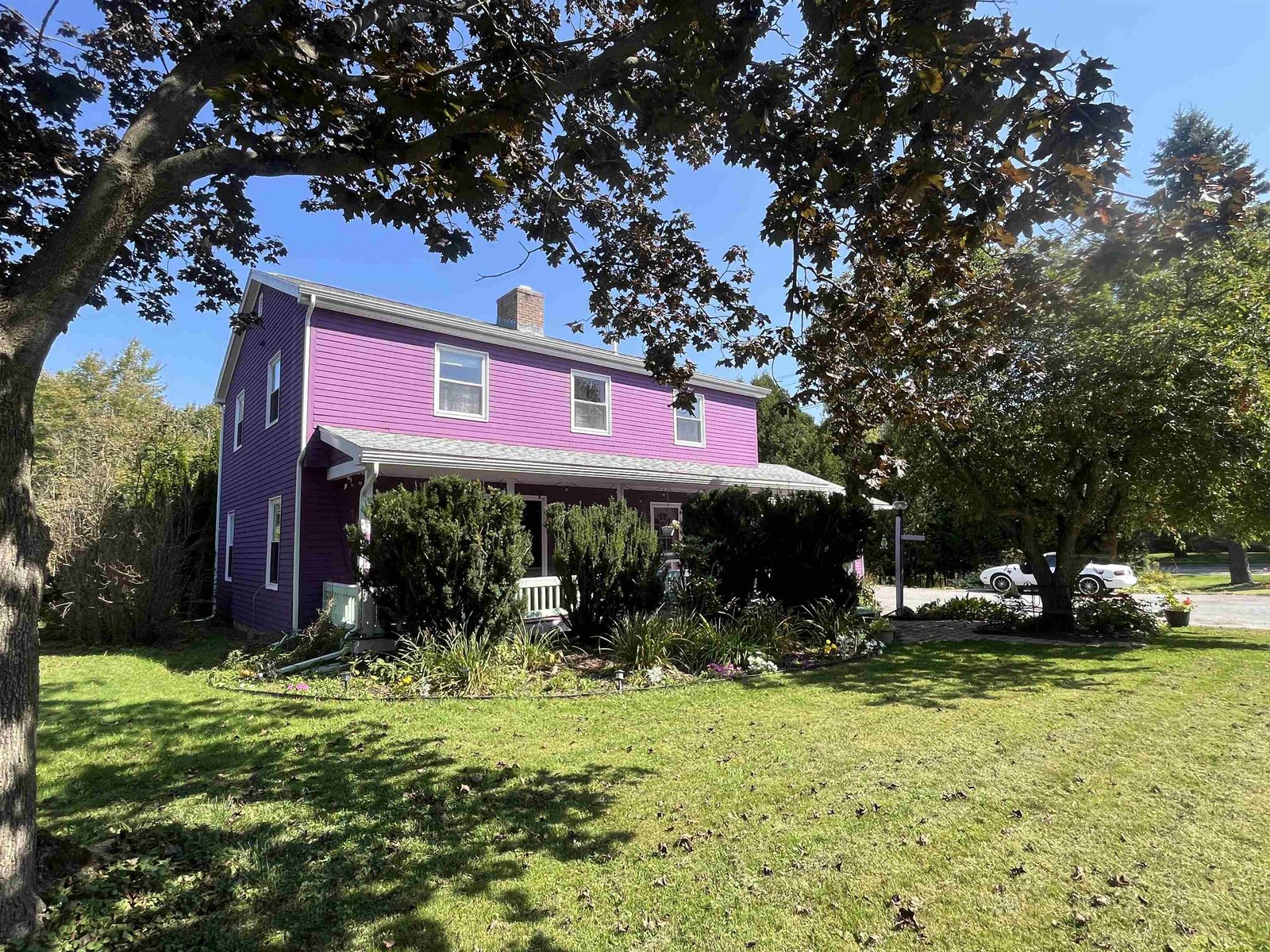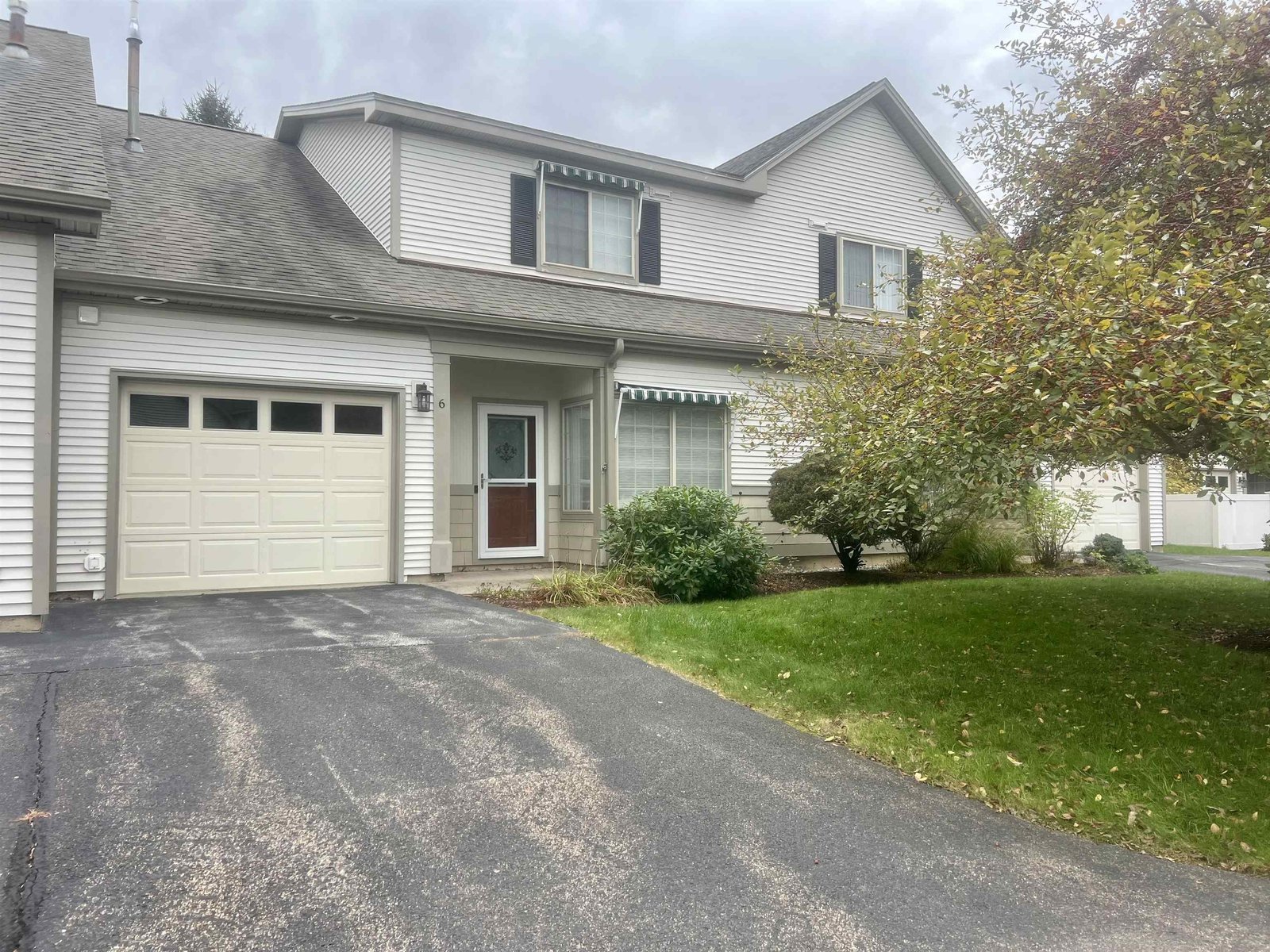Sold Status
$520,000 Sold Price
House Type
3 Beds
3 Baths
2,071 Sqft
Sold By Flex Realty
Similar Properties for Sale
Request a Showing or More Info

Call: 802-863-1500
Mortgage Provider
Mortgage Calculator
$
$ Taxes
$ Principal & Interest
$
This calculation is based on a rough estimate. Every person's situation is different. Be sure to consult with a mortgage advisor on your specific needs.
Chittenden County
Welcome home to this updated contemporary in the city of Essex Junction. This three-bedroom home is located in the sought after neighborhood of Woods End featuring mature trees and space to roam. The large open concept living room boasts amazing sunlight and an incredibly cozy Vermont Castings woodstove. The rooms open up to the kitchen that is great for entertaining. Updated appliances, gleaming granite countertops, custom cabinetry and a large pantry make this room a dream. Enjoy a meal at the breakfast bar, open dining room or step outside onto the massive deck overlooking your private yard. Hardwood floors and air conditioning make this great room space very comfortable. The primary bath with ensuite includes amazing closet space. There are two additional bedrooms with an additional updated bathroom upstairs. Downstairs you will find an amazing family room and office or den that is great for an overflow of guests. This home is great for outdoor enthusiasts and those that want to be close to everything but have their own space. It features an attached two car garage, private pond, wildflower meadow and beautiful stonework. Just down from Maple Street Park and the Five Corners, great shops and restaurants and a quick commute to Burlington or up to the mountains. †
Property Location
Property Details
| Sold Price $520,000 | Sold Date Jun 5th, 2023 | |
|---|---|---|
| List Price $499,000 | Total Rooms 7 | List Date Mar 29th, 2023 |
| Cooperation Fee Unknown | Lot Size 0.34 Acres | Taxes $6,896 |
| MLS# 4946923 | Days on Market 603 Days | Tax Year 2022 |
| Type House | Stories 2 | Road Frontage 150 |
| Bedrooms 3 | Style Contemporary, Colonial, Village | Water Frontage |
| Full Bathrooms 2 | Finished 2,071 Sqft | Construction No, Existing |
| 3/4 Bathrooms 0 | Above Grade 1,674 Sqft | Seasonal No |
| Half Bathrooms 1 | Below Grade 397 Sqft | Year Built 1986 |
| 1/4 Bathrooms 0 | Garage Size 2 Car | County Chittenden |
| Interior FeaturesPrimary BR w/ BA, Walk-in Closet |
|---|
| Equipment & AppliancesRefrigerator, Range-Electric, Dishwasher, Washer, Dryer, Mini Split, Stove-Wood |
| Kitchen 10' x 8', 1st Floor | Living Room 25' x 12', 1st Floor | Dining Room 18' x 11', 1st Floor |
|---|---|---|
| Bedroom with Bath 16' x 12', 2nd Floor | Bedroom 12' x 10.5', 2nd Floor | Bedroom 12' x 11', 2nd Floor |
| Bonus Room 21.5' x 11.5', Basement | Studio 16.5' x 11', Basement |
| ConstructionWood Frame |
|---|
| BasementInterior, Partially Finished |
| Exterior FeaturesDeck |
| Exterior Wood Siding | Disability Features |
|---|---|
| Foundation Concrete | House Color Grey |
| Floors Hardwood | Building Certifications |
| Roof Shingle-Asphalt | HERS Index |
| DirectionsEssex Junction to Maple Street, take a left on Rivendell Dr, take a right Woods End Dr, Turn left onto Acorn Circle and the home will be on your left. |
|---|
| Lot Description, Subdivision, Near Bus/Shuttle, Village, Near Public Transportatn |
| Garage & Parking Attached, Direct Entry, Garage |
| Road Frontage 150 | Water Access |
|---|---|
| Suitable Use | Water Type |
| Driveway Paved | Water Body |
| Flood Zone No | Zoning Residential |
| School District NA | Middle |
|---|---|
| Elementary Assigned | High |
| Heat Fuel Gas-Natural | Excluded |
|---|---|
| Heating/Cool Hot Air, Baseboard | Negotiable |
| Sewer Public | Parcel Access ROW |
| Water Public | ROW for Other Parcel |
| Water Heater Owned, Gas-Natural | Financing |
| Cable Co | Documents |
| Electric Circuit Breaker(s) | Tax ID 207-066-13581 |

† The remarks published on this webpage originate from Listed By The Nancy Jenkins Team of Nancy Jenkins Real Estate via the PrimeMLS IDX Program and do not represent the views and opinions of Coldwell Banker Hickok & Boardman. Coldwell Banker Hickok & Boardman cannot be held responsible for possible violations of copyright resulting from the posting of any data from the PrimeMLS IDX Program.

 Back to Search Results
Back to Search Results










