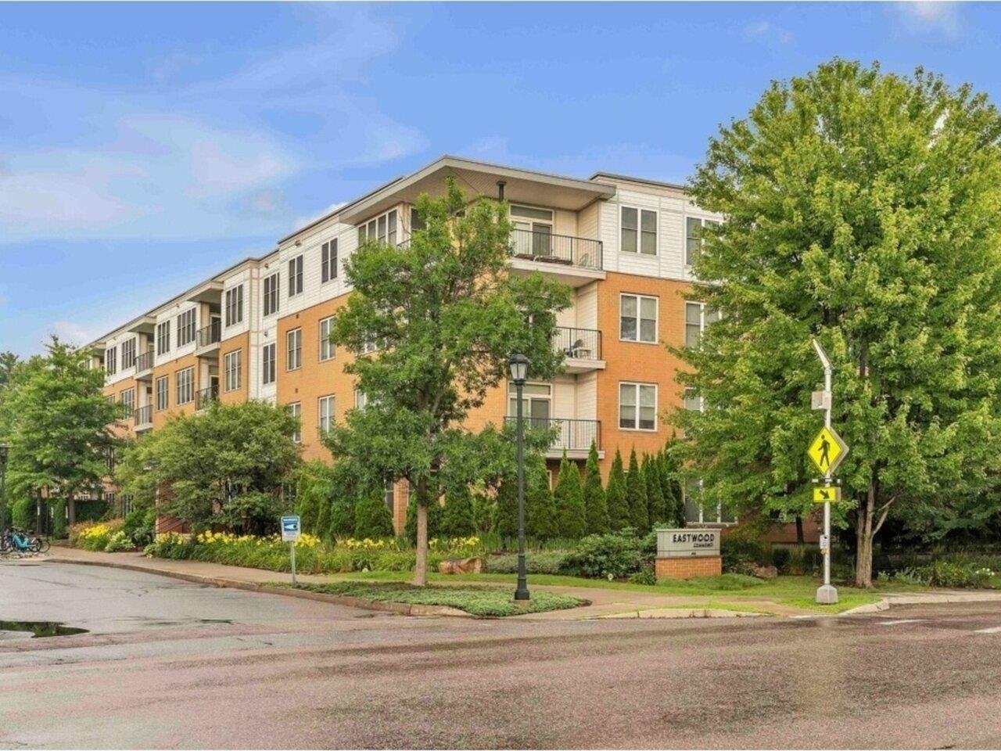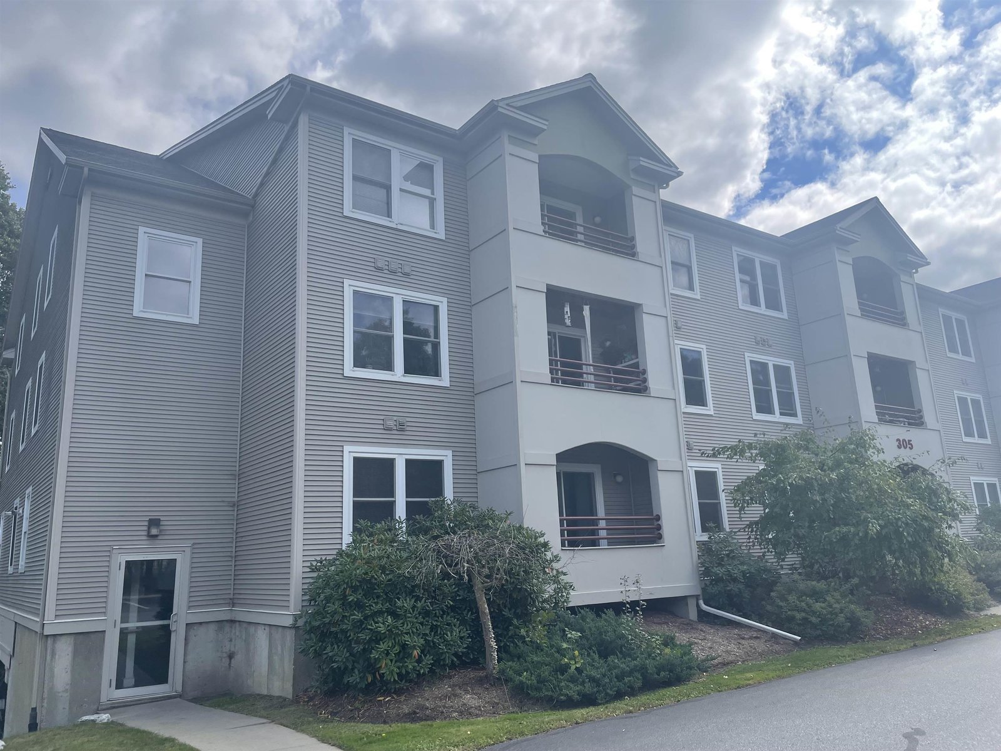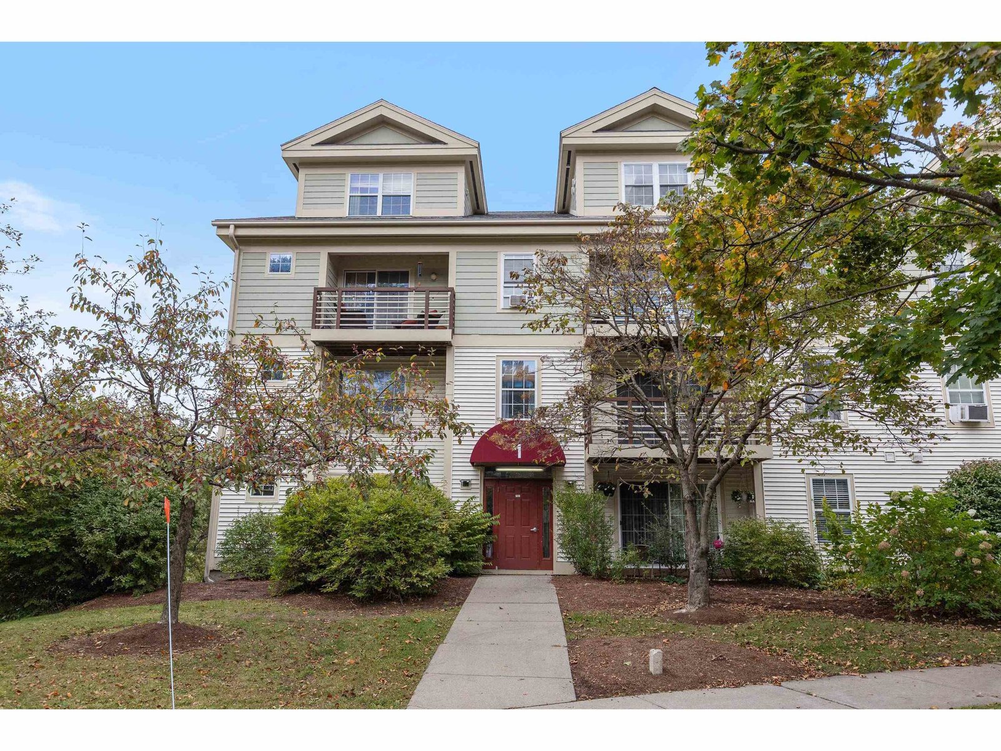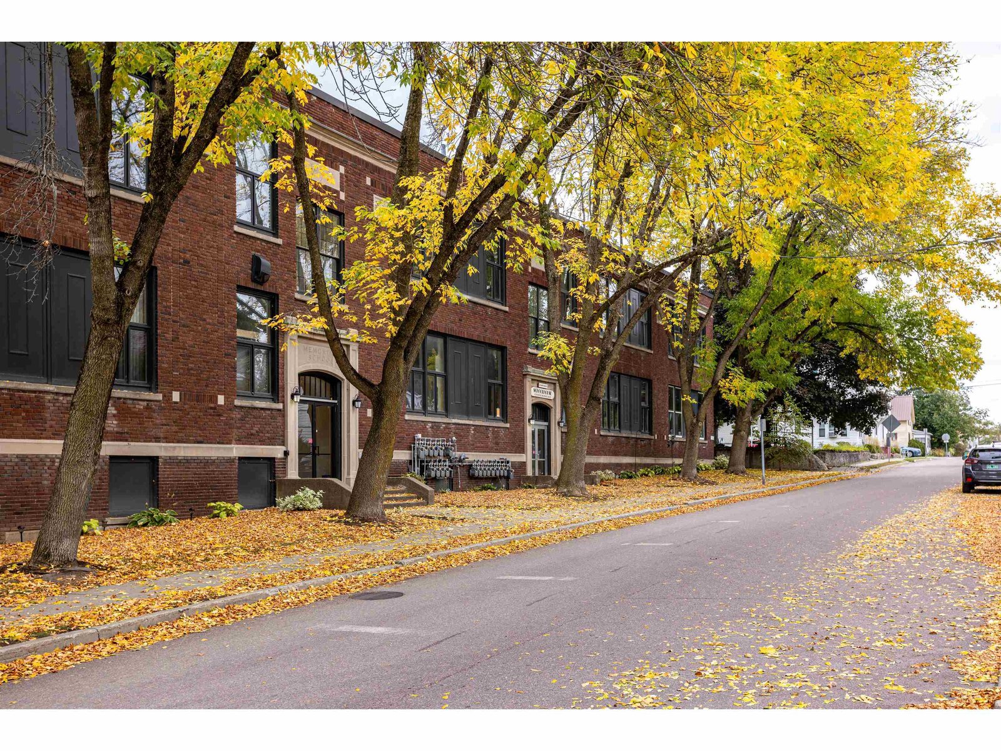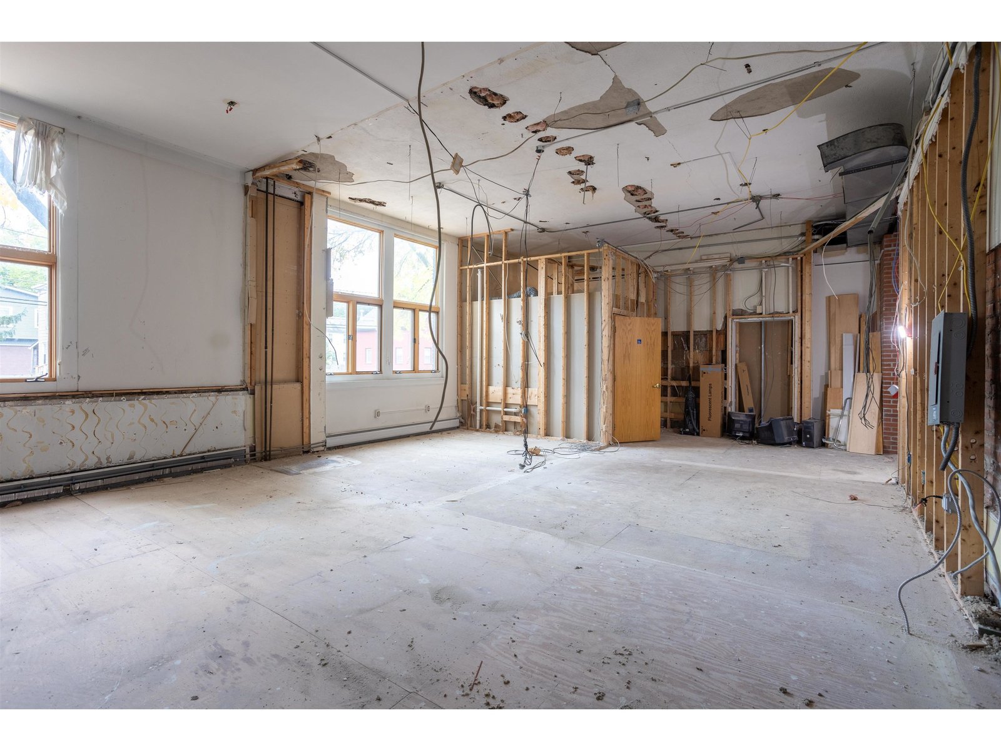Sold Status
$153,500 Sold Price
Condo Type
2 Beds
2 Baths
1,056 Sqft
Listed By Carol Audette of Coldwell Banker Hickok & Boardman - (802)846-8800
Share:
✉
🖶
Similar Properties for Sale
Request a Showing or More Info
Our Homebuyer's Guide
Mortgage Provider
Contact a local mortgage provider today to get pre-approved.
Call: (802) 863-8816NMLS# 49592
Get Pre-Approved »
<
>
Great way to begin home ownership. Super convenient location, private treed back yard, open floor plan, ready for immediate occupancy. Spacious bedrooms, finished space in the basement and detached carport. Basement is not considered livable space but has been partially finished off, lots of storage.
Property Location
10-D4 Sugartree Lane, Unit D4 Essex Junction
Property Details
Essentials
Sold Price $153,500Sold Date Oct 27th, 2017
List Price $159,900Total Rooms 6List Date Aug 4th, 2017
Cooperation Fee UnknownLot Size NA Taxes $3,741
MLS# 4652081Days on Market 2666 DaysTax Year 2016
Type Condo Stories 2Road Frontage
Bedrooms 2Style TownhouseWater Frontage
Full Bathrooms 1Finished 1,056 SqftConstruction No, Existing
3/4 Bathrooms 0Above Grade 1,056 SqftSeasonal No
Half Bathrooms 1 Below Grade 0 SqftYear Built 1978
1/4 Bathrooms 0 Garage Size 1 CarCounty Chittenden
Interior
Interior Features Laundry Hook-ups, Living/Dining, Storage - Indoor
Equipment & Appliances Range-Gas, Refrigerator, Dishwasher, Disposal, Exhaust Hood, CO Detector, Smoke Detectr-Batt Powrd, Gas Heater, Monitor Type
Kitchen 12x8, 1st Floor Dining Room 10x10, 1st Floor Living Room 15x10, 1st Floor Primary Bedroom 13x14, 2nd Floor Bedroom 13x12, 1st Floor Rec Room 12x15, Basement
Association
Association SugartreeAmenities Building Maintenance, Master InsuranceMonthly Dues $220
Building
Construction Wood Frame
Basement Interior, Finished
Exterior Features Deck
Exterior BrickDisability Features 1st Floor 1/2 Bathrm, Paved Parking
Foundation ConcreteHouse Color
Floors Vinyl, CarpetBuilding Certifications
Roof Shingle-Asphalt HERS Index
Property
Directions From 5 corners to Route 15, take right onto Brickyard Rd, 2nd left, right into parking lot to D4
Lot Description No, Trail/Near Trail, Walking Trails, Landscaped, Condo Development
Garage & Parking Carport, , Driveway, On-Site, Paved, Covered
Road Frontage Water Access
Suitable Use Water Type
Driveway PavedWater Body
Flood Zone NoZoning Residential
Schools
School District NAMiddle Albert D. Lawton Intermediate
Elementary Summit Street SchoolHigh Essex High
Utilities
Heat Fuel Gas-NaturalExcluded
Heating/Cool NoneNegotiable
Sewer PublicParcel Access ROW
Water Public ROW for Other Parcel
Water Heater ElectricFinancing
Cable Co ComcastDocuments Property Disclosure, Deed, Property Disclosure
Electric Circuit Breaker(s)Tax ID 20706614825
Loading
 Back to Search Results
Next Property
Back to Search Results
Next Property


