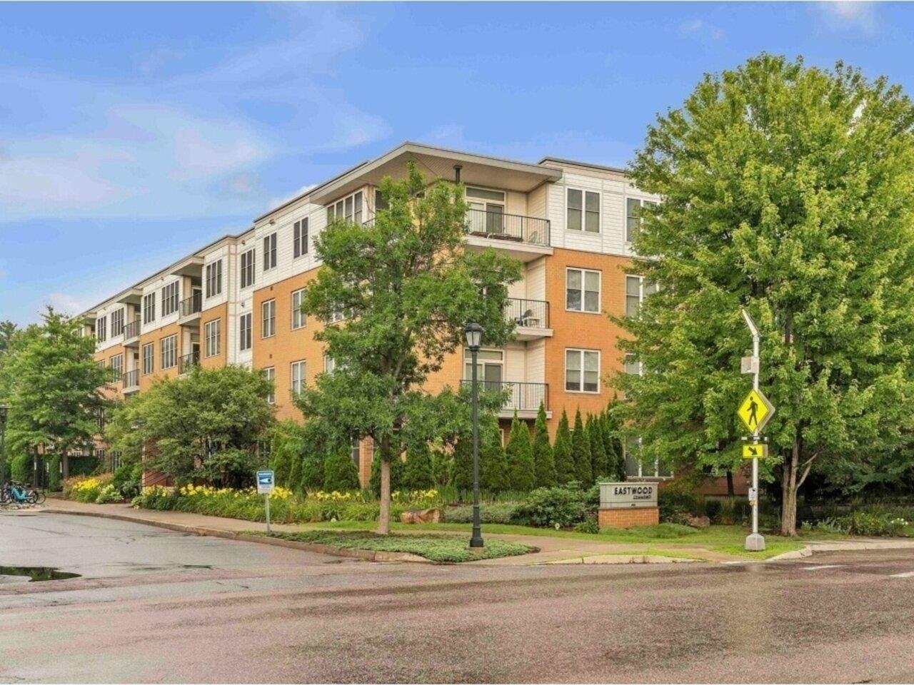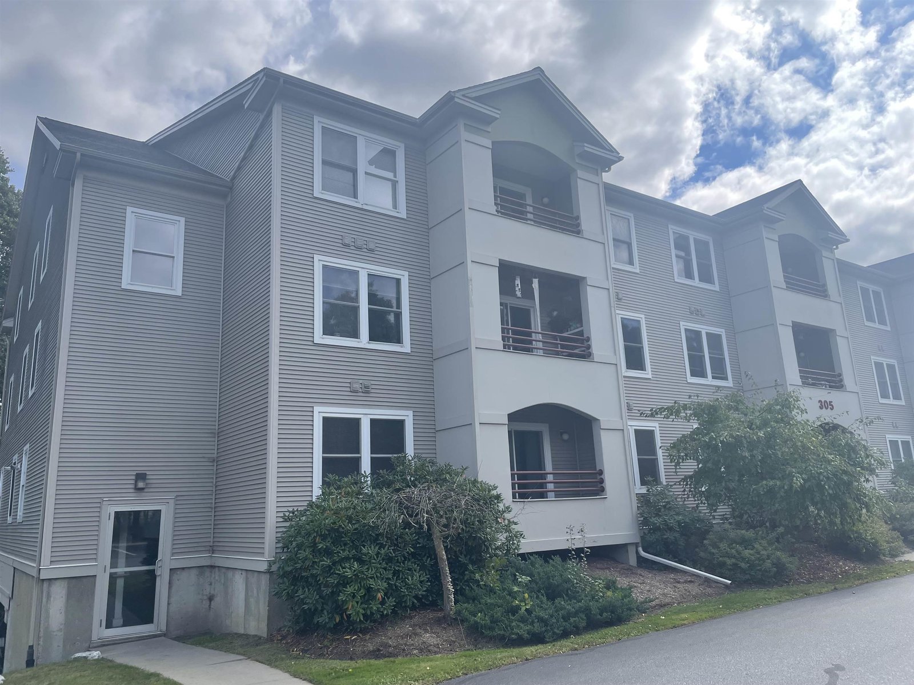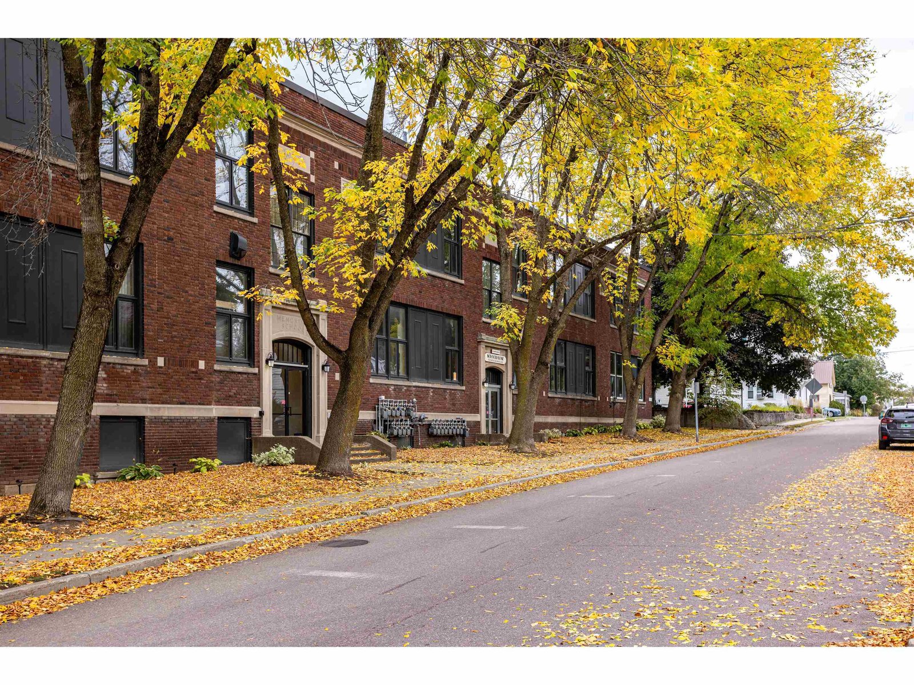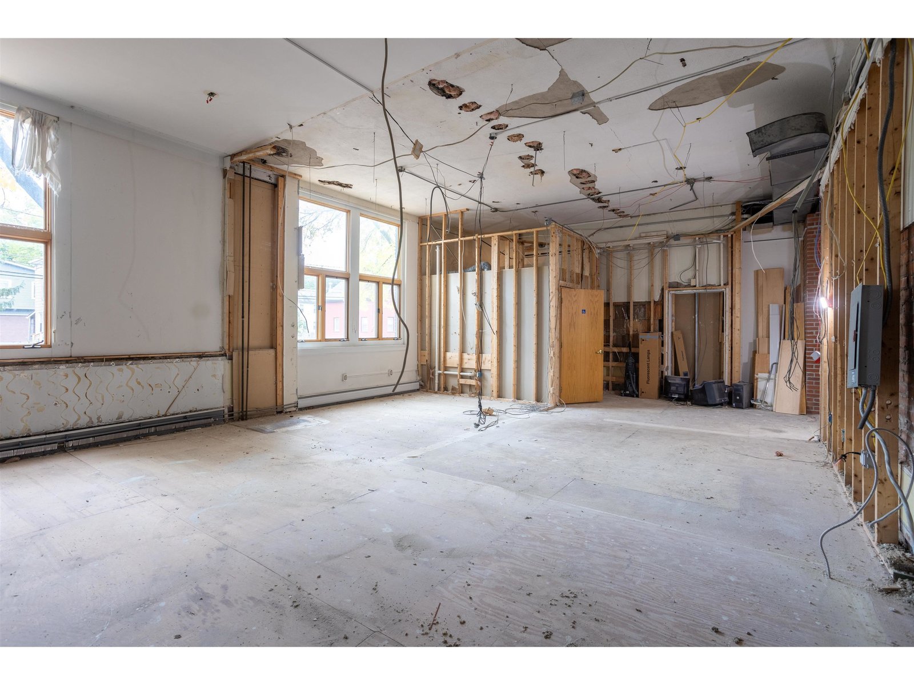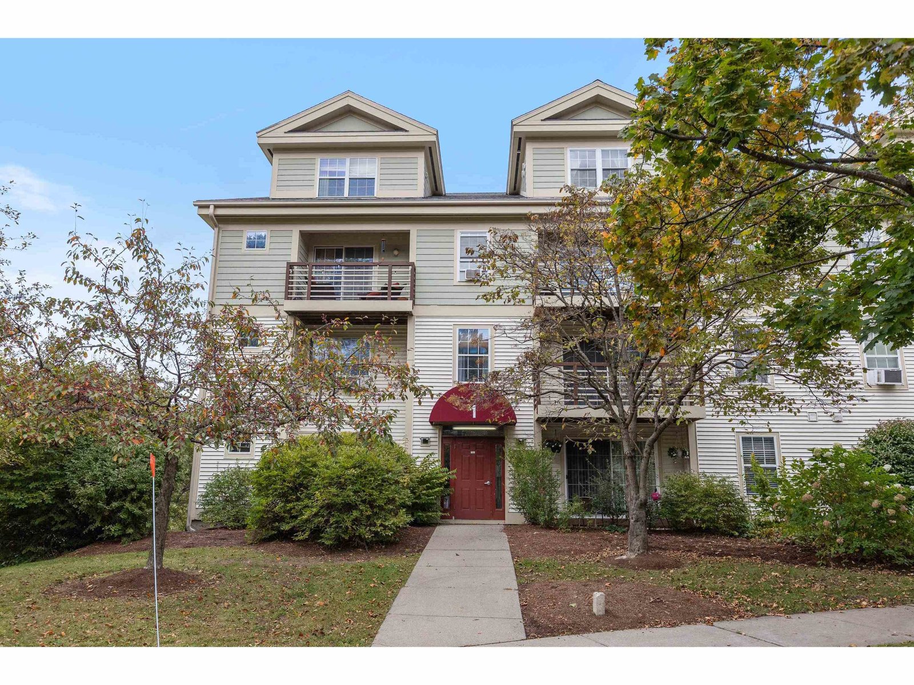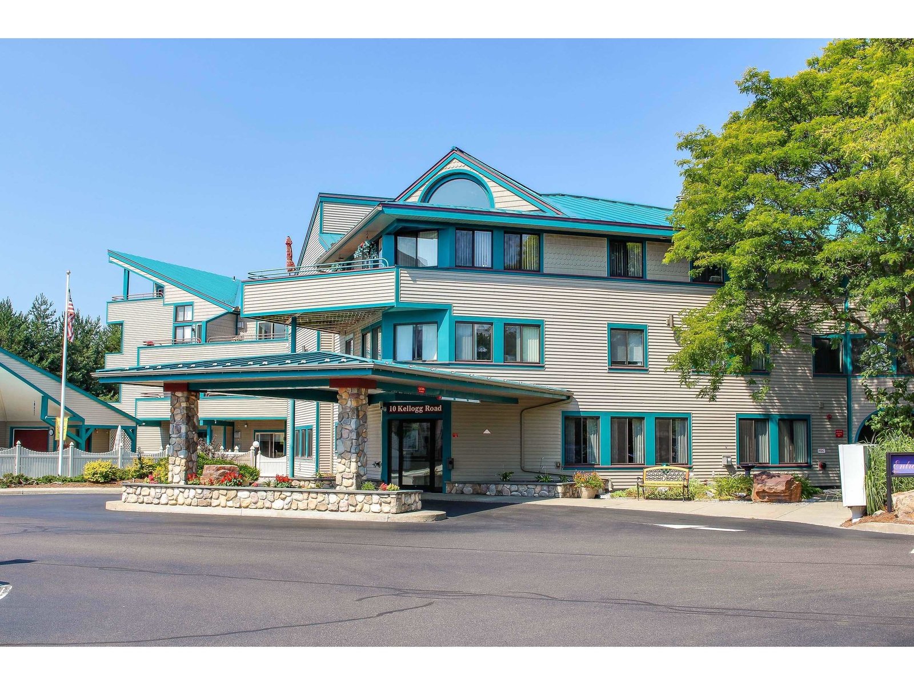10 Kellogg Road, Unit 246 Essex Junction, Vermont 05452 MLS# 4987400
 Back to Search Results
Next Property
Back to Search Results
Next Property
Sold Status
$178,000 Sold Price
Condo Type
1 Beds
1 Baths
568 Sqft
Sold By Vermont Real Estate Company
Similar Properties for Sale
Request a Showing or More Info

Call: 802-863-1500
Mortgage Provider
Mortgage Calculator
$
$ Taxes
$ Principal & Interest
$
This calculation is based on a rough estimate. Every person's situation is different. Be sure to consult with a mortgage advisor on your specific needs.
Chittenden County
Welcome to this cozy 1 bedroom condo at Cornerstone Commons! This efficient and inviting unit offers the perfect blend of comfort and convenience whether it be to occupy yourself, or as an investment purchase!. The open layout of the living and kitchen area creates a fluid space for cooking and relaxing, with the large windows letting the morning light stream in. Residents in the Cornerstone Commons community enjoy a variety of amenities including an on-site fitness center, a basement storage locker, and a seasonal outdoor pool. With all utilities included in the monthly HOA fee; heat, electricity, air conditioning, insurance, management etc. it makes for stress-free living. Located minutes from Essex shopping and entertainment, this condo has so much to offer. Check it out today! †
Property Location
Property Details
| Sold Price $178,000 | Sold Date Apr 5th, 2024 | |
|---|---|---|
| List Price $155,000 | Total Rooms 2 | List Date Mar 8th, 2024 |
| Cooperation Fee Unknown | Lot Size NA | Taxes $2,397 |
| MLS# 4987400 | Days on Market 260 Days | Tax Year 2024 |
| Type Condo | Stories 1 | Road Frontage |
| Bedrooms 1 | Style | Water Frontage |
| Full Bathrooms 1 | Finished 568 Sqft | Construction No, Existing |
| 3/4 Bathrooms 0 | Above Grade 568 Sqft | Seasonal No |
| Half Bathrooms 0 | Below Grade 0 Sqft | Year Built 1986 |
| 1/4 Bathrooms 0 | Garage Size Car | County Chittenden |
| Interior Features |
|---|
| Equipment & Appliances |
| Association Cornerstone Commons | Amenities Building Maintenance, Exercise Facility, Management Plan, Master Insurance, Storage - Indoor, Elevator, Pool - In-Ground, Snow Removal, Trash Removal, Coin Laundry | Monthly Dues $449 |
|---|
| Construction |
|---|
| BasementInterior, Storage Space, Partially Finished, Interior Stairs, Interior Access |
| Exterior FeaturesPool - In Ground |
| Exterior | Disability Features |
|---|---|
| Foundation Concrete | House Color |
| Floors Laminate, Carpet | Building Certifications |
| Roof Metal | HERS Index |
| DirectionsCorner of Susie Wilson Road and Kellogg Road. Tan and blue condo building. |
|---|
| Lot DescriptionUnknown |
| Garage & Parking Off Street, On-Site |
| Road Frontage | Water Access |
|---|---|
| Suitable Use | Water Type |
| Driveway Paved, Common/Shared | Water Body |
| Flood Zone No | Zoning Residential |
| School District NA | Middle |
|---|---|
| Elementary | High |
| Heat Fuel Gas-Natural | Excluded |
|---|---|
| Heating/Cool Central Air, Heat Pump | Negotiable |
| Sewer Public | Parcel Access ROW |
| Water | ROW for Other Parcel |
| Water Heater | Financing |
| Cable Co | Documents Association Docs |
| Electric Circuit Breaker(s) | Tax ID 207-067-41775 |

† The remarks published on this webpage originate from Listed By Joe Villemaire of Rockstar Real Estate Collective via the PrimeMLS IDX Program and do not represent the views and opinions of Coldwell Banker Hickok & Boardman. Coldwell Banker Hickok & Boardman cannot be held responsible for possible violations of copyright resulting from the posting of any data from the PrimeMLS IDX Program.

