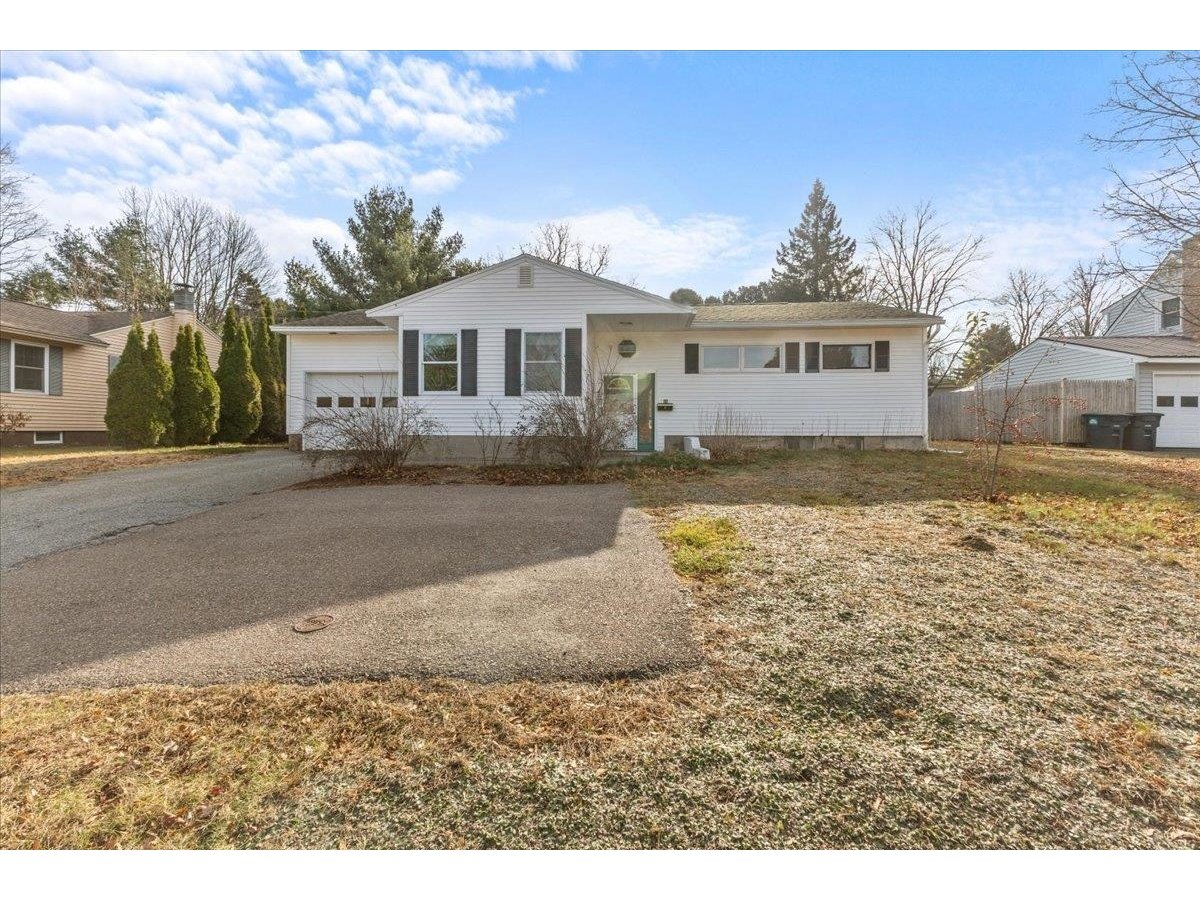Sold Status
$425,000 Sold Price
House Type
3 Beds
2 Baths
1,854 Sqft
Sold By EXP Realty
Similar Properties for Sale
Request a Showing or More Info

Call: 802-863-1500
Mortgage Provider
Mortgage Calculator
$
$ Taxes
$ Principal & Interest
$
This calculation is based on a rough estimate. Every person's situation is different. Be sure to consult with a mortgage advisor on your specific needs.
Chittenden County
This 3-bedroom home has been loved and cared for by the current owners for 39 years. They have maintained its charm and character. The interior has beautiful wood floors and natural wood trim and doors throughout. The original ceiling lights add to its charm. There have been updates to the bathroom that include tile flooring and new fixtures. All three bedrooms are on the second floor. A laundry room and half bath are on the first floor. The sunroom off the kitchen provides lots of light and a cozy spot to relax. The meticulously landscaped yard surrounds the home and the mature cedar hedge provides privacy. Located in the heart of Essex Junction, this home is walking distance to schools, parks, restaurants, shopping and only minutes to Williston. And, if you have an electric vehicle, you'll be happy to know there's 220 AMP charging station! †
Property Location
Property Details
| Sold Price $425,000 | Sold Date Sep 8th, 2023 | |
|---|---|---|
| List Price $424,900 | Total Rooms 9 | List Date Jun 30th, 2023 |
| Cooperation Fee Unknown | Lot Size 0.34 Acres | Taxes $6,195 |
| MLS# 4959488 | Days on Market 510 Days | Tax Year 2022 |
| Type House | Stories 2 | Road Frontage 115 |
| Bedrooms 3 | Style Antique, Historic Vintage, Farmhouse, Four Square | Water Frontage |
| Full Bathrooms 1 | Finished 1,854 Sqft | Construction No, Existing |
| 3/4 Bathrooms 0 | Above Grade 1,854 Sqft | Seasonal No |
| Half Bathrooms 1 | Below Grade 0 Sqft | Year Built 1920 |
| 1/4 Bathrooms 0 | Garage Size Car | County Chittenden |
| Interior FeaturesAttic - Hatch/Skuttle, Blinds, Ceiling Fan, Dining Area, Draperies, Living/Dining, Skylights - Energy Rated, Walk-in Closet, Window Treatment, Programmable Thermostat, Laundry - 1st Floor, Smart Thermostat |
|---|
| Equipment & AppliancesWall Oven, Range-Electric, Dishwasher, Microwave, Down-draft Cooktop, Refrigerator-Energy Star, CO Detector, CO Detector, Smoke Detectr-Batt Powrd, Gas Heat Stove |
| Kitchen 12 x 14, 1st Floor | Dining Room 9 x 12, 1st Floor | Sunroom 11 x 16, 1st Floor |
|---|---|---|
| Living Room 12 x 14, 1st Floor | Family Room 13 x 14, 1st Floor | Laundry Room 7 x8, 1st Floor |
| Bedroom 10 x 11, 2nd Floor | Bedroom 11 x 11, 2nd Floor | Primary Bedroom 11 x 12, 2nd Floor |
| ConstructionWood Frame |
|---|
| BasementInterior, Unfinished, Concrete, Crawl Space, Interior Stairs, Unfinished, Interior Access |
| Exterior FeaturesDeck, Garden Space, Outbuilding, Porch - Covered, Shed, Windows - Double Pane, Windows - Low E |
| Exterior Vinyl Siding | Disability Features |
|---|---|
| Foundation Below Frostline, Block, Concrete | House Color Yellow |
| Floors Carpet, Tile, Softwood, Tile | Building Certifications |
| Roof Shingle-Architectural | HERS Index |
| DirectionsFrom Five Corners, south onto Park Street, right onto South Street. Home is on the left. |
|---|
| Lot Description, Level, Sidewalks |
| Garage & Parking , |
| Road Frontage 115 | Water Access |
|---|---|
| Suitable Use | Water Type |
| Driveway Paved | Water Body |
| Flood Zone Unknown | Zoning residential |
| School District NA | Middle Albert D. Lawton Intermediate |
|---|---|
| Elementary Hiawatha Elementary School | High Essex High |
| Heat Fuel Gas-Natural | Excluded Chandelier in dining room does not convey. Chestnut tree may be relocated. Waiting on estimate. |
|---|---|
| Heating/Cool None, Multi Zone, Baseboard, Stove - Gas | Negotiable |
| Sewer Public | Parcel Access ROW |
| Water Public | ROW for Other Parcel |
| Water Heater Separate, Rented, Separate | Financing |
| Cable Co | Documents Deed, Tax Map |
| Electric 150 Amp, Circuit Breaker(s) | Tax ID 207-066-11900 |

† The remarks published on this webpage originate from Listed By Erica Lumsden of Matt Lumsden Real Estate via the PrimeMLS IDX Program and do not represent the views and opinions of Coldwell Banker Hickok & Boardman. Coldwell Banker Hickok & Boardman cannot be held responsible for possible violations of copyright resulting from the posting of any data from the PrimeMLS IDX Program.

 Back to Search Results
Back to Search Results










