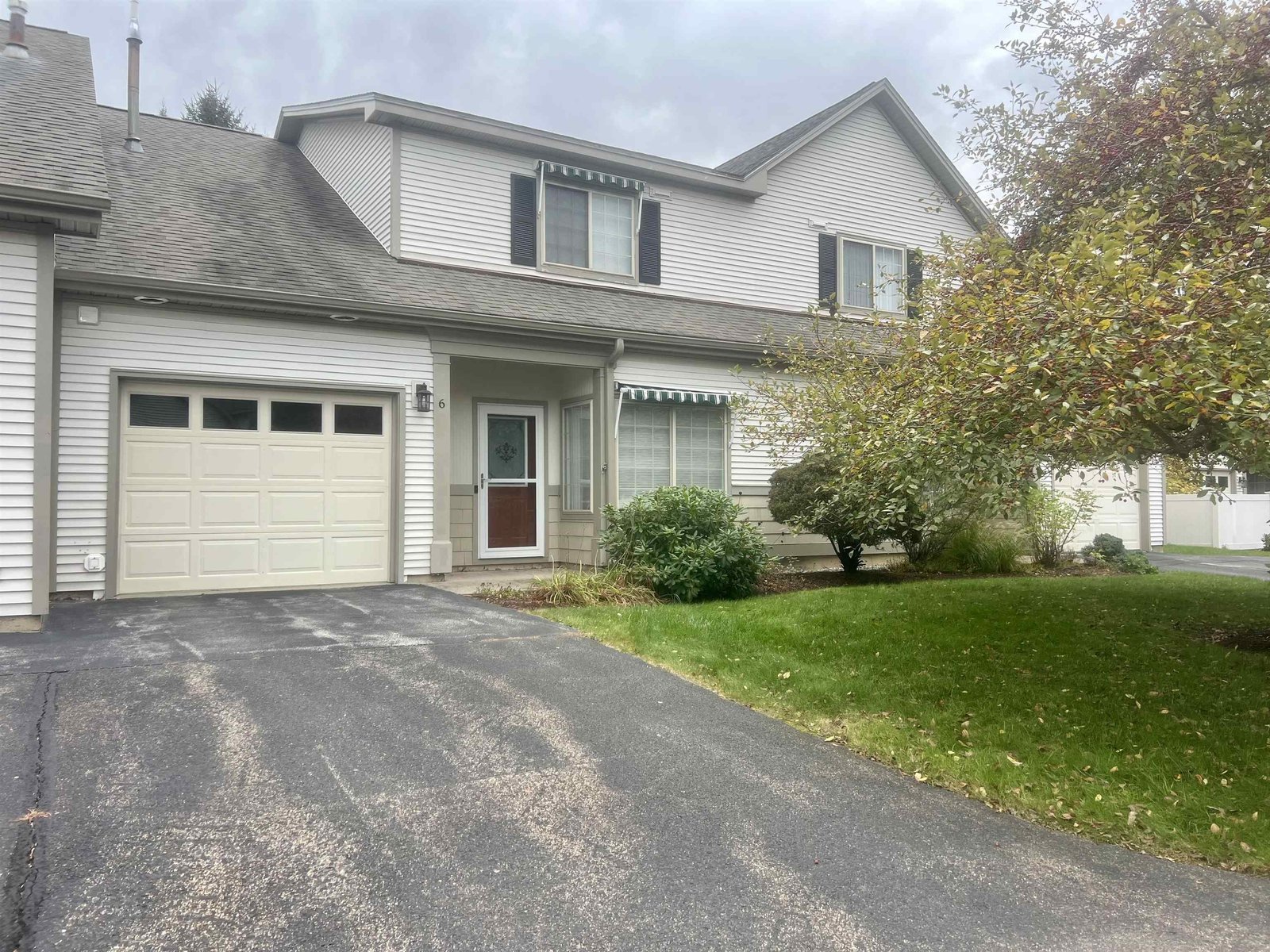Sold Status
$455,000 Sold Price
House Type
3 Beds
3 Baths
3,008 Sqft
Sold By CENTURY 21 MRC
Similar Properties for Sale
Request a Showing or More Info

Call: 802-863-1500
Mortgage Provider
Mortgage Calculator
$
$ Taxes
$ Principal & Interest
$
This calculation is based on a rough estimate. Every person's situation is different. Be sure to consult with a mortgage advisor on your specific needs.
Chittenden County
This is the preferred outer-loop street in Whitcomb Meadows, without high traffic, and does not back up to other backyards. Huge fully fenced rear yard with beautiful landscaping, open areas and mature trees, and recent host of some friendly neighborhood hockey competitions in winter! Inside, the quiet fireplaced living room has doubled as a home office during the recent SIP. A large eat-In kitchen on the rear of the home is command central, with a comfortable adjacent family room and door to the rear deck, which is plumbed with natural gas for the grill. Recent improvements include a new custom tiled master bathroom complete with barn-door sliding shower doors summer 19, new carpeting in FR and second floor 8/19, new SS dishwasher spring 19, most rooms and ceilings painted summer 19, deck and front porch stained 6/20. On the first floor, the recently updated powder room includes a stone feature wall, and is adjacent to a large mudroom off the garage, to organize everyone. The neighborhood bike path extends from the front sidewalk along the lot line on the other side of the fence, and allows easy walks to Hiawatha Elementary. Custom blinds throughout most rooms. The finished lower level adds bonus space for media entertainment or storage. †
Property Location
Property Details
| Sold Price $455,000 | Sold Date Aug 20th, 2020 | |
|---|---|---|
| List Price $442,500 | Total Rooms 7 | List Date Jun 30th, 2020 |
| Cooperation Fee Unknown | Lot Size 0.37 Acres | Taxes $8,656 |
| MLS# 4814172 | Days on Market 1605 Days | Tax Year 2019 |
| Type House | Stories 2 | Road Frontage 62 |
| Bedrooms 3 | Style Colonial | Water Frontage |
| Full Bathrooms 1 | Finished 3,008 Sqft | Construction No, Existing |
| 3/4 Bathrooms 1 | Above Grade 2,110 Sqft | Seasonal No |
| Half Bathrooms 1 | Below Grade 898 Sqft | Year Built 1998 |
| 1/4 Bathrooms 0 | Garage Size 2 Car | County Chittenden |
| Interior FeaturesFireplace - Gas, Fireplaces - 1, Kitchen Island, Kitchen/Dining, Kitchen/Family, Primary BR w/ BA, Walk-in Closet |
|---|
| Equipment & AppliancesRange-Gas, Washer, Dishwasher, Disposal, Refrigerator, Microwave, Dryer, Smoke Detectr-HrdWrdw/Bat |
| Living Room 14.5 x 11.5, 1st Floor | Dining Room 13 x 12, 1st Floor | Kitchen 21 x 13.5, 1st Floor |
|---|---|---|
| Family Room 16 x 11.5, 1st Floor | Mudroom 11 x 5.5, 1st Floor | Primary Bedroom 18.5 x 12, 2nd Floor |
| Bedroom 12 x 13.5, 2nd Floor | Bedroom 10 x 12.5, 2nd Floor | Media Room 29.5 x 16.5, Basement |
| Den 15.5 x 11, Basement |
| ConstructionWood Frame |
|---|
| BasementWalk-up, Partially Finished, Concrete, Interior Stairs, Full, Stairs - Interior |
| Exterior FeaturesDeck, Fence - Full, Garden Space, Porch - Covered, Shed, Windows - Double Pane |
| Exterior Vinyl Siding | Disability Features 1st Floor 1/2 Bathrm, 1st Floor Hrd Surfce Flr, Hard Surface Flooring, Paved Parking |
|---|---|
| Foundation Concrete, Poured Concrete | House Color Blue/grey |
| Floors Tile, Carpet, Hardwood | Building Certifications |
| Roof Shingle-Architectural | HERS Index |
| DirectionsFrom Essex Jct. Five Corners, travel west on Route 15, left on So. Summit Street to end, right on West Street, left on Hayden Street, 1st left on Wilkinson, left on Tyler, home on left. |
|---|
| Lot DescriptionYes, Trail/Near Trail, Subdivision, Conserved Land, Level, Landscaped, Street Lights, Subdivision, Trail/Near Trail, Near Bus/Shuttle, Neighborhood, Suburban, Near Public Transportatn |
| Garage & Parking Attached, Auto Open, Direct Entry, Driveway, Garage |
| Road Frontage 62 | Water Access |
|---|---|
| Suitable UseResidential | Water Type |
| Driveway Paved | Water Body |
| Flood Zone No | Zoning Res |
| School District Essex School District | Middle Albert D. Lawton Intermediate |
|---|---|
| Elementary Hiawatha Elementary School | High Essex High |
| Heat Fuel Gas-Natural | Excluded Media room a/v equipment including projector and screen |
|---|---|
| Heating/Cool None, Hot Water, Baseboard | Negotiable |
| Sewer Public | Parcel Access ROW Unknown |
| Water Public | ROW for Other Parcel No |
| Water Heater Domestic, Owned, Gas-Natural, Tank, Off Boiler | Financing |
| Cable Co Xfinity | Documents Association Docs, Survey, Property Disclosure, Deed, Plot Plan, Survey |
| Electric 150 Amp, Circuit Breaker(s) | Tax ID 207-066-12524 |

† The remarks published on this webpage originate from Listed By Matt Hurlburt of RE/MAX North Professionals - Burlington via the PrimeMLS IDX Program and do not represent the views and opinions of Coldwell Banker Hickok & Boardman. Coldwell Banker Hickok & Boardman cannot be held responsible for possible violations of copyright resulting from the posting of any data from the PrimeMLS IDX Program.

 Back to Search Results
Back to Search Results










