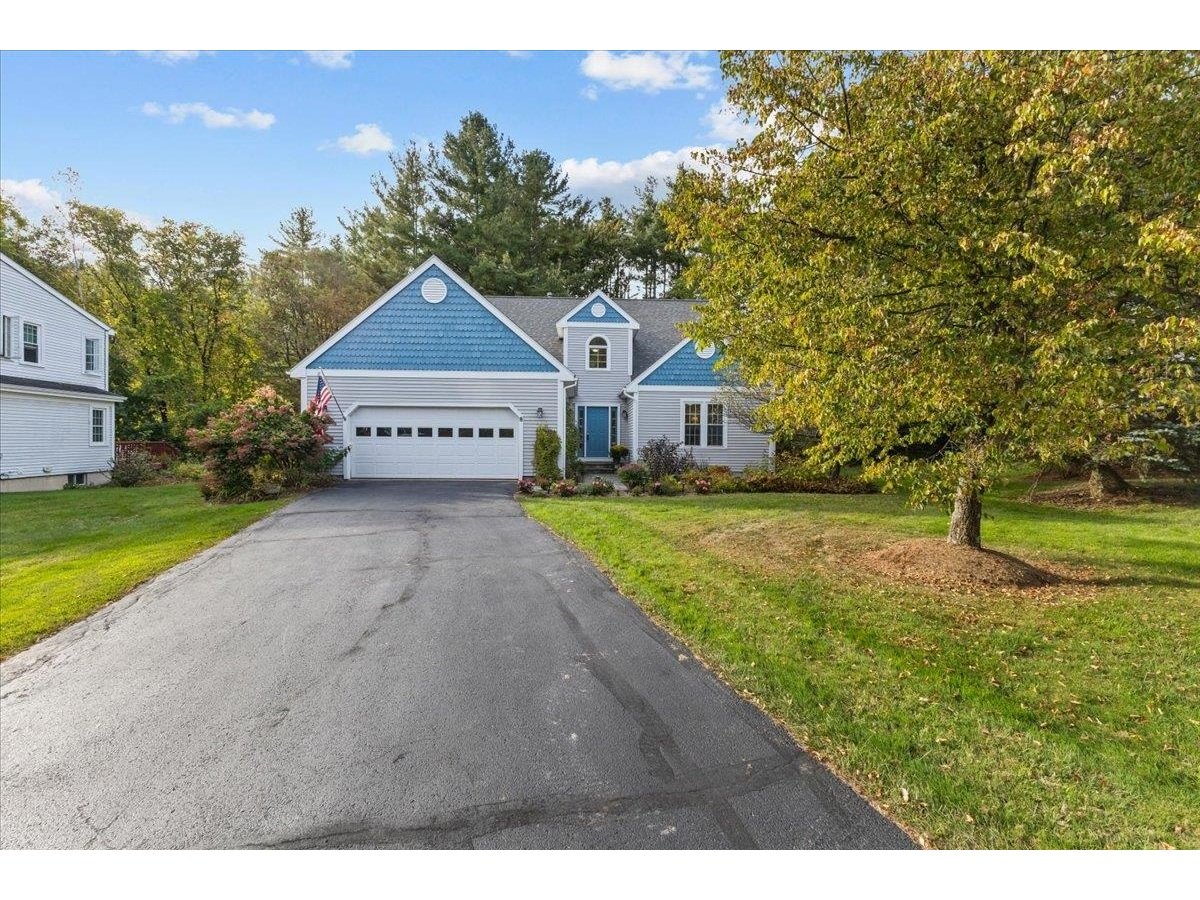Sold Status
$625,000 Sold Price
House Type
4 Beds
4 Baths
3,014 Sqft
Sold By Geri Reilly Real Estate
Similar Properties for Sale
Request a Showing or More Info

Call: 802-863-1500
Mortgage Provider
Mortgage Calculator
$
$ Taxes
$ Principal & Interest
$
This calculation is based on a rough estimate. Every person's situation is different. Be sure to consult with a mortgage advisor on your specific needs.
Chittenden County
Welcome to the dream home you never knew you needed in the much-adored Essex Junction community of Countryside! This charmer is the house equivalent of a warm hug. Start your day with a cup of coffee on the expansive front porch and wind down like a movie star in your backyard oasis, complete with a deck perfect for BBQs and a space for a garden for your future prize-winning tomatoes. Feeling competitive? The finished basement awaits your game nights, impromptu dance parties, or aspirations to create the ultimate home gym you’ll actually use (or so you say). Fido will approve of the fully fenced backyard, where he can chase his tail to his heart's content. Located in the postcard-worthy town of Essex Junction, you're a hop, skip, and a jump from restaurants, shops, and live music at the Champlain Valley Expo. Dive into summer with some laps in the community pool, challenge your neighbors to a friendly (or not-so-friendly) match on the tennis and pickleball courts, or take a leisurely stroll around the neighborhood that looks straight out of a storybook. Don't let this opportunity slip through your fingers! Showings start on 8/3 so come see for yourself at our Open Houses on 8/3 and 8/4, or contact us for more details. †
Property Location
Property Details
| Sold Price $625,000 | Sold Date Nov 7th, 2024 | |
|---|---|---|
| List Price $639,000 | Total Rooms 8 | List Date Jul 29th, 2024 |
| Cooperation Fee Unknown | Lot Size 0.34 Acres | Taxes $8,710 |
| MLS# 5007176 | Days on Market 115 Days | Tax Year 2024 |
| Type House | Stories 2 | Road Frontage 100 |
| Bedrooms 4 | Style | Water Frontage |
| Full Bathrooms 3 | Finished 3,014 Sqft | Construction No, Existing |
| 3/4 Bathrooms 0 | Above Grade 2,192 Sqft | Seasonal No |
| Half Bathrooms 1 | Below Grade 822 Sqft | Year Built 1989 |
| 1/4 Bathrooms 0 | Garage Size 2 Car | County Chittenden |
| Interior Features |
|---|
| Equipment & AppliancesRange-Electric, Washer, Dishwasher, Disposal, Refrigerator, Microwave, Dryer, Dehumidifier |
| Association | Amenities Common Acreage, Pool - In-Ground, Tennis Court, Pickleball | Yearly Dues $170 |
|---|
| Construction |
|---|
| BasementInterior, Finished |
| Exterior FeaturesDeck, Fence - Full, Porch - Covered, Shed |
| Exterior | Disability Features |
|---|---|
| Foundation Concrete | House Color Green |
| Floors | Building Certifications |
| Roof Shingle | HERS Index |
| DirectionsFrom Main Street turn onto Brickyard Road, turn right onto Countryside Drive, left onto Beech then a right onto Aspen. |
|---|
| Lot Description |
| Garage & Parking Driveway, Driveway, Garage |
| Road Frontage 100 | Water Access |
|---|---|
| Suitable Use | Water Type |
| Driveway Paved | Water Body |
| Flood Zone Unknown | Zoning Residential |
| School District Essex School District | Middle Albert D. Lawton Intermediate |
|---|---|
| Elementary Albert D. Lawton School | High Essex High |
| Heat Fuel Gas-Natural | Excluded |
|---|---|
| Heating/Cool Central Air, Hot Air | Negotiable |
| Sewer Public | Parcel Access ROW |
| Water | ROW for Other Parcel |
| Water Heater | Financing |
| Cable Co Xfinity | Documents Association Docs, Property Disclosure, Deed, Property Disclosure, Tax Map |
| Electric Circuit Breaker(s) | Tax ID 207-066-16995 |

† The remarks published on this webpage originate from Listed By Kevin Holmes of Blue Slate Realty via the PrimeMLS IDX Program and do not represent the views and opinions of Coldwell Banker Hickok & Boardman. Coldwell Banker Hickok & Boardman cannot be held responsible for possible violations of copyright resulting from the posting of any data from the PrimeMLS IDX Program.

 Back to Search Results
Back to Search Results










