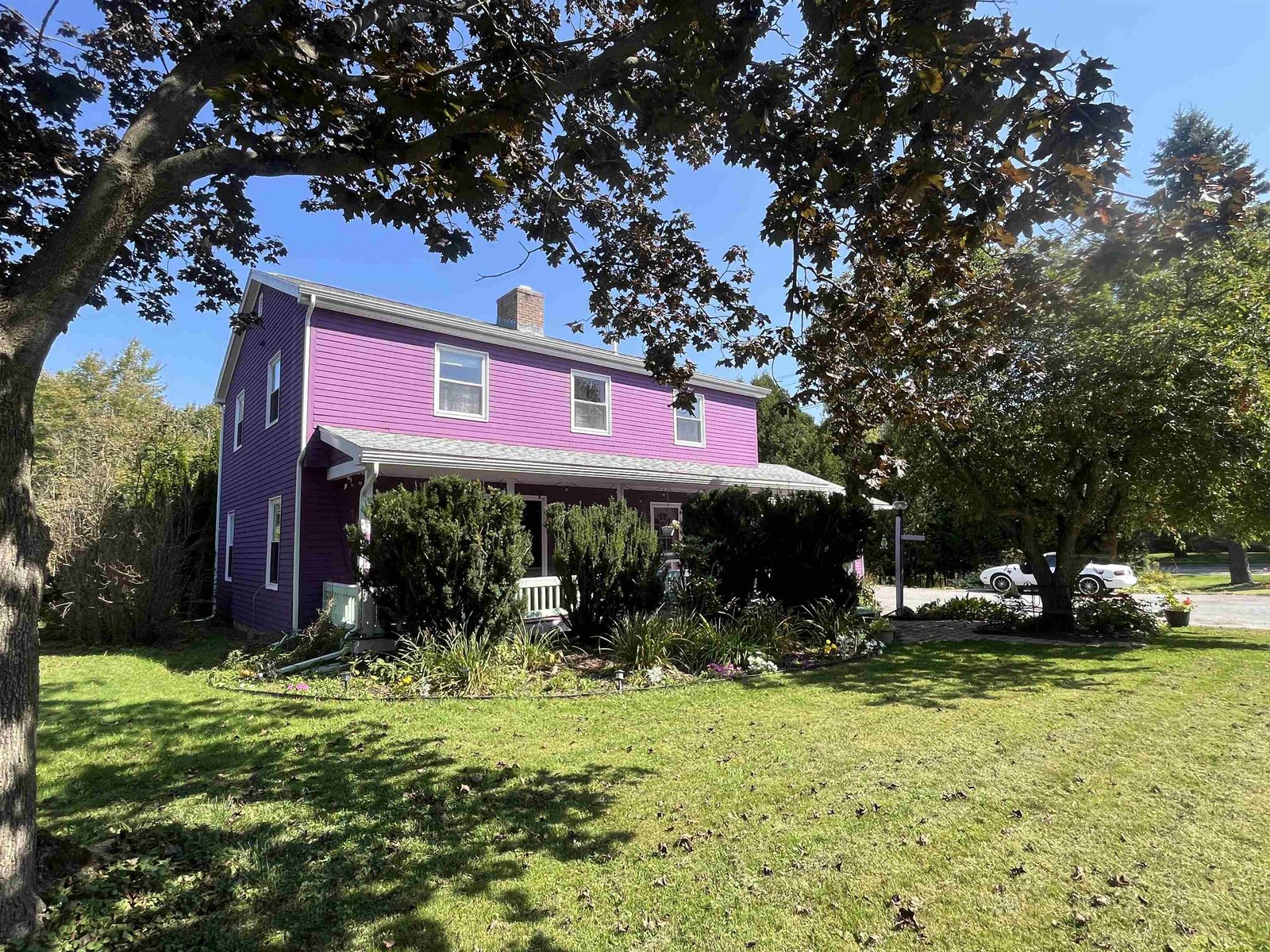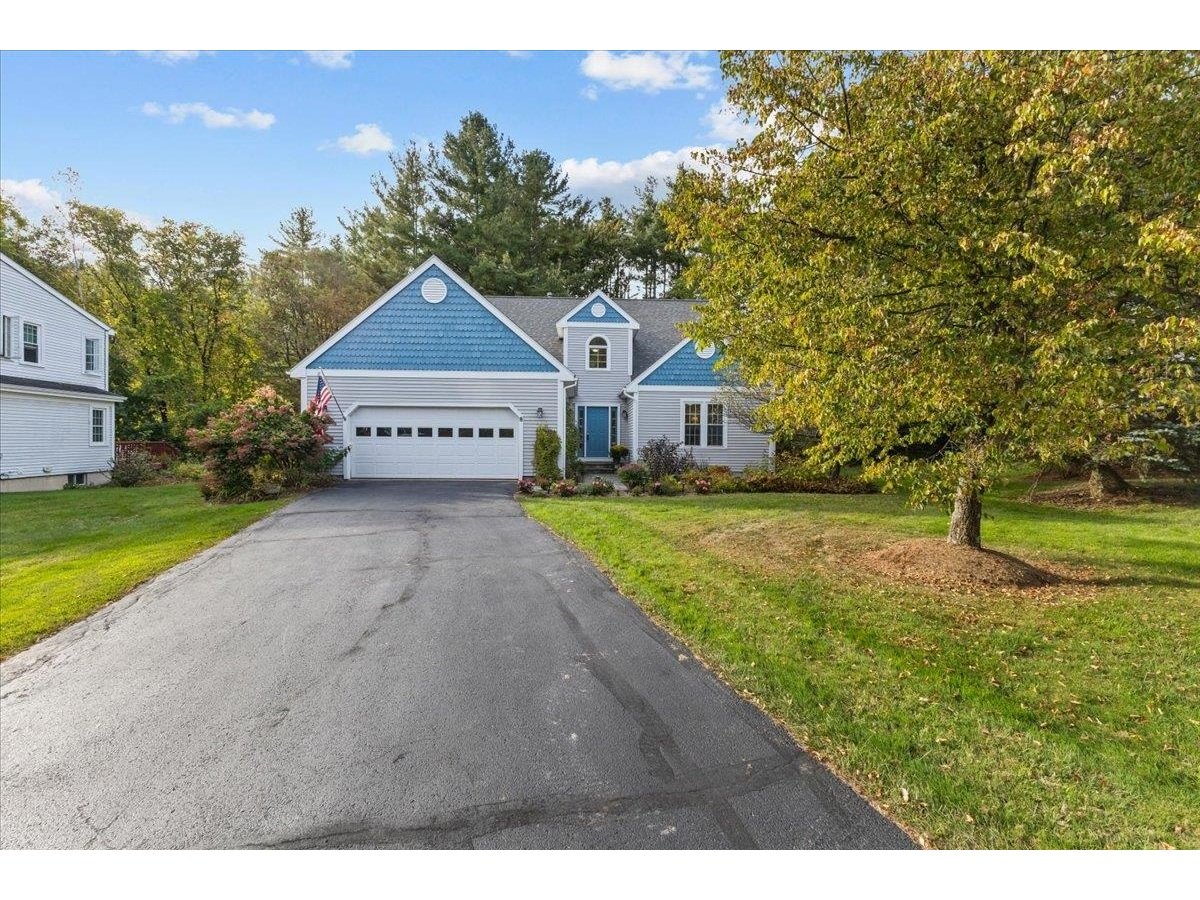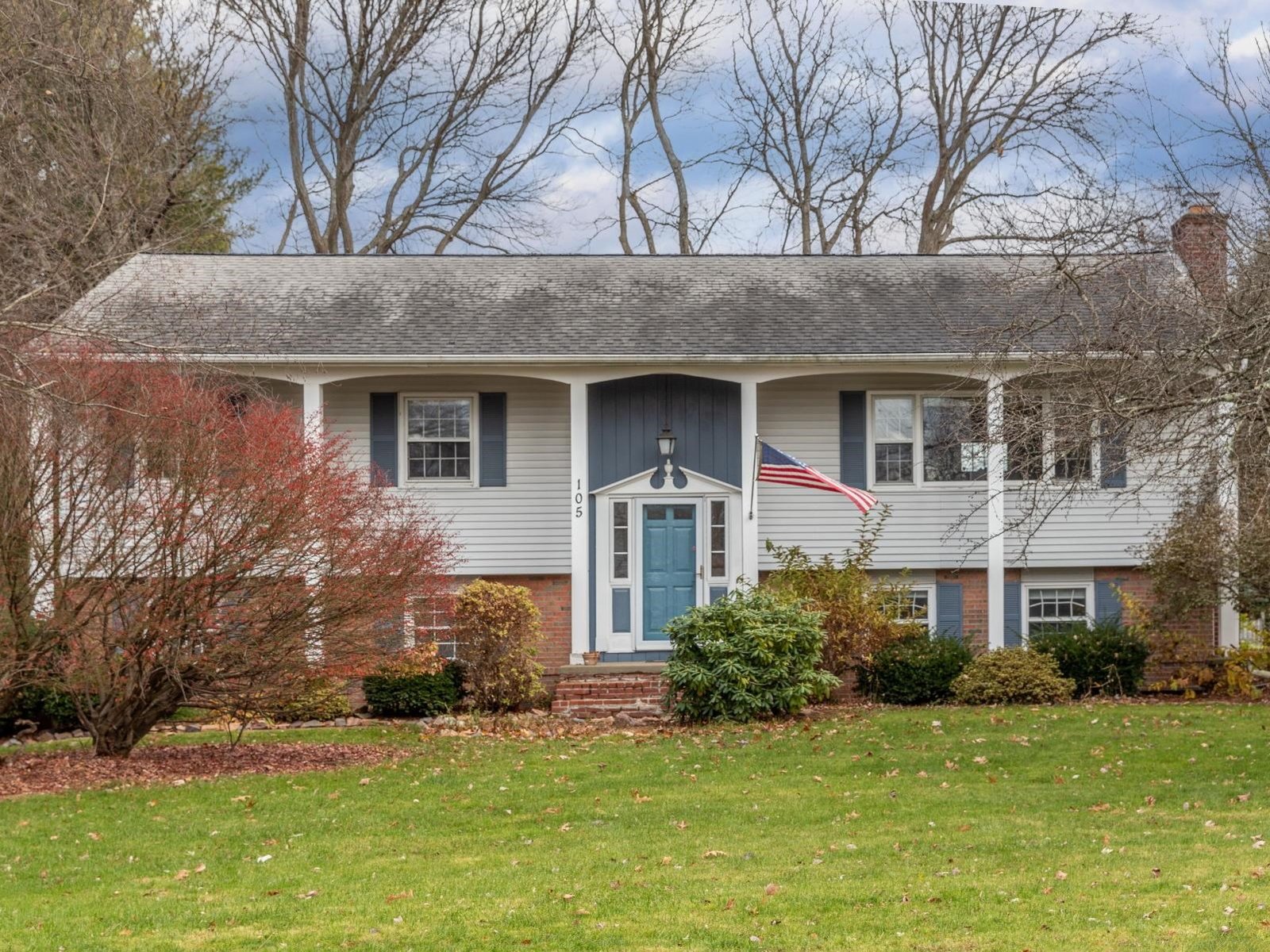Sold Status
$587,000 Sold Price
House Type
4 Beds
3 Baths
2,564 Sqft
Sold By Ridgeline Real Estate
Similar Properties for Sale
Request a Showing or More Info

Call: 802-863-1500
Mortgage Provider
Mortgage Calculator
$
$ Taxes
$ Principal & Interest
$
This calculation is based on a rough estimate. Every person's situation is different. Be sure to consult with a mortgage advisor on your specific needs.
Chittenden County
Located in the highly sought after Pinewood Manor neighborhood, this lovingly cared for 4-bedroom 3 bath home has been in the same family since it was built in 1965! Beautiful hardwood floors present throughout most of this split-level home. The main level offers a large living room with a gas fireplace, crown moldings, a formal dining room, a well-appointed kitchen with corian countertops as well as a massive great room addition with vaulted ceilings and recessed lighting. The primary bedroom with its 3 / 4 bathroom features tiled floors and wainscoting and is located on the 2nd floor along with 3 other spacious bedrooms. A full bathroom with tile flooring and wainscoting completes the 2nd level of this truly amazing home. There is a 3-season porch accessed through another finished family room on the lower level that leads out to the private backyard with .61 acres of land and is surrounded by mature trees offering privacy and tranquility. You will find an abundance of storage with the attached 2 car garage, basement space and shed. An optional association offers a neighborhood pool, playground, and events throughout the year. This wonderful neighborhood has close proximity to walking trails, shopping, restaurants, the interstate and many other amenities making this home a must see! Recent updates include a new roof (2021), heating system (May 2023) and garage door (2023). Schedule a showing today before it's too late! †
Property Location
Property Details
| Sold Price $587,000 | Sold Date Jun 29th, 2023 | |
|---|---|---|
| List Price $569,500 | Total Rooms 8 | List Date May 25th, 2023 |
| Cooperation Fee Unknown | Lot Size 0.61 Acres | Taxes $6,435 |
| MLS# 4954270 | Days on Market 546 Days | Tax Year 2022 |
| Type House | Stories 1 1/2 | Road Frontage |
| Bedrooms 4 | Style Split Entry | Water Frontage |
| Full Bathrooms 1 | Finished 2,564 Sqft | Construction No, Existing |
| 3/4 Bathrooms 1 | Above Grade 2,144 Sqft | Seasonal No |
| Half Bathrooms 1 | Below Grade 420 Sqft | Year Built 1965 |
| 1/4 Bathrooms 0 | Garage Size 2 Car | County Chittenden |
| Interior FeaturesBlinds, Cathedral Ceiling, Dining Area, Fireplace - Gas, Laundry Hook-ups, Primary BR w/ BA, Natural Light, Storage - Indoor, Vaulted Ceiling, Window Treatment, Laundry - Basement |
|---|
| Equipment & AppliancesWasher, Cook Top-Electric, Refrigerator, Dishwasher, Wall Oven, Dryer, Smoke Detector, CO Detector |
| Great Room 27'4" x 20'3", 1st Floor | Living Room 20'3" x 14'3", 1st Floor | Kitchen 14'8" x 12'6", 1st Floor |
|---|---|---|
| Dining Room 11'1" x 10'6", 1st Floor | Primary BR Suite 13'10" x 13'5", 2nd Floor | Bedroom 12'6" x 10'5", 1st Floor |
| Bedroom 10'7" x 10'6", 2nd Floor | Bedroom 10'7" x 10'5", 2nd Floor | Other 19' x 10'8", 1st Floor |
| Bath - Full 2nd Floor | Bath - 3/4 2nd Floor | Bath - 1/2 19 x 8, 1st Floor |
| Porch 19' x 8', 1st Floor |
| ConstructionWood Frame |
|---|
| BasementInterior, Partially Finished, Interior Stairs, Stairs - Interior, Interior Access |
| Exterior FeaturesNatural Shade, Patio, Porch - Covered, Porch - Enclosed, Shed, Storage, Window Screens, Windows - Double Pane |
| Exterior Brick, Vinyl Siding | Disability Features Hard Surface Flooring, Low Pile Carpet, Paved Parking |
|---|---|
| Foundation Block | House Color Yellow |
| Floors Vinyl, Carpet, Hardwood | Building Certifications |
| Roof Shingle | HERS Index |
| DirectionsRiver Road (rte 117) to Valleyview Dr. Left on Skyline Drive and Right on Forest Rd. Home is on the Left. |
|---|
| Lot Description, Level, Open |
| Garage & Parking Attached, Auto Open, Direct Entry, Driveway, Garage, Off Street, On-Site, Paved |
| Road Frontage | Water Access |
|---|---|
| Suitable Use | Water Type |
| Driveway Paved | Water Body |
| Flood Zone No | Zoning Residential |
| School District Essex School District | Middle Essex Middle School |
|---|---|
| Elementary Essex Elementary School | High Essex High |
| Heat Fuel Gas-Natural | Excluded |
|---|---|
| Heating/Cool None, Multi Zone, Hot Water, Baseboard | Negotiable |
| Sewer Septic | Parcel Access ROW |
| Water Public | ROW for Other Parcel |
| Water Heater Domestic, Owned, Off Boiler | Financing |
| Cable Co Xfinity, Fairpoint | Documents |
| Electric 100 Amp, Circuit Breaker(s) | Tax ID 207-067-14307 |

† The remarks published on this webpage originate from Listed By Aaron Chiaravelotti of KW Vermont via the PrimeMLS IDX Program and do not represent the views and opinions of Coldwell Banker Hickok & Boardman. Coldwell Banker Hickok & Boardman cannot be held responsible for possible violations of copyright resulting from the posting of any data from the PrimeMLS IDX Program.

 Back to Search Results
Back to Search Results










