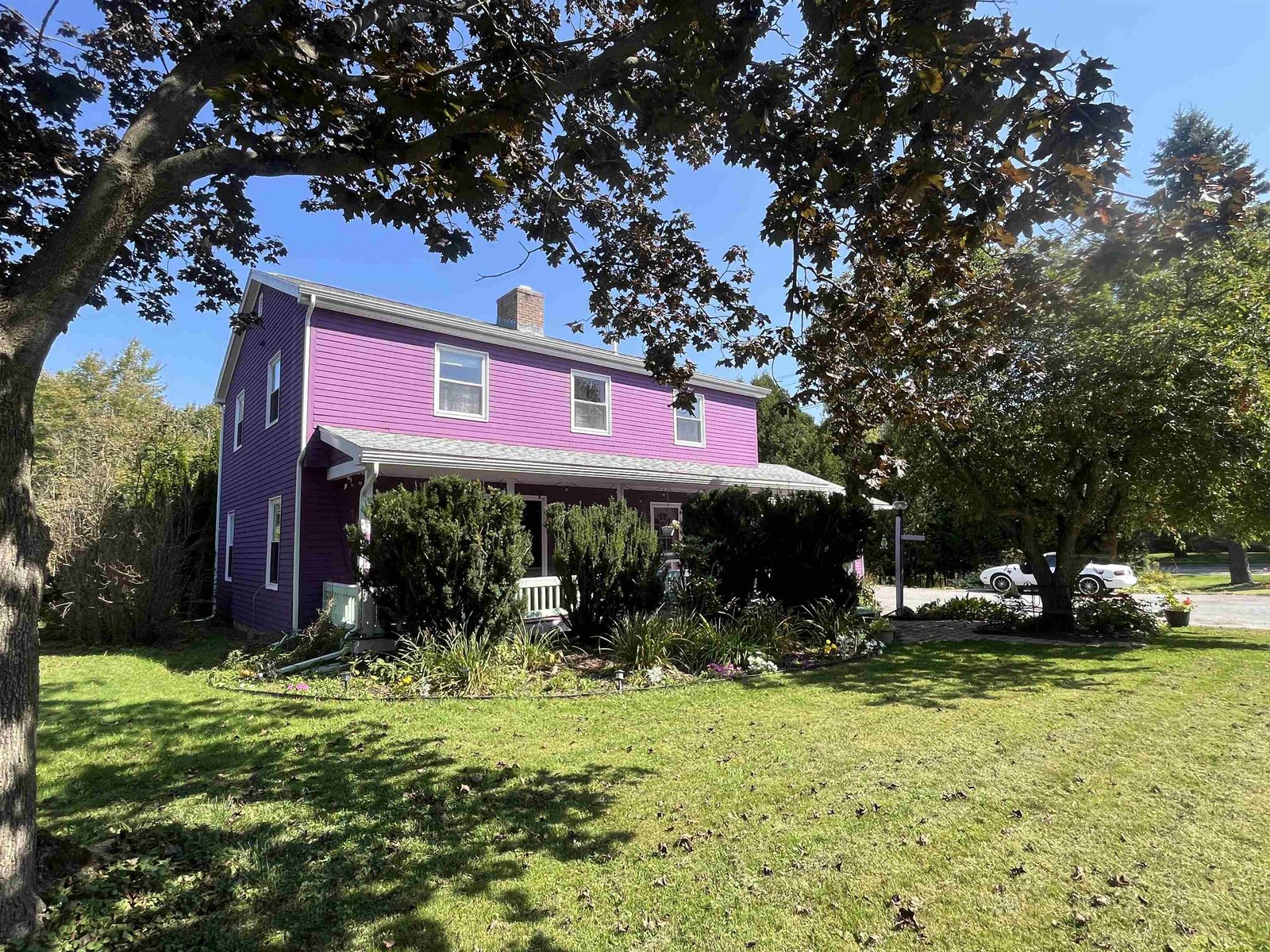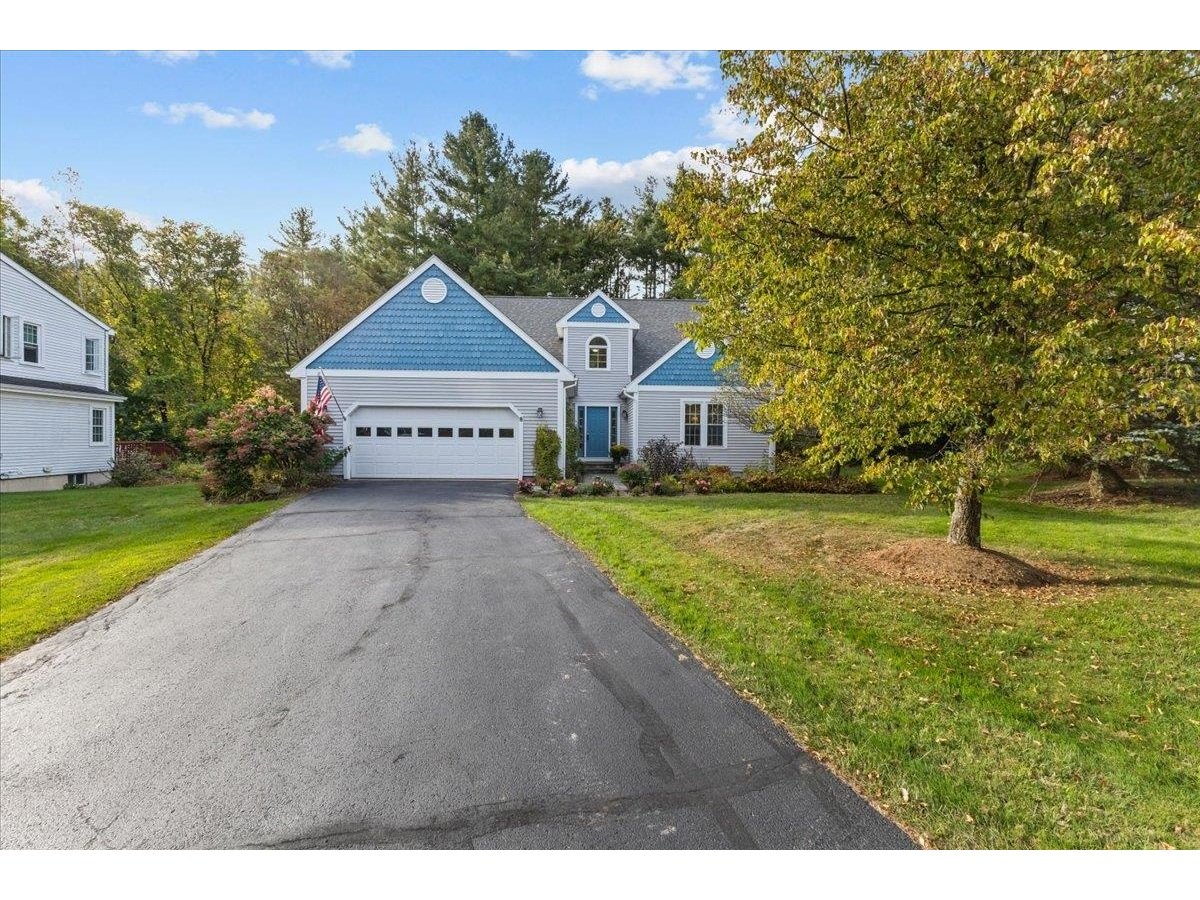Sold Status
$369,000 Sold Price
House Type
3 Beds
3 Baths
3,104 Sqft
Sold By Cindy Adair of Coldwell Banker Hickok and Boardman
Similar Properties for Sale
Request a Showing or More Info

Call: 802-863-1500
Mortgage Provider
Mortgage Calculator
$
$ Taxes
$ Principal & Interest
$
This calculation is based on a rough estimate. Every person's situation is different. Be sure to consult with a mortgage advisor on your specific needs.
Chittenden County
One of the largest lots in the neighborhood. Wonderful landscaping and irrigation system. Hardwood floors in the kitchen, dining and living room. Beautiful tile back splash in the kitchen and crown moulding on first floor. Natural gas heat and gas fireplace with custom mantle with lite shelving and glass doors. Full alarm system and intercom system also wired for generator. Freshly painted interior and exterior trim. A well cared for home. Kitchen appliances new in 2012. †
Property Location
Property Details
| Sold Price $369,000 | Sold Date Sep 18th, 2013 | |
|---|---|---|
| List Price $374,900 | Total Rooms 7 | List Date Aug 1st, 2013 |
| Cooperation Fee Unknown | Lot Size 0.34 Acres | Taxes $7,144 |
| MLS# 4259239 | Days on Market 4130 Days | Tax Year 13 |
| Type House | Stories 2 | Road Frontage 325 |
| Bedrooms 3 | Style Colonial | Water Frontage |
| Full Bathrooms 1 | Finished 3,104 Sqft | Construction , Existing |
| 3/4 Bathrooms 1 | Above Grade 2,124 Sqft | Seasonal No |
| Half Bathrooms 1 | Below Grade 980 Sqft | Year Built 1997 |
| 1/4 Bathrooms 0 | Garage Size 2 Car | County Chittenden |
| Interior FeaturesCentral Vacuum, Blinds, Ceiling Fan, Fireplace - Gas, Fireplaces - 1, Kitchen Island, Primary BR w/ BA, Walk-in Closet, Window Treatment, Laundry - 1st Floor |
|---|
| Equipment & AppliancesRefrigerator, Range-Gas, Dishwasher, Microwave, Security System, Irrigation System, Security System, Smoke Detectr-Hard Wired |
| Kitchen 21 x 12'2, 1st Floor | Dining Room 13 x 11'10, 1st Floor | Living Room 31 x 11'5, 1st Floor |
|---|---|---|
| Utility Room 7'4 x 6'10, 1st Floor | Primary Bedroom 18'9 x 12, 2nd Floor | Bedroom 14 x 10, 2nd Floor |
| Bedroom 14'2 x 10'5, 2nd Floor |
| Construction |
|---|
| BasementInterior, Interior Stairs, Full, Finished |
| Exterior FeaturesDeck, Other, Porch - Covered, Shed, Window Screens |
| Exterior Wood, Vinyl | Disability Features 1st Floor 1/2 Bathrm, Access. Laundry No Steps, Access Laundry No Steps |
|---|---|
| Foundation Concrete | House Color gray |
| Floors Hardwood, Carpet, Ceramic Tile | Building Certifications |
| Roof Shingle-Architectural | HERS Index |
| DirectionsRte 15 to West St. Ext. Left onto West St. Right onto Hayden and left onto Wilkinson. House is on right. Look for sign. |
|---|
| Lot Description, Subdivision, Corner |
| Garage & Parking Attached, Auto Open, 2 Parking Spaces |
| Road Frontage 325 | Water Access |
|---|---|
| Suitable Use | Water Type |
| Driveway Paved | Water Body |
| Flood Zone No | Zoning residential |
| School District Essex Junction ID Sch District | Middle Albert D. Lawton Intermediate |
|---|---|
| Elementary Hiawatha Elementary School | High Essex High |
| Heat Fuel Gas-Natural | Excluded |
|---|---|
| Heating/Cool Multi Zone, Multi Zone, Hot Water, Baseboard | Negotiable |
| Sewer Public | Parcel Access ROW No |
| Water Public | ROW for Other Parcel |
| Water Heater Domestic, Owned, Off Boiler | Financing |
| Cable Co | Documents Property Disclosure, Deed |
| Electric 220 Plug | Tax ID 207-066-14208 |

† The remarks published on this webpage originate from Listed By Kathleen Holmes of KW Vermont via the PrimeMLS IDX Program and do not represent the views and opinions of Coldwell Banker Hickok & Boardman. Coldwell Banker Hickok & Boardman cannot be held responsible for possible violations of copyright resulting from the posting of any data from the PrimeMLS IDX Program.

 Back to Search Results
Back to Search Results









