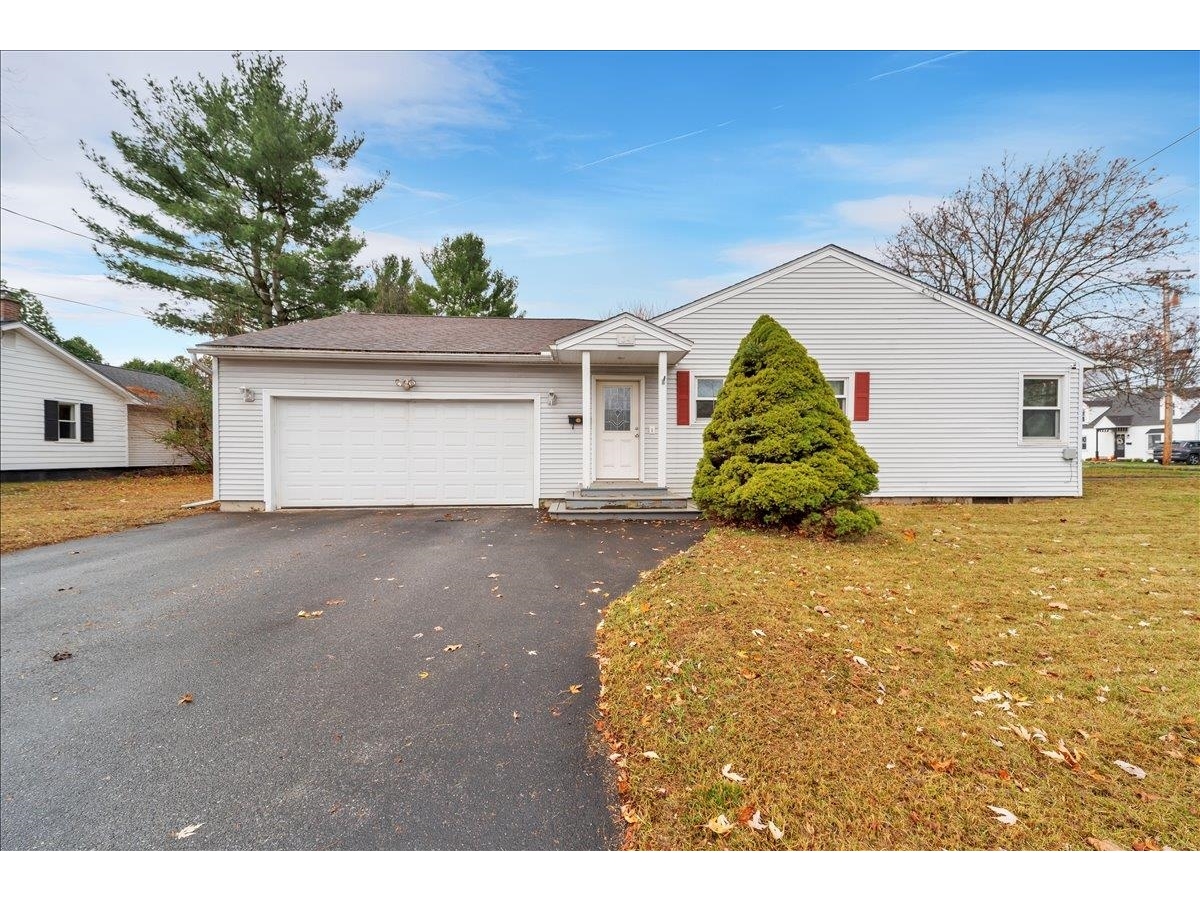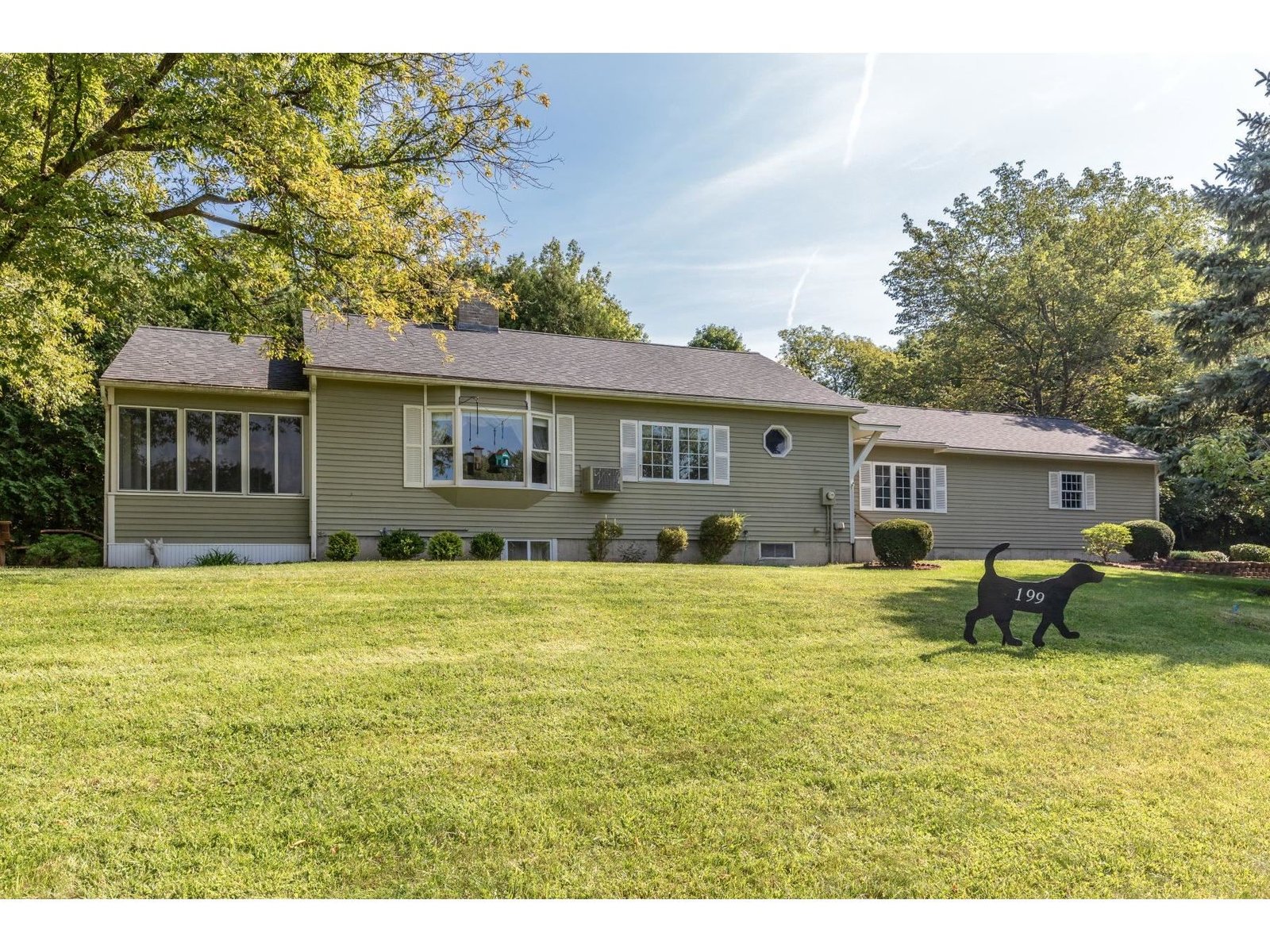Sold Status
$436,000 Sold Price
House Type
2 Beds
2 Baths
1,540 Sqft
Sold By Nancy Jenkins Real Estate
Similar Properties for Sale
Request a Showing or More Info

Call: 802-863-1500
Mortgage Provider
Mortgage Calculator
$
$ Taxes
$ Principal & Interest
$
This calculation is based on a rough estimate. Every person's situation is different. Be sure to consult with a mortgage advisor on your specific needs.
Chittenden County
Charming convenience!! This home has been well cared for. Quiet neighborhood, with a community garden across the street. If you have pets, the fenced in back yard is great. This home has been well cared for. The 3 season sunroom is surrounded by a deck. Basement has family room and separate area for a bedroom, with a workspace and utility room. The hot tub is perfect for relaxing in after a good days work. Owners willing to take Hot tub if asked. Book your showing soon!! †
Property Location
Property Details
| Sold Price $436,000 | Sold Date Jul 11th, 2023 | |
|---|---|---|
| List Price $350,000 | Total Rooms 4 | List Date May 10th, 2023 |
| Cooperation Fee Unknown | Lot Size 0.33 Acres | Taxes $5,068 |
| MLS# 4952164 | Days on Market 574 Days | Tax Year 2022 |
| Type House | Stories 1 | Road Frontage 128 |
| Bedrooms 2 | Style Ranch | Water Frontage |
| Full Bathrooms 1 | Finished 1,540 Sqft | Construction No, Existing |
| 3/4 Bathrooms 1 | Above Grade 1,040 Sqft | Seasonal No |
| Half Bathrooms 0 | Below Grade 500 Sqft | Year Built 1958 |
| 1/4 Bathrooms 0 | Garage Size 1 Car | County Chittenden |
| Interior FeaturesBlinds, Ceiling Fan, Dining Area, Kitchen/Dining, Natural Light, Laundry - 1st Floor |
|---|
| Equipment & AppliancesRange-Electric, Washer, Freezer, Dishwasher, Refrigerator, Dryer, Smoke Detector, Gas Heater |
| Kitchen/Dining 12x22, 1st Floor | Living Room 12x19, 1st Floor | Bedroom 13x13 1/2, 1st Floor |
|---|---|---|
| Bedroom 9x11, 1st Floor |
| ConstructionWood Frame |
|---|
| BasementInterior, Climate Controlled, Concrete, Partially Finished, Interior Stairs, Stairs - Interior |
| Exterior FeaturesFence - Partial, Hot Tub, Outbuilding, Shed, Storage |
| Exterior Wood, Wood | Disability Features 1st Floor 3/4 Bathrm, 1st Floor Bedroom, Bathrm w/tub, Bathroom w/Tub, 1st Floor Laundry |
|---|---|
| Foundation Concrete, Poured Concrete | House Color Yellow |
| Floors Manufactured, Laminate, Vinyl Plank | Building Certifications |
| Roof Shingle-Asphalt | HERS Index |
| DirectionsI-89 North, exit 15 turn right onto College Pkwy. turn right onto West St. Ext. Left to West.St. House on right. |
|---|
| Lot DescriptionNo, Landscaped, City Lot, Corner, Landscaped, Open, Sidewalks, Near Golf Course, Near Paths, Near Shopping, Neighborhood |
| Garage & Parking Attached, Auto Open, Finished, 2 Parking Spaces |
| Road Frontage 128 | Water Access |
|---|---|
| Suitable Use | Water Type |
| Driveway Paved | Water Body |
| Flood Zone Unknown | Zoning Residential |
| School District Essex School District | Middle Essex Middle School |
|---|---|
| Elementary Essex Elementary School | High Essex High |
| Heat Fuel Gas-Natural | Excluded |
|---|---|
| Heating/Cool None, Stove-Gas, Wall Furnace, Hot Water, Baseboard | Negotiable Furnishings |
| Sewer Public | Parcel Access ROW No |
| Water Public | ROW for Other Parcel |
| Water Heater Tank, On Demand | Financing |
| Cable Co Xfinity | Documents Deed |
| Electric 150 Amp | Tax ID 207-066-11864 |

† The remarks published on this webpage originate from Listed By Shawn Cheney of EXP Realty - Cell: 802-782-0400 via the PrimeMLS IDX Program and do not represent the views and opinions of Coldwell Banker Hickok & Boardman. Coldwell Banker Hickok & Boardman cannot be held responsible for possible violations of copyright resulting from the posting of any data from the PrimeMLS IDX Program.

 Back to Search Results
Back to Search Results










