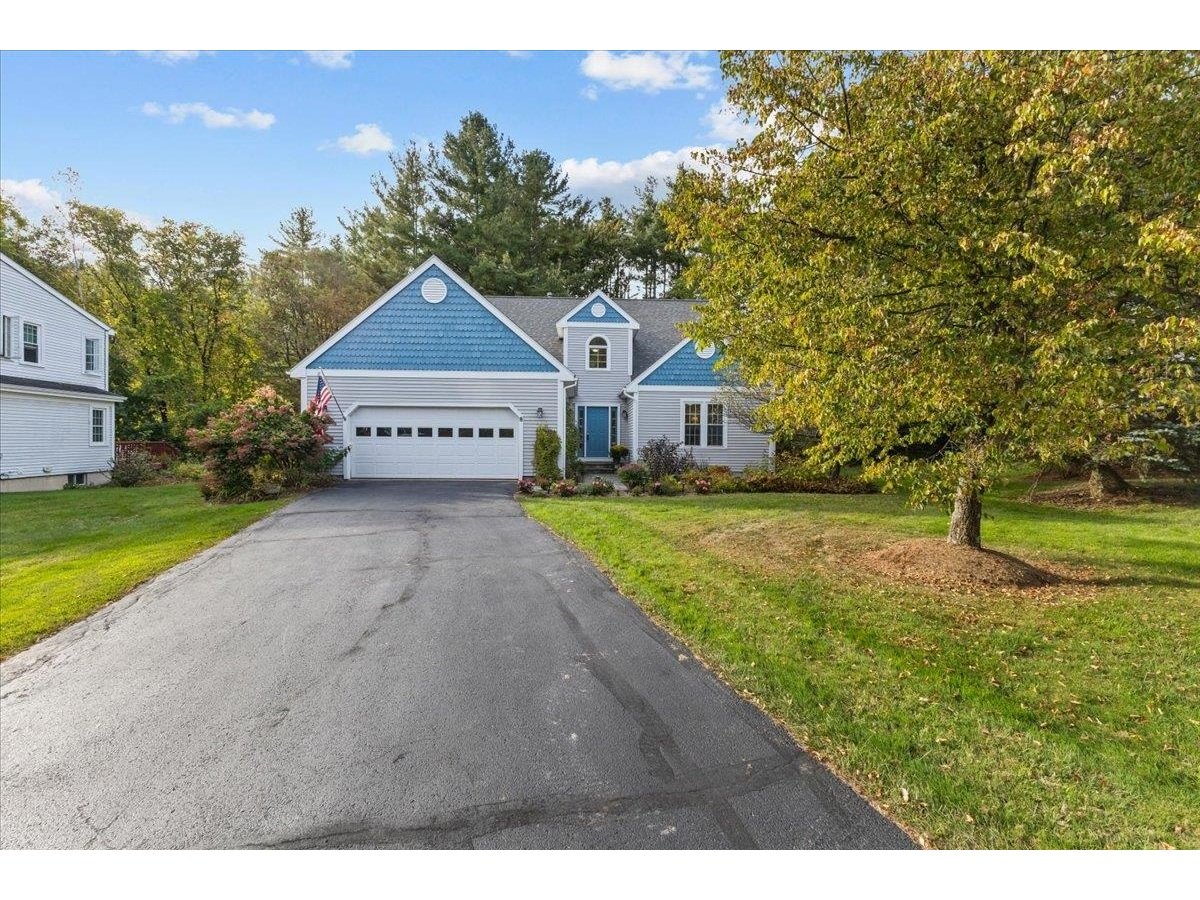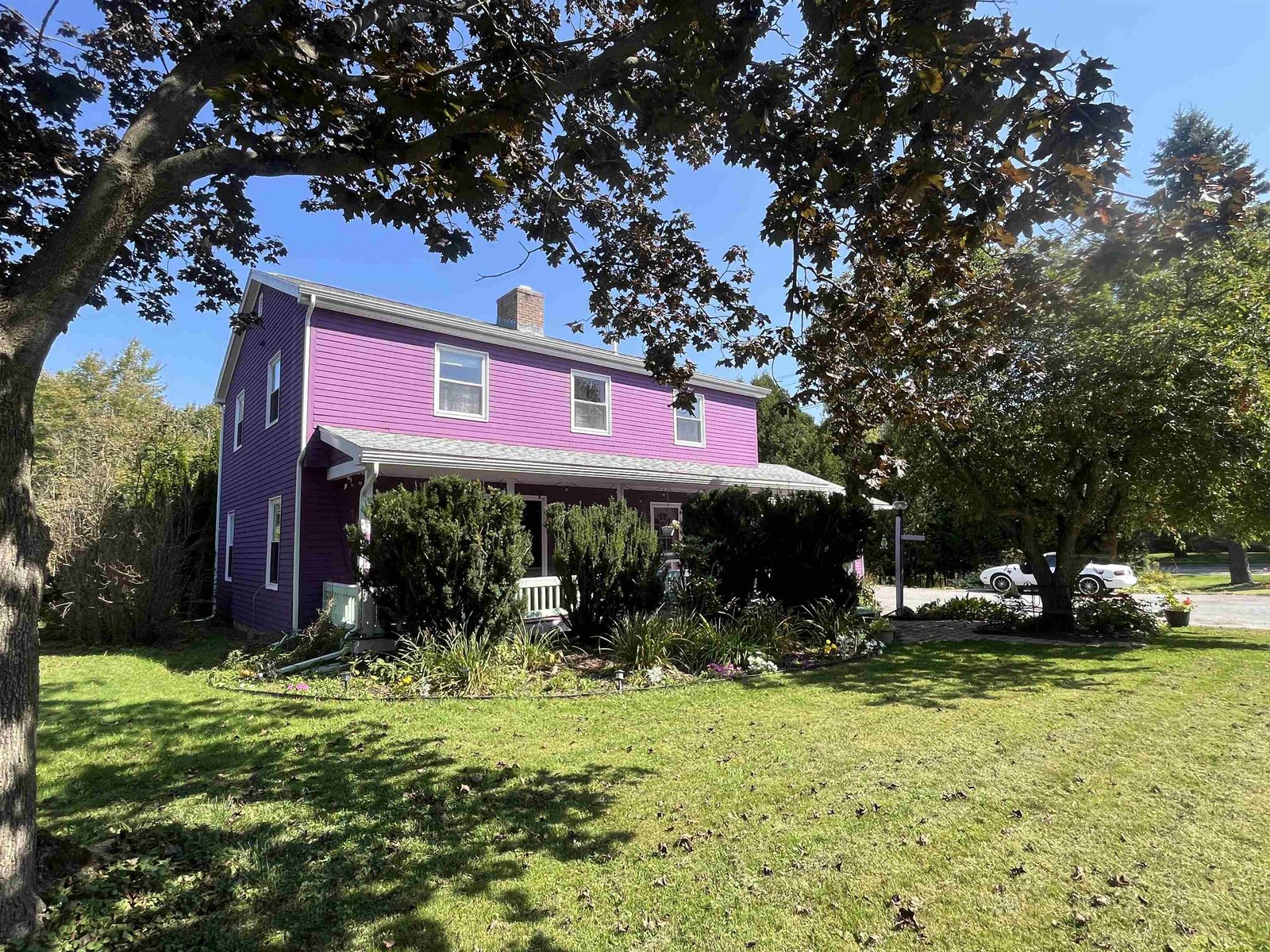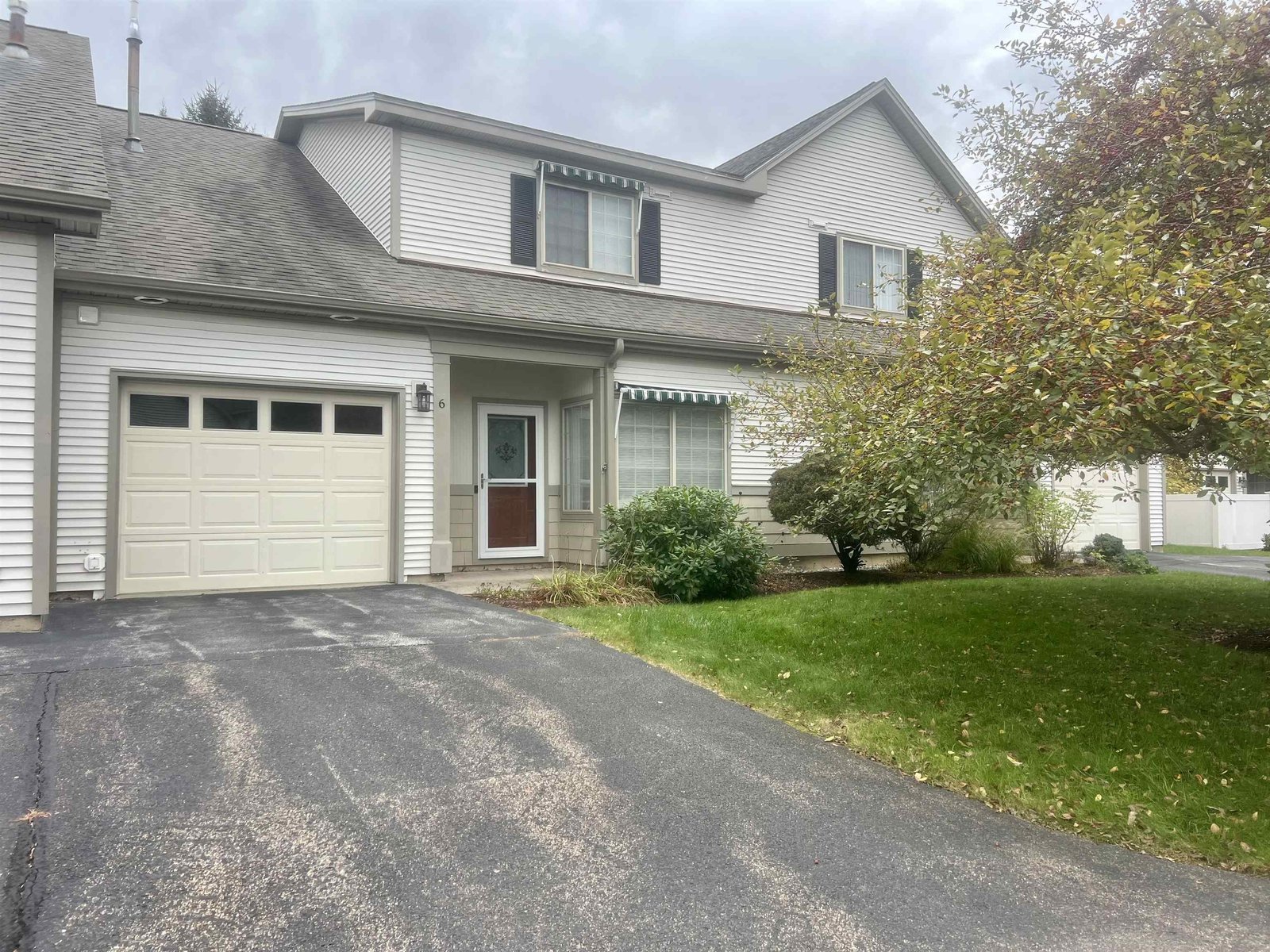Sold Status
$620,000 Sold Price
House Type
3 Beds
3 Baths
1,920 Sqft
Sold By KW Vermont
Similar Properties for Sale
Request a Showing or More Info

Call: 802-863-1500
Mortgage Provider
Mortgage Calculator
$
$ Taxes
$ Principal & Interest
$
This calculation is based on a rough estimate. Every person's situation is different. Be sure to consult with a mortgage advisor on your specific needs.
Chittenden County
Don’t miss this fantastic 3-bedroom home in a great Essex Junction neighborhood with tons of unique, modern finishes throughout! Just inside, you’re greeted by a bright and welcoming living room with a large front facing window and a wall of custom built-in cabinets and bookshelves for media storage and all of your personal decorations. The great layout connects the living room to the dining room and kitchen for ease of use and entertaining. There’s a stunning board & batten feature wall in the dining room, complementing the clean white cabinetry, quartz countertops and white subway tile backsplash in the kitchen. Other great kitchen features include stainless steel appliances, a center island with seating space and a custom live edge coffee bar along the brick wall. Through a brick archway is an oversized family room with plenty of space for a large sectional, a wood stove with brick surround and a built-in desk. Beautiful hardwood flooring flows throughout the main level of this home. Upstairs, you’ll find 3 bedrooms and 2 bathrooms including a primary suite with a large walk-in closet and en suite ¾ bathroom with a tiled shower. Outside, you’ll love relaxing on your large beck deck overlooking your private, fenced-in backyard with a serene wooded backdrop. Great location in the heart of Essex Junction, close to schools, shopping, dining, Maple Street park, and just 15 minutes to I-89! †
Property Location
Property Details
| Sold Price $620,000 | Sold Date Aug 11th, 2023 | |
|---|---|---|
| List Price $550,000 | Total Rooms 7 | List Date Jun 21st, 2023 |
| Cooperation Fee Unknown | Lot Size 0.22 Acres | Taxes $7,176 |
| MLS# 4958077 | Days on Market 519 Days | Tax Year 2022 |
| Type House | Stories 2 | Road Frontage 67 |
| Bedrooms 3 | Style Colonial | Water Frontage |
| Full Bathrooms 1 | Finished 1,920 Sqft | Construction No, Existing |
| 3/4 Bathrooms 1 | Above Grade 1,920 Sqft | Seasonal No |
| Half Bathrooms 1 | Below Grade 0 Sqft | Year Built 1977 |
| 1/4 Bathrooms 0 | Garage Size 2 Car | County Chittenden |
| Interior FeaturesAttic - Hatch/Skuttle, Ceiling Fan, Dining Area, Kitchen Island, Kitchen/Dining, Primary BR w/ BA, Wood Stove Insert, Programmable Thermostat, Laundry - Basement |
|---|
| Equipment & AppliancesRefrigerator, Dishwasher, Disposal, Washer, Dryer, Range-Gas, Microwave, Stove - Gas, Wine Cooler, CO Detector, CO Detector, Smoke Detectr-HrdWrdw/Bat |
| Living Room 19'1" x 13'4", 1st Floor | Dining Room 11'7" x 8'11", 1st Floor | Kitchen 22'5" x 11'7", 1st Floor |
|---|---|---|
| Family Room 18'11" x 13'4", 1st Floor | Primary Bedroom 15'6" x 11'5", 2nd Floor | Bedroom 11'10" x 10'2", 2nd Floor |
| Bedroom 13'7" x 12'6", 2nd Floor |
| ConstructionWood Frame |
|---|
| BasementInterior, Sump Pump, Concrete |
| Exterior FeaturesFence - Full, Windows - Double Pane |
| Exterior Vinyl Siding | Disability Features |
|---|---|
| Foundation Concrete | House Color Blue |
| Floors Hardwood, Carpet, Ceramic Tile | Building Certifications |
| Roof Shingle-Asphalt | HERS Index |
| DirectionsFrom Route 15 in Essex Junction (Pearl St), Through 5 Corners to Maple Street, Turn left onto Mansfield Ave, Turn Right onto Rosewood Lane, then right onto Briar Lane, House on the right. |
|---|
| Lot DescriptionYes, Landscaped, Sidewalks |
| Garage & Parking Attached, Heated, Driveway, Paved |
| Road Frontage 67 | Water Access |
|---|---|
| Suitable Use | Water Type |
| Driveway Paved | Water Body |
| Flood Zone No | Zoning Res |
| School District Essex Westford School District | Middle Albert D. Lawton Intermediate |
|---|---|
| Elementary | High Essex High |
| Heat Fuel Gas-Natural | Excluded |
|---|---|
| Heating/Cool None, Hot Water, Baseboard | Negotiable |
| Sewer Public | Parcel Access ROW |
| Water Public | ROW for Other Parcel |
| Water Heater Tank, Gas-Natural | Financing |
| Cable Co | Documents Property Disclosure, Deed |
| Electric 200 Amp | Tax ID 207-066-16066 |

† The remarks published on this webpage originate from Listed By The Malley Group of KW Vermont via the PrimeMLS IDX Program and do not represent the views and opinions of Coldwell Banker Hickok & Boardman. Coldwell Banker Hickok & Boardman cannot be held responsible for possible violations of copyright resulting from the posting of any data from the PrimeMLS IDX Program.

 Back to Search Results
Back to Search Results










