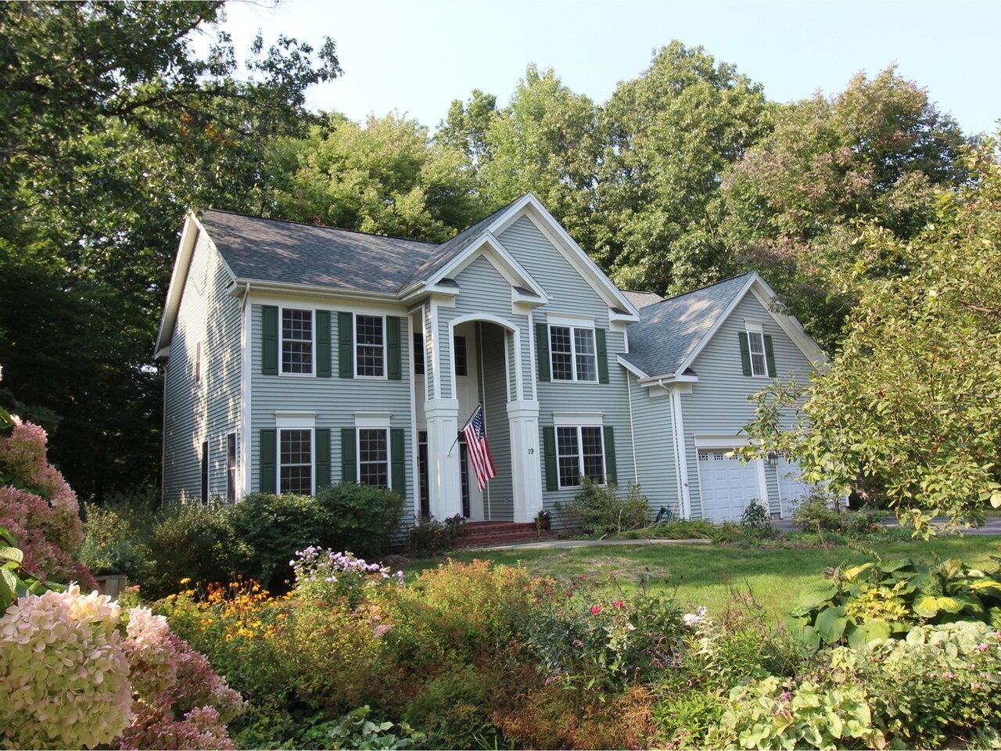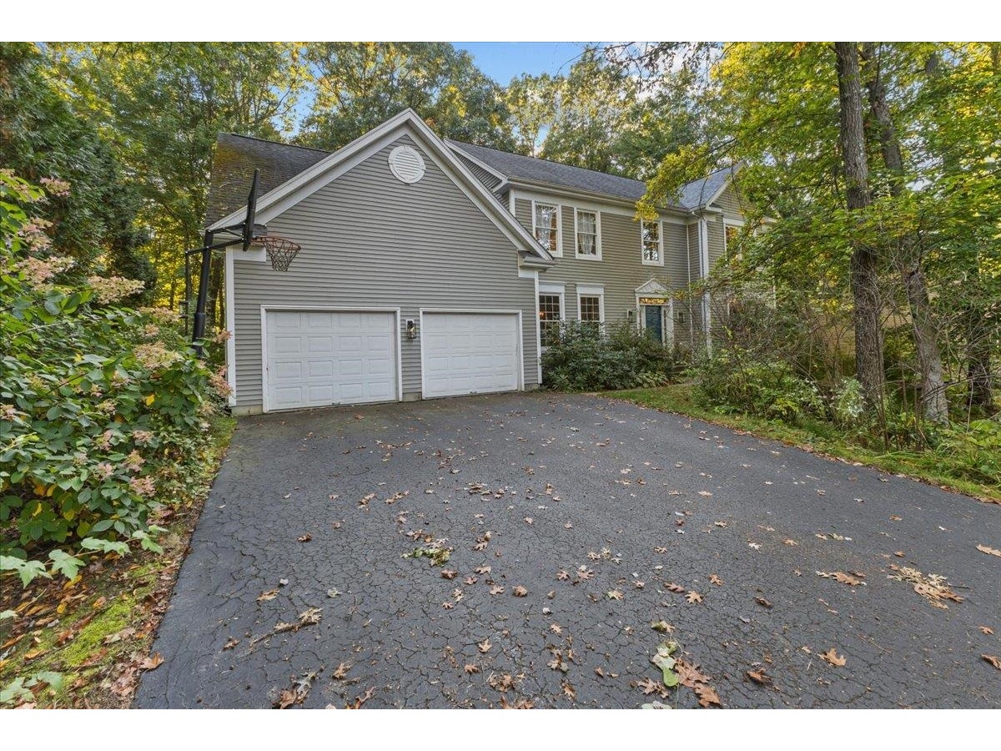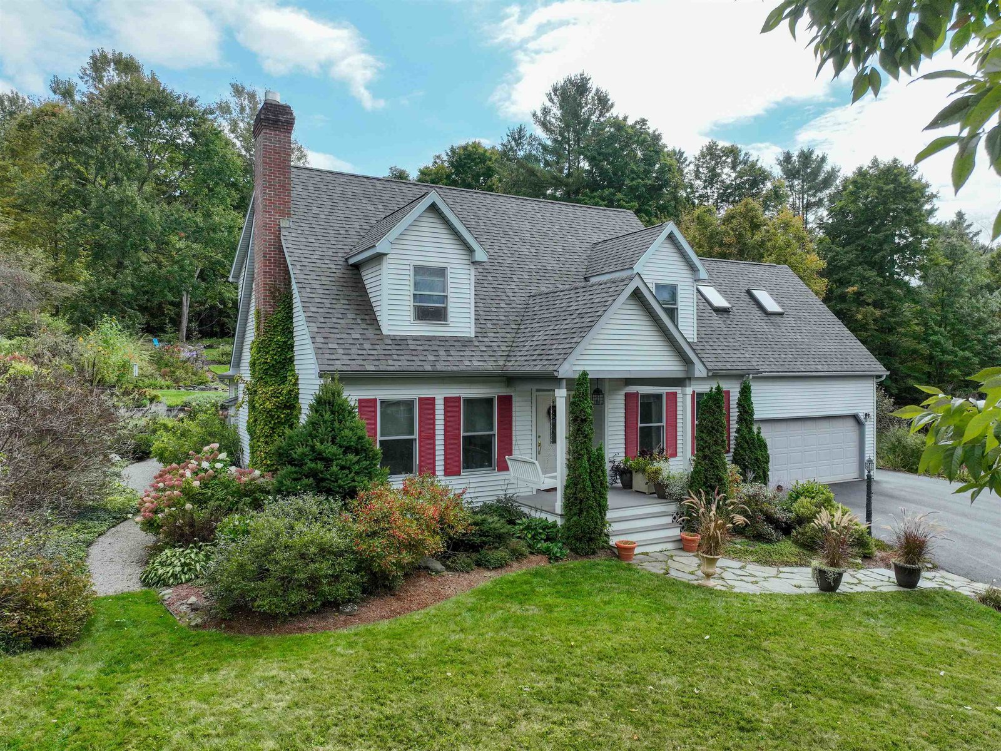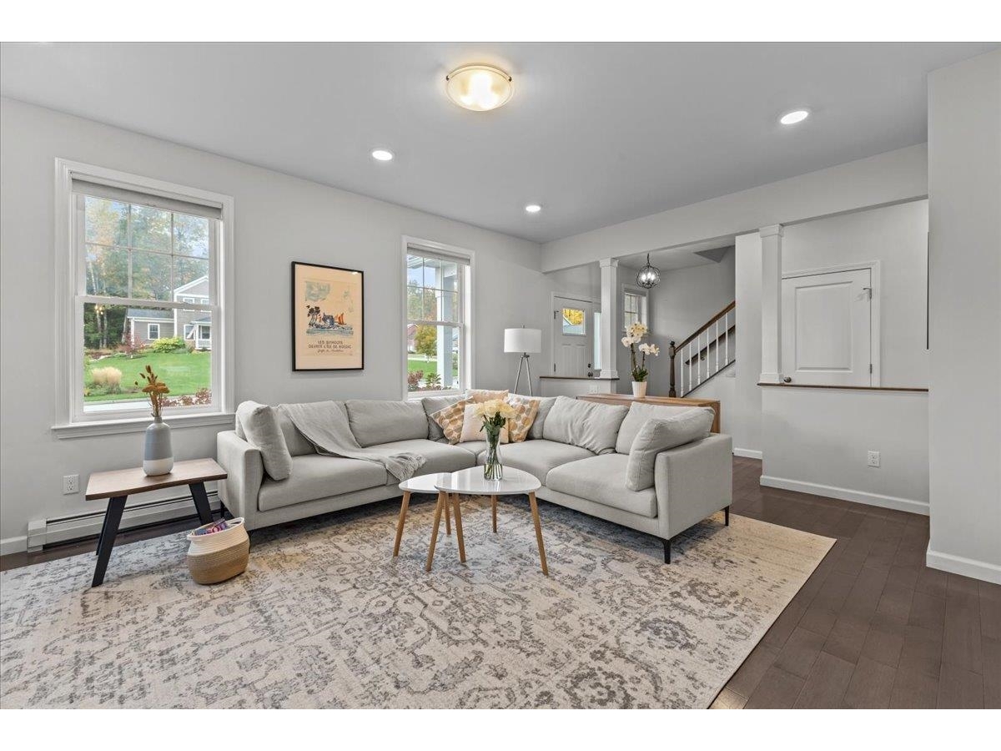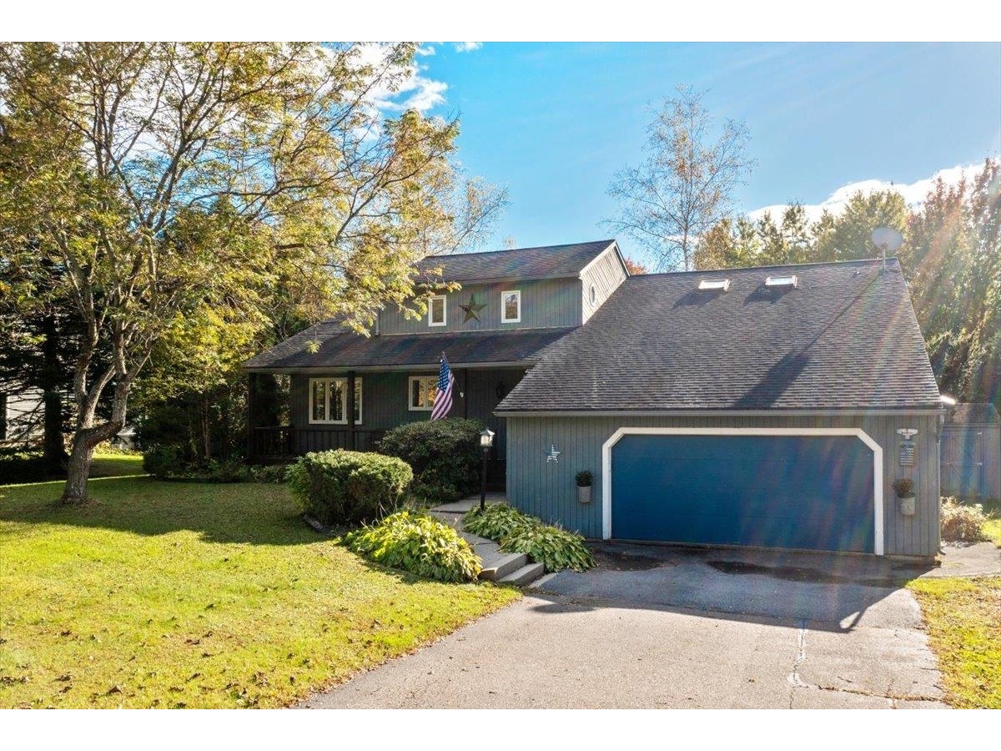Sold Status
$986,000 Sold Price
House Type
4 Beds
4 Baths
3,169 Sqft
Sold By Sarah Harrington of Coldwell Banker Hickok and Boardman
Similar Properties for Sale
Request a Showing or More Info

Call: 802-863-1500
Mortgage Provider
Mortgage Calculator
$
$ Taxes
$ Principal & Interest
$
This calculation is based on a rough estimate. Every person's situation is different. Be sure to consult with a mortgage advisor on your specific needs.
Chittenden County
Stunning 4-bedroom Craftsman style home with custom finishes throughout! A spacious living & dining room welcomes you home with cathedral ceilings. As you move through the home, the attention to detail & well-thought designs shine. The kitchen offers soapstone countertops, tile backsplash highlighting the range hood, red birch cabinetry, an oak island that was just refinished & sealed and an eat-in dining area with bench seating. The connecting family room has a cozy fireplace with built-in cabinetry & window seat providing a great spot for relaxation. The main level includes a tiled mudroom, bedroom & half bath. Upstairs, you’ll find 3 bedrooms, 2 full baths, a den/office & laundry room. The primary bedroom has a large walk-in closet & an en suite bath with tiled shower. Many custom features include a Tesla battery backup, Marvin windows with Hunter Douglas shades, Simpson custom built-in cabinetry in the mudroom & family room, mini split a/c and a built-in wall dehumidifier. The walkout lower level has an amazing finished space with a wet bar, beverage fridge, electric fireplace & lots of additional space for you to make your own! Outside, your 2.26 acre lot is beautifully landscaped with stone trim work, a stone walkway & patio that’s great for entertaining. There’s also a back deck, 8’x12’ shed & oversized 24’x24’ garage. This property is surrounded by over 40 acres of town-owned land & trails, and is just minutes to schools, shopping & more! Delayed showings begin 5/6/23 †
Property Location
Property Details
| Sold Price $986,000 | Sold Date May 18th, 2023 | |
|---|---|---|
| List Price $799,000 | Total Rooms 7 | List Date May 3rd, 2023 |
| Cooperation Fee Unknown | Lot Size 2.26 Acres | Taxes $10,531 |
| MLS# 4950988 | Days on Market 568 Days | Tax Year 2022 |
| Type House | Stories 2 | Road Frontage |
| Bedrooms 4 | Style Craftsman | Water Frontage |
| Full Bathrooms 1 | Finished 3,169 Sqft | Construction No, Existing |
| 3/4 Bathrooms 1 | Above Grade 2,535 Sqft | Seasonal No |
| Half Bathrooms 2 | Below Grade 634 Sqft | Year Built 2015 |
| 1/4 Bathrooms 0 | Garage Size 2 Car | County Chittenden |
| Interior FeaturesCathedral Ceiling, Ceiling Fan, Fireplace - Gas, Fireplaces - 2, Kitchen Island, Kitchen/Dining, Kitchen/Family, Primary BR w/ BA, Natural Light, Natural Woodwork, Walk-in Closet, Laundry - 2nd Floor |
|---|
| Equipment & AppliancesRefrigerator, Dishwasher, Disposal, Washer, Microwave, Dryer - Gas, Mini Split, Smoke Detector, Dehumidifier |
| Living Room 16'0" x 10'4", 1st Floor | Dining Room 15'7" x 10'0", 1st Floor | Kitchen - Eat-in 18'5" x 11'8", 1st Floor |
|---|---|---|
| Family Room 16'7" x 13'7", 1st Floor | Mudroom 9'0" x 5'3", 1st Floor | Bedroom 12'6" x 10'5", 1st Floor |
| Family Room 18'9" x 18'11", Basement | Kitchen 11'5" x 8'7", Basement | Bedroom 13'2" x 9'6", 2nd Floor |
| Bedroom 11'5" x 10'8", 2nd Floor | Primary Bedroom 14'10" x 14'7", 2nd Floor | Den 11'3" x 10'10", 2nd Floor |
| ConstructionWood Frame |
|---|
| BasementInterior, Storage Space, Partially Finished, Interior Stairs, Walkout, Exterior Access |
| Exterior FeaturesDeck, Patio, Porch - Covered, Shed |
| Exterior Shake, Vinyl Siding | Disability Features |
|---|---|
| Foundation Concrete | House Color |
| Floors Hardwood | Building Certifications |
| Roof Shingle-Asphalt | HERS Index |
| DirectionsTake Route 15 E then a slight right onto Sand Hill Road. Right onto Tanglewood Drive then left onto Rosewood Trail. See sign. |
|---|
| Lot Description, Open, Cul-De-Sac |
| Garage & Parking Attached, Auto Open, Direct Entry |
| Road Frontage | Water Access |
|---|---|
| Suitable UseResidential | Water Type |
| Driveway Paved | Water Body |
| Flood Zone Unknown | Zoning Residential |
| School District NA | Middle |
|---|---|
| Elementary | High |
| Heat Fuel Gas-Natural | Excluded |
|---|---|
| Heating/Cool Smoke Detector, Baseboard | Negotiable Other |
| Sewer Public | Parcel Access ROW |
| Water Public | ROW for Other Parcel |
| Water Heater Tank, Owned, Gas-Natural | Financing |
| Cable Co Xfinity | Documents |
| Electric Circuit Breaker(s) | Tax ID 207-067-42161 |

† The remarks published on this webpage originate from Listed By The Malley Group of KW Vermont via the PrimeMLS IDX Program and do not represent the views and opinions of Coldwell Banker Hickok & Boardman. Coldwell Banker Hickok & Boardman cannot be held responsible for possible violations of copyright resulting from the posting of any data from the PrimeMLS IDX Program.

 Back to Search Results
Back to Search Results