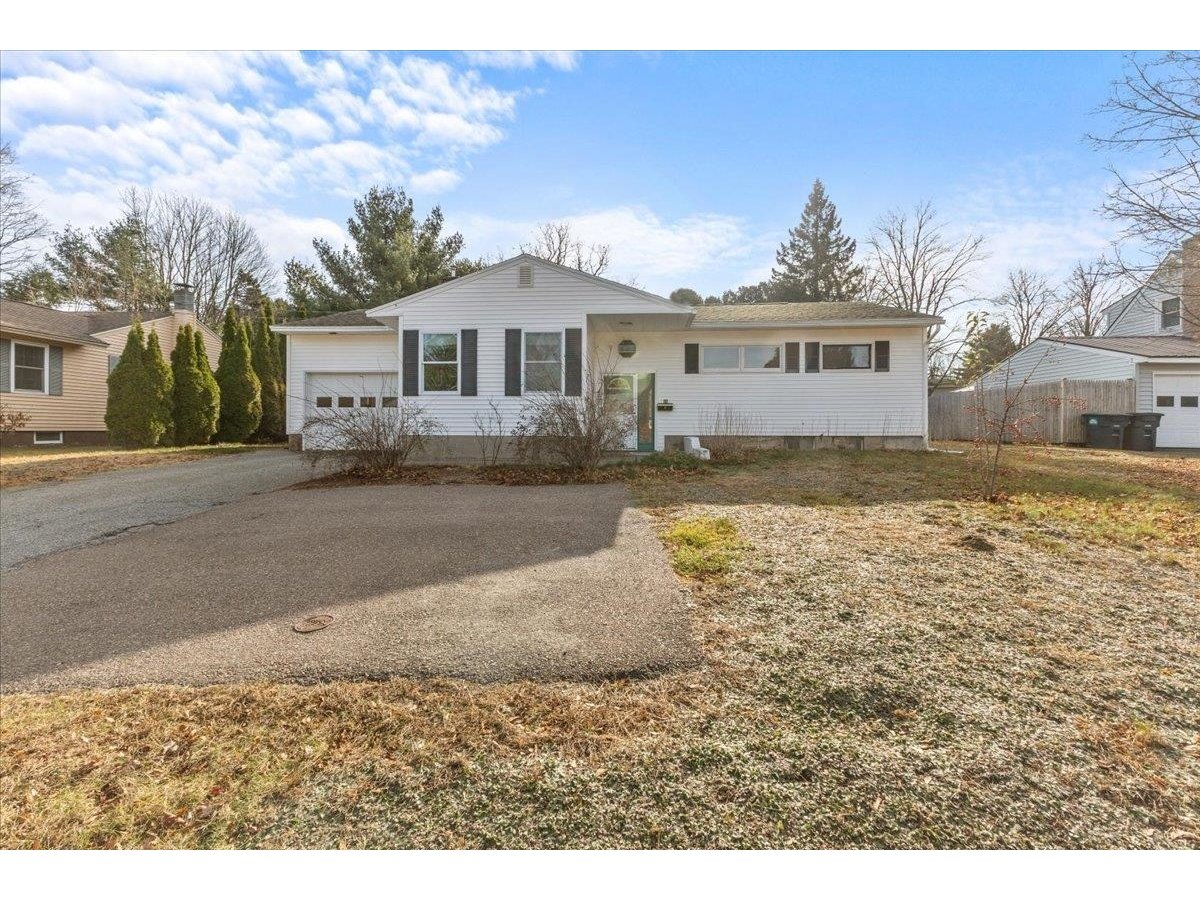Sold Status
$442,000 Sold Price
House Type
3 Beds
3 Baths
2,376 Sqft
Sold By KW Vermont
Similar Properties for Sale
Request a Showing or More Info

Call: 802-863-1500
Mortgage Provider
Mortgage Calculator
$
$ Taxes
$ Principal & Interest
$
This calculation is based on a rough estimate. Every person's situation is different. Be sure to consult with a mortgage advisor on your specific needs.
Chittenden County
This 3-bedroom dormered cape with 2 car garage sits on a large .85-acre lot on a quiet side street with sidewalks on both sides. Open first floor concept with a beautifully Kitchen opens to the dining and living room. Th first floor also offers a private office and a Master bedroom suite. Kitchen features include: Granite countertops, two large islands, stainless steel appliances, pantry, and a desk. 2 bedrooms upstairs plus a large loft/den area. Vaulted ceilings in the living and master bedroom. Master bath has been renovated with tile and a large walk-in shower. 2nd floor full bath has a jetted tub. The mudroom is off the kitchen where you will lead you to the powder room which conveniently houses the washer and dryer. The oversized garage has tons of space with ample room for 2 cars, a workbench and storage for bikes and other toys. You can access the attic space over the garage room both a staircase from the garage or at the end of the hall on the 2nd floor. The Attic is supported by a steel girder intentionally to offer potential to finish that space over the garage. Garage has been wired for a level 2 car charger (charger not included). New wireless Ecobee thermostat. Back deck with gazebo with canvas covering. Extensive gardens in in the expansive .85-acre lot. A fenced vegetable garden, blueberries, raspberries, and extensive perennial beds. Garden shed has amble room for a tractor and has a workbench and has power. †
Property Location
Property Details
| Sold Price $442,000 | Sold Date May 29th, 2020 | |
|---|---|---|
| List Price $434,900 | Total Rooms 8 | List Date Apr 19th, 2020 |
| Cooperation Fee Unknown | Lot Size 0.85 Acres | Taxes $9,001 |
| MLS# 4801771 | Days on Market 1677 Days | Tax Year 2020 |
| Type House | Stories 1 1/2 | Road Frontage 100 |
| Bedrooms 3 | Style Cape | Water Frontage |
| Full Bathrooms 2 | Finished 2,376 Sqft | Construction No, Existing |
| 3/4 Bathrooms 0 | Above Grade 2,376 Sqft | Seasonal No |
| Half Bathrooms 1 | Below Grade 0 Sqft | Year Built 1989 |
| 1/4 Bathrooms 0 | Garage Size 2 Car | County Chittenden |
| Interior FeaturesCentral Vacuum, Attic, Blinds, Cathedral Ceiling, Ceiling Fan, Dining Area, Kitchen Island, Kitchen/Dining, Primary BR w/ BA, Skylight, Storage - Indoor, Vaulted Ceiling, Laundry - 1st Floor |
|---|
| Equipment & AppliancesRange-Gas, Refrigerator, Exhaust Hood, Washer, Dryer, Washer |
| Kitchen 20.5x13.7, 1st Floor | Dining Room 13.8x13.8, 1st Floor | Primary BR Suite 19x14, 1st Floor |
|---|---|---|
| Living Room 13.7x13.7, 1st Floor | Office/Study 11.5x11.5, 1st Floor | Loft 12x11.8, 2nd Floor |
| Bedroom 11.7x11.7, 2nd Floor | Bedroom 11.7x11.7, 2nd Floor |
| ConstructionWood Frame |
|---|
| BasementInterior, Unfinished, Interior Stairs, Full, Unfinished |
| Exterior FeaturesDeck, Garden Space |
| Exterior Wood, Clapboard | Disability Features 1st Floor 1/2 Bathrm, 1st Floor Full Bathrm |
|---|---|
| Foundation Poured Concrete | House Color Natural |
| Floors Vinyl, Carpet, Ceramic Tile, Tile | Building Certifications |
| Roof Shingle-Architectural | HERS Index |
| Directions |
|---|
| Lot DescriptionNo, Neighbor Business, Sidewalks, Neighborhood |
| Garage & Parking Attached, |
| Road Frontage 100 | Water Access |
|---|---|
| Suitable Use | Water Type |
| Driveway Paved | Water Body |
| Flood Zone No | Zoning Residential |
| School District Essex School District | Middle |
|---|---|
| Elementary | High Essex High |
| Heat Fuel Gas-Natural | Excluded |
|---|---|
| Heating/Cool None, Multi Zone, Hot Water, Baseboard | Negotiable |
| Sewer Public | Parcel Access ROW |
| Water Public | ROW for Other Parcel |
| Water Heater Owned, Gas-Natural | Financing |
| Cable Co | Documents Deed |
| Electric Circuit Breaker(s), 200 Amp | Tax ID 20706612912 |

† The remarks published on this webpage originate from Listed By Jacqueline Marino of RE/MAX North Professionals via the PrimeMLS IDX Program and do not represent the views and opinions of Coldwell Banker Hickok & Boardman. Coldwell Banker Hickok & Boardman cannot be held responsible for possible violations of copyright resulting from the posting of any data from the PrimeMLS IDX Program.

 Back to Search Results
Back to Search Results










