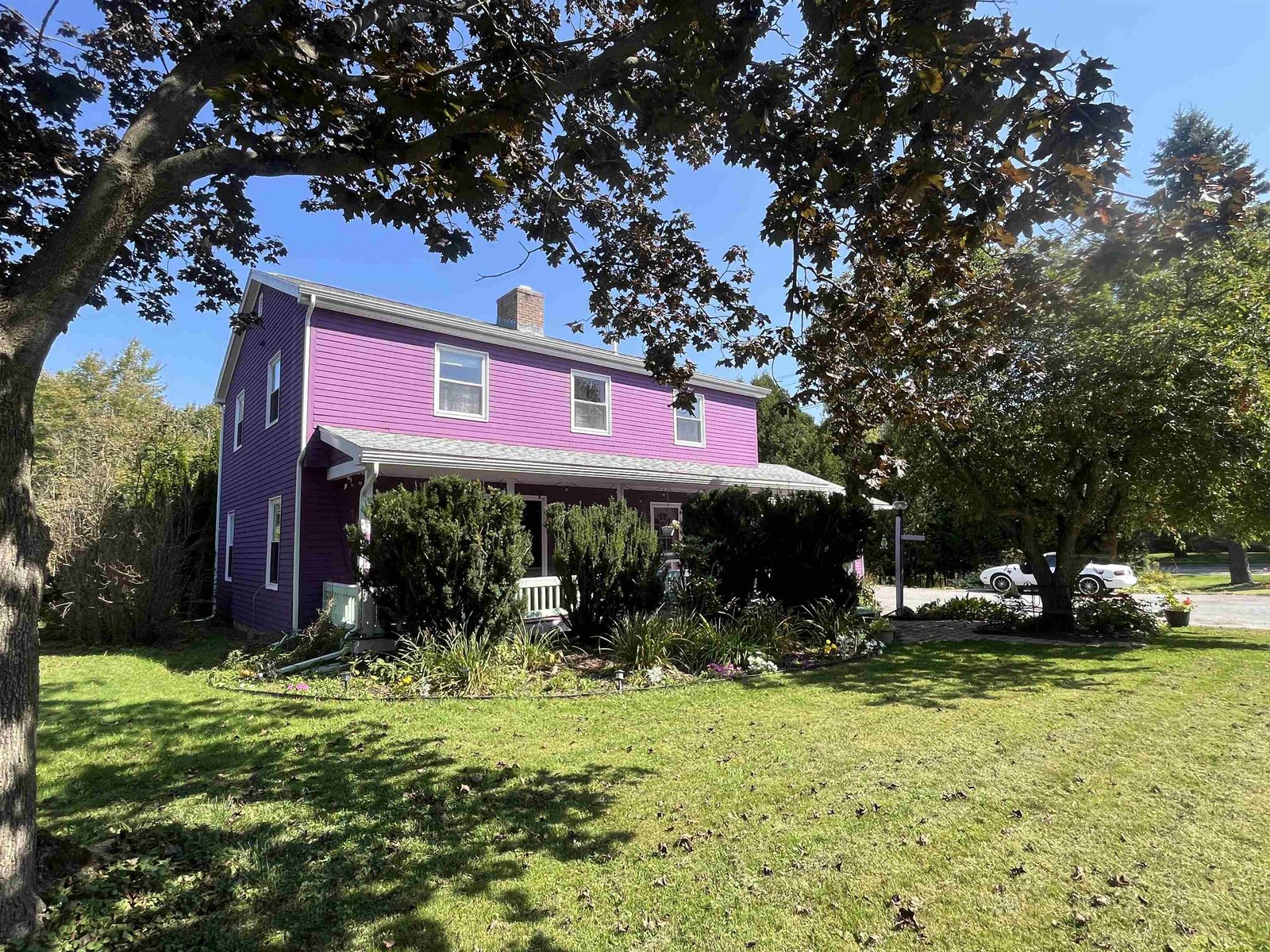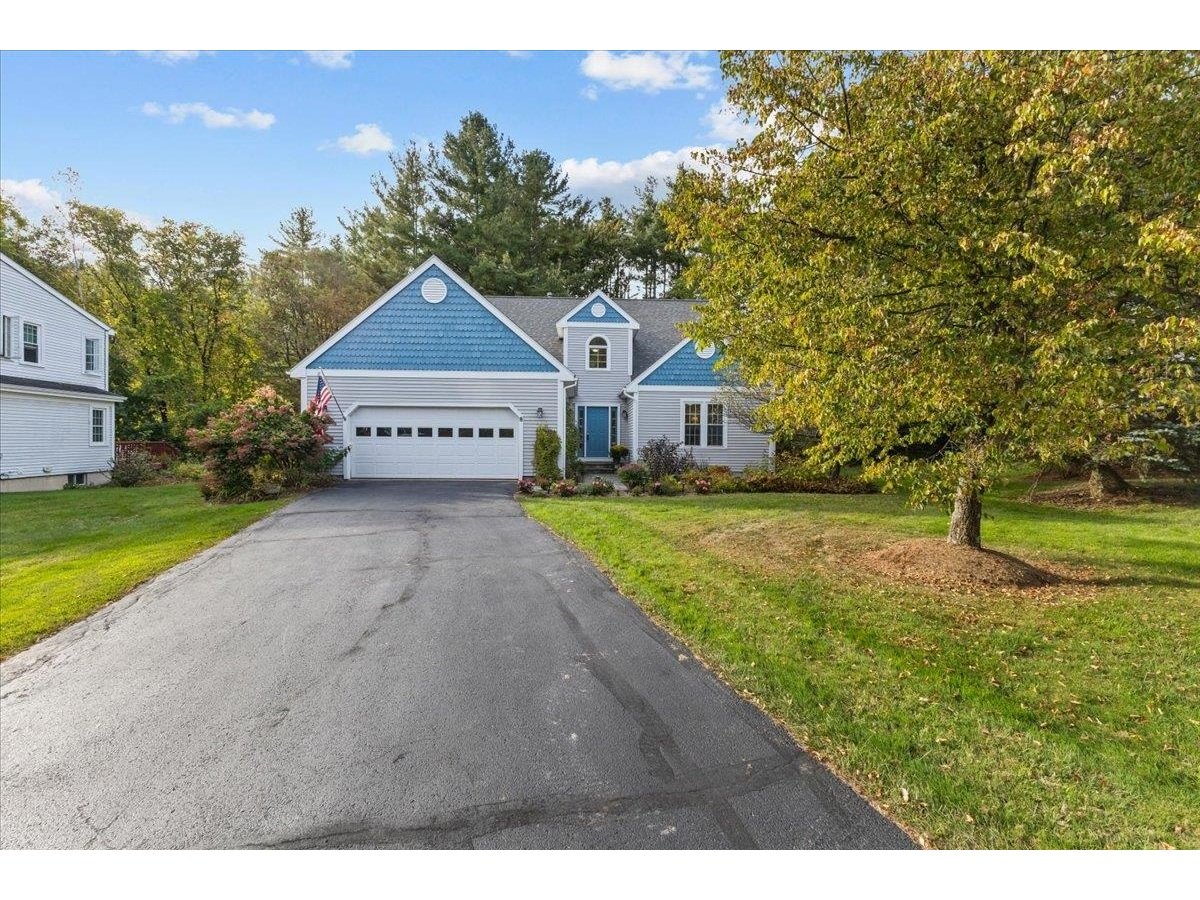13 Juniper Ridge Road Essex Junction, Vermont 05452 MLS# 4621328
 Back to Search Results
Next Property
Back to Search Results
Next Property
Sold Status
$400,000 Sold Price
House Type
4 Beds
3 Baths
2,408 Sqft
Sold By Nancy Jenkins Real Estate
Similar Properties for Sale
Request a Showing or More Info

Call: 802-863-1500
Mortgage Provider
Mortgage Calculator
$
$ Taxes
$ Principal & Interest
$
This calculation is based on a rough estimate. Every person's situation is different. Be sure to consult with a mortgage advisor on your specific needs.
Chittenden County
Spacious 4 bedroom Colonial on top of Fairview Hill with private & spacious backyard. Settled in sought after Fairview Farms neighborhood, offering community pool and tennis court. This home features a band new roof, and new driveway. The open, flowing first floor plan is filled with beautiful natural light and hardwood floors. Other features include central air, first floor washer/dryer and a gas fireplace. Walk out unfinished basement ready to be finished along with storage shelves. Enjoy the oversized deck while you overlook the Indian Brook and forest. Bonus storage in garage attic that has a removable panel that allows you to store larger items. Best yet - option to keep some of the furnishings! Minutes away from Global Foundries/IBM, shopping, schools and restaurants. †
Property Location
Property Details
| Sold Price $400,000 | Sold Date Aug 3rd, 2017 | |
|---|---|---|
| List Price $405,000 | Total Rooms 8 | List Date Mar 9th, 2017 |
| Cooperation Fee Unknown | Lot Size 0.34 Acres | Taxes $9,004 |
| MLS# 4621328 | Days on Market 2814 Days | Tax Year 2017 |
| Type House | Stories 2 | Road Frontage |
| Bedrooms 4 | Style Colonial | Water Frontage |
| Full Bathrooms 1 | Finished 2,408 Sqft | Construction No, Existing |
| 3/4 Bathrooms 1 | Above Grade 2,408 Sqft | Seasonal No |
| Half Bathrooms 1 | Below Grade 0 Sqft | Year Built 1998 |
| 1/4 Bathrooms 0 | Garage Size 2 Car | County Chittenden |
| Interior FeaturesFireplace - Gas, Kitchen/Family, Primary BR w/ BA, Natural Light, Walk-in Closet, Laundry - 1st Floor |
|---|
| Equipment & AppliancesRange-Electric, Washer, Microwave, Dishwasher, Refrigerator, Dryer |
| ConstructionWood Frame |
|---|
| BasementWalkout, Unfinished, Stubbed In, Daylight, Storage Space, Unfinished |
| Exterior FeaturesDeck, Garden Space |
| Exterior Vinyl Siding | Disability Features |
|---|---|
| Foundation Poured Concrete | House Color Tan |
| Floors Vinyl, Carpet, Hardwood | Building Certifications |
| Roof Shingle-Architectural | HERS Index |
| Directions |
|---|
| Lot Description, Water View, Walking Trails, Water View |
| Garage & Parking Attached, Auto Open, Storage Above |
| Road Frontage | Water Access |
|---|---|
| Suitable Use | Water Type Stream |
| Driveway Paved | Water Body Indian Brook |
| Flood Zone No | Zoning Res |
| School District NA | Middle Albert D. Lawton Intermediate |
|---|---|
| Elementary Hiawatha Elementary School | High Essex High |
| Heat Fuel Gas-Natural | Excluded |
|---|---|
| Heating/Cool Central Air, Hot Air | Negotiable |
| Sewer Public | Parcel Access ROW |
| Water Public | ROW for Other Parcel |
| Water Heater Electric | Financing |
| Cable Co Comcast | Documents |
| Electric 100 Amp, Circuit Breaker(s) | Tax ID 207-066-122219 |

† The remarks published on this webpage originate from Listed By Erin Dupuis of Flat Fee Real Estate via the PrimeMLS IDX Program and do not represent the views and opinions of Coldwell Banker Hickok & Boardman. Coldwell Banker Hickok & Boardman cannot be held responsible for possible violations of copyright resulting from the posting of any data from the PrimeMLS IDX Program.











