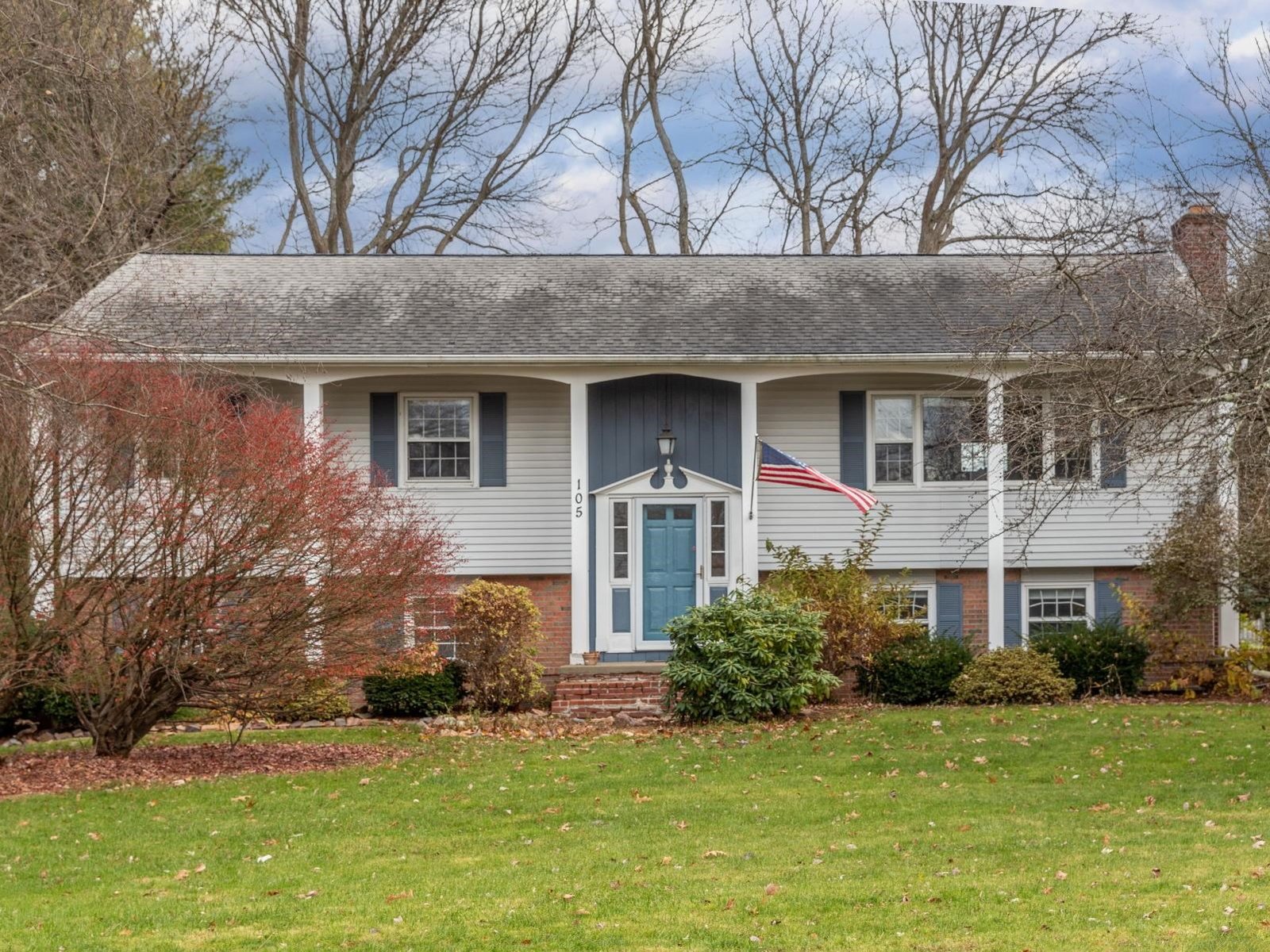Sold Status
$600,000 Sold Price
House Type
5 Beds
4 Baths
2,058 Sqft
Sold By KW Vermont
Similar Properties for Sale
Request a Showing or More Info

Call: 802-863-1500
Mortgage Provider
Mortgage Calculator
$
$ Taxes
$ Principal & Interest
$
This calculation is based on a rough estimate. Every person's situation is different. Be sure to consult with a mortgage advisor on your specific needs.
Chittenden County
Welcome to this charming and well-maintained Essex Jct Colonial, a perfect blend of classic style and modern updates. As you step inside, you'll immediately notice the beautiful hardwood floors and tasteful tile that flow throughout the home. The inviting living room is the heart of the home, featuring a cozy wood-burning fireplace that promises warm and memorable gatherings. The basement offers a practical wood stove for supplemental heat, adding to the home's efficient and comfortable living environment, a 3/4 bath and a guest room. This beloved home, held in the same family for generations, is now ready for new memories and stories to be made. Recent updates include a newer roof, windows, and appliances. The serene and private backyard is a true gem, abutting Stevens Park and providing a picturesque setting for outdoor activities. Imagine endless summer days spent playing wiffle ball, tending to a thriving garden, or simply relaxing in your own private oasis. Don't miss this opportunity to make this delightful Colonial your own and create a lifetime of cherished moments. †
Property Location
Property Details
| Sold Price $600,000 | Sold Date Aug 22nd, 2024 | |
|---|---|---|
| List Price $589,900 | Total Rooms 8 | List Date Jul 5th, 2024 |
| Cooperation Fee Unknown | Lot Size 0.29 Acres | Taxes $7,879 |
| MLS# 5003699 | Days on Market 139 Days | Tax Year 2024 |
| Type House | Stories 2 | Road Frontage 55 |
| Bedrooms 5 | Style | Water Frontage |
| Full Bathrooms 1 | Finished 2,058 Sqft | Construction No, Existing |
| 3/4 Bathrooms 2 | Above Grade 1,900 Sqft | Seasonal No |
| Half Bathrooms 1 | Below Grade 158 Sqft | Year Built 1967 |
| 1/4 Bathrooms 0 | Garage Size 2 Car | County Chittenden |
| Interior FeaturesBlinds, Kitchen Island, Natural Light |
|---|
| Equipment & AppliancesWasher, Refrigerator, Dishwasher, Double Oven, Microwave, Dryer, Stove - Electric, CO Detector, Stove-Wood |
| Kitchen 1st Floor | Living Room 1st Floor | Dining Room 1st Floor |
|---|---|---|
| Primary BR Suite 2nd Floor | Bedroom 2nd Floor | Bedroom 2nd Floor |
| Bedroom 2nd Floor | Bedroom Basement |
| Construction |
|---|
| BasementInterior, Storage Space, Concrete, Partially Finished, Interior Stairs, Exterior Stairs, Stairs - Basement |
| Exterior FeaturesPatio |
| Exterior | Disability Features |
|---|---|
| Foundation Concrete | House Color yellow |
| Floors Tile, Hardwood | Building Certifications |
| Roof Shingle-Architectural | HERS Index |
| Directions |
|---|
| Lot Description |
| Garage & Parking |
| Road Frontage 55 | Water Access |
|---|---|
| Suitable Use | Water Type |
| Driveway Paved | Water Body |
| Flood Zone No | Zoning residential |
| School District NA | Middle Albert D. Lawton Intermediate |
|---|---|
| Elementary Hiawatha Elementary School | High Essex High |
| Heat Fuel Gas-Natural | Excluded |
|---|---|
| Heating/Cool None, Baseboard | Negotiable |
| Sewer Public | Parcel Access ROW |
| Water | ROW for Other Parcel |
| Water Heater | Financing |
| Cable Co Xfinity | Documents |
| Electric Circuit Breaker(s) | Tax ID 207-066-15905 |

† The remarks published on this webpage originate from Listed By Jason Lefebvre of RE/MAX North Professionals via the PrimeMLS IDX Program and do not represent the views and opinions of Coldwell Banker Hickok & Boardman. Coldwell Banker Hickok & Boardman cannot be held responsible for possible violations of copyright resulting from the posting of any data from the PrimeMLS IDX Program.

 Back to Search Results
Back to Search Results










