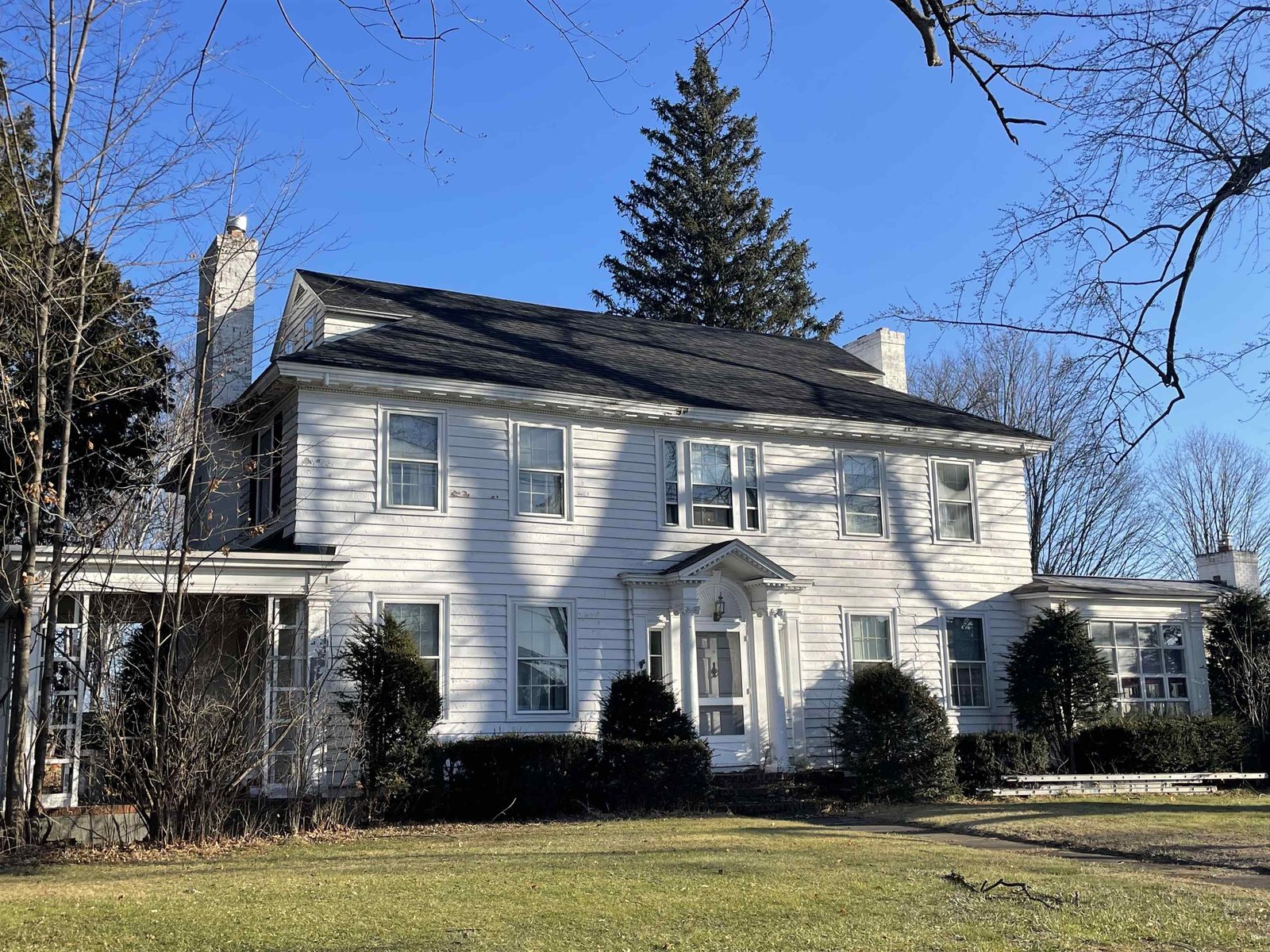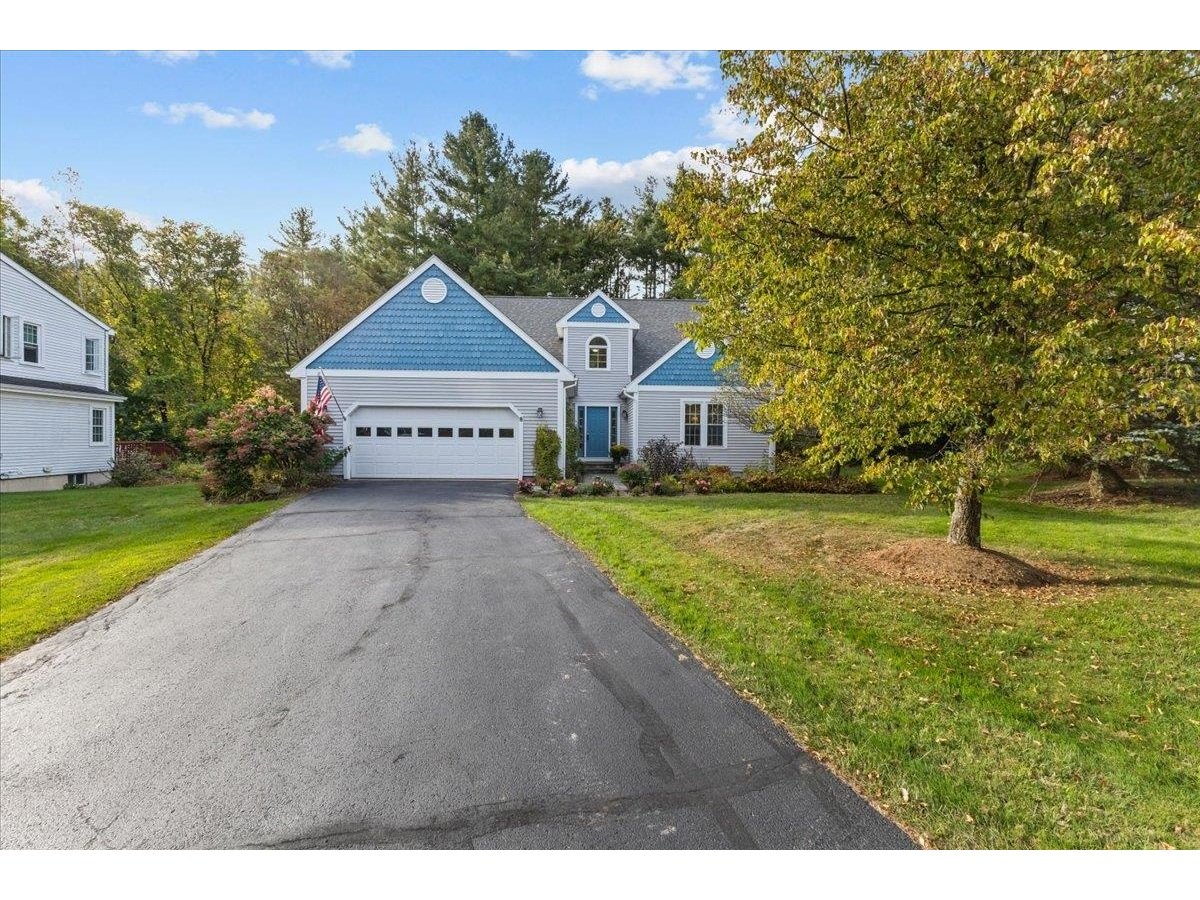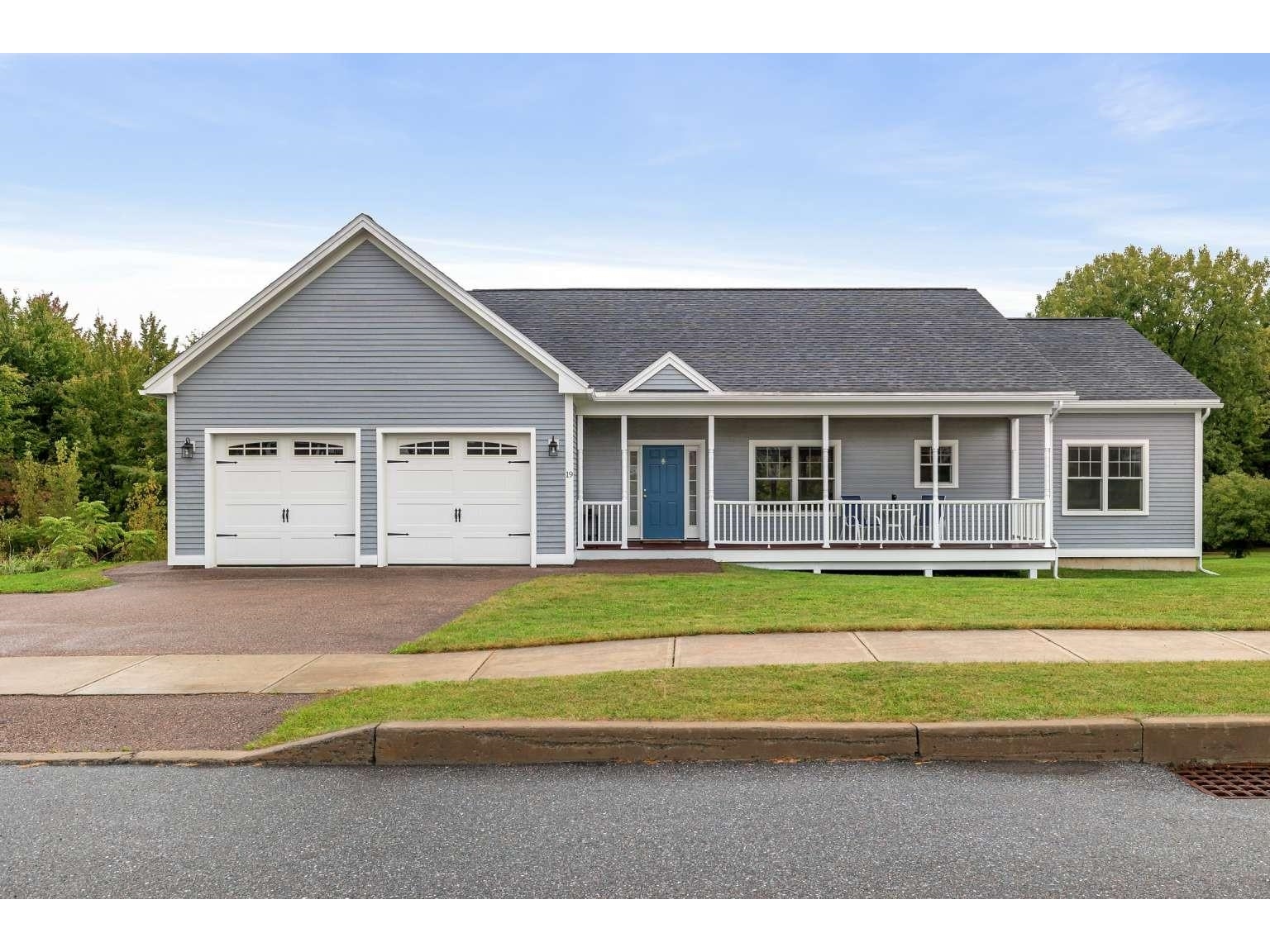131 Lost Nation Road Essex Junction, Vermont 05451 MLS# 4152906
 Back to Search Results
Next Property
Back to Search Results
Next Property
Sold Status
$1,141,500 Sold Price
House Type
5 Beds
6 Baths
6,061 Sqft
Sold By Dousevicz Real Estate, Inc.
Similar Properties for Sale
Request a Showing or More Info

Call: 802-863-1500
Mortgage Provider
Mortgage Calculator
$
$ Taxes
$ Principal & Interest
$
This calculation is based on a rough estimate. Every person's situation is different. Be sure to consult with a mortgage advisor on your specific needs.
Chittenden County
This stunning post and beam home is situated on 88 rolling acres with quintessential pastoral and mountain views, backed by private woodlands, and located less than 8 miles to downtown Burlington. The authentic, timeless Vermont architectural style with exposed timber cathedral ceilings creates an interior feel that is rich, warm and welcoming. The sophisticated yet playful design includes a lookout tower, library with luxurious custom woodworking, master wing, fireplaces, woodstoves, four-sided screen porch, family-style kitchen, laundry shoot and dumbwaiter. The property is further enhanced with a clean, well-kept ten stall horse barn with hay loft, split rail fenced pasture and all the necessary infrastructure. Additionally, there is a shop/studio outbuilding, detached oversized garage, spring-fed pond and an existing well maintained private trail network with abundant opportunity for outdoor interests and adventures. Tractor is included! †
Property Location
Property Details
| Sold Price $1,141,500 | Sold Date Mar 29th, 2013 | |
|---|---|---|
| List Price $1,295,000 | Total Rooms 13 | List Date May 1st, 2012 |
| Cooperation Fee Unknown | Lot Size 87.99 Acres | Taxes $24,695 |
| MLS# 4152906 | Days on Market 4587 Days | Tax Year |
| Type House | Stories 4+ | Road Frontage |
| Bedrooms 5 | Style Multi Level, Contemporary | Water Frontage |
| Full Bathrooms 4 | Finished 6,061 Sqft | Construction , Existing |
| 3/4 Bathrooms 1 | Above Grade 4,818 Sqft | Seasonal No |
| Half Bathrooms 1 | Below Grade 1,243 Sqft | Year Built 1991 |
| 1/4 Bathrooms 0 | Garage Size 4 Car | County Chittenden |
| Interior FeaturesCentral Vacuum, Blinds, Cathedral Ceiling, Ceiling Fan, Dining Area, Draperies, Fireplace - Wood, Hot Tub, In-Law Suite, Kitchen Island, Kitchen/Dining, Kitchen/Living, Laundry Hook-ups, Living/Dining, Primary BR w/ BA, Natural Woodwork, Skylight, Vaulted Ceiling, Walk-in Closet, Walk-in Pantry, Whirlpool Tub, Window Treatment |
|---|
| Equipment & AppliancesCook Top-Electric, Wall Oven, Dishwasher, Washer, Double Oven, Refrigerator, Dryer, Exhaust Hood, Other, Smoke Detector, Radon Mitigation, Security System, Sprinkler System, Air Filter/Exch Sys, Wood Stove |
| Kitchen 23x16, 1st Floor | Dining Room 25x16, 1st Floor | Living Room 17x15, 1st Floor |
|---|---|---|
| Family Room 30x15, Basement | Office/Study 17x15, 1st Floor | Utility Room 11x11, Basement |
| Primary Bedroom 26x25, 2nd Floor | Bedroom 18.5x15, Basement | Bedroom 18.5x15, Basement |
| Bedroom 16x12, 2nd Floor | Bedroom 15.5x11.5, 2nd Floor | Den 16x11, 1st Floor |
| Other 11x11, 3rd Floor | Other 12x12, 1st Floor | Other 24x21, 2nd Floor |
| ConstructionPost and Beam |
|---|
| BasementInterior, Climate Controlled, Full, Interior Stairs, Daylight, Finished |
| Exterior FeaturesBarn, Basketball Court, Deck, Fence - Full, Hot Tub, Outbuilding, Porch, Porch - Covered, Porch - Enclosed, Porch - Screened, Window Screens |
| Exterior Clapboard, Cedar | Disability Features Bathrm w/roll-in Shower, Bathroom w/Roll-in Shower |
|---|---|
| Foundation Concrete | House Color Cedar |
| Floors Hardwood, Ceramic Tile | Building Certifications |
| Roof Standing Seam | HERS Index |
| DirectionsFrom 89, Route 15, left on Suzie Wilson Road, left on 2A, right on Lamore Rd., right on Discovery, turns into Lost Nation Road, drive on the left. |
|---|
| Lot Description, Water View, Alternative Lots Avail., View, Secluded, Walking Trails, Trail/Near Trail, Mountain View, Country Setting, Landscaped, Farm, Fields, Pasture, Horse Prop, Abuts Conservation |
| Garage & Parking Attached, Storage Above, Rec Vehicle, 4 Parking Spaces |
| Road Frontage | Water Access |
|---|---|
| Suitable UseLand:Woodland, Land:Pasture, Horse/Animal Farm, Land:Mixed | Water Type |
| Driveway Circular, Dirt, Crushed/Stone | Water Body |
| Flood Zone No | Zoning Residential |
| School District NA | Middle Essex Middle School |
|---|---|
| Elementary | High Essex High |
| Heat Fuel Wood, Gas-LP/Bottle | Excluded |
|---|---|
| Heating/Cool Central Air, Multi Zone, Smoke Detector, Multi Zone, Radiator, Hot Air | Negotiable |
| Sewer Pump Up, Mound | Parcel Access ROW No |
| Water Purifier/Soft, Drilled Well | ROW for Other Parcel |
| Water Heater Gas-Lp/Bottle | Financing |
| Cable Co | Documents Property Disclosure, Deed |
| Electric Circuit Breaker(s), 220 Plug | Tax ID 00 |

† The remarks published on this webpage originate from Listed By of BHHS Vermont Realty Group/Burlington via the PrimeMLS IDX Program and do not represent the views and opinions of Coldwell Banker Hickok & Boardman. Coldwell Banker Hickok & Boardman cannot be held responsible for possible violations of copyright resulting from the posting of any data from the PrimeMLS IDX Program.











