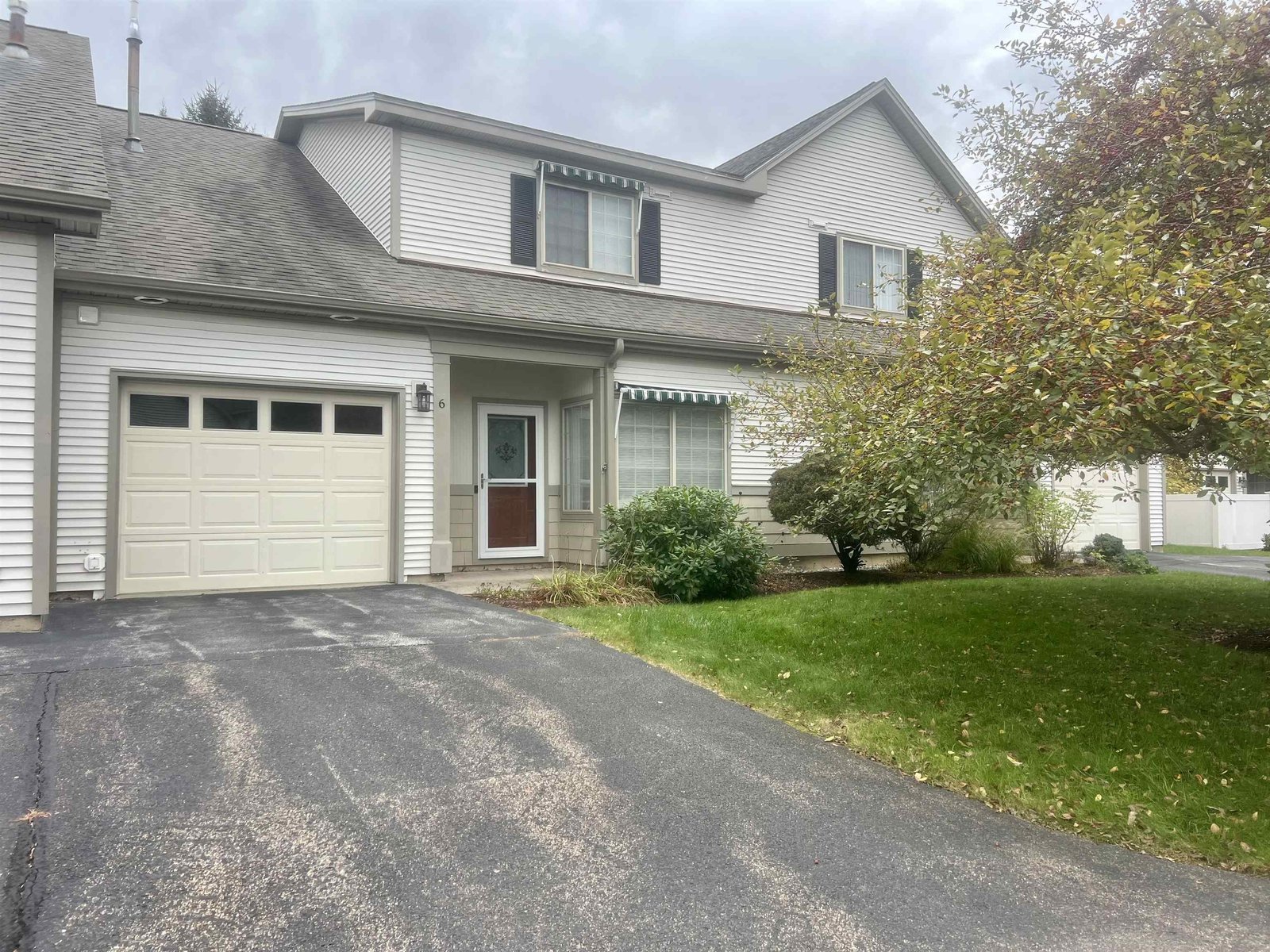Sold Status
$410,000 Sold Price
House Type
4 Beds
3 Baths
3,200 Sqft
Sold By Vermont Real Estate Company
Similar Properties for Sale
Request a Showing or More Info

Call: 802-863-1500
Mortgage Provider
Mortgage Calculator
$
$ Taxes
$ Principal & Interest
$
This calculation is based on a rough estimate. Every person's situation is different. Be sure to consult with a mortgage advisor on your specific needs.
Chittenden County
Open concept living? Check. 1st floor master suite? Check. Massive media rm? Check. 3-car garage? Check. You're going to love what you find @ this fringe of the village home! Oriented towards a deep backyard ringed w/ evergreens, next summer you'll enjoy gathering on the deck or in the 3 season porch w/ friends & family. Entertaining a crowd? The home's open concept space will keep you in the midst of the fun, whether you're in the kitchen or mingling w/ guests in the great room. Movie night? Head upstairs to the media room situated above the 3 car garage, then retire to the 1st floor master suite w/ its private en-suite bath. 3 bedrooms upstairs for family/guests & a full bath off the hall. 1st floor dining room on the front of the house overlooks the front porch & could be a great spot for a home ofc/playroom. Between the kitchen & garage you'll find a 1/2 bath & laundry room; front loading W & D included. Kitchen features high-end stainless appliances including a Bosch gas range, microwave & dishwasher & an LG refrigerator-all purchased 2 yrs ago. A greenhouse window above the sink is the perfect spot for plants or herbs & you can serve food/drinks from the center island. And let's not forget the walkout basement! Though presently unfinished, the basement has rough plumbing for a bath, windows in place for a good-sized family rm & a gas stove. Previously the home of Advanced Appliance, property can be used for commercial business. Come explore, it will be hard to leave! †
Property Location
Property Details
| Sold Price $410,000 | Sold Date Feb 21st, 2020 | |
|---|---|---|
| List Price $419,900 | Total Rooms 8 | List Date Dec 19th, 2019 |
| Cooperation Fee Unknown | Lot Size 0.66 Acres | Taxes $9,665 |
| MLS# 4788332 | Days on Market 1799 Days | Tax Year 2019 |
| Type House | Stories 2 | Road Frontage 98 |
| Bedrooms 4 | Style Contemporary, Cape, Near Public Transportatn | Water Frontage |
| Full Bathrooms 2 | Finished 3,200 Sqft | Construction No, Existing |
| 3/4 Bathrooms 0 | Above Grade 3,200 Sqft | Seasonal No |
| Half Bathrooms 1 | Below Grade 0 Sqft | Year Built 2001 |
| 1/4 Bathrooms 0 | Garage Size 3 Car | County Chittenden |
| Interior FeaturesBlinds, Ceiling Fan, Kitchen Island, Kitchen/Dining, Kitchen/Living, Living/Dining, Primary BR w/ BA, Natural Woodwork, Skylight, Vaulted Ceiling, Laundry - 1st Floor |
|---|
| Equipment & AppliancesDisposal, Range-Gas, Microwave, Microwave, Range - Gas, Refrigerator-Energy Star, Washer - Energy Star, Stove - Gas, Air Conditioner, Smoke Detectr-Batt Powrd, Gas Heat Stove |
| Living Room 16 x 20, 1st Floor | Kitchen/Dining 13 x 19, 1st Floor | Dining Room 12 x 14, 1st Floor |
|---|---|---|
| Primary Bedroom 13 x 17, 1st Floor | Bedroom 14 x 16, 2nd Floor | Bedroom 14 x 16, 2nd Floor |
| Bedroom 14 x 21, 2nd Floor | Media Room 20 x 21, 2nd Floor | Porch 12 x 21, 1st Floor |
| ConstructionWood Frame |
|---|
| BasementWalkout, Unfinished, Interior Stairs, Full, Walkout |
| Exterior FeaturesPorch - Covered, Porch - Enclosed, Porch - Screened, Window Screens, Windows - Double Pane |
| Exterior Vinyl Siding | Disability Features 1st Floor Full Bathrm, 1st Floor Bedroom, 1st Floor Laundry |
|---|---|
| Foundation Poured Concrete | House Color gray |
| Floors Vinyl, Carpet, Ceramic Tile, Laminate, Wood | Building Certifications |
| Roof Shingle-Asphalt | HERS Index |
| DirectionsFrom 5 Corners follow Rte 15 towards Jericho. House on right side of Route 15 , not far from the entrance to the Brickyard. See sign. |
|---|
| Lot DescriptionUnknown, Major Road Frontage, Near Railroad, Near Bus/Shuttle, Village, Village, Near Railroad |
| Garage & Parking Attached, Auto Open, Direct Entry, Heated, 6+ Parking Spaces, Parking Spaces 6+ |
| Road Frontage 98 | Water Access |
|---|---|
| Suitable Use | Water Type |
| Driveway Paved | Water Body |
| Flood Zone No | Zoning Res |
| School District Essex School District | Middle Albert D. Lawton Intermediate |
|---|---|
| Elementary | High Essex High |
| Heat Fuel Gas-Natural | Excluded Sauna |
|---|---|
| Heating/Cool Other, Hot Water, Baseboard, Mini Split | Negotiable Other |
| Sewer Public Sewer On-Site | Parcel Access ROW No |
| Water Public | ROW for Other Parcel No |
| Water Heater Owned, Gas-Natural | Financing |
| Cable Co | Documents Property Disclosure, Plot Plan, Deed |
| Electric Circuit Breaker(s), 220 Plug | Tax ID 207-066-17115 |

† The remarks published on this webpage originate from Listed By Debbi Burton of RE/MAX North Professionals via the PrimeMLS IDX Program and do not represent the views and opinions of Coldwell Banker Hickok & Boardman. Coldwell Banker Hickok & Boardman cannot be held responsible for possible violations of copyright resulting from the posting of any data from the PrimeMLS IDX Program.

 Back to Search Results
Back to Search Results










