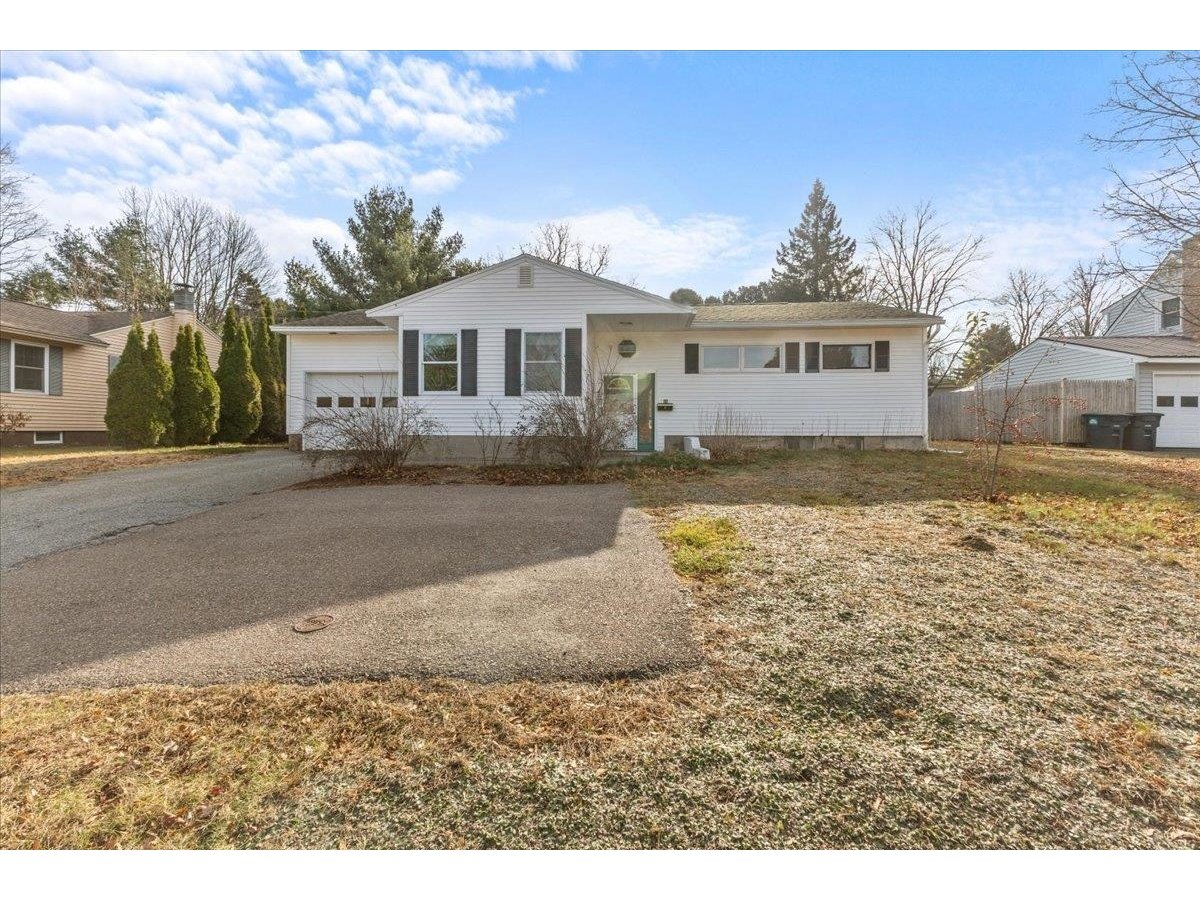Sold Status
$439,000 Sold Price
House Type
3 Beds
2 Baths
1,291 Sqft
Sold By CENTURY 21 MRC
Similar Properties for Sale
Request a Showing or More Info

Call: 802-863-1500
Mortgage Provider
Mortgage Calculator
$
$ Taxes
$ Principal & Interest
$
This calculation is based on a rough estimate. Every person's situation is different. Be sure to consult with a mortgage advisor on your specific needs.
Chittenden County
Lovely village home in the heart of Essex Jct. offers one level living. An inviting covered porch welcomes you to the front door that enters into a spacious living room connected to an open concept dining area leading to the fully renovated, well appointed kitchen, boasting new stainless steel appliances. Off the kitchen is a large three season sunroom that offers access to the level grassy yard. The primary bedroom allows for quiet privacy on one side of the living area with his/her closets and an en-suite. Located on the other end of the home are two more bedrooms and a full bath with a new washer and dryer. The home has just been completely renovated to include all new sheetrock, trim, and solid wood doors throughout. The beautiful maple floors have been refinished and are complimented with durable COREtec flooring. Electrical and plumbing systems have been fully updated to the highest standards. The clean spacious basement and walk up attic offer ample storage. †
Property Location
Property Details
| Sold Price $439,000 | Sold Date Sep 22nd, 2023 | |
|---|---|---|
| List Price $439,000 | Total Rooms 7 | List Date Aug 14th, 2023 |
| Cooperation Fee Unknown | Lot Size 0.15 Acres | Taxes $5,356 |
| MLS# 4965499 | Days on Market 465 Days | Tax Year 2022 |
| Type House | Stories 1 | Road Frontage 1 |
| Bedrooms 3 | Style Ranch | Water Frontage |
| Full Bathrooms 2 | Finished 1,291 Sqft | Construction No, Existing |
| 3/4 Bathrooms 0 | Above Grade 1,291 Sqft | Seasonal No |
| Half Bathrooms 0 | Below Grade 0 Sqft | Year Built 1960 |
| 1/4 Bathrooms 0 | Garage Size 1 Car | County Chittenden |
| Interior FeaturesCeiling Fan, Dining Area, Kitchen/Dining, Laundry Hook-ups |
|---|
| Equipment & Appliances, , Forced Air |
| ConstructionWood Frame |
|---|
| BasementInterior, Unfinished, Concrete, Storage Space, Interior Stairs |
| Exterior FeaturesPorch - Covered, Porch - Enclosed |
| Exterior Vinyl | Disability Features |
|---|---|
| Foundation Block, Concrete, Poured Concrete | House Color |
| Floors | Building Certifications |
| Roof Shingle-Asphalt | HERS Index |
| Directions |
|---|
| Lot Description, Level |
| Garage & Parking Attached, Auto Open, Driveway, Garage, Off Street |
| Road Frontage 1 | Water Access |
|---|---|
| Suitable Use | Water Type |
| Driveway Gravel | Water Body |
| Flood Zone Unknown | Zoning r |
| School District Essex Junction ID Sch District | Middle Albert D. Lawton Intermediate |
|---|---|
| Elementary Albert D. Lawton School | High Essex High |
| Heat Fuel Gas-Natural | Excluded |
|---|---|
| Heating/Cool None | Negotiable |
| Sewer Public | Parcel Access ROW |
| Water Public | ROW for Other Parcel |
| Water Heater Gas-Natural | Financing |
| Cable Co | Documents |
| Electric Circuit Breaker(s) | Tax ID 20706612867 |

† The remarks published on this webpage originate from Listed By Dave White of OwnerEntry.com via the PrimeMLS IDX Program and do not represent the views and opinions of Coldwell Banker Hickok & Boardman. Coldwell Banker Hickok & Boardman cannot be held responsible for possible violations of copyright resulting from the posting of any data from the PrimeMLS IDX Program.

 Back to Search Results
Back to Search Results










