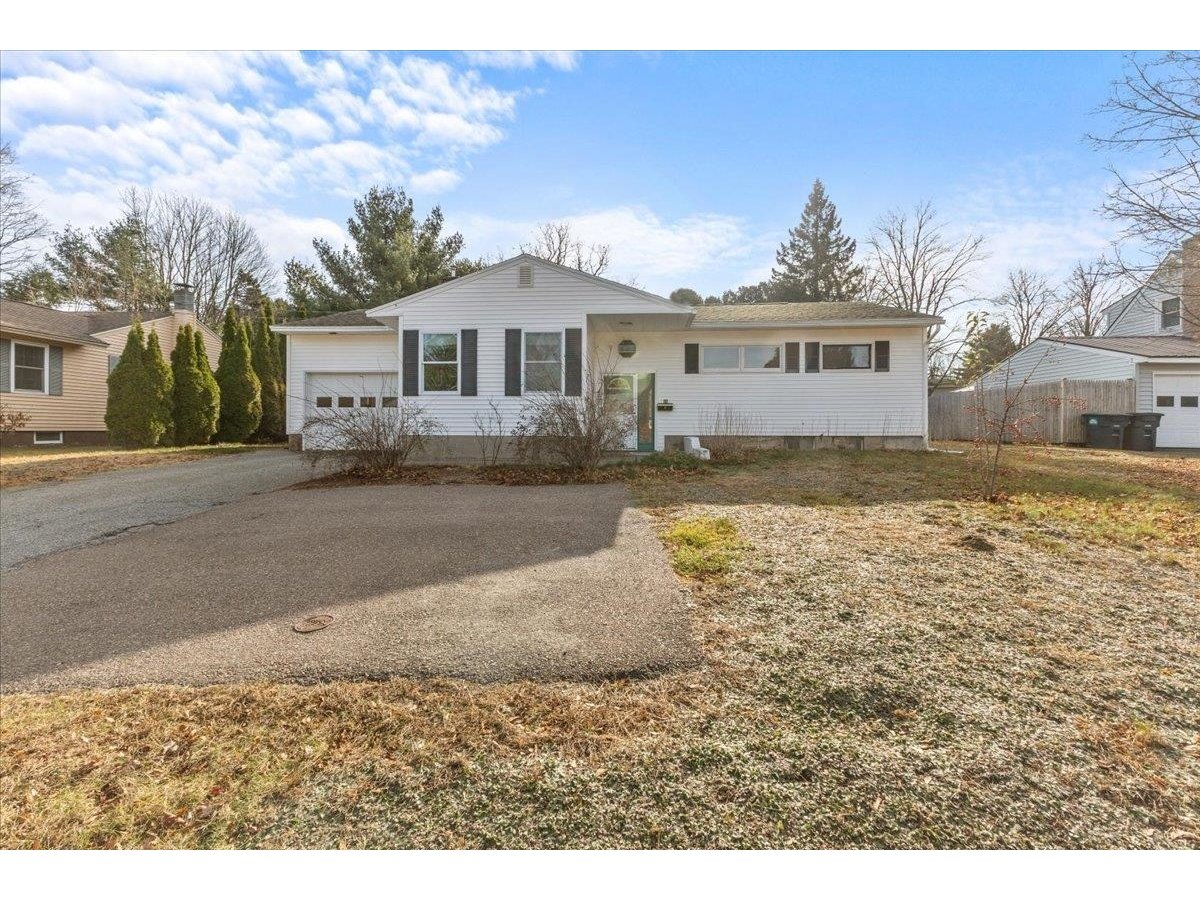Sold Status
$431,500 Sold Price
House Type
4 Beds
3 Baths
2,292 Sqft
Sold By Geri Reilly Real Estate
Similar Properties for Sale
Request a Showing or More Info

Call: 802-863-1500
Mortgage Provider
Mortgage Calculator
$
$ Taxes
$ Principal & Interest
$
This calculation is based on a rough estimate. Every person's situation is different. Be sure to consult with a mortgage advisor on your specific needs.
Chittenden County
Welcome to your personal private retreat on 1.75 acres in the desirable neighborhood of Pinewood Manor. Enjoy this 4 bedroom with 2 1/2 baths colonial that has newer windows, doors, garage doors and siding. Upgraded high efficiency Bosch boiler. Large family room with shiplap and oversized windows to take in the nature that surrounds this home. Owner remodeled the kitchen with natural stone counters, new cabinets and LG appliances. Additional living room off the dining room area with French doors. Large master suite area with bath and walk-in closet. Updated second floor baths. Lots of closets and storage. The walk-out basement has another family room with access to the outdoors. Look at the stars at night while sitting outside by the fire pit. Many walking and bike paths, close to shopping, schools and bus line. A must see home! †
Property Location
Property Details
| Sold Price $431,500 | Sold Date Nov 25th, 2020 | |
|---|---|---|
| List Price $419,000 | Total Rooms 9 | List Date Oct 1st, 2020 |
| Cooperation Fee Unknown | Lot Size 1.75 Acres | Taxes $6,728 |
| MLS# 4831723 | Days on Market 1512 Days | Tax Year 2020 |
| Type House | Stories 2 | Road Frontage 15 |
| Bedrooms 4 | Style Walkout Lower Level, Colonial | Water Frontage |
| Full Bathrooms 2 | Finished 2,292 Sqft | Construction No, Existing |
| 3/4 Bathrooms 0 | Above Grade 1,992 Sqft | Seasonal No |
| Half Bathrooms 1 | Below Grade 300 Sqft | Year Built 1976 |
| 1/4 Bathrooms 0 | Garage Size 2 Car | County Chittenden |
| Interior FeaturesDining Area, Fireplace - Wood, Kitchen/Dining, Living/Dining, Primary BR w/ BA, Natural Woodwork, Walk-in Closet, Laundry - Basement |
|---|
| Equipment & AppliancesRange-Electric, Microwave, Dishwasher, Washer, Dryer, Smoke Detector, CO Detector, Multi Zone |
| Family Room 23 x 12.4, 1st Floor | Kitchen 17.5 x 12, 1st Floor | Dining Room 12 x 11, 1st Floor |
|---|---|---|
| Living Room 17 x 12, 1st Floor | Primary Bedroom 19 x 12, 2nd Floor | Bedroom 14 x 12, 2nd Floor |
| Bedroom 12 x 10, 2nd Floor | Bedroom 11 x 10.2, 2nd Floor | Bonus Room 23 x 12.4, Basement |
| ConstructionWood Frame |
|---|
| BasementWalkout, Partially Finished, Interior Stairs, Full, Stairs - Interior, Walkout |
| Exterior FeaturesDeck, Garden Space, Outbuilding, Patio |
| Exterior Brick, Vinyl Siding | Disability Features |
|---|---|
| Foundation Concrete, Block | House Color Yellow |
| Floors Tile, Carpet, Laminate, Hardwood | Building Certifications |
| Roof Shingle-Architectural | HERS Index |
| DirectionsFrom Five Corners go onto Maple street, then Left onto Valleyview Drive, then Left onto Skyline Drive, then Right onto Forest Road, then Right onto Rustic, turn Right onto the second drive (hidden), down driveway see sign! |
|---|
| Lot DescriptionNo, Walking Trails, Wooded, Secluded, Country Setting, In Town, Near Paths, Near Shopping, Neighborhood |
| Garage & Parking Attached, Auto Open, Direct Entry, Driveway, Garage, On-Site, Unpaved |
| Road Frontage 15 | Water Access |
|---|---|
| Suitable Use | Water Type |
| Driveway Gravel | Water Body |
| Flood Zone No | Zoning Residential |
| School District Essex Town School District | Middle Essex Middle School |
|---|---|
| Elementary Essex Elementary School | High Essex High |
| Heat Fuel Gas-Natural | Excluded |
|---|---|
| Heating/Cool None, Multi Zone, Hot Water, Baseboard | Negotiable |
| Sewer 1000 Gallon, Septic, Concrete, Septic | Parcel Access ROW |
| Water Public | ROW for Other Parcel |
| Water Heater Owned, On Demand, Gas-Natural | Financing |
| Cable Co | Documents Property Disclosure, Deed, Property Disclosure, Septic Report, Tax Map |
| Electric Circuit Breaker(s) | Tax ID 207-067-16330 |

† The remarks published on this webpage originate from Listed By Tracie Carlos of RE/MAX North Professionals via the PrimeMLS IDX Program and do not represent the views and opinions of Coldwell Banker Hickok & Boardman. Coldwell Banker Hickok & Boardman cannot be held responsible for possible violations of copyright resulting from the posting of any data from the PrimeMLS IDX Program.

 Back to Search Results
Back to Search Results










