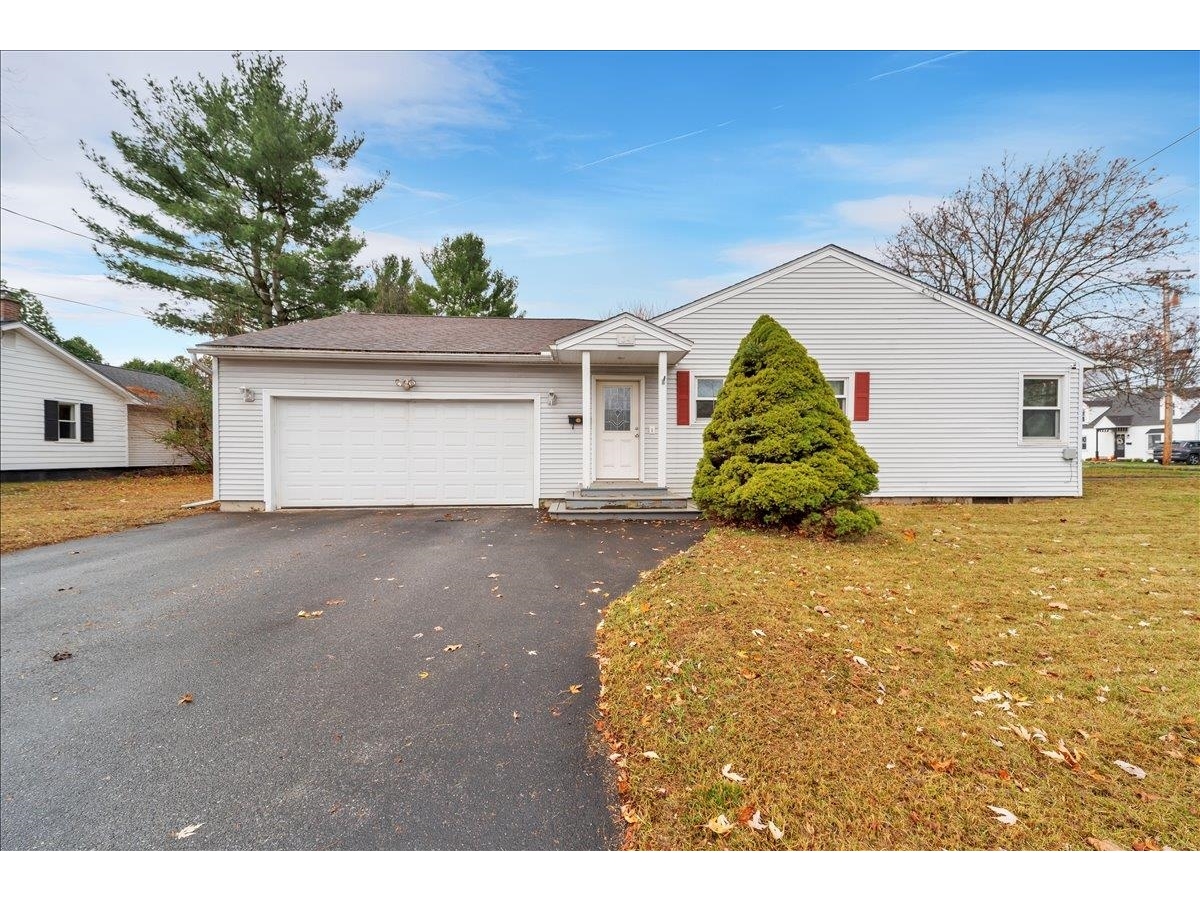Sold Status
$305,000 Sold Price
House Type
3 Beds
3 Baths
2,017 Sqft
Sold By BHHS Vermont Realty Group/S Burlington
Similar Properties for Sale
Request a Showing or More Info

Call: 802-863-1500
Mortgage Provider
Mortgage Calculator
$
$ Taxes
$ Principal & Interest
$
This calculation is based on a rough estimate. Every person's situation is different. Be sure to consult with a mortgage advisor on your specific needs.
Chittenden County
Location, location, location! Spectacular large level corner lot in wonderful neighborhood close to schools and amenities. This home shows pride of ownership and lots of recent updates. Featuring tons of natural light and plenty of space, this three bedroom home boasts three large bedrooms, including a huge master suite complete with two large closets and a full master bathroom. The first floor has recently refinished hardwood floors and an open living/dining room with a huge picture window brining in tons of light and a new slider off to a new private back deck for grilling or relaxing. The spacious kitchen features Bosch and Frigidaire Gallery stainless appliances and plenty of cabinet and counter space. Downstairs is a spacious family room with large windows, an office with built-in desk, a large laundry room and 1/2 bath, and lots of storage. Weil Mclain natural gas boiler with new hot water tank for heating comfort and built-in wall AC units for comfy cooling. There is plenty of room for cars or toys with the large two car garage and a brand new shed! Great walking neighborhood with sidewalks and close to Cascade Park. †
Property Location
Property Details
| Sold Price $305,000 | Sold Date Oct 26th, 2018 | |
|---|---|---|
| List Price $314,900 | Total Rooms 7 | List Date Sep 3rd, 2018 |
| Cooperation Fee Unknown | Lot Size 0.3 Acres | Taxes $6,148 |
| MLS# 4716335 | Days on Market 2284 Days | Tax Year 2018 |
| Type House | Stories 2 | Road Frontage 150 |
| Bedrooms 3 | Style Raised Ranch | Water Frontage |
| Full Bathrooms 2 | Finished 2,017 Sqft | Construction No, Existing |
| 3/4 Bathrooms 0 | Above Grade 1,426 Sqft | Seasonal No |
| Half Bathrooms 1 | Below Grade 591 Sqft | Year Built 1969 |
| 1/4 Bathrooms 0 | Garage Size 2 Car | County Chittenden |
| Interior FeaturesBlinds, Cedar Closet, Fireplace - Wood, Living/Dining, Primary BR w/ BA, Natural Light, Storage - Indoor |
|---|
| Equipment & AppliancesRange-Gas, Washer, Dishwasher, Disposal, Refrigerator, Microwave, Dryer, Wall AC Units |
| Living Room 15'6x13, 1st Floor | Kitchen 11'6x10, 1st Floor | Dining Room 10'6x10, 1st Floor |
|---|---|---|
| Primary Bedroom 19x15, 1st Floor | Bedroom 18'6x9'6, 1st Floor | Bedroom 14x10, 1st Floor |
| Family Room 19x15, Basement | Office/Study Basement |
| ConstructionWood Frame |
|---|
| BasementInterior, Climate Controlled, Partially Finished, Storage Space, Daylight, Interior Stairs |
| Exterior FeaturesDeck, Shed |
| Exterior Vinyl | Disability Features |
|---|---|
| Foundation Concrete, Block | House Color Beige |
| Floors Vinyl, Carpet, Tile, Hardwood | Building Certifications |
| Roof Shingle | HERS Index |
| DirectionsRoute 2A by the IBM power damn, turn onto Cascade Street, take your first right onto Cascade Ext, first left onto Greenwood Ave. Home is on the right. |
|---|
| Lot DescriptionUnknown, Subdivision, Level, Corner, Subdivision |
| Garage & Parking Auto Open, On Street, Driveway, On Street |
| Road Frontage 150 | Water Access |
|---|---|
| Suitable Use | Water Type |
| Driveway Paved | Water Body |
| Flood Zone No | Zoning R |
| School District Essex Junction ID Sch District | Middle Albert D. Lawton Intermediate |
|---|---|
| Elementary Hiawatha Elementary School | High Essex High |
| Heat Fuel Gas-Natural | Excluded |
|---|---|
| Heating/Cool Multi Zone, Hot Water | Negotiable |
| Sewer Public | Parcel Access ROW |
| Water Public | ROW for Other Parcel |
| Water Heater Domestic, Off Boiler, Gas-Natural | Financing |
| Cable Co | Documents Property Disclosure, Deed |
| Electric Circuit Breaker(s) | Tax ID 20706614486 |

† The remarks published on this webpage originate from Listed By David Raphael of Artisan Realty of Vermont via the PrimeMLS IDX Program and do not represent the views and opinions of Coldwell Banker Hickok & Boardman. Coldwell Banker Hickok & Boardman cannot be held responsible for possible violations of copyright resulting from the posting of any data from the PrimeMLS IDX Program.

 Back to Search Results
Back to Search Results










