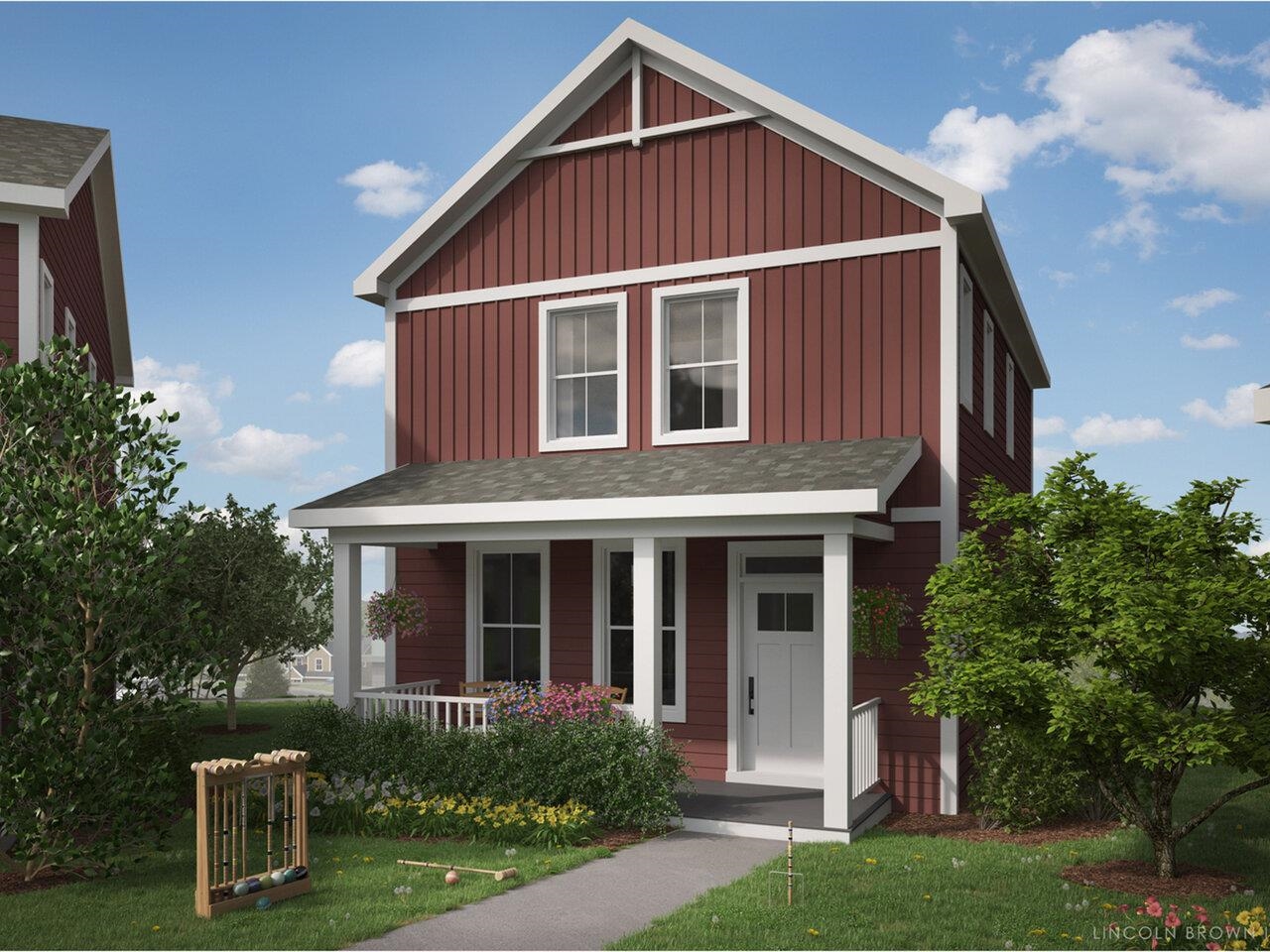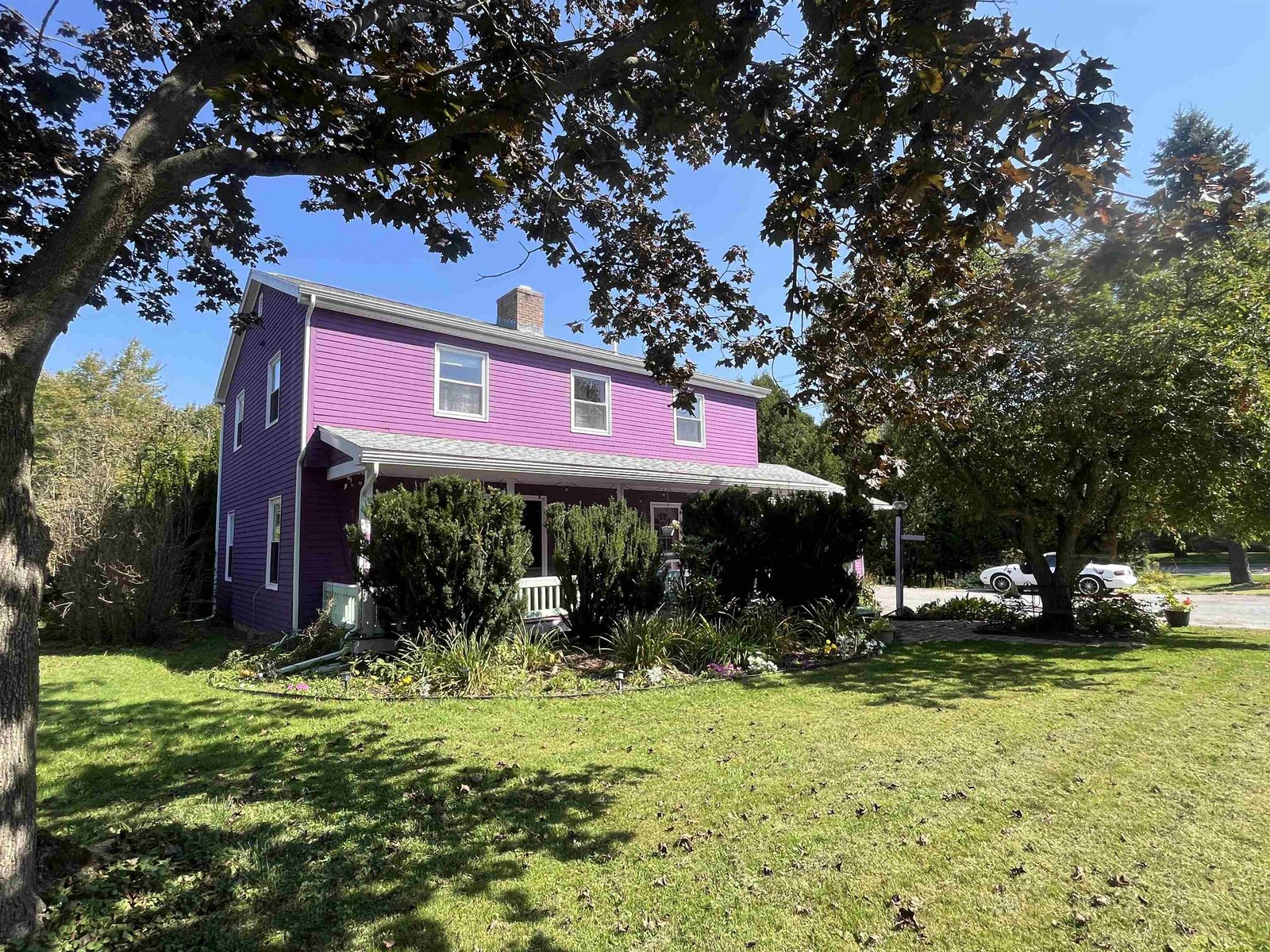Sold Status
$580,000 Sold Price
House Type
4 Beds
2 Baths
2,354 Sqft
Sold By Sara Puretz of Coldwell Banker Hickok and Boardman
Similar Properties for Sale
Request a Showing or More Info

Call: 802-863-1500
Mortgage Provider
Mortgage Calculator
$
$ Taxes
$ Principal & Interest
$
This calculation is based on a rough estimate. Every person's situation is different. Be sure to consult with a mortgage advisor on your specific needs.
Chittenden County
Pride of ownership will be the first thing you think of when you walk through the front doors of this immaculate home in the heart of Essex Junction! Your main floor includes a large living room with Sterling Hearthstone gas stove, lots of natural light and beautiful wood floors. Enter your updated kitchen/dining room with abundant maple cabinets and stunning granite countertops. Right off of this space is your four season sunroom with access to your multi-level Trex deck and private backyard, as this lot boarders Stevens Park, an 8 acre natural park with walking trails. Three bedrooms upstairs, all with hardwood floors and a remodeled full bathroom in 2019. The basement level has a large family room with a cozy Jotul wood stove insert and plenty of natural light. The fourth bedroom, updated 3/4 bathroom, ample sized laundry room round out this space. Other updates in the last ten years include windows, electric panel, & 24" blown in insulation. Your quarter acre lot is adorned with an abundance of perennials that bloom throughout the spring and summer. A new 16 x 10 shed built in 2017 provides plenty of storage space inside and out for all of your gardening and sporting needs. Conveniently located to restaurants, stores, shopping, schools and entertainment options, you have the best of both worlds; convenience and nature. Lived in by the same owners for over 35 years, this home has been so lovingly cared for, you will want to make it your new home. Showings start 8/3. †
Property Location
Property Details
| Sold Price $580,000 | Sold Date Oct 6th, 2023 | |
|---|---|---|
| List Price $519,000 | Total Rooms 8 | List Date Aug 1st, 2023 |
| Cooperation Fee Unknown | Lot Size 0.24 Acres | Taxes $6,446 |
| MLS# 4963659 | Days on Market 478 Days | Tax Year 2022 |
| Type House | Stories 1 1/2 | Road Frontage 85 |
| Bedrooms 4 | Style Raised Ranch, Suburban | Water Frontage |
| Full Bathrooms 1 | Finished 2,354 Sqft | Construction No, Existing |
| 3/4 Bathrooms 1 | Above Grade 1,454 Sqft | Seasonal No |
| Half Bathrooms 0 | Below Grade 900 Sqft | Year Built 1968 |
| 1/4 Bathrooms 0 | Garage Size 1 Car | County Chittenden |
| Interior FeaturesBlinds, Ceiling Fan, Dining Area, Kitchen/Dining, Natural Light, Natural Woodwork, Storage - Indoor, Wood Stove Insert, Laundry - Basement |
|---|
| Equipment & AppliancesWasher, Dishwasher, Disposal, Refrigerator, Dryer, Microwave, Stove - Electric, Exhaust Fan, CO Detector, Smoke Detectr-Batt Powrd, Stove-Gas, Stove-Wood, Wood Stove, Monitor Type, Stove - Wood |
| Kitchen/Dining 24 x 11' 8", 1st Floor | Sunroom 17 x 10, 1st Floor | Living Room 23 x 13' 4", 1st Floor |
|---|---|---|
| Bedroom 11' 8" x 9, 1st Floor | Bedroom 13' 3" x 12' 6", 1st Floor | Bedroom 13 x 12' 6", 1st Floor |
| Family Room 23' 2" x 19' 3", Basement | Bedroom 14' 2" x 11' 8", Basement | Laundry Room 11' 3" x 10' 4", Basement |
| ConstructionWood Frame |
|---|
| BasementInterior, Climate Controlled, Interior Stairs, Full, Finished, Exterior Access |
| Exterior FeaturesDeck, Garden Space, Porch - Enclosed, Shed, Storage, Window Screens, Porch - Heated |
| Exterior Cedar | Disability Features Kitchen w/5 ft Diameter, Bathrm w/step-in Shower, Kitchen w/5 Ft. Diameter, Paved Parking |
|---|---|
| Foundation Concrete, Block | House Color Blue |
| Floors Tile, Hardwood | Building Certifications |
| Roof Shingle-Architectural | HERS Index |
| DirectionsFrom Route 2A (Park Street) take Iroquois Avenue to Orchard Terrace. Home is on left. See sign. |
|---|
| Lot Description, Trail/Near Trail, Level, Landscaped, Trail/Near Trail, Abuts Conservation, Near Bus/Shuttle, Near Shopping, Neighborhood |
| Garage & Parking Attached, Direct Entry, Driveway, Garage, Paved |
| Road Frontage 85 | Water Access |
|---|---|
| Suitable Use | Water Type |
| Driveway Paved | Water Body |
| Flood Zone No | Zoning Res |
| School District Essex Westford School District | Middle Albert D. Lawton Intermediate |
|---|---|
| Elementary Hiawatha Elementary School | High Essex High |
| Heat Fuel Wood, Gas-Natural | Excluded 2 bedroom sconce lights, freezer, workbench in garage, picket fencing, bee hives |
|---|---|
| Heating/Cool None | Negotiable |
| Sewer Public | Parcel Access ROW No |
| Water Public | ROW for Other Parcel No |
| Water Heater Rented, Gas-Natural, Rented | Financing |
| Cable Co Burlington Telecom | Documents Property Disclosure, Deed, Property Disclosure |
| Electric 150 Amp, Circuit Breaker(s) | Tax ID 207-066-15813 |

† The remarks published on this webpage originate from Listed By Heather Armata of Cornerstone Real Estate Company via the PrimeMLS IDX Program and do not represent the views and opinions of Coldwell Banker Hickok & Boardman. Coldwell Banker Hickok & Boardman cannot be held responsible for possible violations of copyright resulting from the posting of any data from the PrimeMLS IDX Program.

 Back to Search Results
Back to Search Results










